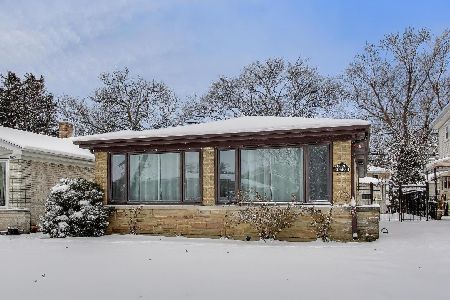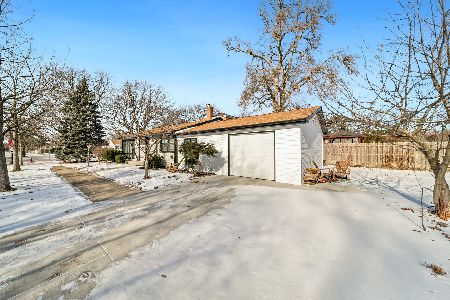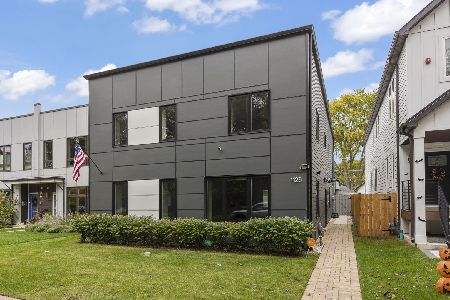8844 Ewing Avenue, Evanston, Illinois 60203
$527,000
|
Sold
|
|
| Status: | Closed |
| Sqft: | 1,349 |
| Cost/Sqft: | $371 |
| Beds: | 3 |
| Baths: | 2 |
| Year Built: | 1955 |
| Property Taxes: | $6,066 |
| Days On Market: | 1725 |
| Lot Size: | 0,00 |
Description
Excellent brick ranch with finished basement on huge lot! Open and light filled layout complemented by hardwood floors. The updated kitchen opens to the spacious dining room that leads to the enormous deck overlooking the beautifully landscaped yard that is fully fenced with a 2 car brick garage complete with party door. Fantastic finished lower level featuring a huge family room with gas fireplace in addition to the 4th bedroom, full bath and large storage areas. Truly move in condition since the kitchen and both baths were renovated. New roof and gutters done in 2020. AC new in 2017 as well as chimney, water heater in 2020. Convenient location only minutes to shopping and the Skokie Channel walking/biking path.
Property Specifics
| Single Family | |
| — | |
| Ranch | |
| 1955 | |
| Full | |
| — | |
| No | |
| — |
| Cook | |
| — | |
| — / Not Applicable | |
| None | |
| Lake Michigan | |
| Public Sewer | |
| 11088162 | |
| 10144230180000 |
Nearby Schools
| NAME: | DISTRICT: | DISTANCE: | |
|---|---|---|---|
|
Grade School
Walker Elementary School |
65 | — | |
|
Middle School
Chute Middle School |
65 | Not in DB | |
|
High School
Evanston Twp High School |
202 | Not in DB | |
Property History
| DATE: | EVENT: | PRICE: | SOURCE: |
|---|---|---|---|
| 28 Jul, 2016 | Sold | $435,000 | MRED MLS |
| 4 May, 2016 | Under contract | $450,000 | MRED MLS |
| 25 Apr, 2016 | Listed for sale | $450,000 | MRED MLS |
| 18 Jun, 2021 | Sold | $527,000 | MRED MLS |
| 17 May, 2021 | Under contract | $500,000 | MRED MLS |
| 14 May, 2021 | Listed for sale | $500,000 | MRED MLS |
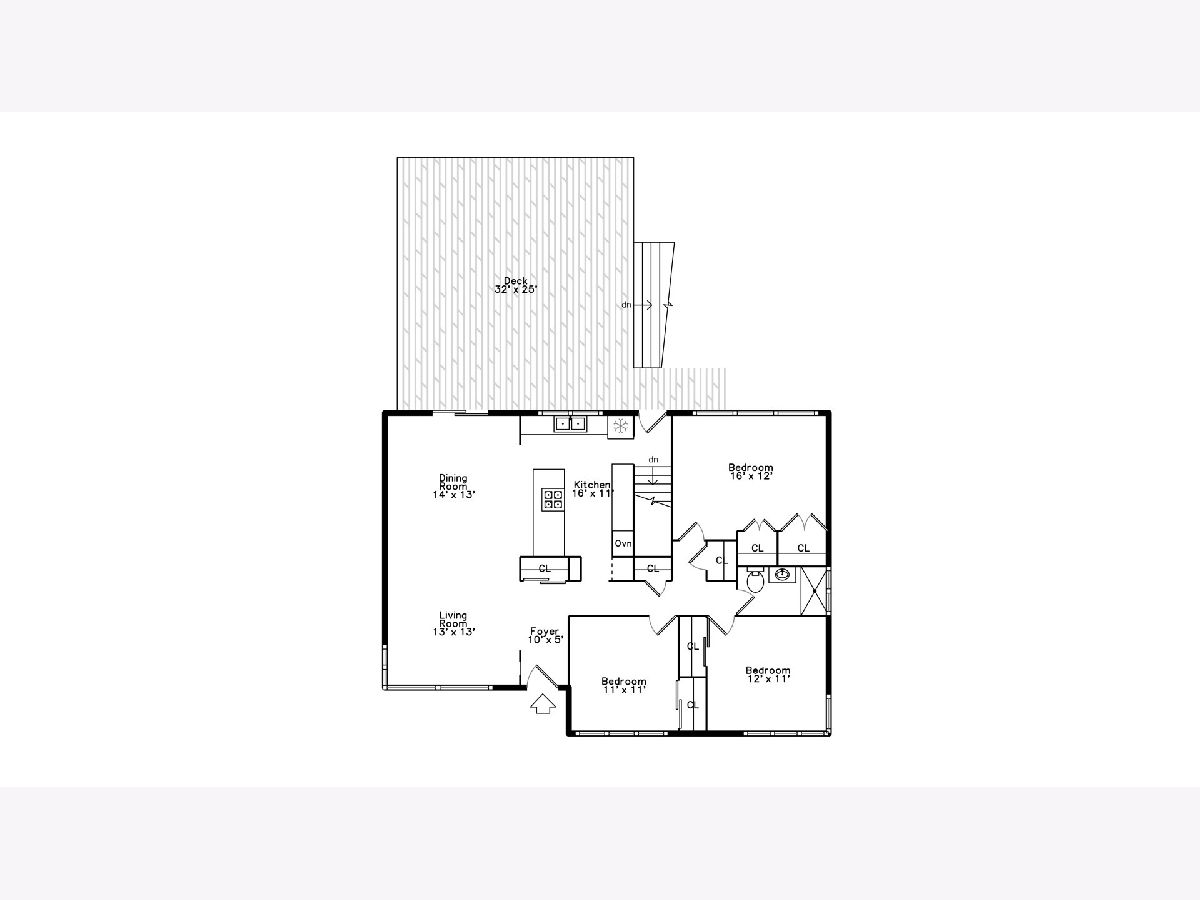
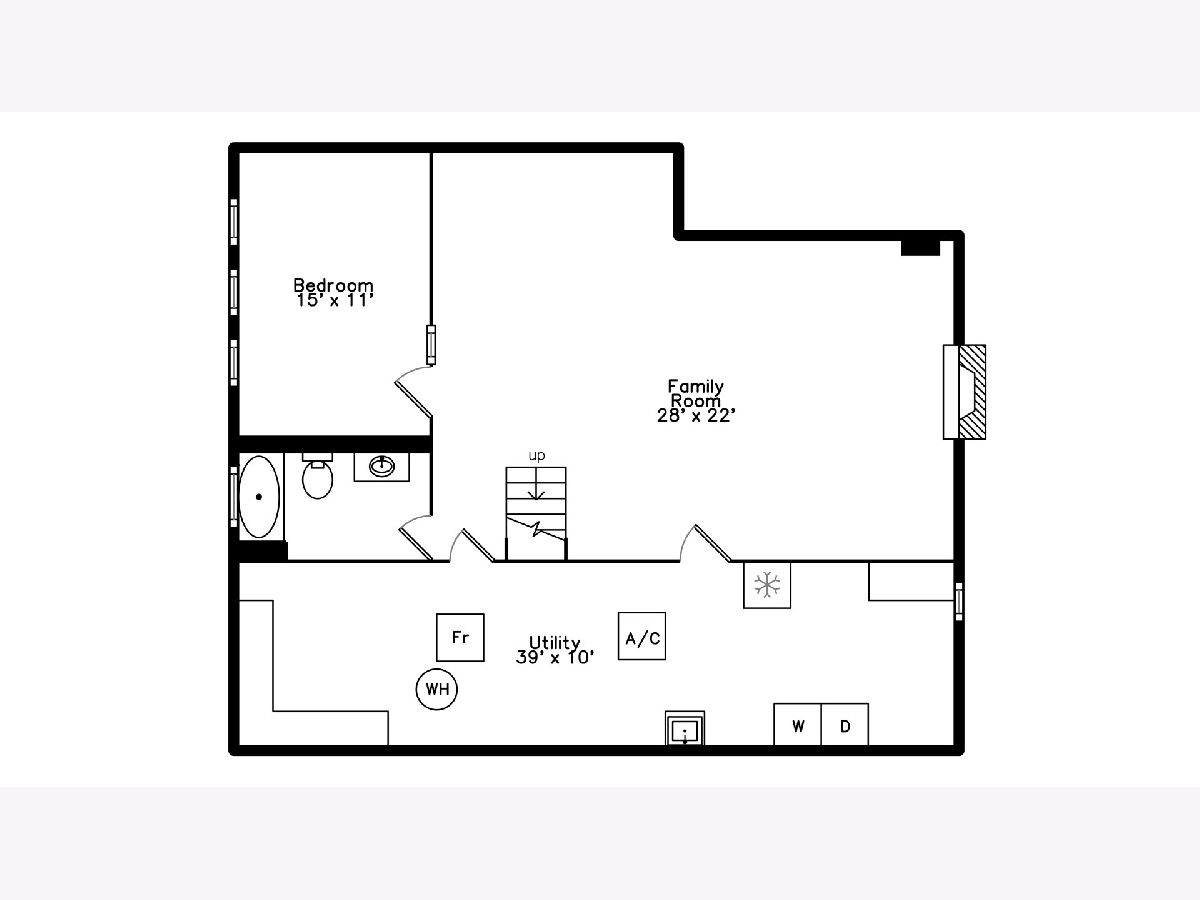
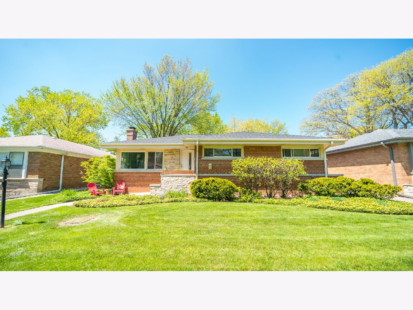
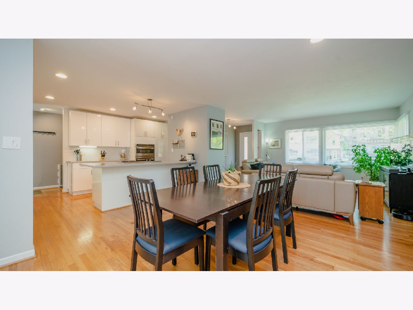
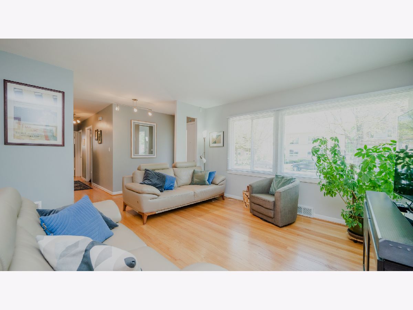
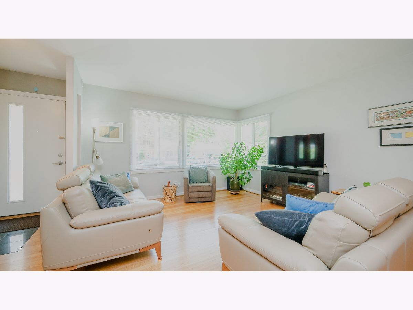
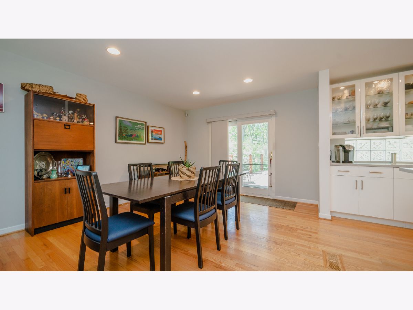
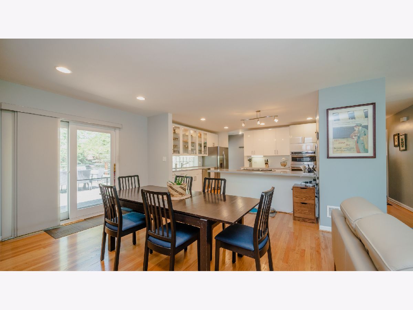
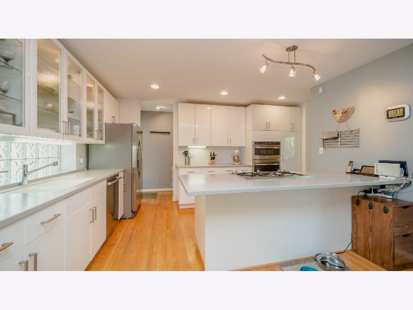
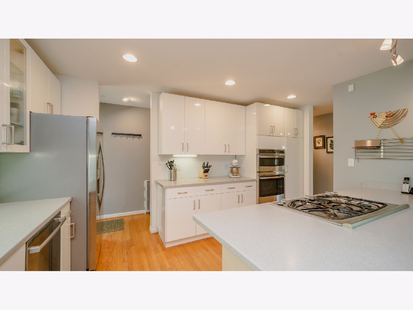
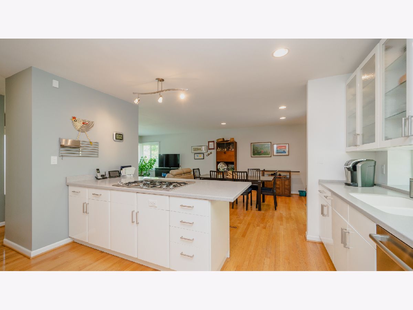
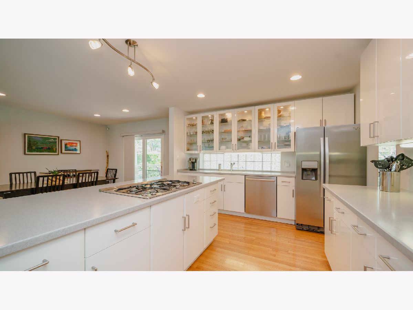
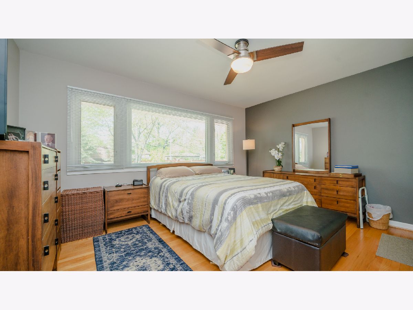
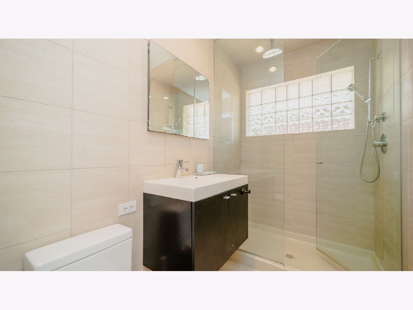
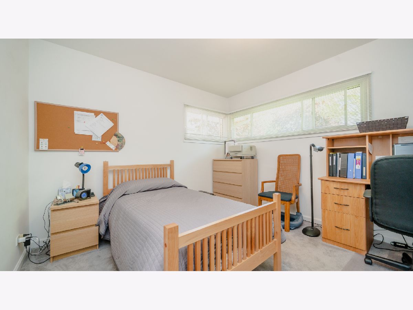
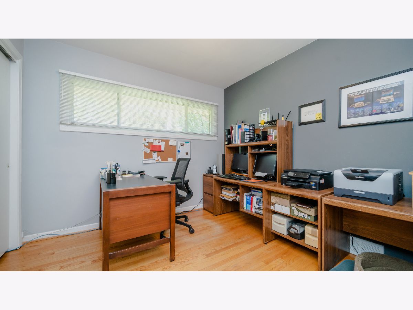
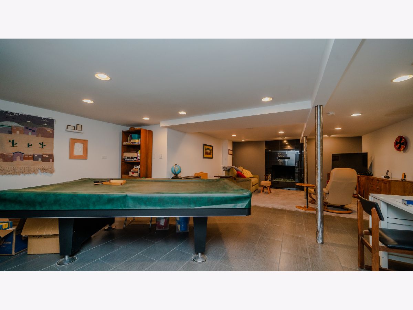
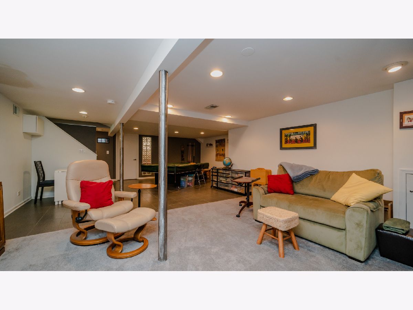
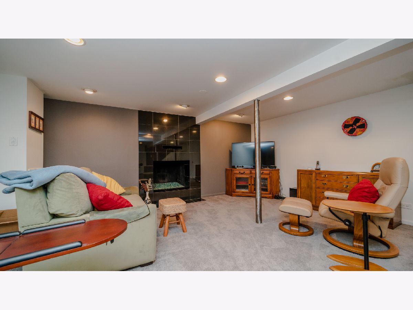
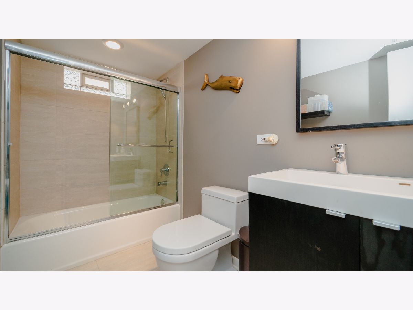
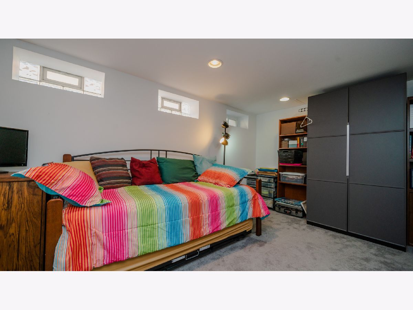
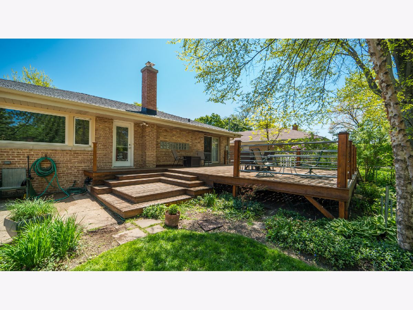
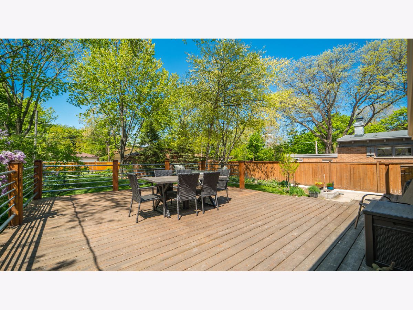
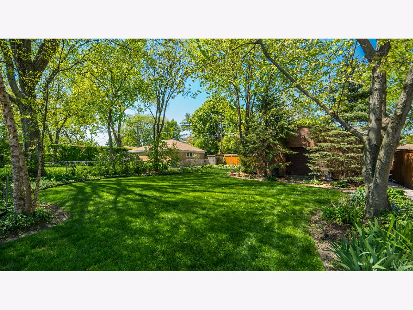
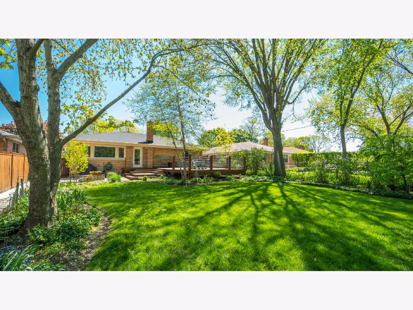
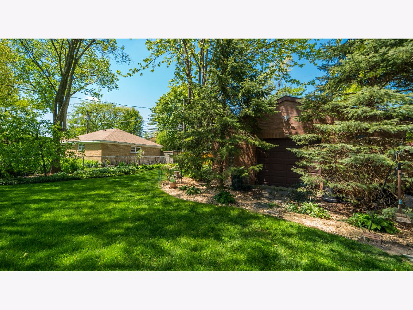
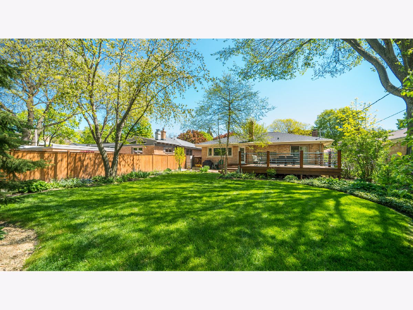
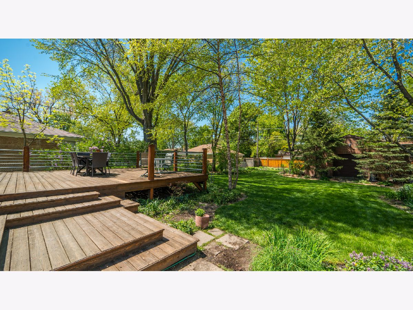
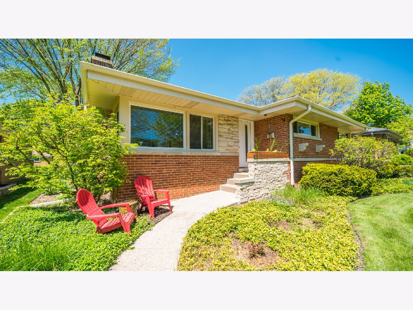
Room Specifics
Total Bedrooms: 4
Bedrooms Above Ground: 3
Bedrooms Below Ground: 1
Dimensions: —
Floor Type: Carpet
Dimensions: —
Floor Type: Hardwood
Dimensions: —
Floor Type: Carpet
Full Bathrooms: 2
Bathroom Amenities: —
Bathroom in Basement: 1
Rooms: Storage
Basement Description: Partially Finished
Other Specifics
| 2 | |
| Concrete Perimeter | |
| — | |
| Deck | |
| Fenced Yard | |
| 60X167 | |
| — | |
| None | |
| Hardwood Floors, First Floor Laundry | |
| Microwave, Dishwasher, Refrigerator, Washer, Dryer, Disposal, Cooktop, Built-In Oven, Down Draft, Gas Cooktop | |
| Not in DB | |
| — | |
| — | |
| — | |
| Gas Starter |
Tax History
| Year | Property Taxes |
|---|---|
| 2016 | $5,887 |
| 2021 | $6,066 |
Contact Agent
Nearby Similar Homes
Nearby Sold Comparables
Contact Agent
Listing Provided By
Jameson Sotheby's International Realty

