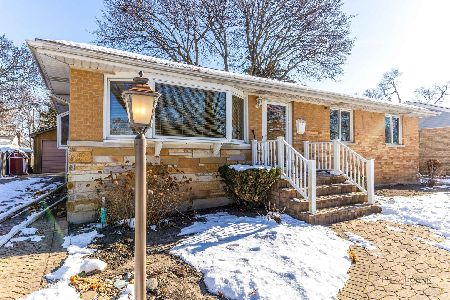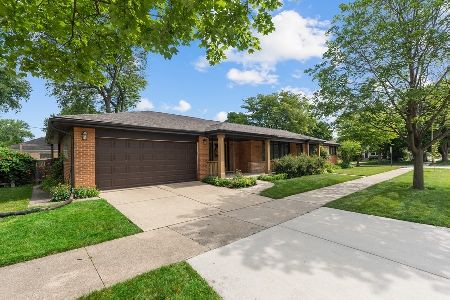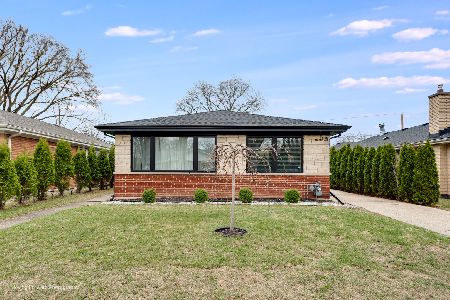8844 Marmora Avenue, Morton Grove, Illinois 60053
$460,000
|
Sold
|
|
| Status: | Closed |
| Sqft: | 2,005 |
| Cost/Sqft: | $237 |
| Beds: | 4 |
| Baths: | 3 |
| Year Built: | 1950 |
| Property Taxes: | $11,226 |
| Days On Market: | 2551 |
| Lot Size: | 0,00 |
Description
Looking for your forever home? We have it here for you! Enjoy this RARELY available corner lot on a superb tree lined street. This home offers move in ready condition. Featuring: a sunroom w/ a heating and air system and two wood burning fireplaces. Finished basement includes den/office, family living space and a very large area for laundry, a workshop and tons of storage. Two of the bedrooms feature adorable window seats with extra storage. Backyard, brick paver patio with built in fire pit and a brick 2 car garage. Near schools, shopping and restaurants. Morton Grove School Districts: Park View and Niles West High School.This home is a Must See!!
Property Specifics
| Single Family | |
| — | |
| — | |
| 1950 | |
| Full | |
| — | |
| No | |
| — |
| Cook | |
| — | |
| 0 / Not Applicable | |
| None | |
| Lake Michigan | |
| Overhead Sewers | |
| 10265829 | |
| 10174250160000 |
Property History
| DATE: | EVENT: | PRICE: | SOURCE: |
|---|---|---|---|
| 5 Apr, 2019 | Sold | $460,000 | MRED MLS |
| 13 Feb, 2019 | Under contract | $474,900 | MRED MLS |
| 6 Feb, 2019 | Listed for sale | $474,900 | MRED MLS |
Room Specifics
Total Bedrooms: 4
Bedrooms Above Ground: 4
Bedrooms Below Ground: 0
Dimensions: —
Floor Type: Hardwood
Dimensions: —
Floor Type: Hardwood
Dimensions: —
Floor Type: Hardwood
Full Bathrooms: 3
Bathroom Amenities: —
Bathroom in Basement: 1
Rooms: Office,Sun Room
Basement Description: Finished
Other Specifics
| 2 | |
| — | |
| — | |
| Balcony, Brick Paver Patio, Storms/Screens, Fire Pit | |
| Corner Lot | |
| 61X124 | |
| — | |
| None | |
| Hardwood Floors, Wood Laminate Floors, First Floor Bedroom, Built-in Features, Walk-In Closet(s) | |
| — | |
| Not in DB | |
| — | |
| — | |
| — | |
| Wood Burning |
Tax History
| Year | Property Taxes |
|---|---|
| 2019 | $11,226 |
Contact Agent
Nearby Similar Homes
Nearby Sold Comparables
Contact Agent
Listing Provided By
Century 21 Affiliated












