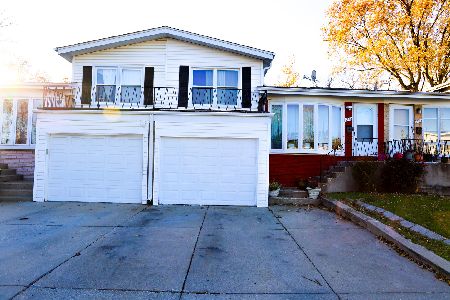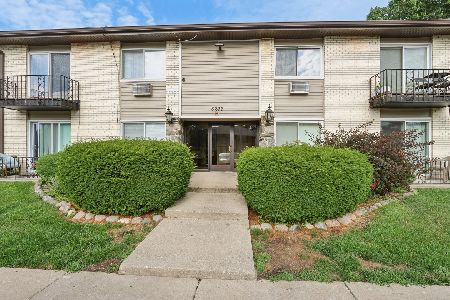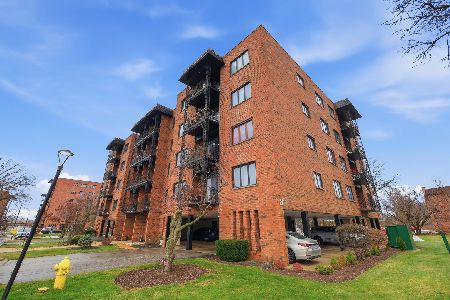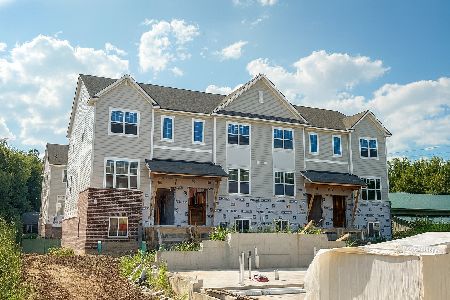8844 Robin Drive, Des Plaines, Illinois 60016
$261,980
|
Sold
|
|
| Status: | Closed |
| Sqft: | 1,352 |
| Cost/Sqft: | $203 |
| Beds: | 3 |
| Baths: | 2 |
| Year Built: | 1962 |
| Property Taxes: | $3,387 |
| Days On Market: | 1782 |
| Lot Size: | 0,00 |
Description
Buyer Financing Fell Through! This perfectly located 3BR townhouse w/ NO Assoc. Dues. This is an End Unit Location with Largest Fenced Yard, Perfect for entertaining and Summer Grilling Gatherings. Attached garage can be converted to 4th Bedroom if needed. 1 car Garage and Driveway. This home has been freshly painted, Living Room has a vaulted ceiling, Newer Windows throughout including a huge Bay window as well. The Kitchen is newer with Granite & SS Appliances. Newer Hardwood Floors on Stairs and second floor. Excellent Dining Area with Sliding Door leading to Patio and Large Yard. Walking distance to schools, hospital, shopping, bus stop and minutes from the I-294 expressway. Owner is licensed broker. Listing agent has no ownership interest.
Property Specifics
| Condos/Townhomes | |
| 3 | |
| — | |
| 1962 | |
| None | |
| — | |
| No | |
| — |
| Cook | |
| Colonial Ridge | |
| 0 / Not Applicable | |
| None | |
| Lake Michigan,Public | |
| Public Sewer | |
| 11007032 | |
| 09154120200000 |
Nearby Schools
| NAME: | DISTRICT: | DISTANCE: | |
|---|---|---|---|
|
Grade School
Apollo Elementary School |
63 | — | |
|
Middle School
Gemini Junior High School |
63 | Not in DB | |
|
High School
Maine East High School |
207 | Not in DB | |
Property History
| DATE: | EVENT: | PRICE: | SOURCE: |
|---|---|---|---|
| 5 Aug, 2011 | Sold | $83,000 | MRED MLS |
| 27 Jun, 2011 | Under contract | $87,500 | MRED MLS |
| — | Last price change | $94,900 | MRED MLS |
| 6 Apr, 2011 | Listed for sale | $94,900 | MRED MLS |
| 4 Aug, 2021 | Sold | $261,980 | MRED MLS |
| 26 May, 2021 | Under contract | $274,900 | MRED MLS |
| — | Last price change | $279,900 | MRED MLS |
| 1 Mar, 2021 | Listed for sale | $279,900 | MRED MLS |
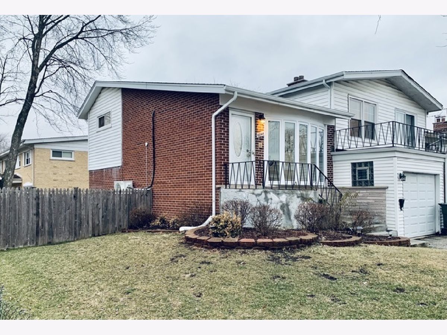
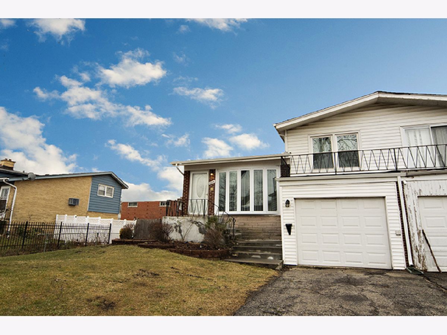
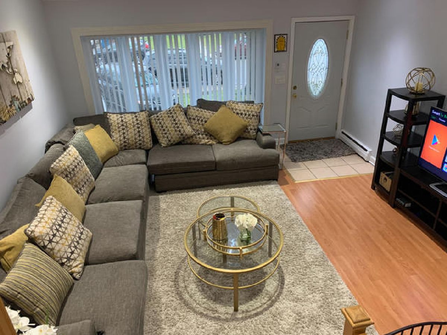
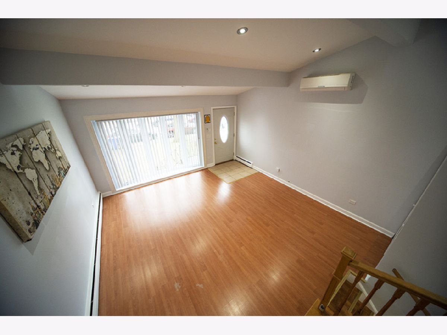
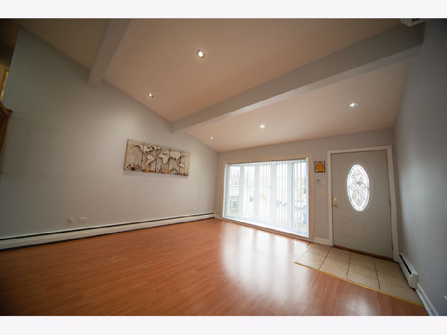
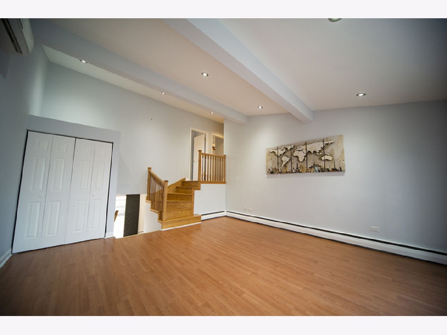
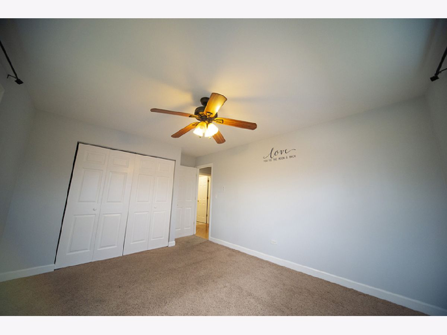
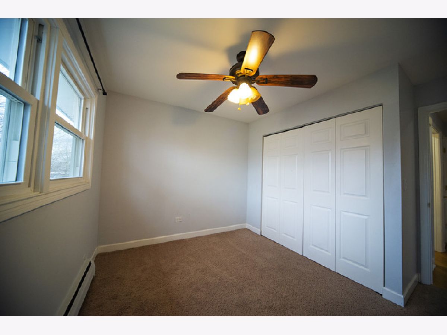
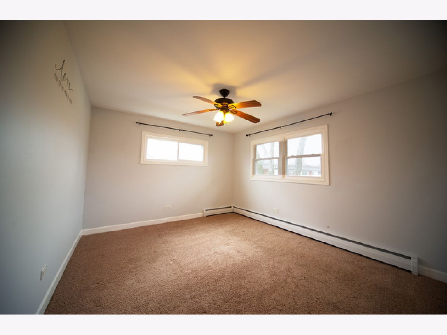
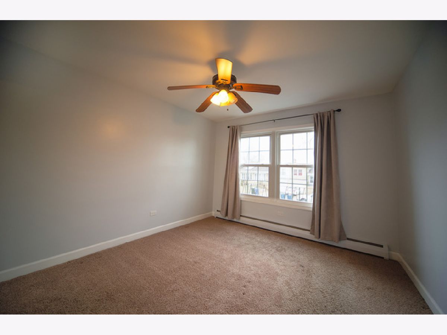
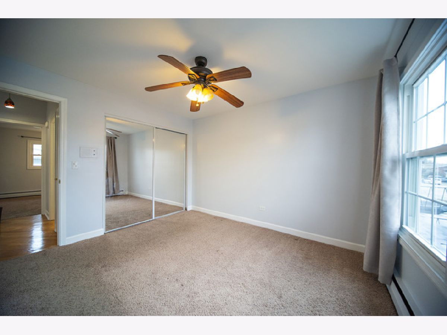
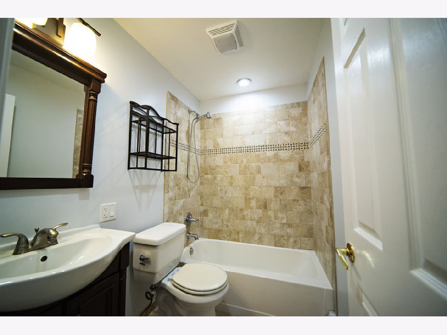
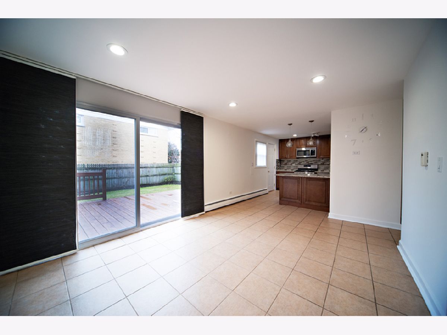
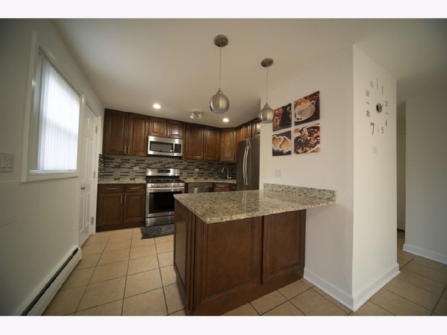
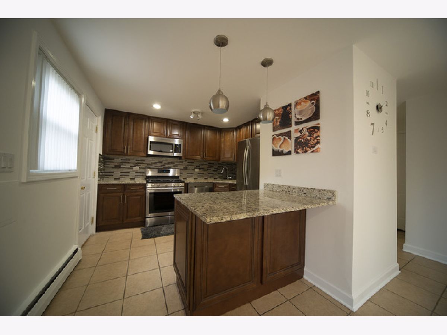
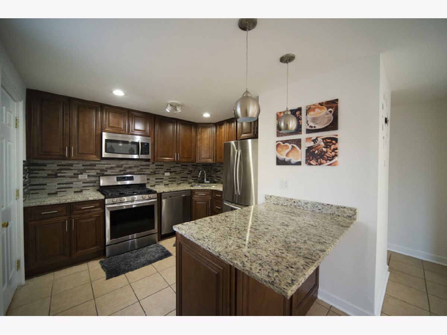
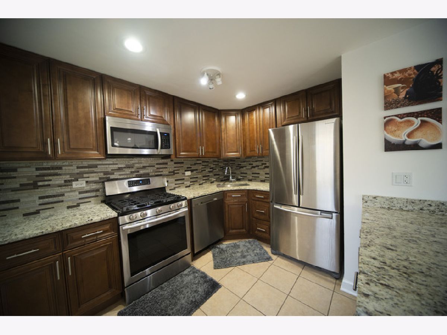
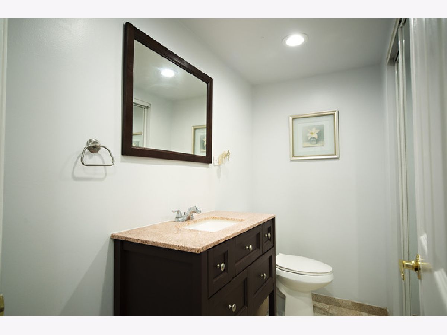
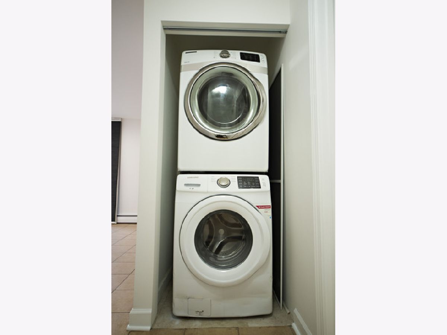
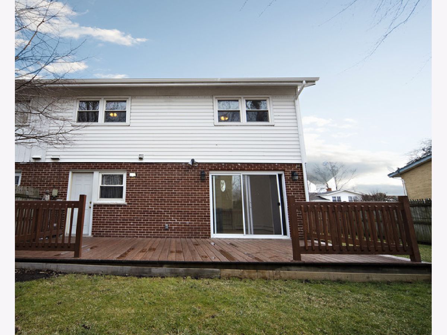
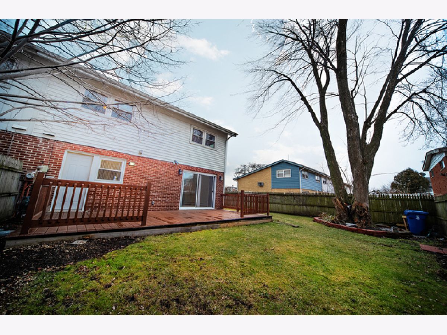
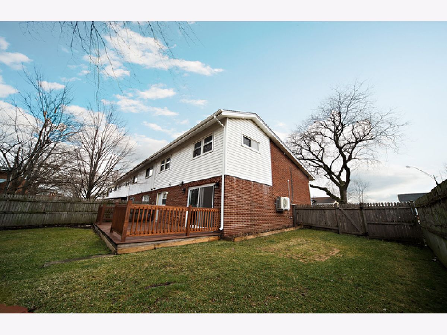
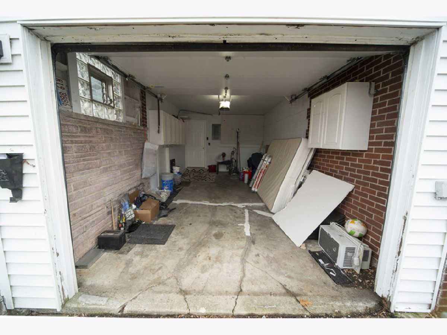
Room Specifics
Total Bedrooms: 3
Bedrooms Above Ground: 3
Bedrooms Below Ground: 0
Dimensions: —
Floor Type: Carpet
Dimensions: —
Floor Type: Carpet
Full Bathrooms: 2
Bathroom Amenities: —
Bathroom in Basement: —
Rooms: No additional rooms
Basement Description: Crawl
Other Specifics
| 1 | |
| Concrete Perimeter | |
| Asphalt | |
| Patio, Storms/Screens | |
| Fenced Yard | |
| 50X100 | |
| — | |
| None | |
| Vaulted/Cathedral Ceilings, Laundry Hook-Up in Unit, Storage, Beamed Ceilings | |
| Range, Microwave, Dishwasher, Refrigerator, Washer, Dryer | |
| Not in DB | |
| — | |
| — | |
| — | |
| — |
Tax History
| Year | Property Taxes |
|---|---|
| 2011 | $3,901 |
| 2021 | $3,387 |
Contact Agent
Nearby Similar Homes
Nearby Sold Comparables
Contact Agent
Listing Provided By
Living 312 Realty LLC

