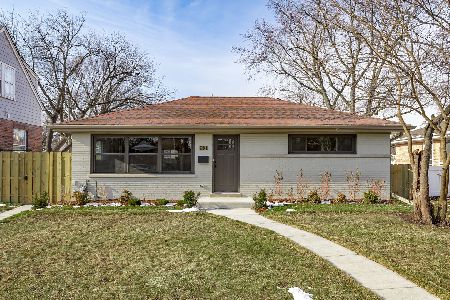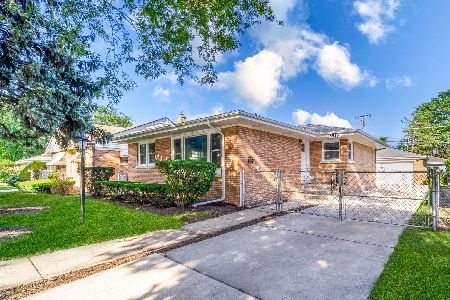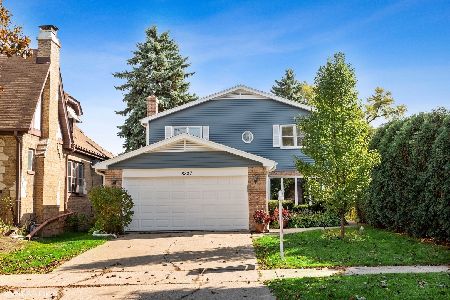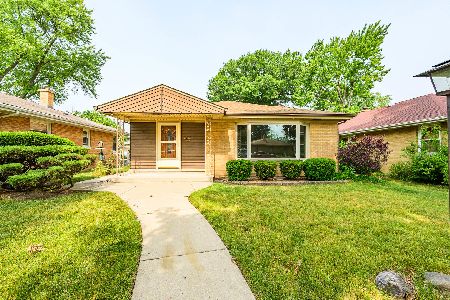8845 Luna Street, Morton Grove, Illinois 60053
$330,000
|
Sold
|
|
| Status: | Closed |
| Sqft: | 0 |
| Cost/Sqft: | — |
| Beds: | 3 |
| Baths: | 3 |
| Year Built: | 1955 |
| Property Taxes: | $6,361 |
| Days On Market: | 5921 |
| Lot Size: | 0,00 |
Description
Spacious brick ranch w/3 bedrooms, 2 full baths & 1 powder room. Refinished gleaming hardwood floors, new roof, fresh paint, updated full bath & powder rm, new kitchen flooring. Short distance to expressway, shopping & restaurants. Sought after Park View & Niles West. 2 car attached garage & bonus of a 1 car detached garage. Finished basement w/ fireplace, bar & full bath. Great storage. Excellent condition, clean
Property Specifics
| Single Family | |
| — | |
| Ranch | |
| 1955 | |
| Full | |
| RANCH | |
| No | |
| — |
| Cook | |
| — | |
| 0 / Not Applicable | |
| None | |
| Lake Michigan | |
| Public Sewer | |
| 07380639 | |
| 10163260430000 |
Nearby Schools
| NAME: | DISTRICT: | DISTANCE: | |
|---|---|---|---|
|
Grade School
Park View Elementary School |
70 | — | |
|
Middle School
Park View Elementary School |
70 | Not in DB | |
|
High School
Niles West High School |
219 | Not in DB | |
Property History
| DATE: | EVENT: | PRICE: | SOURCE: |
|---|---|---|---|
| 29 Jan, 2010 | Sold | $330,000 | MRED MLS |
| 15 Dec, 2009 | Under contract | $360,000 | MRED MLS |
| 15 Nov, 2009 | Listed for sale | $360,000 | MRED MLS |
Room Specifics
Total Bedrooms: 3
Bedrooms Above Ground: 3
Bedrooms Below Ground: 0
Dimensions: —
Floor Type: Carpet
Dimensions: —
Floor Type: Carpet
Full Bathrooms: 3
Bathroom Amenities: —
Bathroom in Basement: 1
Rooms: —
Basement Description: Finished
Other Specifics
| 3 | |
| — | |
| Concrete | |
| Patio | |
| Corner Lot | |
| 55X125 | |
| Unfinished | |
| None | |
| Bar-Wet | |
| Range, Dishwasher, Refrigerator, Washer, Dryer, Disposal | |
| Not in DB | |
| — | |
| — | |
| — | |
| Wood Burning |
Tax History
| Year | Property Taxes |
|---|---|
| 2010 | $6,361 |
Contact Agent
Nearby Similar Homes
Nearby Sold Comparables
Contact Agent
Listing Provided By
RE/MAX United











