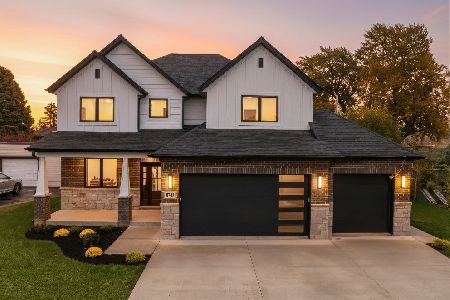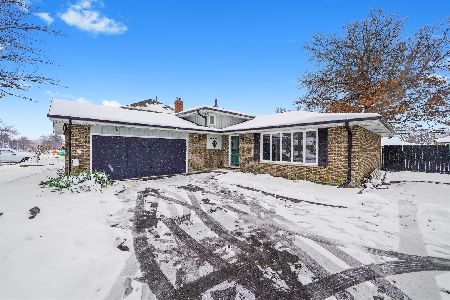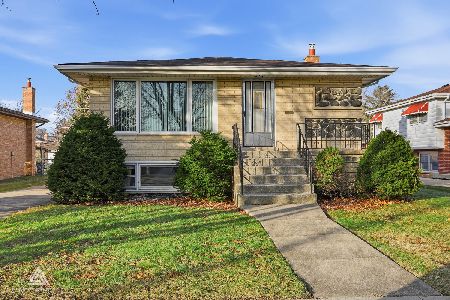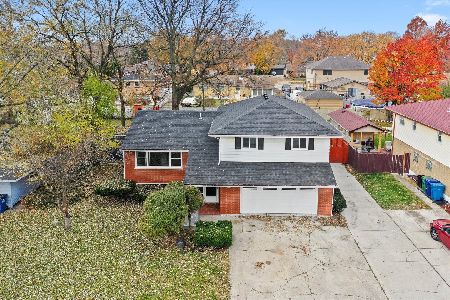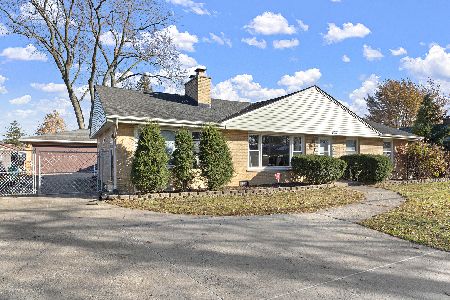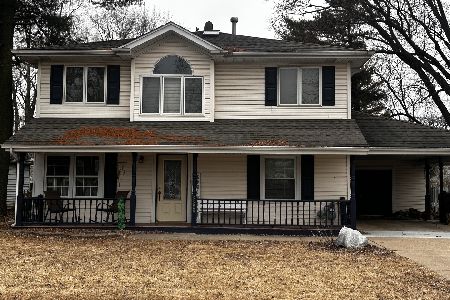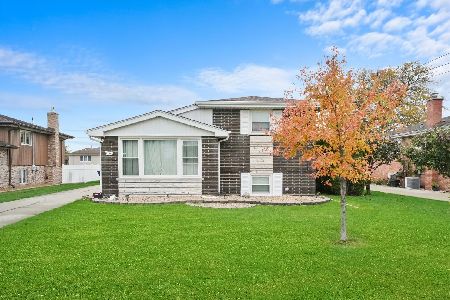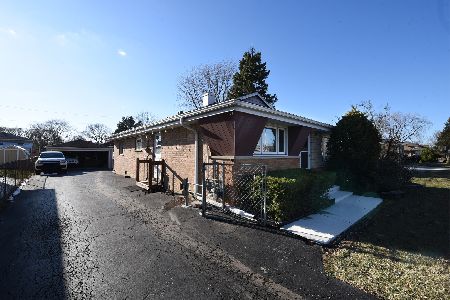8845 Meade Avenue, Oak Lawn, Illinois 60453
$345,000
|
Sold
|
|
| Status: | Closed |
| Sqft: | 2,338 |
| Cost/Sqft: | $154 |
| Beds: | 3 |
| Baths: | 3 |
| Year Built: | 1989 |
| Property Taxes: | $8,476 |
| Days On Market: | 1888 |
| Lot Size: | 0,28 |
Description
Be ready to be impressed with this immaculate 3 bedroom 3 full bath home in Oak Lawn. This home features a great open floor plan, with a large working area kitchen, oak cabinets, tons of counter and storage space. A large eat-in area directly off of the kitchen that looks into the vaulted, 2 story family room. This features a floor to ceiling gas fireplace with beautiful hardwood floors. Also has sliding glass doors that lead onto the deck with views of the huge private fenced-in backyard. Living and dining room combo with hardwood floors. There is also a full bath with shower on the main level. 3 steps up to the bedroom area that features a huge master suite with a tray ceiling, walk-in closet and private master bath with shower. All bedrooms feature hardwood floors. Full finished basement, perfect for an additional TV / Rec room or play area for the kids. Plus two storage area rooms within the furnace area. This is one home you do not want to miss, this will not last long!
Property Specifics
| Single Family | |
| — | |
| Step Ranch | |
| 1989 | |
| Full | |
| — | |
| No | |
| 0.28 |
| Cook | |
| — | |
| — / Not Applicable | |
| None | |
| Public | |
| Public Sewer | |
| 10932656 | |
| 24051020640000 |
Nearby Schools
| NAME: | DISTRICT: | DISTANCE: | |
|---|---|---|---|
|
Grade School
Harnew Elementary School |
122 | — | |
|
Middle School
Simmons Middle School |
122 | Not in DB | |
|
High School
Oak Lawn Comm High School |
229 | Not in DB | |
Property History
| DATE: | EVENT: | PRICE: | SOURCE: |
|---|---|---|---|
| 12 Feb, 2021 | Sold | $345,000 | MRED MLS |
| 7 Dec, 2020 | Under contract | $359,900 | MRED MLS |
| 13 Nov, 2020 | Listed for sale | $359,900 | MRED MLS |
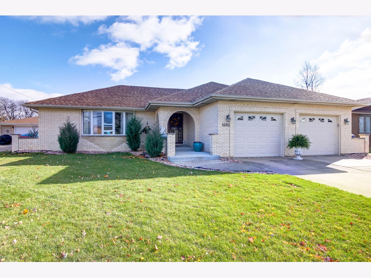
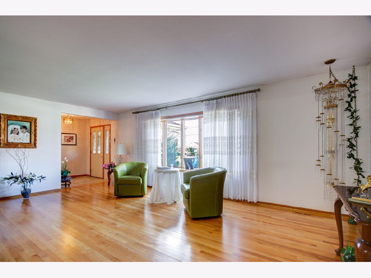
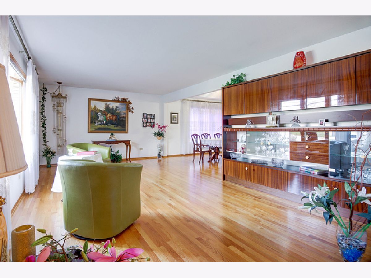
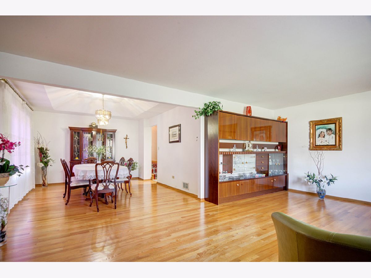
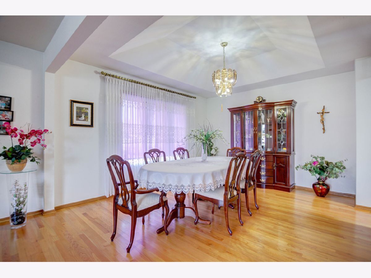
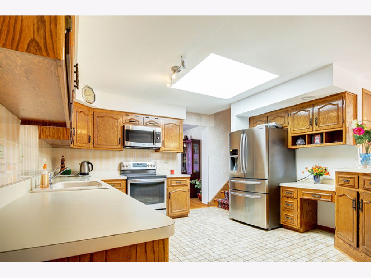
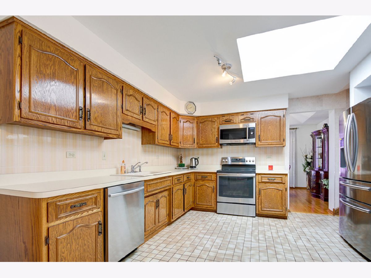
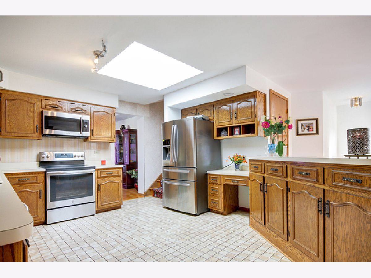
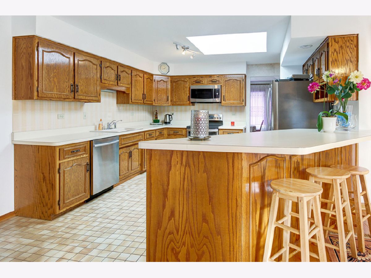
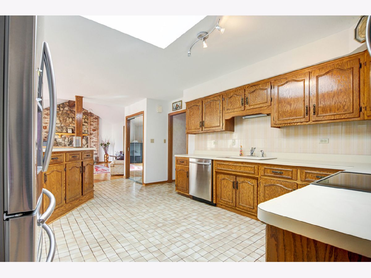
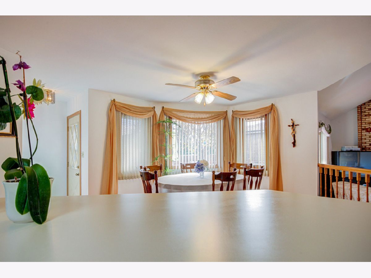
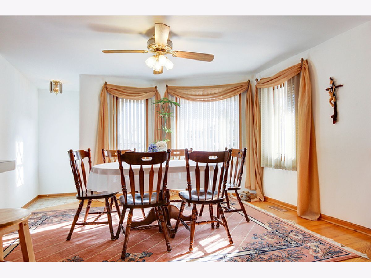
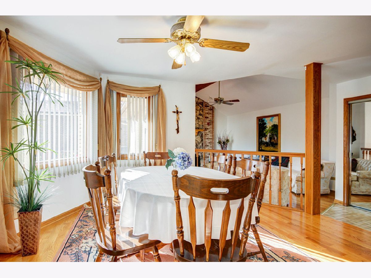
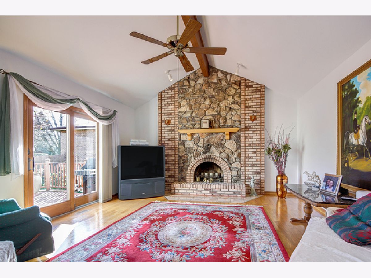
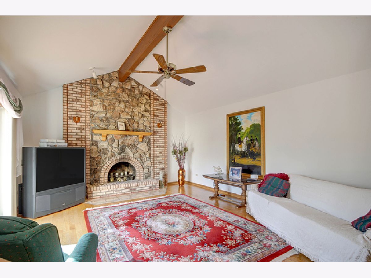
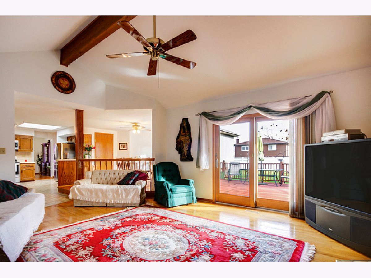
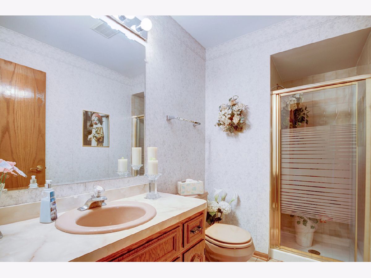
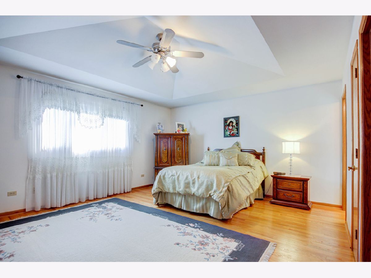
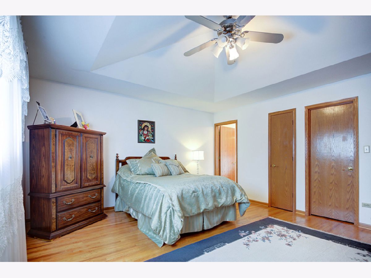
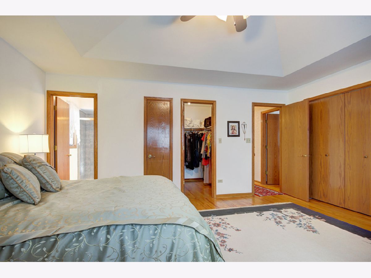
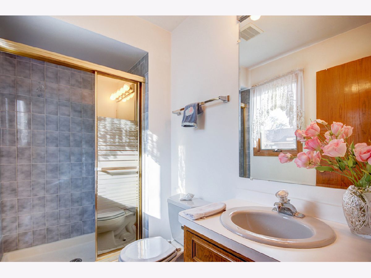
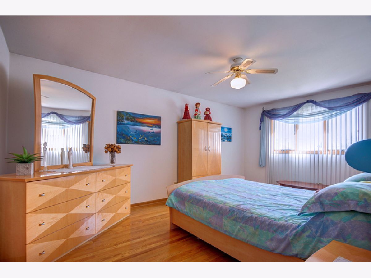
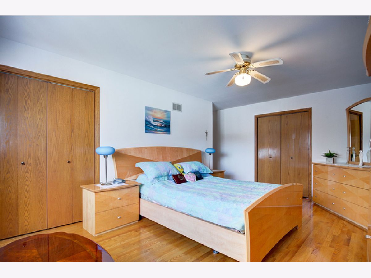
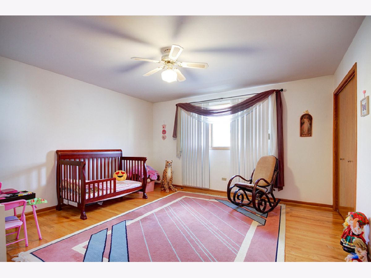
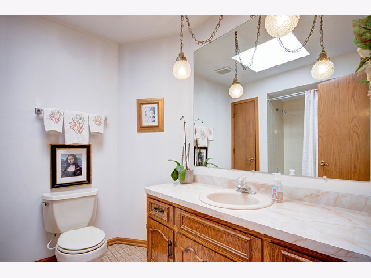
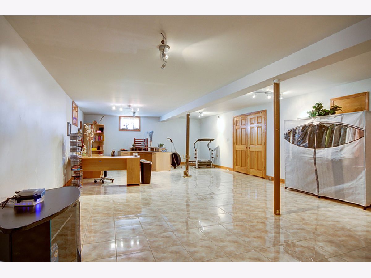
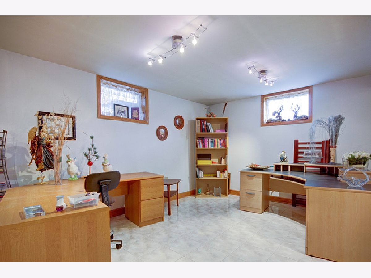
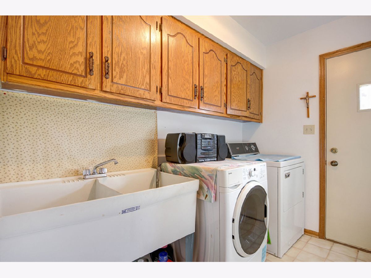
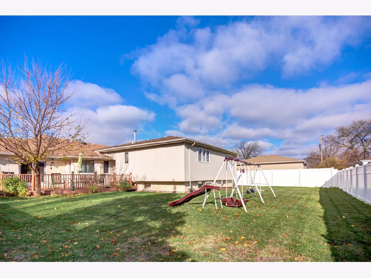
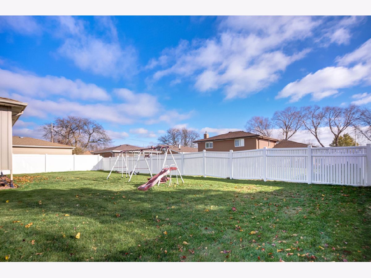
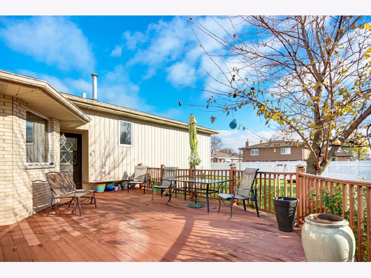
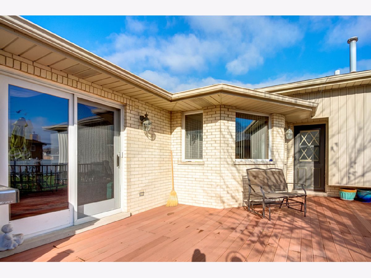
Room Specifics
Total Bedrooms: 3
Bedrooms Above Ground: 3
Bedrooms Below Ground: 0
Dimensions: —
Floor Type: Hardwood
Dimensions: —
Floor Type: Hardwood
Full Bathrooms: 3
Bathroom Amenities: Separate Shower
Bathroom in Basement: 0
Rooms: Eating Area,Family Room
Basement Description: Finished
Other Specifics
| 2.5 | |
| Concrete Perimeter | |
| Concrete | |
| Deck | |
| — | |
| 74X135 | |
| — | |
| Full | |
| Vaulted/Cathedral Ceilings, Skylight(s), Hardwood Floors, First Floor Laundry, First Floor Full Bath, Walk-In Closet(s), Open Floorplan | |
| Range, Microwave, Dishwasher, Refrigerator, Washer, Dryer | |
| Not in DB | |
| Curbs, Sidewalks, Street Lights, Street Paved | |
| — | |
| — | |
| Wood Burning, Gas Starter |
Tax History
| Year | Property Taxes |
|---|---|
| 2021 | $8,476 |
Contact Agent
Nearby Similar Homes
Nearby Sold Comparables
Contact Agent
Listing Provided By
Redfin Corporation

