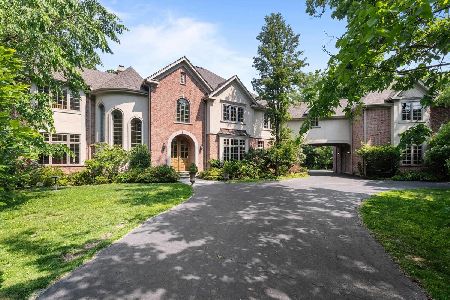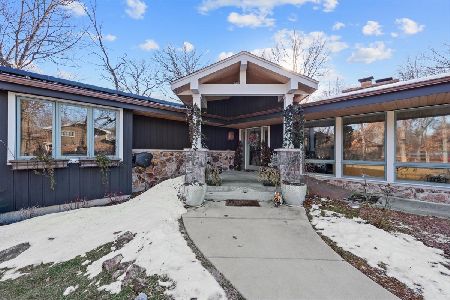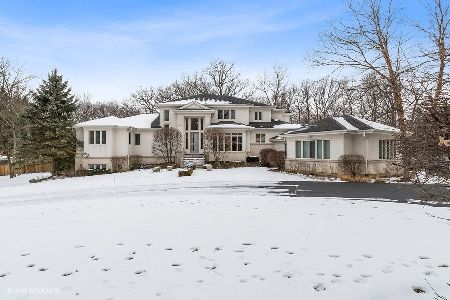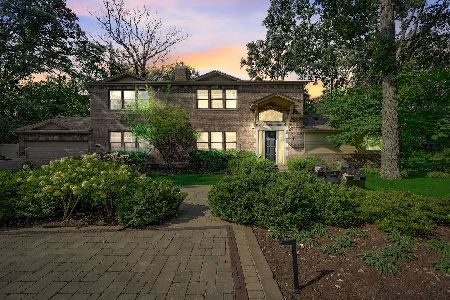885 Blackhawk Lane, Riverwoods, Illinois 60015
$1,000,000
|
Sold
|
|
| Status: | Closed |
| Sqft: | 6,016 |
| Cost/Sqft: | $223 |
| Beds: | 5 |
| Baths: | 7 |
| Year Built: | 2003 |
| Property Taxes: | $24,761 |
| Days On Market: | 2784 |
| Lot Size: | 1,10 |
Description
Magnificent "show home" on over an acre of beautiful grounds features huge eat-in kitchen w/new Viking/Sub-zero appliances and large island.9 ft ceilings and hardwood floors throughout. Stunning Living Room w/soaring ceilings and cascading wall of windows provides endless natural light and gorgeous wooded views.Spacious Dining Rm. Family Rm w/fireplace, large office/BR with additional separate entrance, laundry, mudroom, full and half BA conclude main floor.2nd level boasts 4 large ensuite BR with walk-in closets, including a grand master w/fireplace and spa-like bath w/steam shower and heated floors.Finished basement w/2nd stairway provides direct access to garage and offers home theater room, rec room, 2 more bedrooms w/closets, full bathroom w/steam shower and additional family room w/full kitchen!Circular drive and ginormous 4.5 car heated garage w/finished epoxy floors and shelving.This updated elegant Smart Home is perfect for entertaining! Award-winning schools.
Property Specifics
| Single Family | |
| — | |
| — | |
| 2003 | |
| Full | |
| — | |
| No | |
| 1.1 |
| Lake | |
| — | |
| 0 / Not Applicable | |
| None | |
| Lake Michigan | |
| Public Sewer | |
| 10015170 | |
| 15254090020000 |
Nearby Schools
| NAME: | DISTRICT: | DISTANCE: | |
|---|---|---|---|
|
Grade School
Wilmot Elementary School |
109 | — | |
|
Middle School
Charles J Caruso Middle School |
109 | Not in DB | |
|
High School
Deerfield High School |
113 | Not in DB | |
Property History
| DATE: | EVENT: | PRICE: | SOURCE: |
|---|---|---|---|
| 23 May, 2014 | Sold | $883,000 | MRED MLS |
| 29 Apr, 2014 | Under contract | $905,000 | MRED MLS |
| 27 Mar, 2014 | Listed for sale | $905,000 | MRED MLS |
| 5 Dec, 2018 | Sold | $1,000,000 | MRED MLS |
| 16 Nov, 2018 | Under contract | $1,339,000 | MRED MLS |
| 12 Jul, 2018 | Listed for sale | $1,339,000 | MRED MLS |
Room Specifics
Total Bedrooms: 7
Bedrooms Above Ground: 5
Bedrooms Below Ground: 2
Dimensions: —
Floor Type: Hardwood
Dimensions: —
Floor Type: Hardwood
Dimensions: —
Floor Type: Hardwood
Dimensions: —
Floor Type: —
Dimensions: —
Floor Type: —
Dimensions: —
Floor Type: —
Full Bathrooms: 7
Bathroom Amenities: Whirlpool,Separate Shower,Steam Shower,Double Sink,Full Body Spray Shower,Soaking Tub
Bathroom in Basement: 1
Rooms: Kitchen,Bedroom 5,Bedroom 6,Bedroom 7,Foyer,Mud Room,Recreation Room,Sitting Room,Storage,Theatre Room,Walk In Closet
Basement Description: Partially Finished
Other Specifics
| 4.5 | |
| Concrete Perimeter | |
| — | |
| Patio, Storms/Screens | |
| — | |
| 101X238X200X245 | |
| Unfinished | |
| Full | |
| Vaulted/Cathedral Ceilings, Skylight(s), Hardwood Floors, Heated Floors, First Floor Bedroom, First Floor Laundry | |
| Double Oven, Dishwasher, High End Refrigerator, Washer, Dryer, Disposal, Stainless Steel Appliance(s) | |
| Not in DB | |
| — | |
| — | |
| — | |
| Gas Log |
Tax History
| Year | Property Taxes |
|---|---|
| 2014 | $27,443 |
| 2018 | $24,761 |
Contact Agent
Nearby Similar Homes
Nearby Sold Comparables
Contact Agent
Listing Provided By
Berkshire Hathaway HomeServices KoenigRubloff









