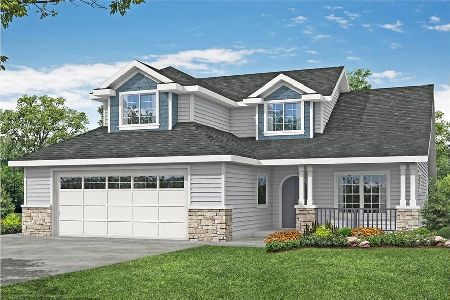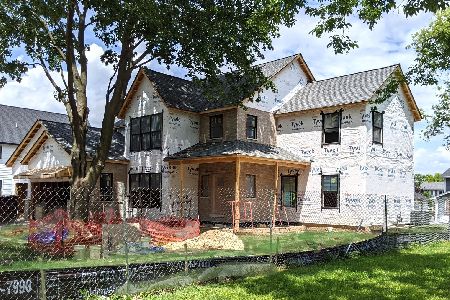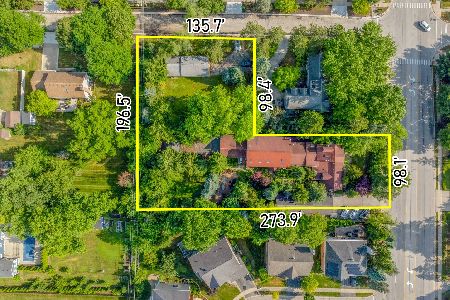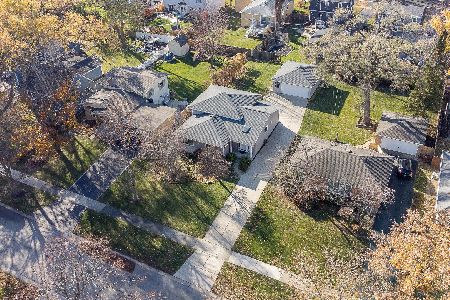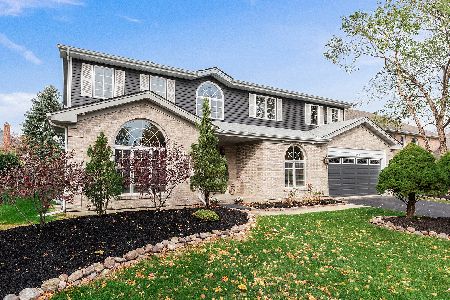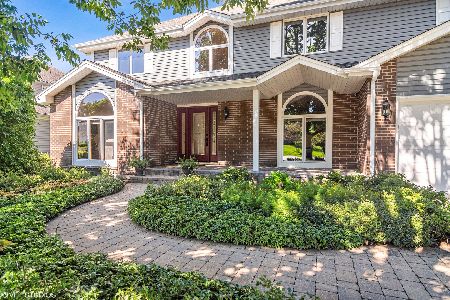885 Boardwalk Court, Palatine, Illinois 60067
$689,000
|
Sold
|
|
| Status: | Closed |
| Sqft: | 3,488 |
| Cost/Sqft: | $196 |
| Beds: | 4 |
| Baths: | 3 |
| Year Built: | 1988 |
| Property Taxes: | $16,610 |
| Days On Market: | 1755 |
| Lot Size: | 0,31 |
Description
Everything You Want...Cul-de-Sac...Private Backyard w/Park Adjacent Views...Top Schools & Updated T/O! New Kitchen (2021) with 36" White Cabinets, Quartz Countertops, New Center Island w/Breakfast Bar, Backsplash & New Lights. Range Hood was Designed to Vent to the Outside to allow Extra Ventilation When Cooking. Stainless Steel Stove, Refrigerator & Microwave (2019). Oak Trim Replaced with White Baseboards & New Colonist White Doors T/O the Home (2019). A Family Room that Opens to the Kitchen Has Soaring 2-Story Ceiling & a Wall of Windows. Over 4k Spent in Updated Family Rm Fireplace Replaced with a New Remote Start Electric FP incl a new Chimney Liner/Burner Unit/Venting System/Termination Cap/Vintage Iron Surround (2019). New Chandelier from Restoration Hardware in Fam Rm. New Light Fixtures & New Fans in all Rooms. Large Basement Finished & A Large Storage Area plus New Basement Windows & Well Covers (2019). New Sump Pump (2018) Added New Safety Railing at Bottom of Bsmt Stairs. Current Owner Ripped out the Rotted Deck/Gazebo & Fence...Replaced with over 15k in New Patio Pavers/New Lighting in Front & Back Yards + Motion Sensor Flood Lights in Backyard/New Landscaping Front & Back (2018). New Blinds & Curtains T/O. You'll Love the Fabulous Large Mud Rm/Laundry Rm with New Washer/Dryer (2020). Master Bedroom is Extra Large with a Large Walk-in Closet & a Beautifully Remodeled bathroom with a Large Steam Shower/Jucuzzi Tub + Double Sinks with Granite Countertops! not Only is there a First Floor Den/Office BUT a Large Loft that's Perfect for a 2nd Office Space/Playroom/2nd Family Room. New Roof/Gutters/Downspouts (2017), New Furnaces (2016), New A/C (2016). Home is Wifi Enabled. Close to Shopping, Metra Train Station, Expressway & Schools!!
Property Specifics
| Single Family | |
| — | |
| — | |
| 1988 | |
| Full | |
| — | |
| No | |
| 0.31 |
| Cook | |
| — | |
| — / Not Applicable | |
| None | |
| Public | |
| Public Sewer | |
| 11045618 | |
| 02272090210000 |
Nearby Schools
| NAME: | DISTRICT: | DISTANCE: | |
|---|---|---|---|
|
Grade School
Pleasant Hill Elementary School |
15 | — | |
|
Middle School
Plum Grove Junior High School |
15 | Not in DB | |
|
High School
Wm Fremd High School |
211 | Not in DB | |
Property History
| DATE: | EVENT: | PRICE: | SOURCE: |
|---|---|---|---|
| 18 Jul, 2014 | Sold | $630,000 | MRED MLS |
| 25 May, 2014 | Under contract | $650,000 | MRED MLS |
| — | Last price change | $675,000 | MRED MLS |
| 23 Apr, 2014 | Listed for sale | $675,000 | MRED MLS |
| 12 May, 2021 | Sold | $689,000 | MRED MLS |
| 8 Apr, 2021 | Under contract | $684,900 | MRED MLS |
| 7 Apr, 2021 | Listed for sale | $684,900 | MRED MLS |
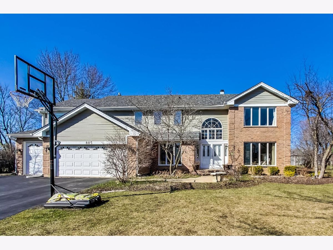
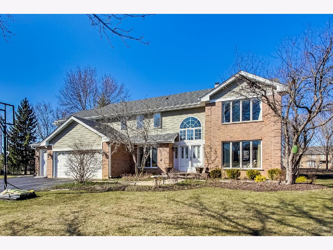
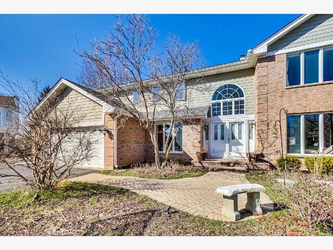
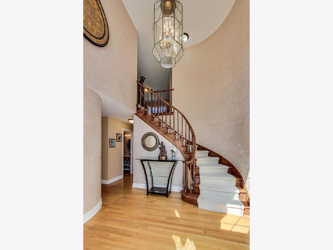
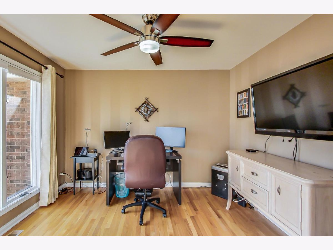
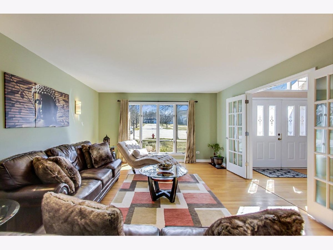
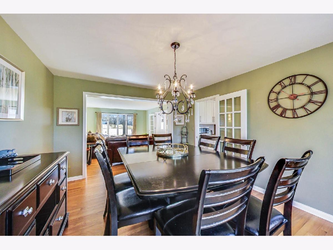
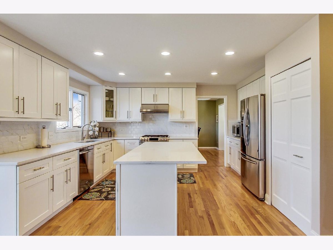
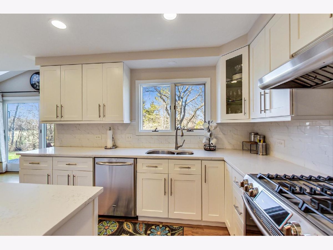
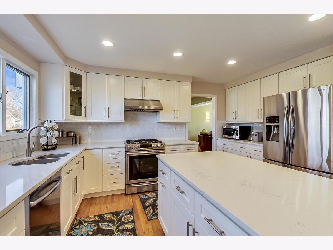
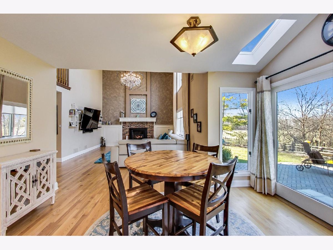
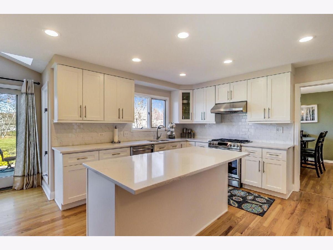
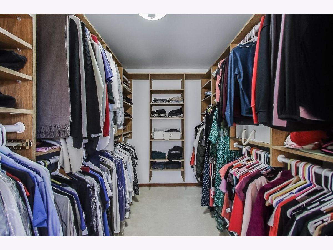
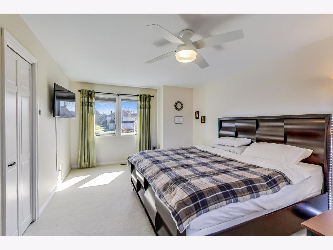
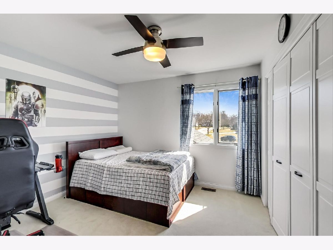
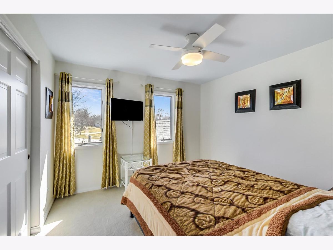
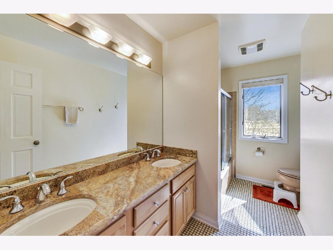
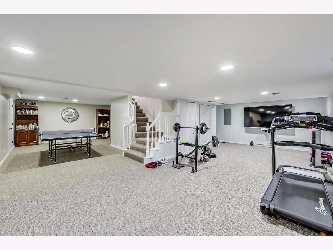
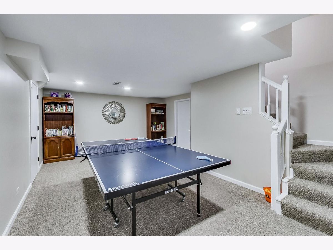
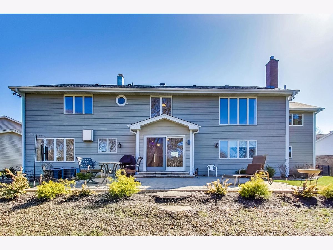
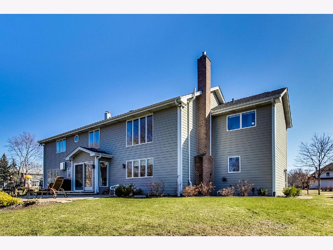
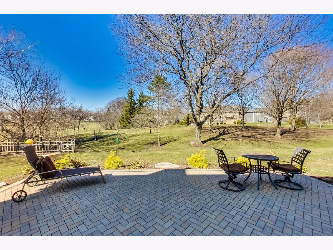
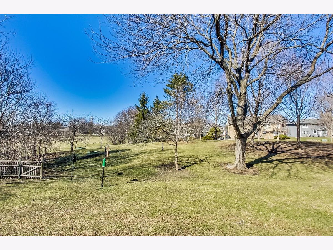
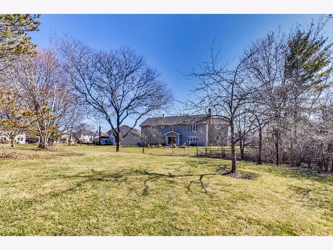
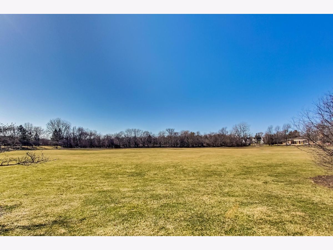
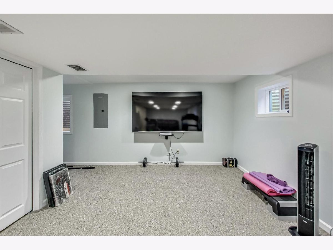
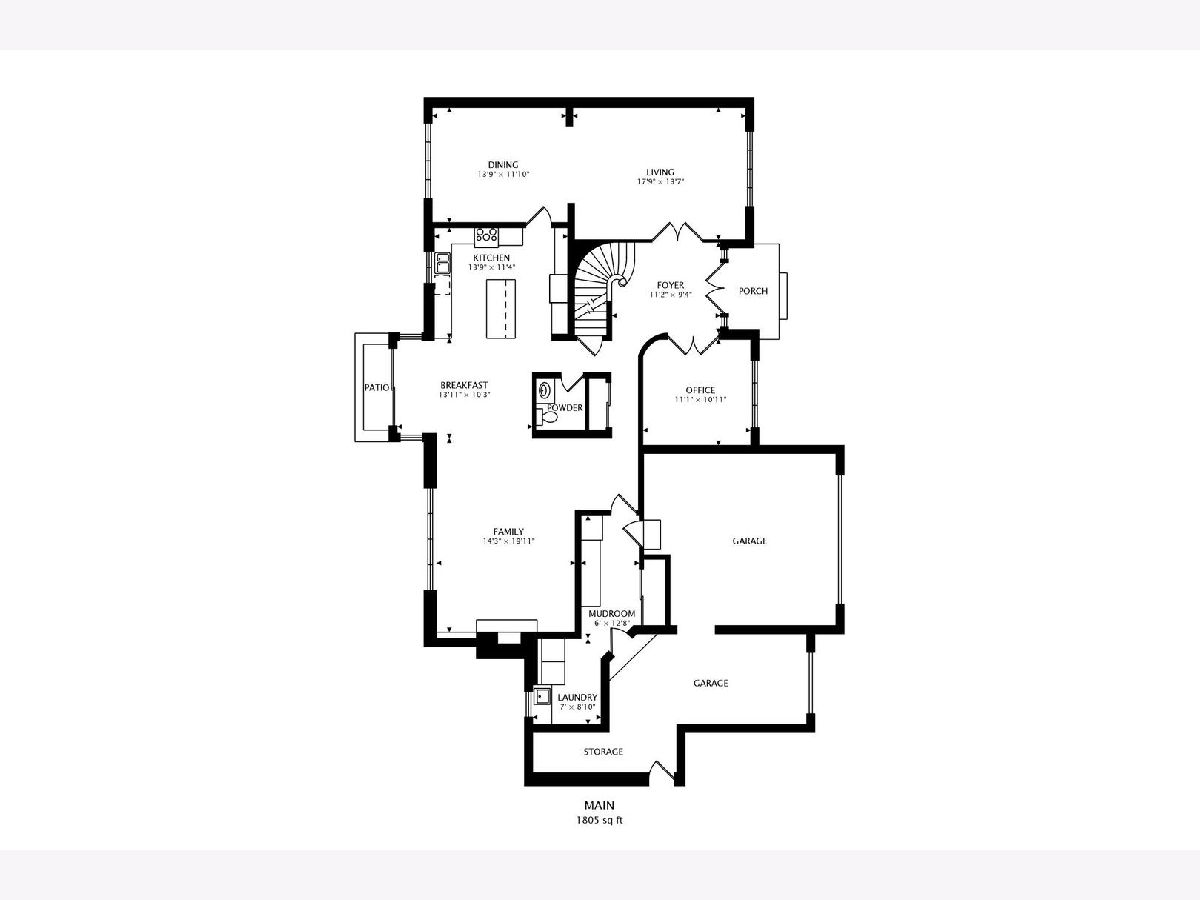
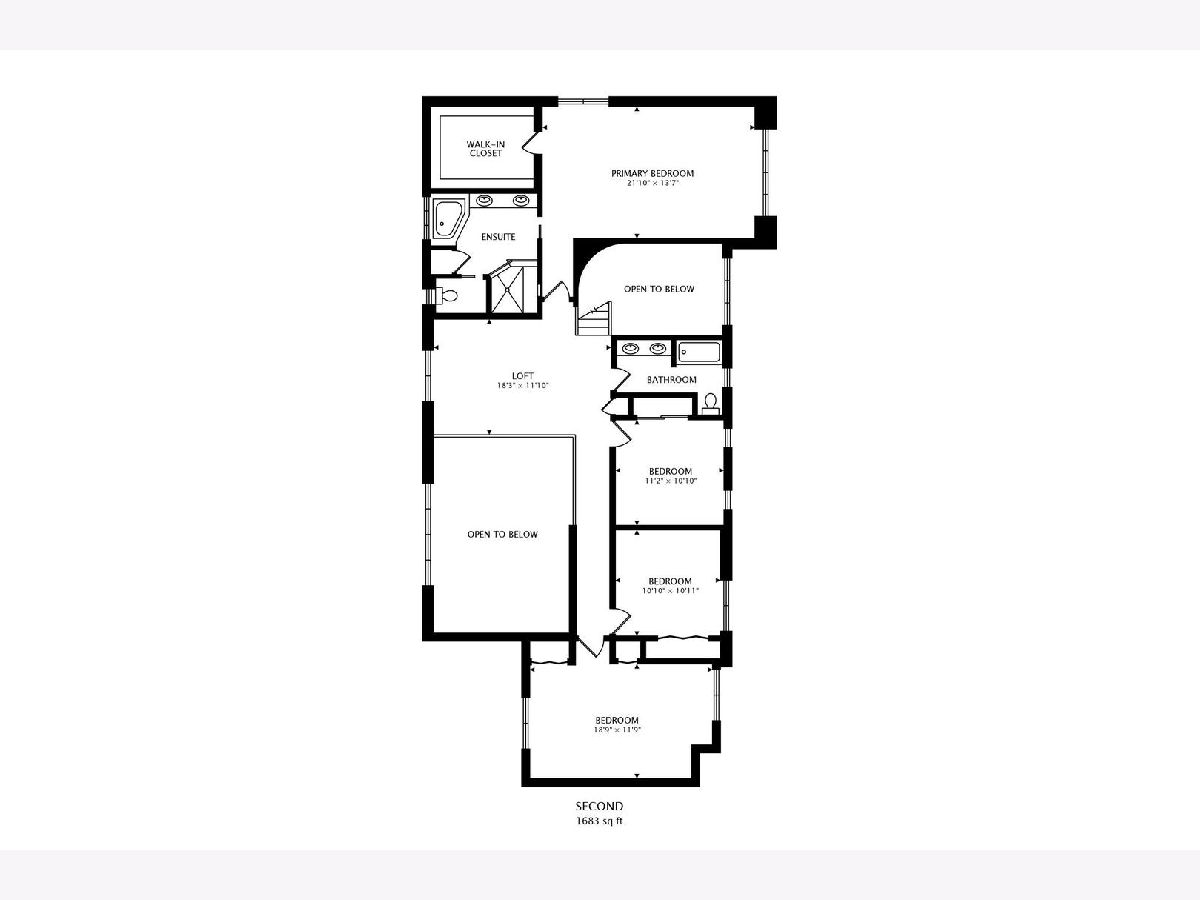
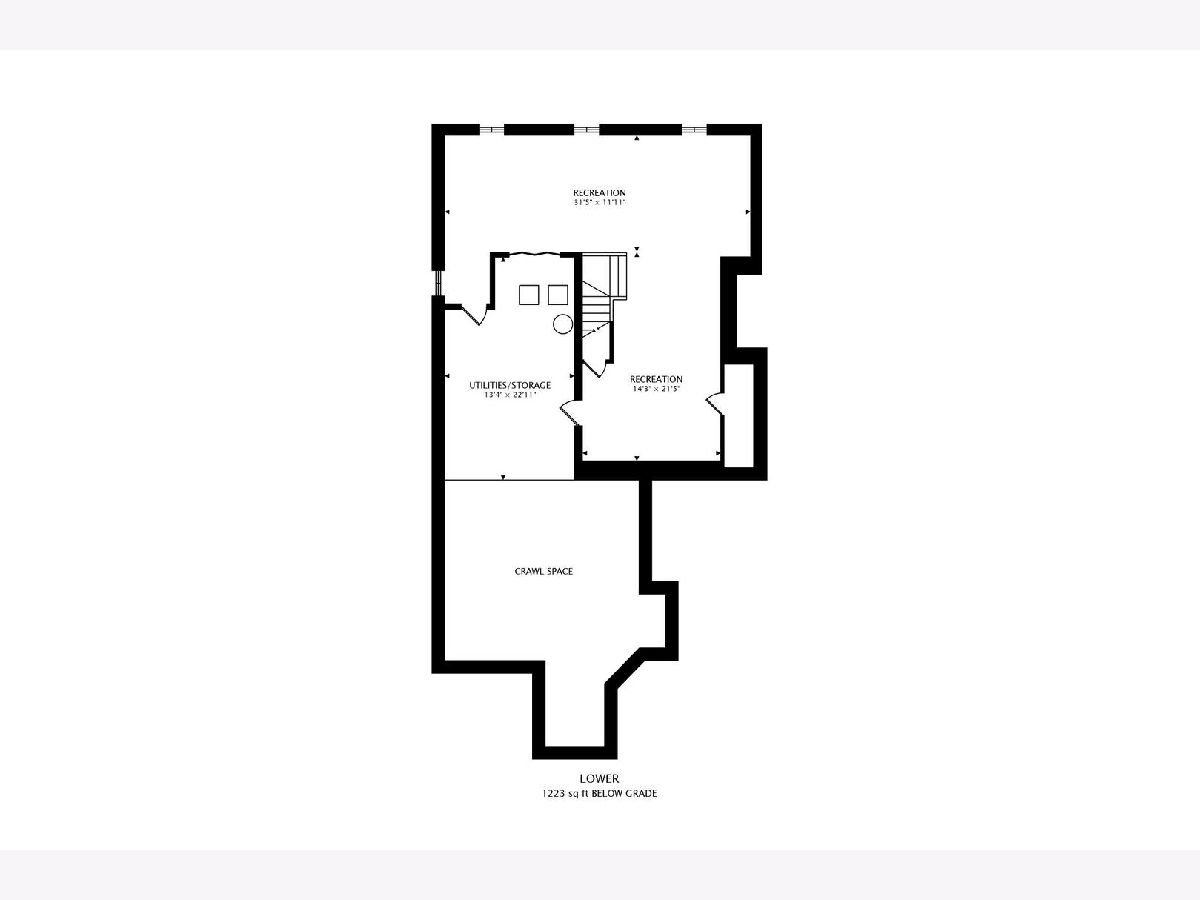
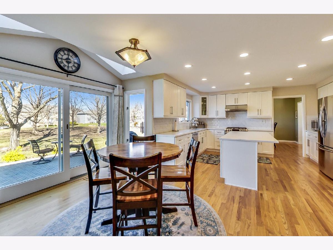
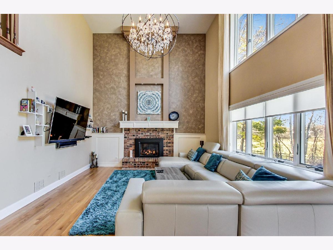
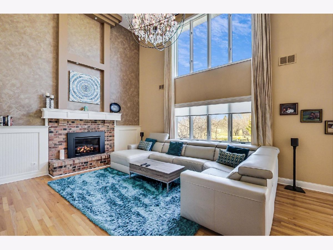
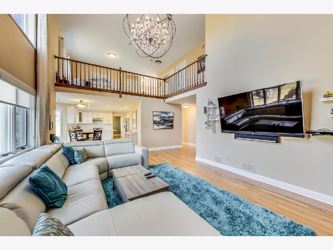
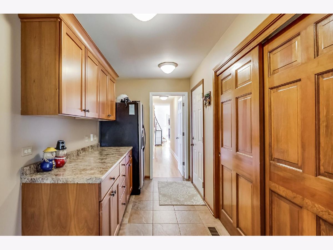
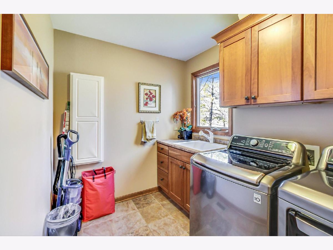
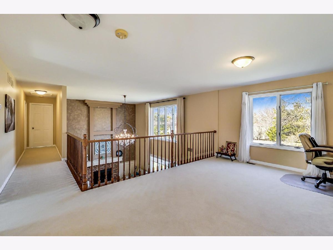
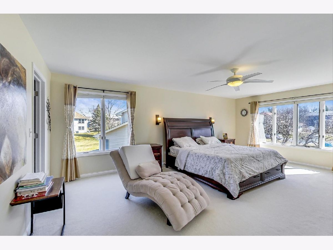
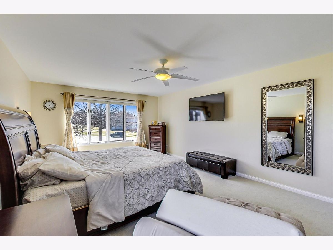
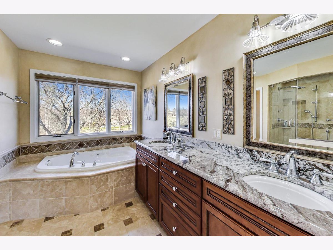
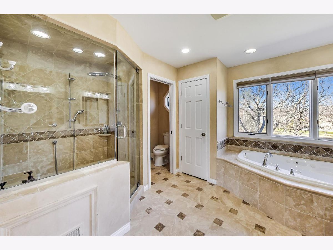
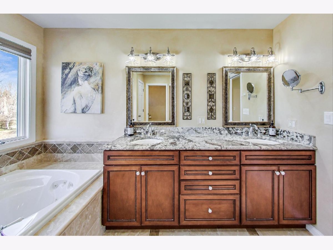
Room Specifics
Total Bedrooms: 4
Bedrooms Above Ground: 4
Bedrooms Below Ground: 0
Dimensions: —
Floor Type: Carpet
Dimensions: —
Floor Type: Carpet
Dimensions: —
Floor Type: Carpet
Full Bathrooms: 3
Bathroom Amenities: Whirlpool,Separate Shower,Double Sink
Bathroom in Basement: 0
Rooms: Game Room,Den,Loft,Recreation Room,Foyer,Mud Room,Storage,Breakfast Room
Basement Description: Finished
Other Specifics
| 3 | |
| — | |
| Asphalt | |
| Brick Paver Patio, Storms/Screens | |
| Cul-De-Sac,Landscaped,Park Adjacent | |
| 43X142X163 | |
| — | |
| Full | |
| Vaulted/Cathedral Ceilings, Skylight(s), Hardwood Floors, First Floor Laundry, Walk-In Closet(s), Open Floorplan, Drapes/Blinds, Separate Dining Room | |
| Range, Dishwasher, Refrigerator, Washer, Dryer, Disposal, Stainless Steel Appliance(s), Range Hood, Gas Cooktop, Range Hood | |
| Not in DB | |
| Sidewalks | |
| — | |
| — | |
| Electric |
Tax History
| Year | Property Taxes |
|---|---|
| 2014 | $13,541 |
| 2021 | $16,610 |
Contact Agent
Nearby Similar Homes
Nearby Sold Comparables
Contact Agent
Listing Provided By
@properties

