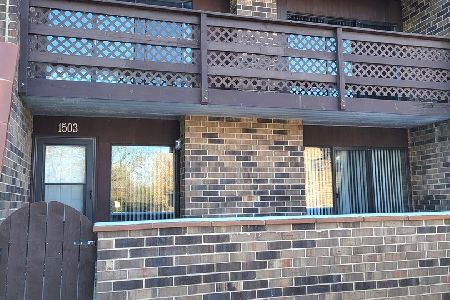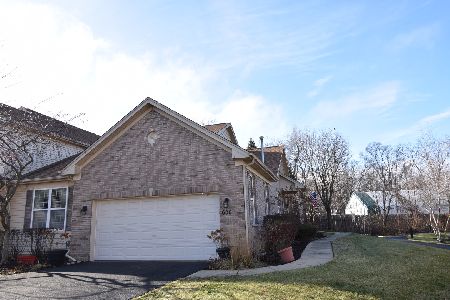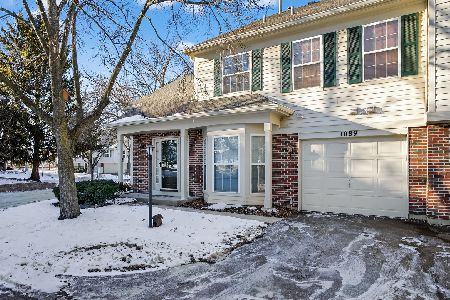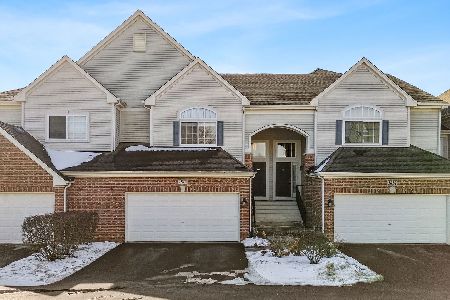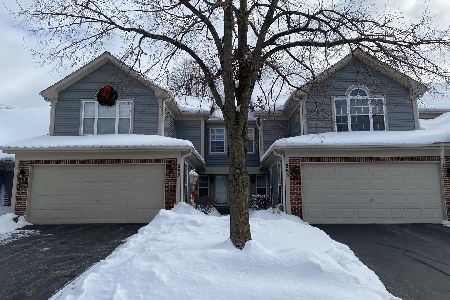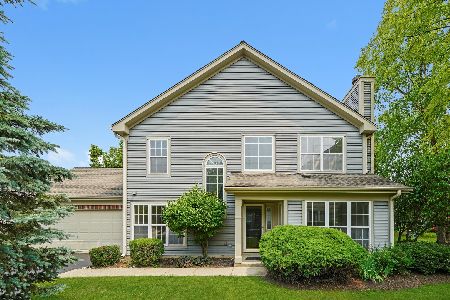885 Dandridge Court, Elgin, Illinois 60120
$193,000
|
Sold
|
|
| Status: | Closed |
| Sqft: | 1,565 |
| Cost/Sqft: | $121 |
| Beds: | 2 |
| Baths: | 3 |
| Year Built: | 1993 |
| Property Taxes: | $4,163 |
| Days On Market: | 2474 |
| Lot Size: | 0,00 |
Description
The soaring ceilings of living room welcome all who enter this bright, freshly painted 2 Bedroom + loft Townhome. Two story home with nice entry foyer, vaulted ceilings in both living room and master bedroom. The white and bright kitchen with granite counters is a Chefs delight and overlooks the dining area and breakfast room, making an ideal open space to entertain. Adjacent is the Living room, with fireplace. Sun filled loft overlooks living room with skylights. Home professionally painted in 2019. Two car garage attached garage, patio, Located in Cook County, minutes from I90, shopping. 15 minutes to Woodfield Mall, 10 minutes to Metra, beautiful setting!
Property Specifics
| Condos/Townhomes | |
| 2 | |
| — | |
| 1993 | |
| None | |
| AINSLEY | |
| No | |
| — |
| Cook | |
| Cobblers Crossing | |
| 240 / Monthly | |
| Insurance,Exterior Maintenance,Lawn Care,Snow Removal | |
| Public | |
| Public Sewer | |
| 10387161 | |
| 06074090310000 |
Nearby Schools
| NAME: | DISTRICT: | DISTANCE: | |
|---|---|---|---|
|
Grade School
Lincoln Elementary School |
46 | — | |
|
Middle School
Larsen Middle School |
46 | Not in DB | |
|
High School
Elgin High School |
46 | Not in DB | |
Property History
| DATE: | EVENT: | PRICE: | SOURCE: |
|---|---|---|---|
| 8 Jul, 2019 | Sold | $193,000 | MRED MLS |
| 6 Jun, 2019 | Under contract | $189,900 | MRED MLS |
| 21 May, 2019 | Listed for sale | $189,900 | MRED MLS |
| 24 Mar, 2021 | Sold | $227,800 | MRED MLS |
| 7 Feb, 2021 | Under contract | $225,000 | MRED MLS |
| — | Last price change | $235,000 | MRED MLS |
| 2 Feb, 2021 | Listed for sale | $235,000 | MRED MLS |
| 9 Jan, 2025 | Sold | $285,000 | MRED MLS |
| 28 Nov, 2024 | Under contract | $285,000 | MRED MLS |
| 22 Nov, 2024 | Listed for sale | $285,000 | MRED MLS |
Room Specifics
Total Bedrooms: 2
Bedrooms Above Ground: 2
Bedrooms Below Ground: 0
Dimensions: —
Floor Type: Carpet
Full Bathrooms: 3
Bathroom Amenities: Separate Shower,Double Sink
Bathroom in Basement: —
Rooms: Eating Area,Foyer,Loft
Basement Description: None
Other Specifics
| 2.5 | |
| Concrete Perimeter | |
| Asphalt | |
| Patio | |
| Common Grounds,Landscaped | |
| COMMON | |
| — | |
| Full | |
| Vaulted/Cathedral Ceilings, Skylight(s), Hardwood Floors, First Floor Laundry, Laundry Hook-Up in Unit, Walk-In Closet(s) | |
| Range, Microwave, Dishwasher, Refrigerator, Washer, Dryer | |
| Not in DB | |
| — | |
| — | |
| — | |
| Gas Log, Gas Starter |
Tax History
| Year | Property Taxes |
|---|---|
| 2019 | $4,163 |
| 2021 | $4,155 |
| 2025 | $6,173 |
Contact Agent
Nearby Similar Homes
Nearby Sold Comparables
Contact Agent
Listing Provided By
Premier Living Properties

