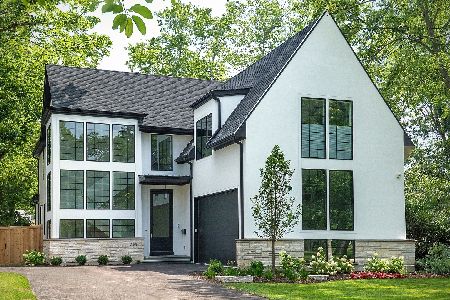885 Oak Drive, Glencoe, Illinois 60022
$1,610,000
|
Sold
|
|
| Status: | Closed |
| Sqft: | 4,175 |
| Cost/Sqft: | $323 |
| Beds: | 4 |
| Baths: | 4 |
| Year Built: | 1960 |
| Property Taxes: | $17,621 |
| Days On Market: | 271 |
| Lot Size: | 0,26 |
Description
Timeless Elegance Meets Modern Luxury! Welcome to this stunning tri-level, 4-bedroom, 4-bath split-level home, where no detail has been overlooked. The main level opens with a gourmet eat-in kitchen, featuring 3" quartz countertops, marble backsplash, custom cabinetry with pull-outs, GE Profile stainless steel appliances, double ovens, a water filtration system, and a cozy gas fireplace. Flow seamlessly into the expansive living and dining room area, drenched in natural light from a dramatic wall of windows-perfect for entertaining. Upstairs, discover three generously sized bedrooms with organized closets and two fully updated bathrooms, including one en suite. Currently, the en suite bedroom is being used as a fabulous theater room. Ascend to the third level to find your private primary suite retreat, boasting a spa-inspired bath with heated floors, dual vanities, and an oversized steam shower. 2 walk-in closets feature custom wood cabinetry. Electric window treatments add an additional touch of luxury. Step out onto your private balcony and enjoy a morning coffee or watch the beautiful sunset. The lower level includes a stylish home office, a spacious family room with a sleek wet bar, a pool/ping pong table (included) and an additional full bath. A laundry/mudroom connect to the heated garage, which offers an EV charger and ample storage. Step outside to a fully fenced backyard oasis featuring a serene patio complete with a gas fire pit, endless above ground pool spa, and hot tub. Additional highlights include a security system, Nest thermostat, Generator, sprinkler system and dual-zone HVAC for optimal comfort. Located close to schools, downtown Glencoe, and the expressway-this home is truly one of a kind.
Property Specifics
| Single Family | |
| — | |
| — | |
| 1960 | |
| — | |
| — | |
| No | |
| 0.26 |
| Cook | |
| — | |
| 0 / Not Applicable | |
| — | |
| — | |
| — | |
| 12340786 | |
| 04122080320000 |
Nearby Schools
| NAME: | DISTRICT: | DISTANCE: | |
|---|---|---|---|
|
Grade School
South Elementary School |
35 | — | |
|
Middle School
West School |
35 | Not in DB | |
|
High School
New Trier Twp H.s. Northfield/wi |
203 | Not in DB | |
Property History
| DATE: | EVENT: | PRICE: | SOURCE: |
|---|---|---|---|
| 6 Jan, 2012 | Sold | $452,000 | MRED MLS |
| 17 Aug, 2011 | Under contract | $450,000 | MRED MLS |
| 20 Jul, 2011 | Listed for sale | $450,000 | MRED MLS |
| 12 Apr, 2013 | Sold | $935,000 | MRED MLS |
| 23 Feb, 2013 | Under contract | $999,000 | MRED MLS |
| — | Last price change | $99,900,000 | MRED MLS |
| 14 Feb, 2013 | Listed for sale | $999,000 | MRED MLS |
| 5 Nov, 2019 | Sold | $1,000,000 | MRED MLS |
| 1 Oct, 2019 | Under contract | $1,045,000 | MRED MLS |
| 3 Jul, 2019 | Listed for sale | $1,045,000 | MRED MLS |
| 28 May, 2025 | Sold | $1,610,000 | MRED MLS |
| 28 Apr, 2025 | Under contract | $1,348,000 | MRED MLS |
| 24 Apr, 2025 | Listed for sale | $1,348,000 | MRED MLS |
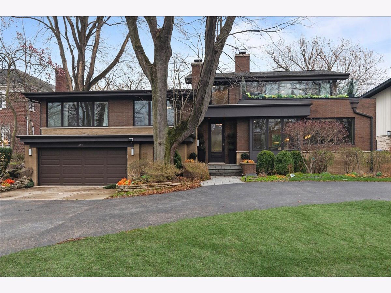
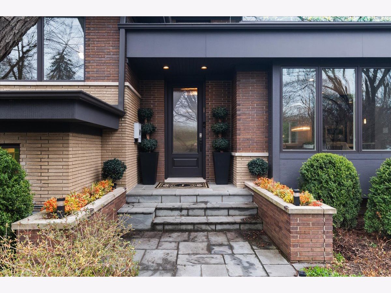
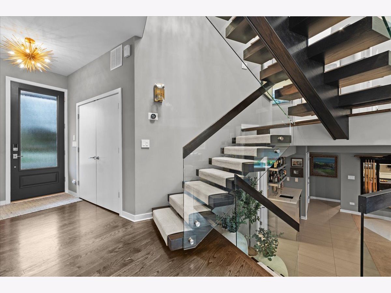
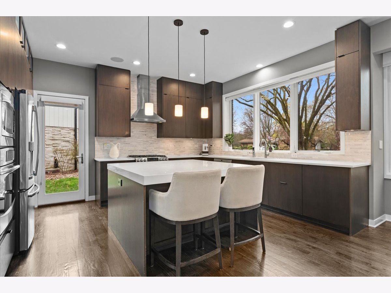
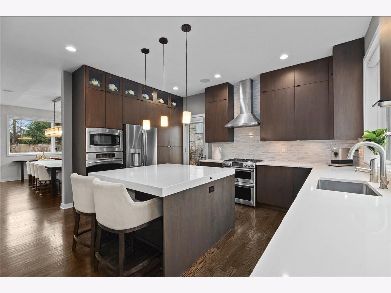
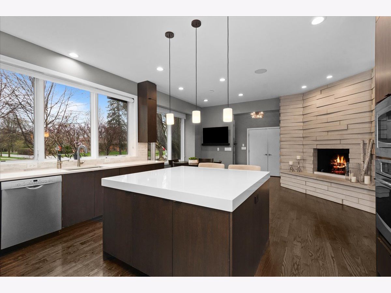
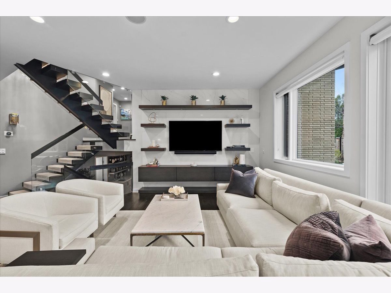
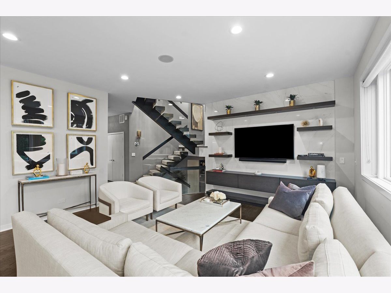
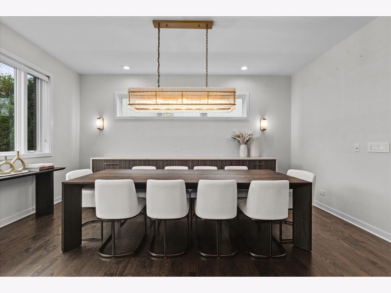
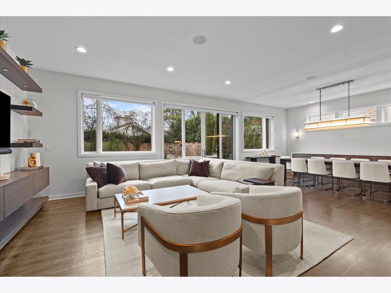
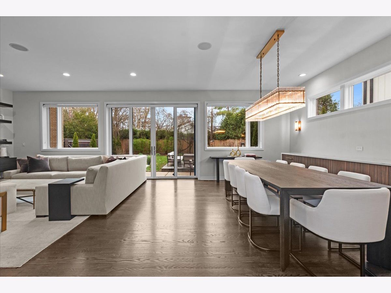
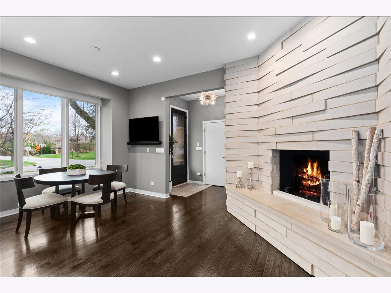
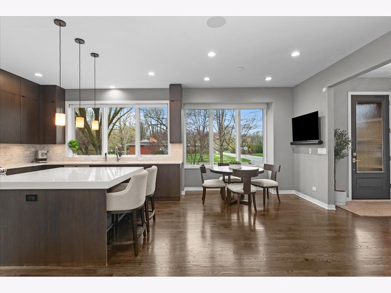
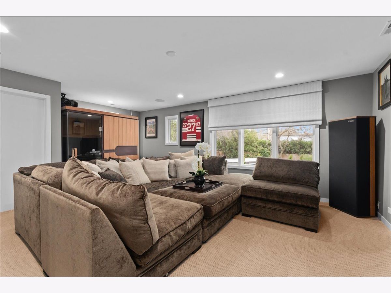
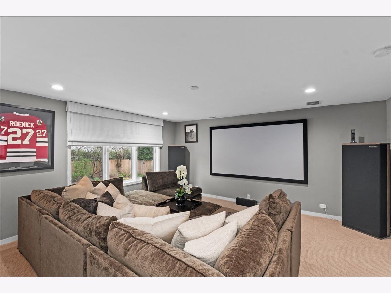
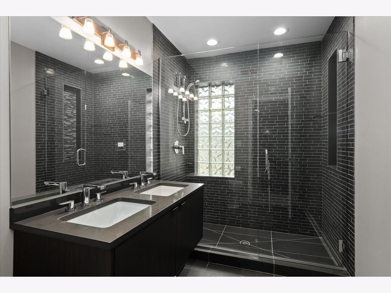
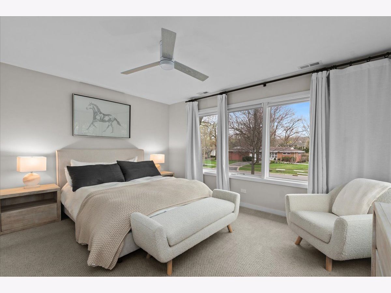
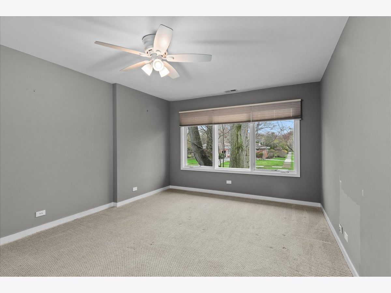
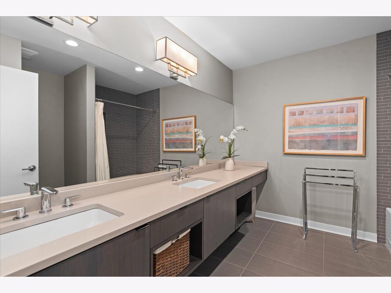
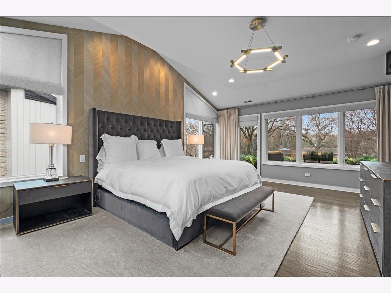
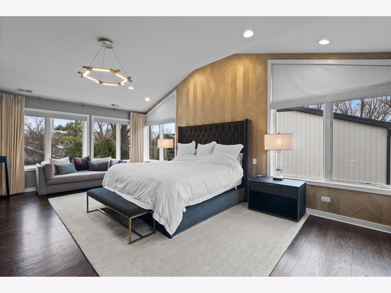
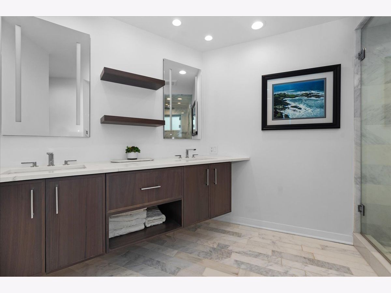
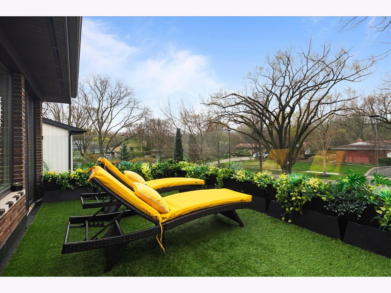
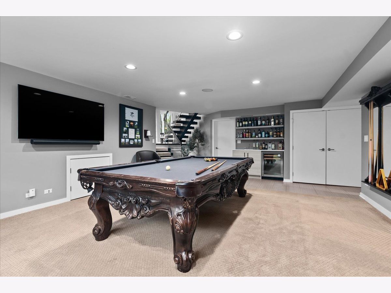
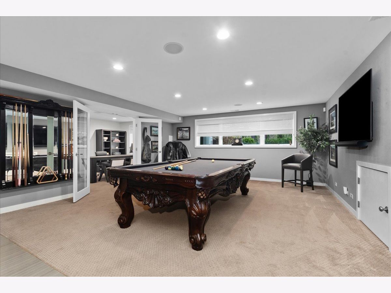
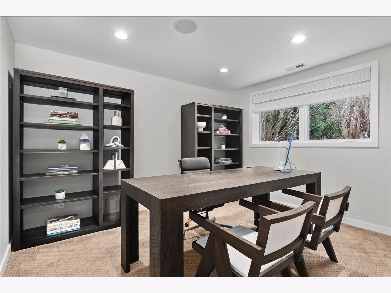
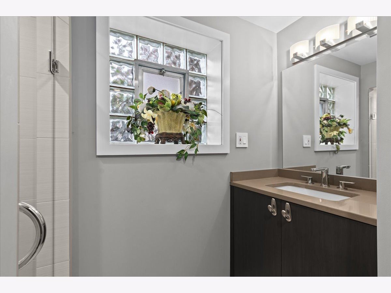
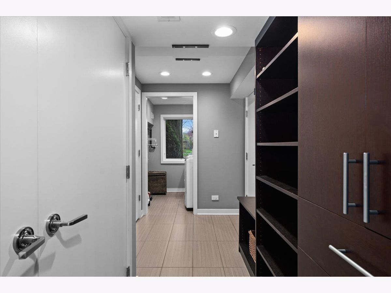
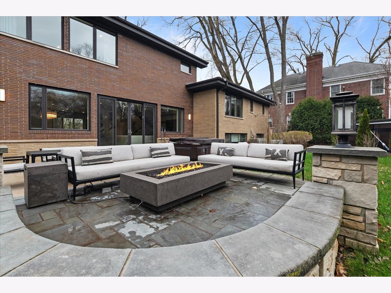
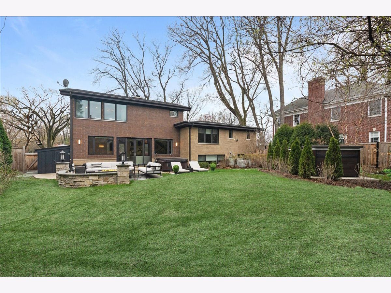
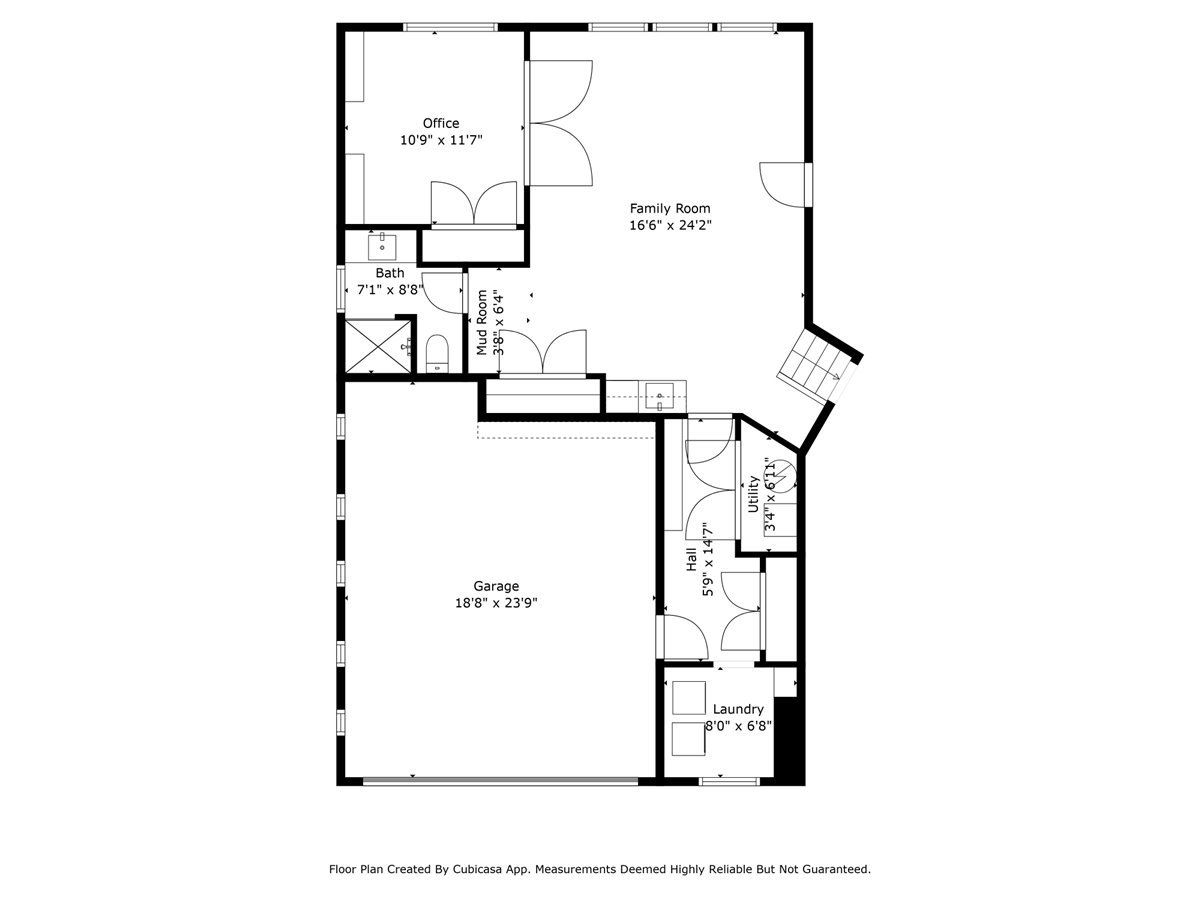
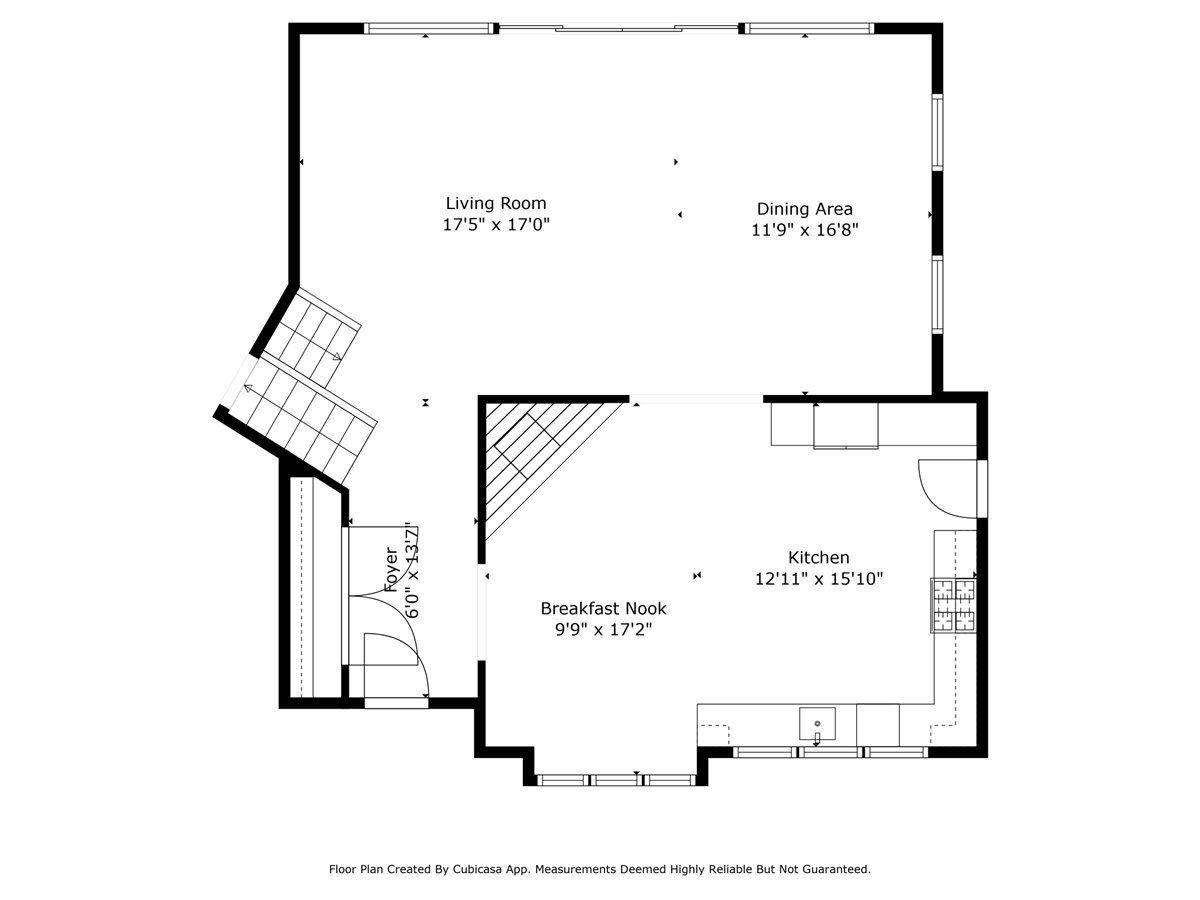
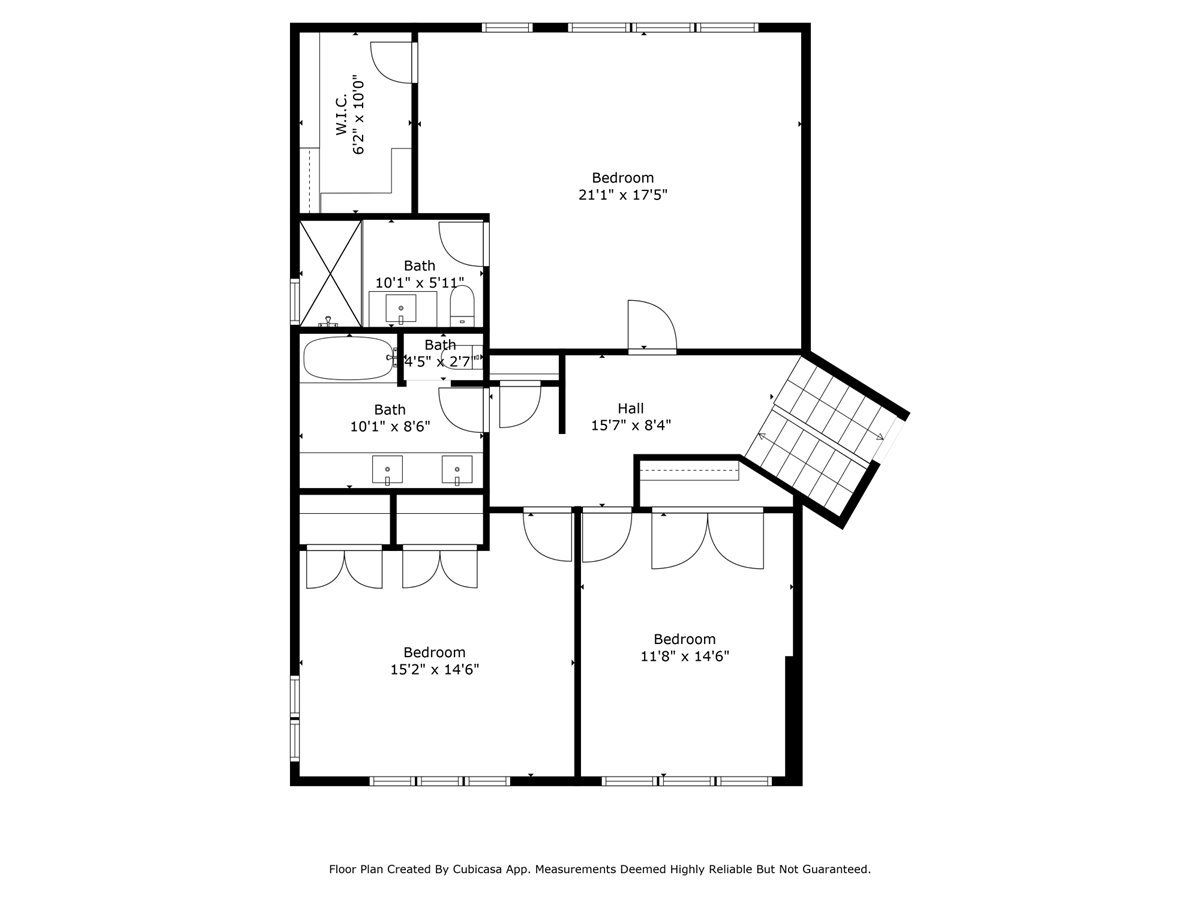
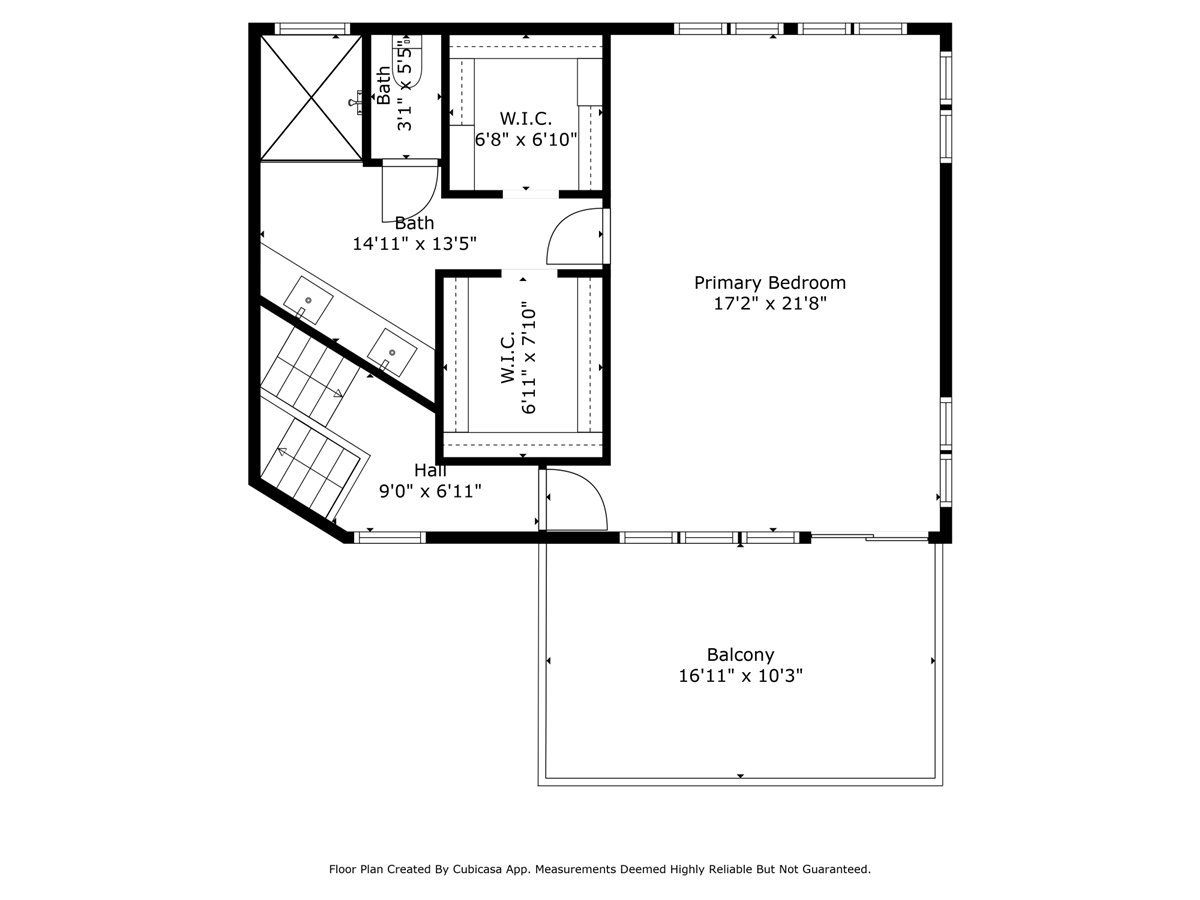
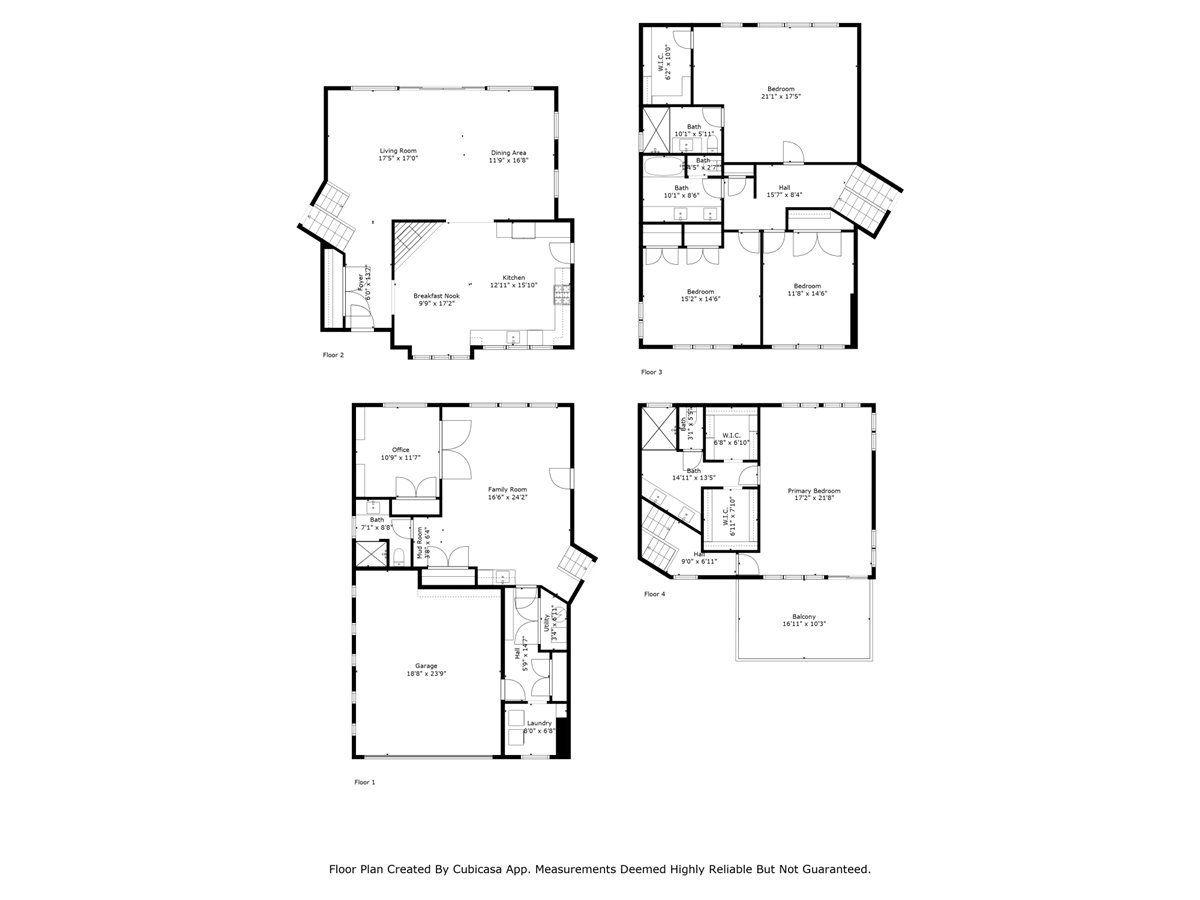
Room Specifics
Total Bedrooms: 4
Bedrooms Above Ground: 4
Bedrooms Below Ground: 0
Dimensions: —
Floor Type: —
Dimensions: —
Floor Type: —
Dimensions: —
Floor Type: —
Full Bathrooms: 4
Bathroom Amenities: Separate Shower,Steam Shower,Double Sink,Full Body Spray Shower
Bathroom in Basement: 0
Rooms: —
Basement Description: —
Other Specifics
| 2 | |
| — | |
| — | |
| — | |
| — | |
| 100X140X64X138 | |
| — | |
| — | |
| — | |
| — | |
| Not in DB | |
| — | |
| — | |
| — | |
| — |
Tax History
| Year | Property Taxes |
|---|---|
| 2012 | $11,390 |
| 2013 | $10,637 |
| 2019 | $10,070 |
| 2025 | $17,621 |
Contact Agent
Nearby Similar Homes
Nearby Sold Comparables
Contact Agent
Listing Provided By
@properties Christie's International Real Estate


