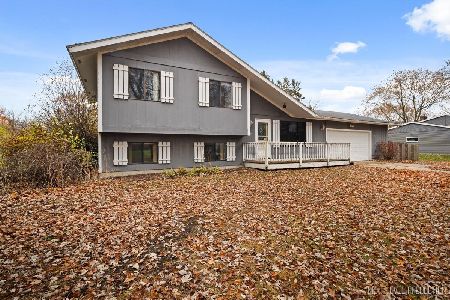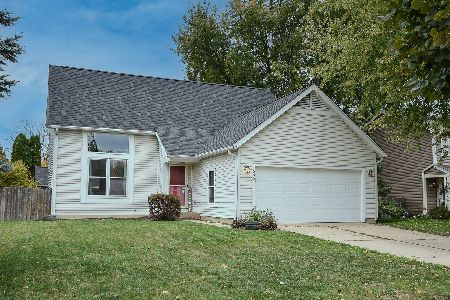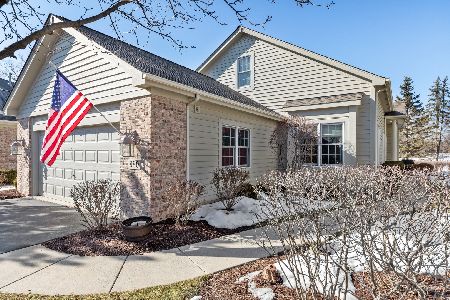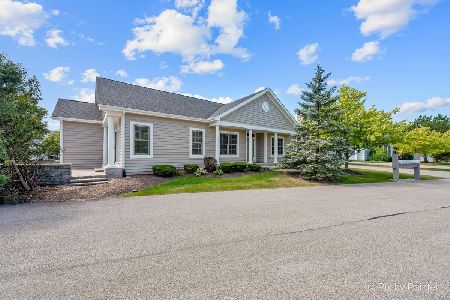885 Villa Drive, Crystal Lake, Illinois 60014
$250,000
|
Sold
|
|
| Status: | Closed |
| Sqft: | 2,249 |
| Cost/Sqft: | $122 |
| Beds: | 3 |
| Baths: | 2 |
| Year Built: | 2004 |
| Property Taxes: | $7,679 |
| Days On Market: | 3574 |
| Lot Size: | 0,26 |
Description
Gorgeous ranch w/maintenance free exterior...not age restricted but great for leisure living! Fee includes lawn care, exterior painting, roof, snow removal (drive & walkway), driveways sealed, gutters cleaned! Shows like a model, many upgrades & custom features. Flexible floorplan, living room could be dining room or bedroom. Huge family/greatroom has 14' cathedral ceiling, 3rd BR is used as office (no closet). Kitchen has 42" cabinets, granite countertops, large eating area, & skylight with rain sensor & remote control! Hardwood flooring through main living area, carpet in bedrooms. Granite countertops in bathrooms, new lighting fixtures throughout. Master bathroom has whirlpool tub & separate shower. Main bathroom has walk-in shower with seat. 10' ceiling in full basement w/rough-in for bathroom ready for future expansion! Professionally landscaped, with large brick paver patio & front porch. Small newer community of 30 homes. Close to golf course, shopping & more. An awesome home!
Property Specifics
| Single Family | |
| — | |
| Ranch | |
| 2004 | |
| Full | |
| RANCH | |
| No | |
| 0.26 |
| Mc Henry | |
| Greenview Villa | |
| 200 / Monthly | |
| Exterior Maintenance,Lawn Care,Snow Removal,Other | |
| Public | |
| Public Sewer | |
| 09152269 | |
| 1907301032 |
Property History
| DATE: | EVENT: | PRICE: | SOURCE: |
|---|---|---|---|
| 29 Apr, 2016 | Sold | $250,000 | MRED MLS |
| 5 Mar, 2016 | Under contract | $275,000 | MRED MLS |
| 1 Mar, 2016 | Listed for sale | $275,000 | MRED MLS |
Room Specifics
Total Bedrooms: 3
Bedrooms Above Ground: 3
Bedrooms Below Ground: 0
Dimensions: —
Floor Type: Carpet
Dimensions: —
Floor Type: Hardwood
Full Bathrooms: 2
Bathroom Amenities: Whirlpool,Separate Shower
Bathroom in Basement: 0
Rooms: Eating Area
Basement Description: Unfinished,Bathroom Rough-In
Other Specifics
| 2 | |
| Concrete Perimeter | |
| Asphalt | |
| Patio, Porch, Brick Paver Patio, Storms/Screens | |
| Corner Lot,Landscaped | |
| 121X55X88X44X108 | |
| Unfinished | |
| Full | |
| Vaulted/Cathedral Ceilings, Skylight(s), Hardwood Floors, First Floor Bedroom, First Floor Laundry, First Floor Full Bath | |
| Range, Microwave, Dishwasher, Refrigerator, Washer, Dryer, Disposal | |
| Not in DB | |
| Street Lights, Street Paved | |
| — | |
| — | |
| Wood Burning, Gas Starter |
Tax History
| Year | Property Taxes |
|---|---|
| 2016 | $7,679 |
Contact Agent
Nearby Similar Homes
Nearby Sold Comparables
Contact Agent
Listing Provided By
RE/MAX Central Inc.












