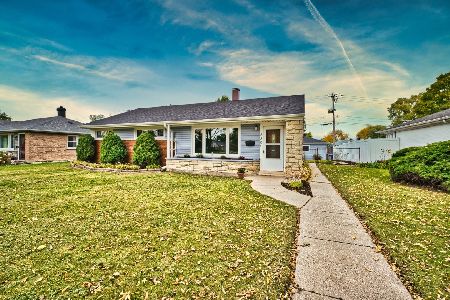885 Walnut Court, Des Plaines, Illinois 60016
$375,000
|
Sold
|
|
| Status: | Closed |
| Sqft: | 1,500 |
| Cost/Sqft: | $236 |
| Beds: | 2 |
| Baths: | 2 |
| Year Built: | 1953 |
| Property Taxes: | $4,849 |
| Days On Market: | 675 |
| Lot Size: | 0,18 |
Description
MULTIPLE OFFERS RECEIVED. FINAL AND BEST DUE BY WEDNESDAY 3/13/24 AT 12PM. Brick and stone ranch with 3 bedrooms, 2 bath in the sought after Villas. 2 car garage from the rear. Beautifully redone with great finishes. Great location near schools, parks, shopping, restaurants, expressways and METRA. Recently replaced the flooring, outdoor posts, and dishwasher. The home is being sold AS IS.
Property Specifics
| Single Family | |
| — | |
| — | |
| 1953 | |
| — | |
| — | |
| No | |
| 0.18 |
| Cook | |
| Homerican Villas | |
| 0 / Not Applicable | |
| — | |
| — | |
| — | |
| 12001336 | |
| 09201150180000 |
Nearby Schools
| NAME: | DISTRICT: | DISTANCE: | |
|---|---|---|---|
|
Grade School
Forest Elementary School |
62 | — | |
|
High School
Maine West High School |
207 | Not in DB | |
|
Alternate Junior High School
Algonquin Middle School |
— | Not in DB | |
Property History
| DATE: | EVENT: | PRICE: | SOURCE: |
|---|---|---|---|
| 1 Feb, 2017 | Sold | $161,000 | MRED MLS |
| 2 Dec, 2016 | Under contract | $169,900 | MRED MLS |
| 9 Nov, 2016 | Listed for sale | $169,900 | MRED MLS |
| 3 Apr, 2024 | Sold | $375,000 | MRED MLS |
| 13 Mar, 2024 | Under contract | $354,000 | MRED MLS |
| 11 Mar, 2024 | Listed for sale | $354,000 | MRED MLS |
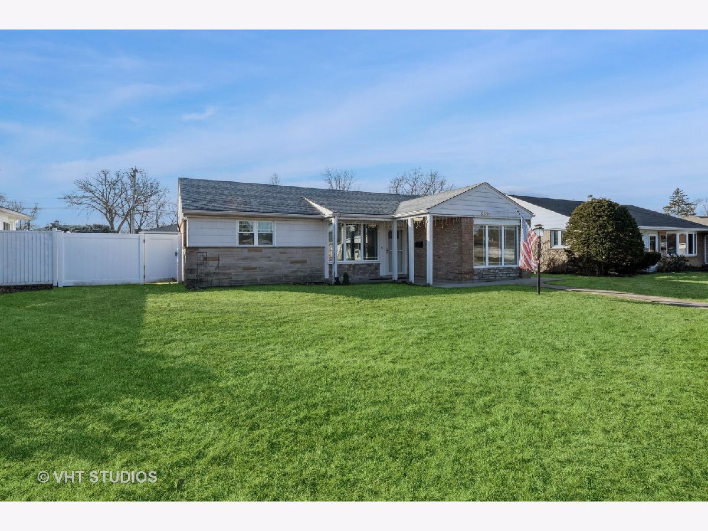
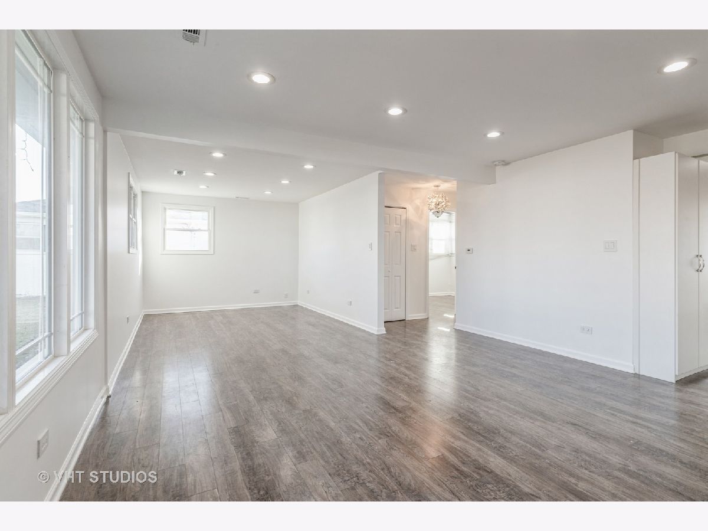
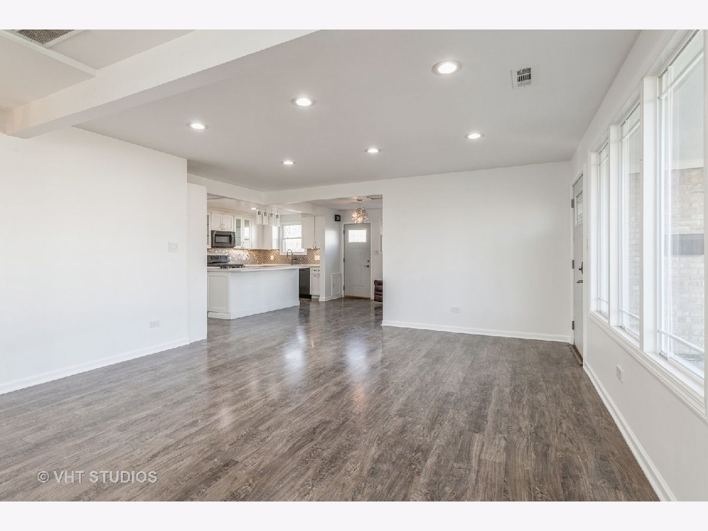
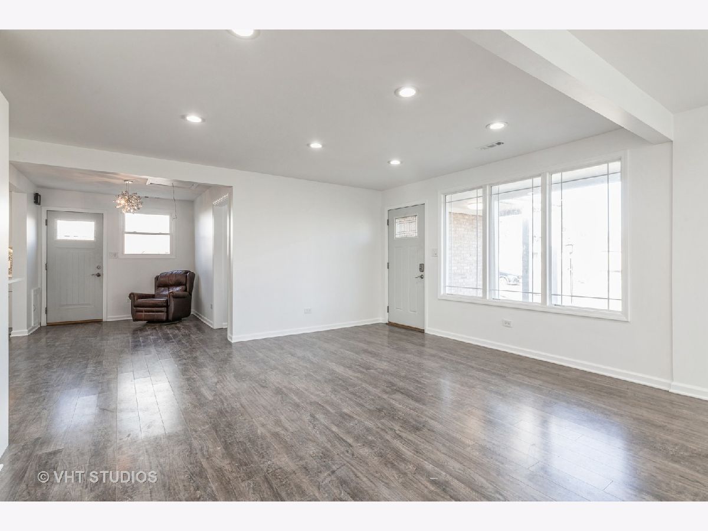
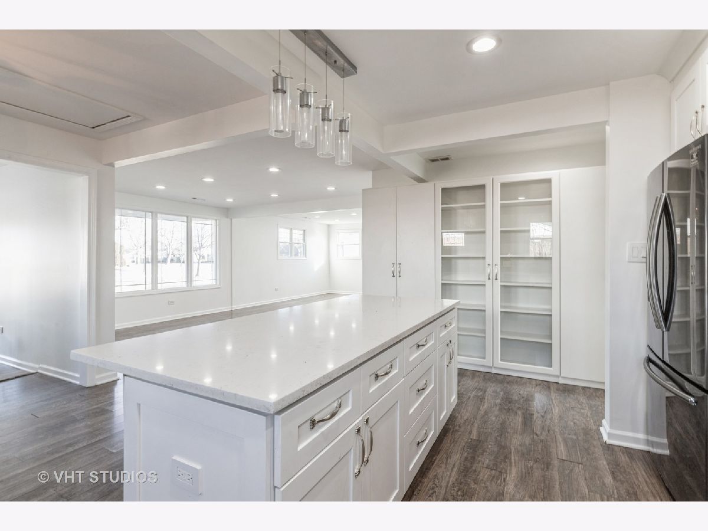
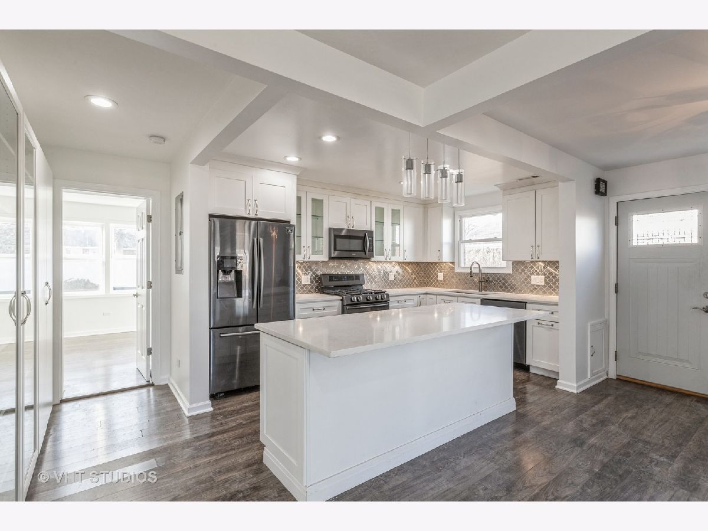
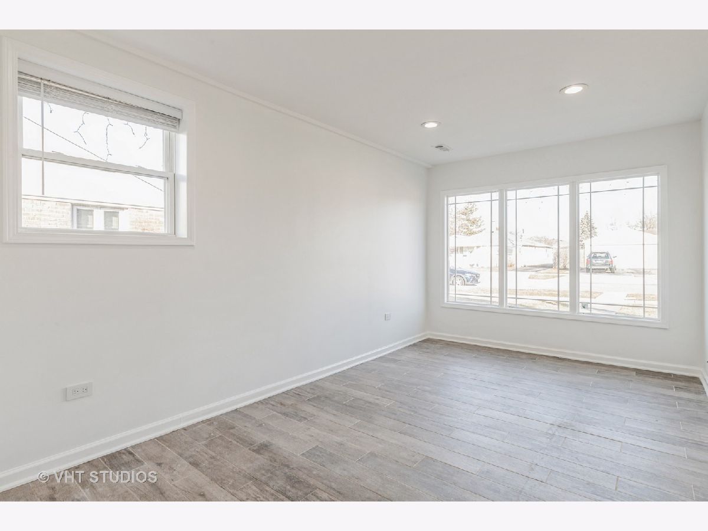
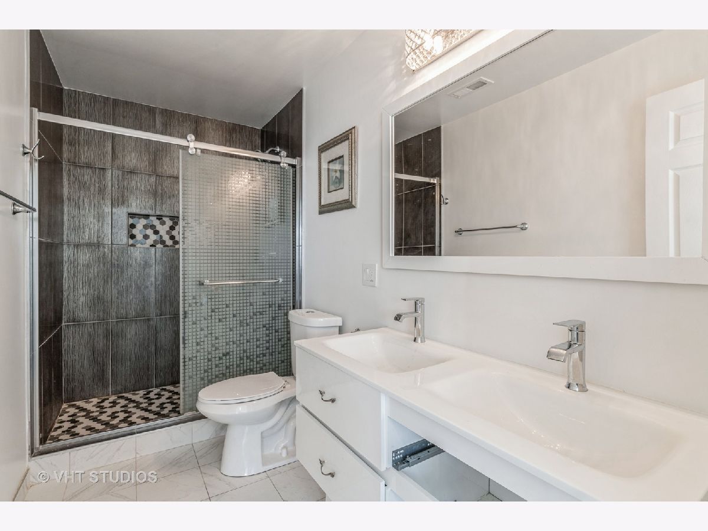
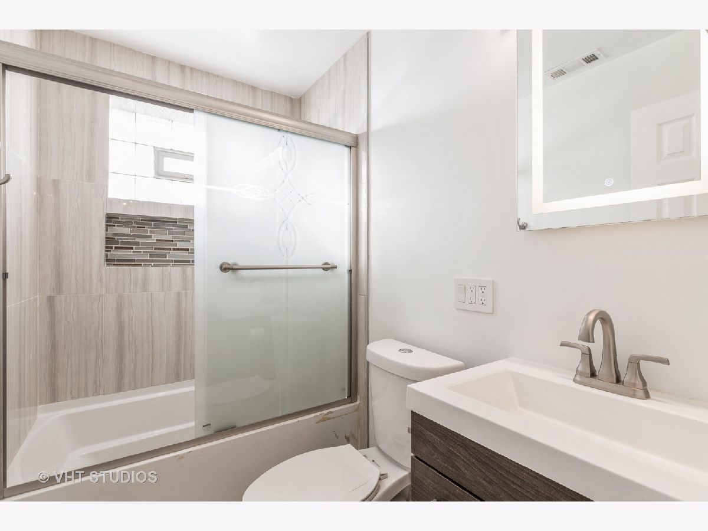
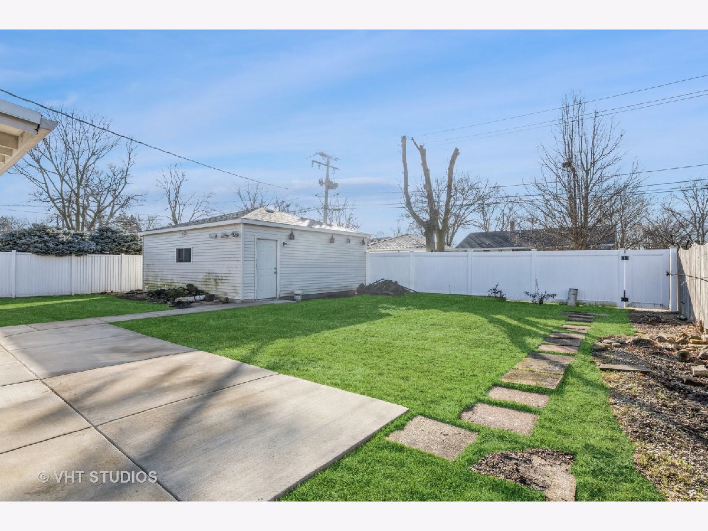
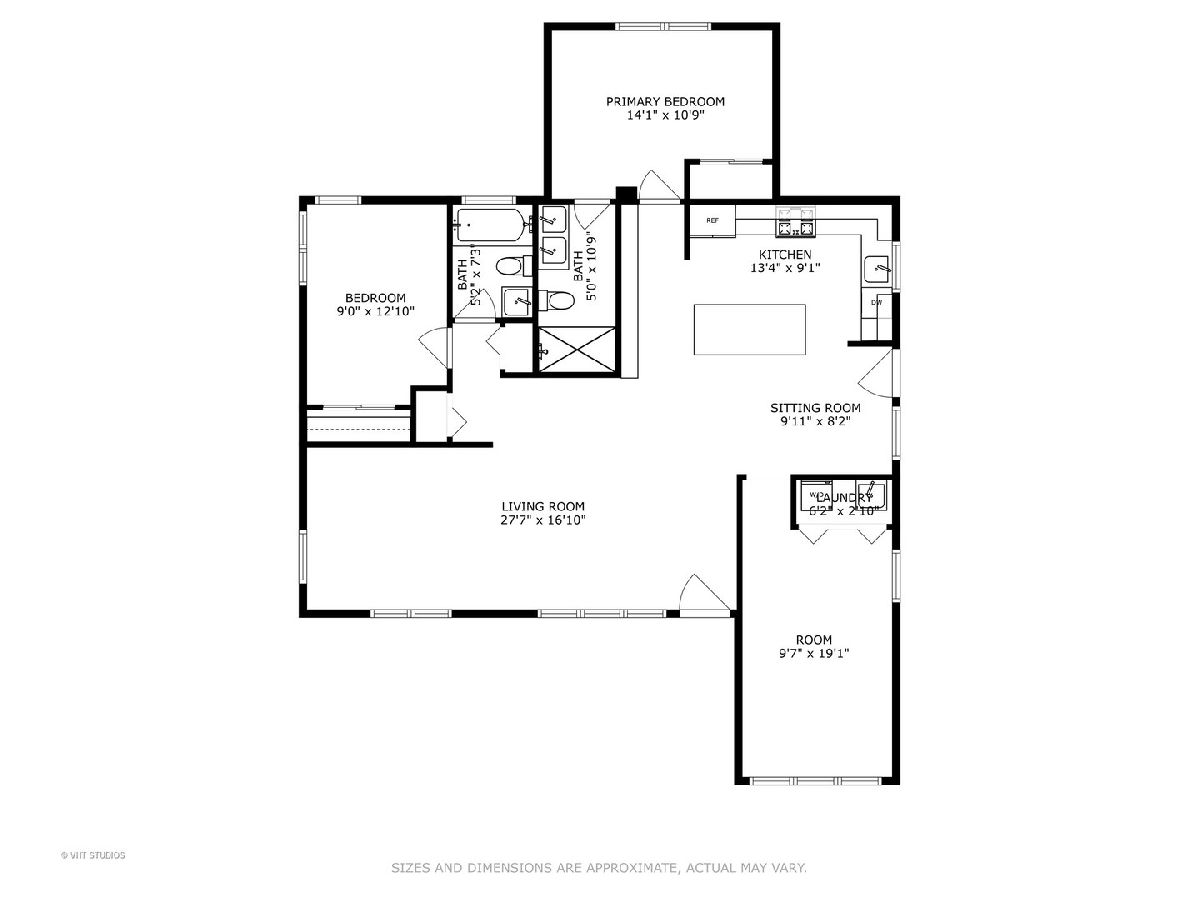
Room Specifics
Total Bedrooms: 2
Bedrooms Above Ground: 2
Bedrooms Below Ground: 0
Dimensions: —
Floor Type: —
Full Bathrooms: 2
Bathroom Amenities: —
Bathroom in Basement: 0
Rooms: —
Basement Description: Slab
Other Specifics
| 2 | |
| — | |
| — | |
| — | |
| — | |
| 64 X 129 | |
| — | |
| — | |
| — | |
| — | |
| Not in DB | |
| — | |
| — | |
| — | |
| — |
Tax History
| Year | Property Taxes |
|---|---|
| 2017 | $4,827 |
| 2024 | $4,849 |
Contact Agent
Nearby Similar Homes
Nearby Sold Comparables
Contact Agent
Listing Provided By
United Realty and Development








