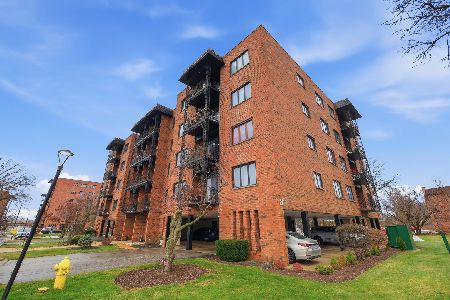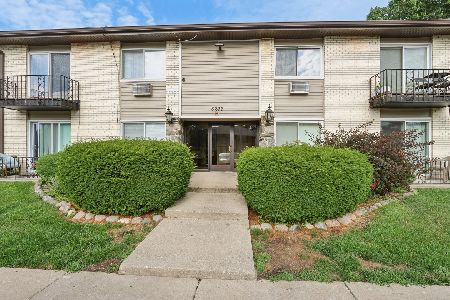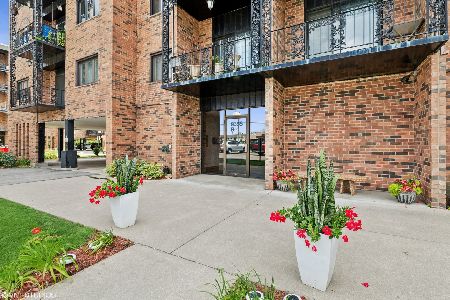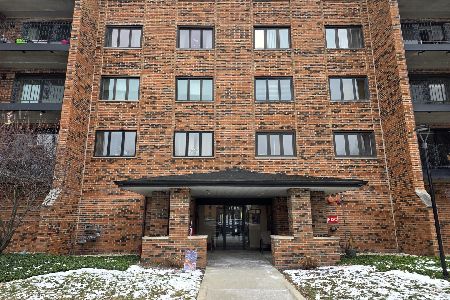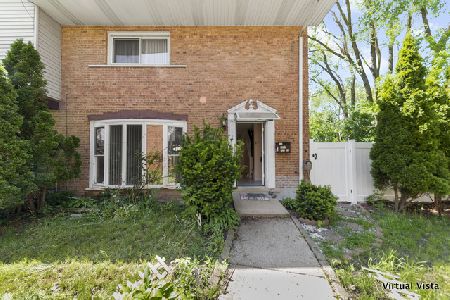8850 Dee Road, Des Plaines, Illinois 60016
$235,000
|
Sold
|
|
| Status: | Closed |
| Sqft: | 1,588 |
| Cost/Sqft: | $144 |
| Beds: | 3 |
| Baths: | 3 |
| Year Built: | 1967 |
| Property Taxes: | $4,290 |
| Days On Market: | 1725 |
| Lot Size: | 0,00 |
Description
This beautiful town home has been prepared for you to just move in and enjoy! This property has 3 very large bedrooms and 2.5 baths. The master suite bedroom fits a king size bed and still has plenty of space for an office area, large closets and master bathroom. Two bathrooms on the second floor were updated 5 years ago, all bedrooms and hallway hardwood floors have been recently sanded and stained. The home has been recently painted for a modern look. The kitchen was updated in 2019 with a beautiful back splash, granite counter tops and newer stainless steel appliances. First floor has a 1/2 bathroom, with a living room, dining room, and family room that backs up to a sliding door to a nice size yard. The large finished basement with new washer/dryer. Holds plenty of storage. Windows were done about 10 years ago, New roof in 2020, water heater is 6 years old. Did I mention... this home is steps away from Maine East high school and so close to Lutheran General hospital. Plenty of unassigned parking and guest parking! Click on the link to see a 3D virtual tour.
Property Specifics
| Condos/Townhomes | |
| 2 | |
| — | |
| 1967 | |
| Full | |
| — | |
| No | |
| — |
| Cook | |
| — | |
| — / Not Applicable | |
| None | |
| Lake Michigan | |
| Public Sewer | |
| 11062513 | |
| 09153070400000 |
Nearby Schools
| NAME: | DISTRICT: | DISTANCE: | |
|---|---|---|---|
|
Middle School
Gemini Junior High School |
63 | Not in DB | |
|
High School
Maine East High School |
207 | Not in DB | |
Property History
| DATE: | EVENT: | PRICE: | SOURCE: |
|---|---|---|---|
| 1 Jul, 2021 | Sold | $235,000 | MRED MLS |
| 16 May, 2021 | Under contract | $229,000 | MRED MLS |
| 14 May, 2021 | Listed for sale | $229,000 | MRED MLS |
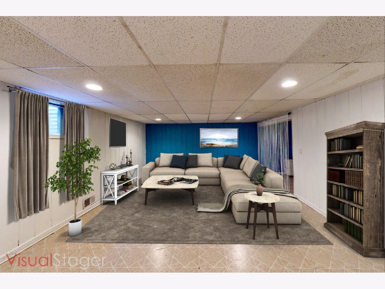
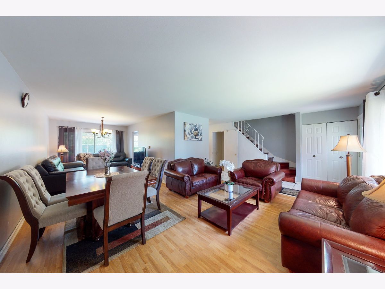
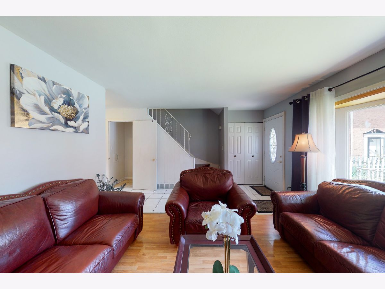
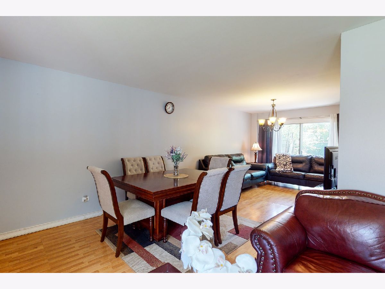
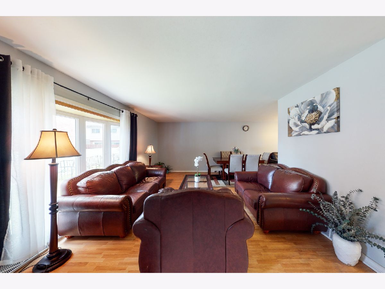
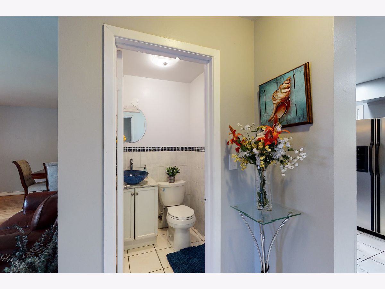
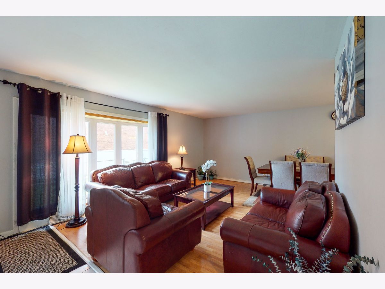
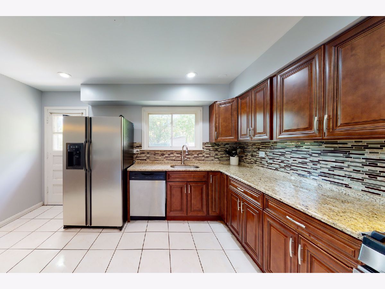
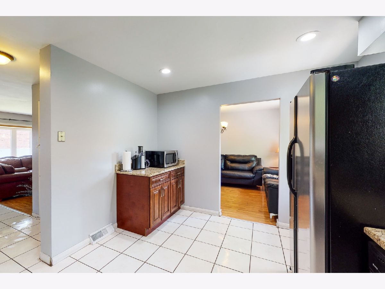
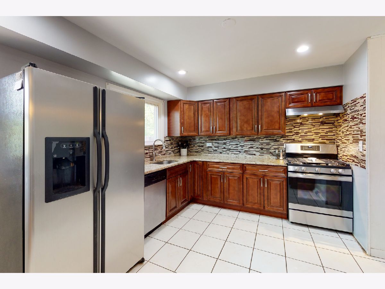
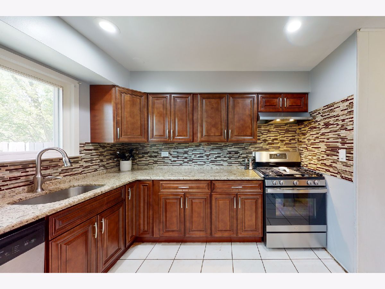
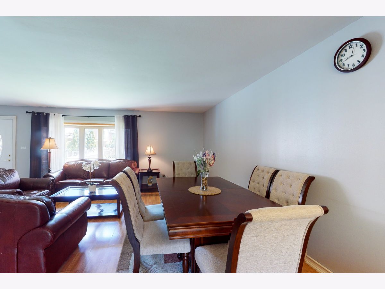
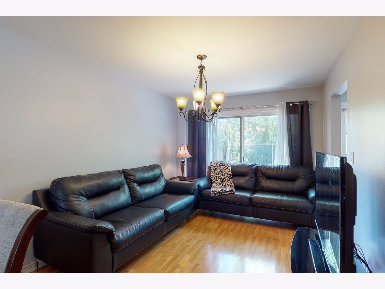
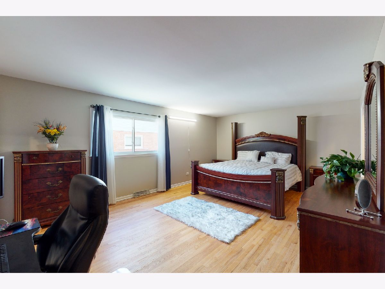
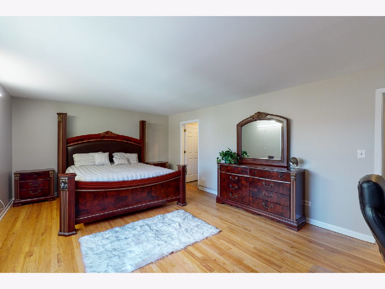
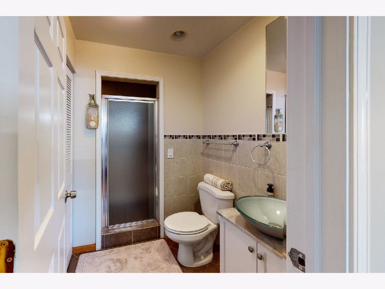
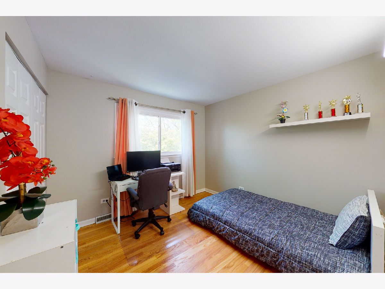
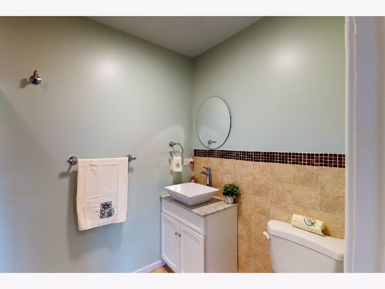
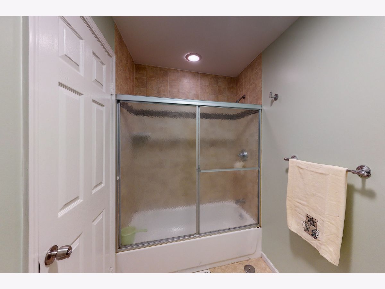
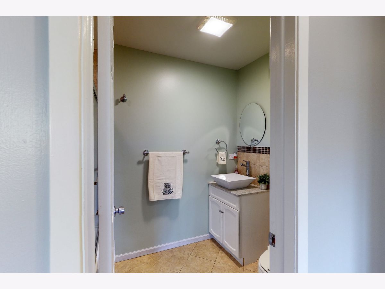
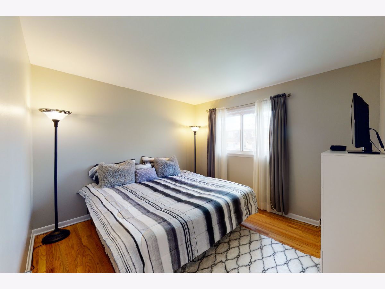
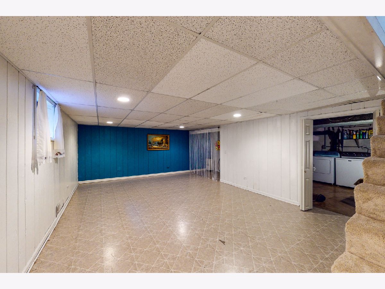
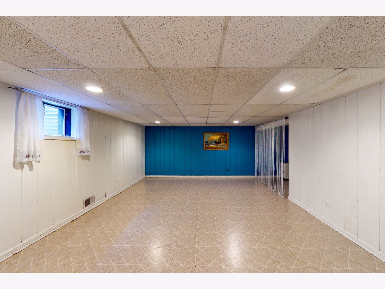
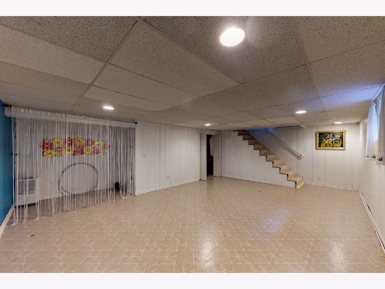
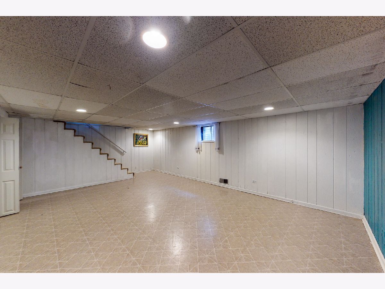
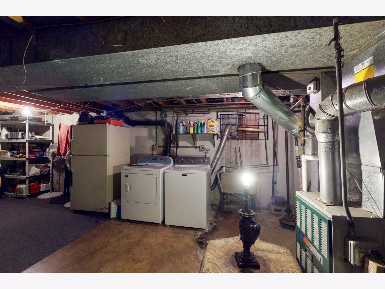
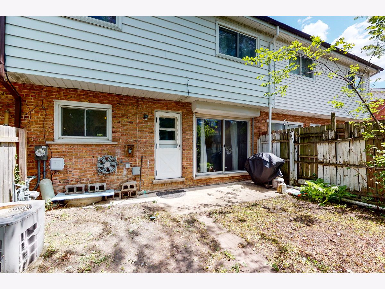
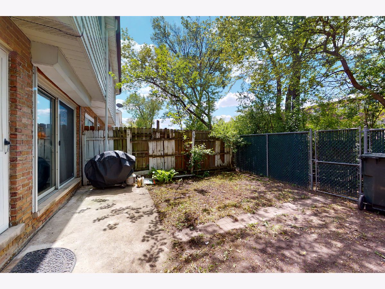
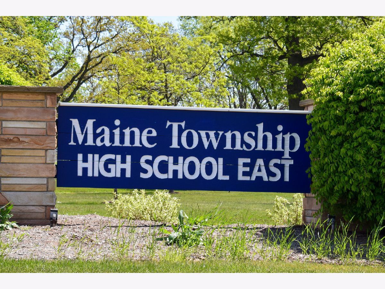
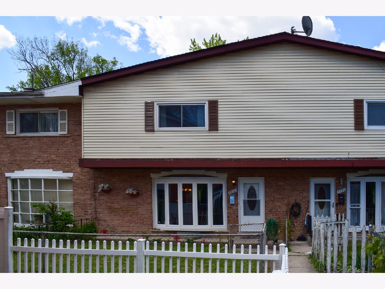
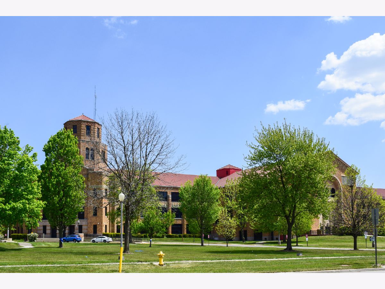
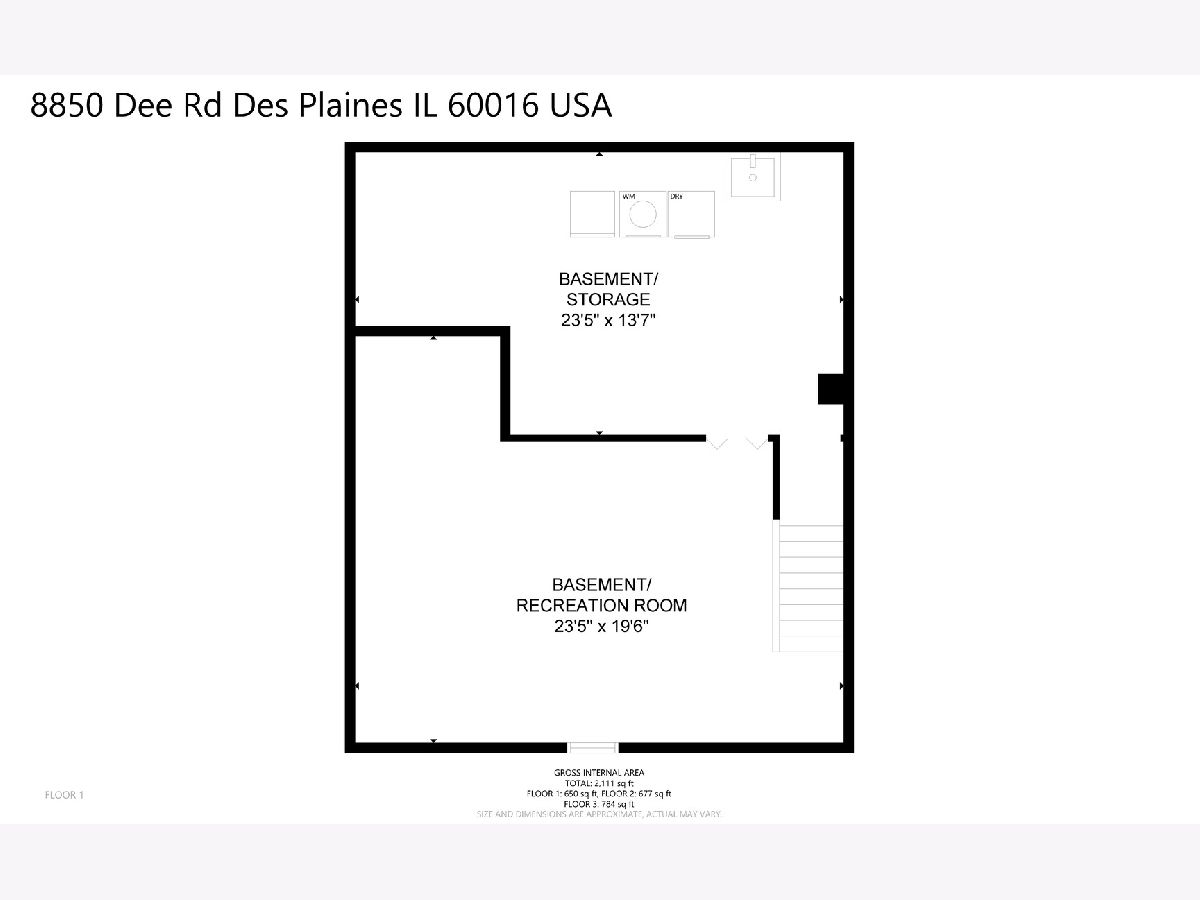
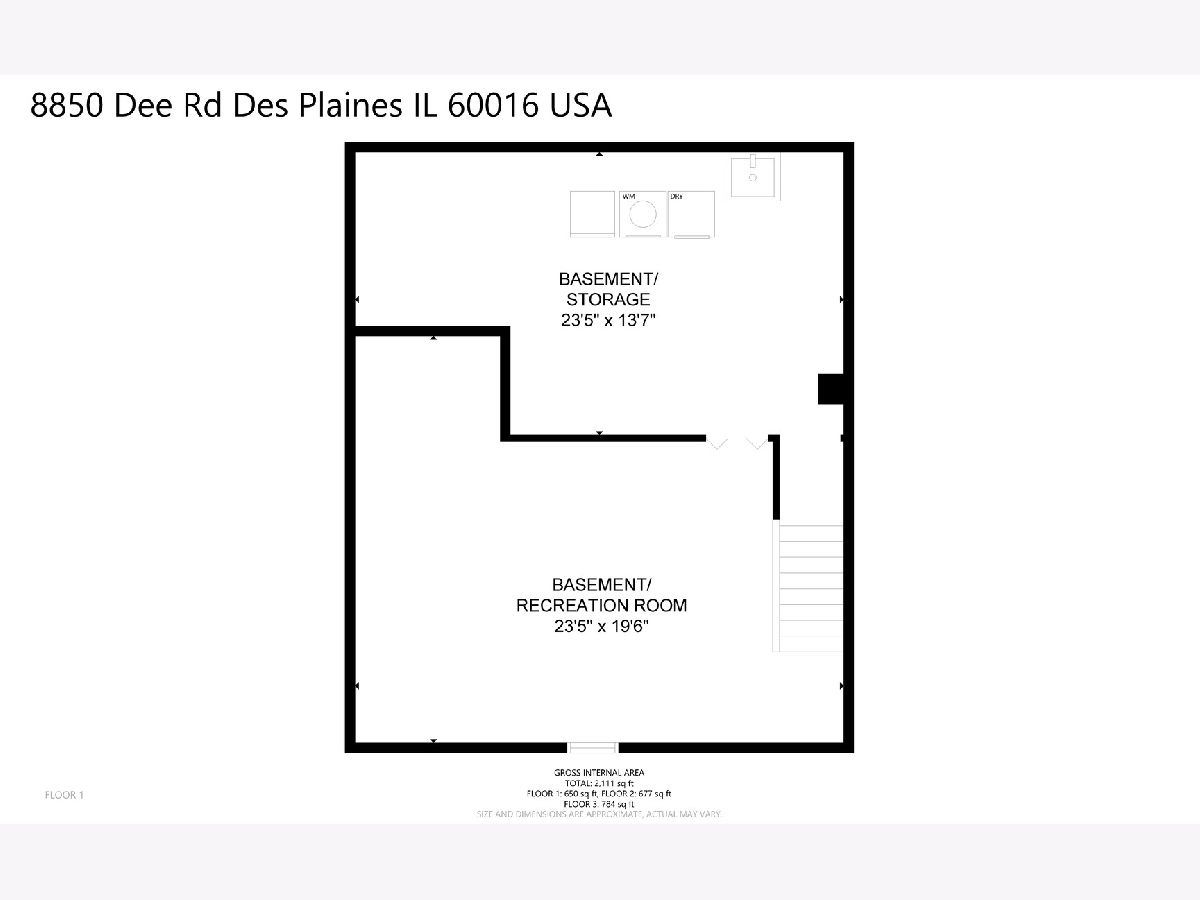
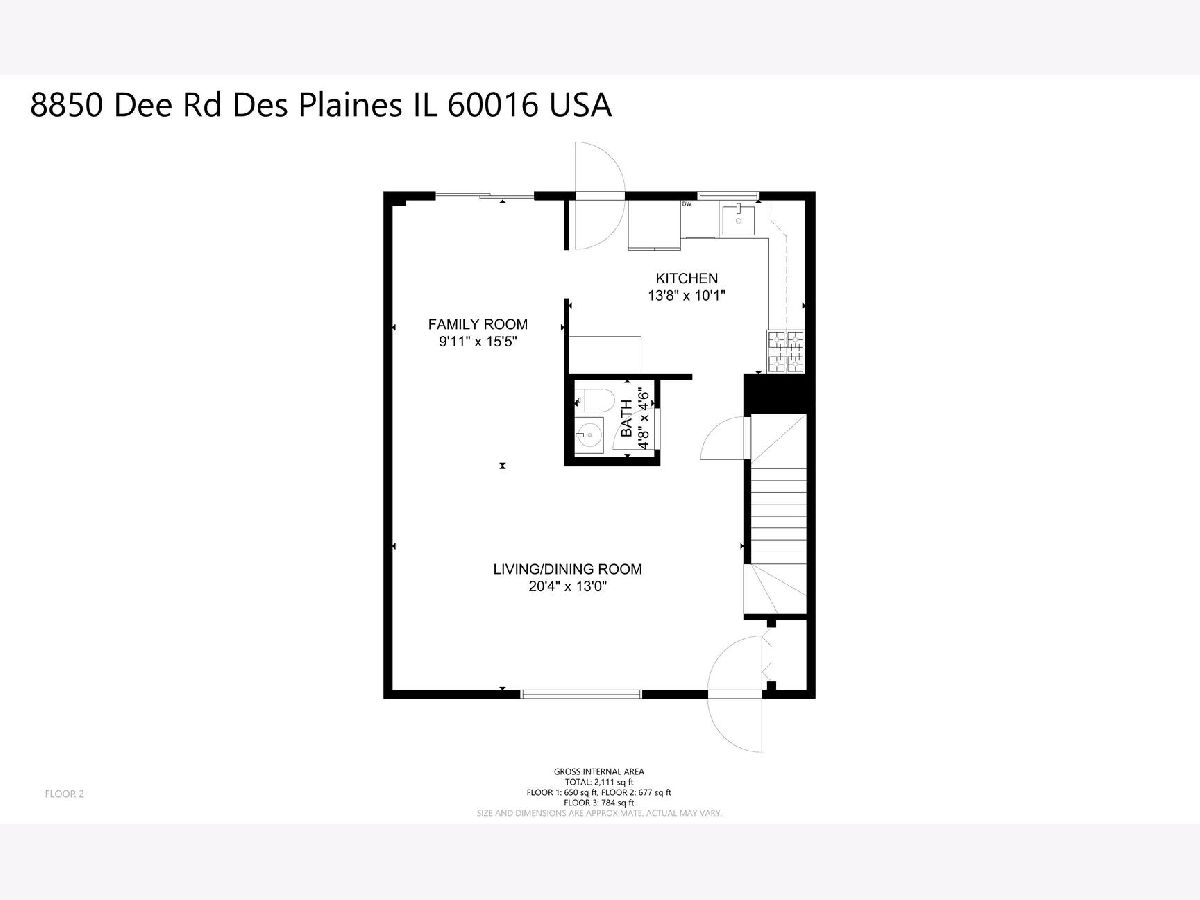
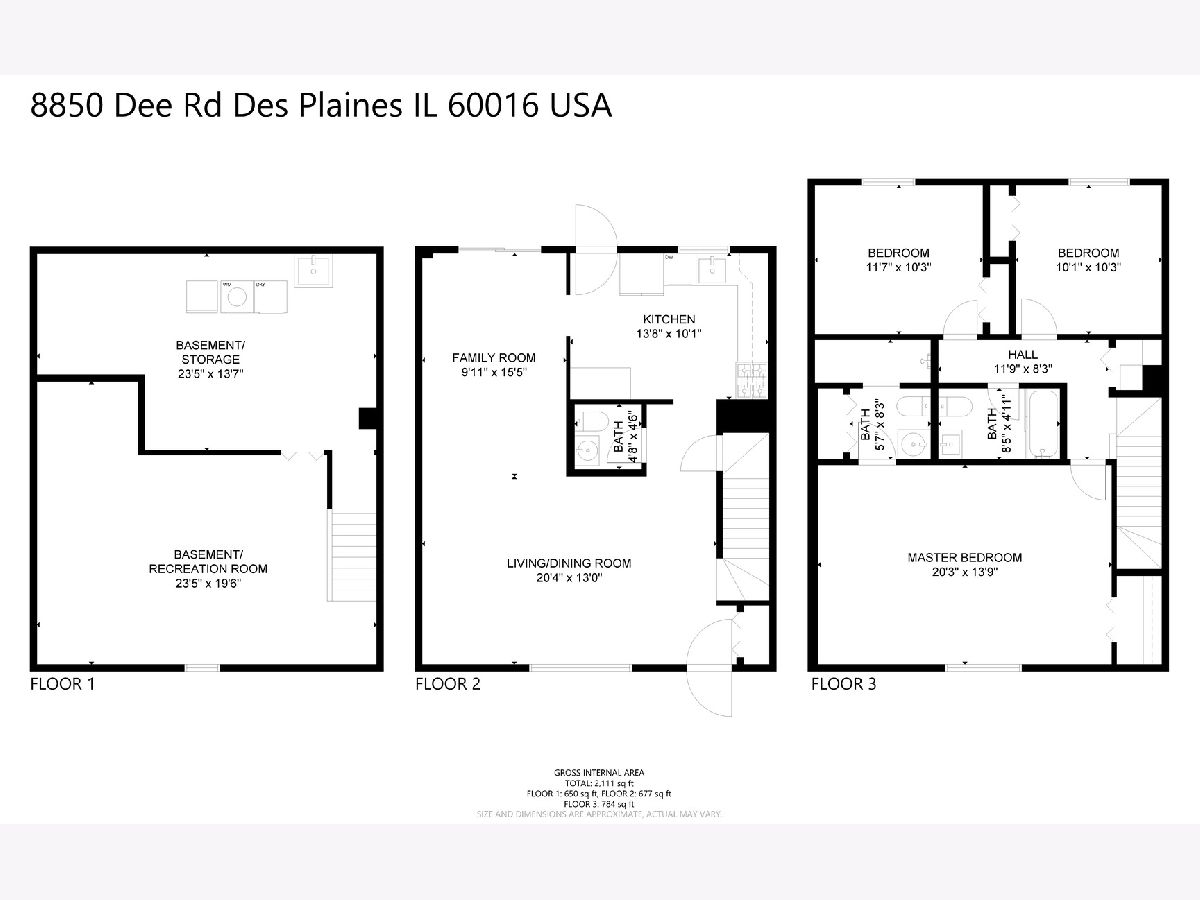
Room Specifics
Total Bedrooms: 3
Bedrooms Above Ground: 3
Bedrooms Below Ground: 0
Dimensions: —
Floor Type: Hardwood
Dimensions: —
Floor Type: Hardwood
Full Bathrooms: 3
Bathroom Amenities: —
Bathroom in Basement: 0
Rooms: No additional rooms
Basement Description: Partially Finished
Other Specifics
| — | |
| — | |
| — | |
| Storms/Screens | |
| Fenced Yard,Chain Link Fence,Sidewalks | |
| 86 X 24.8 | |
| — | |
| Full | |
| — | |
| Dishwasher, Refrigerator, Washer, Dryer, Stainless Steel Appliance(s) | |
| Not in DB | |
| — | |
| — | |
| Ceiling Fan, Laundry, Fencing, Public Bus, Skylights | |
| — |
Tax History
| Year | Property Taxes |
|---|---|
| 2021 | $4,290 |
Contact Agent
Nearby Similar Homes
Nearby Sold Comparables
Contact Agent
Listing Provided By
Keller Williams Realty Ptnr,LL



