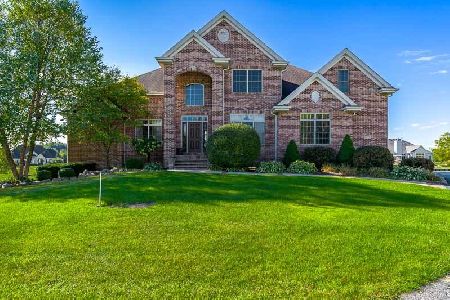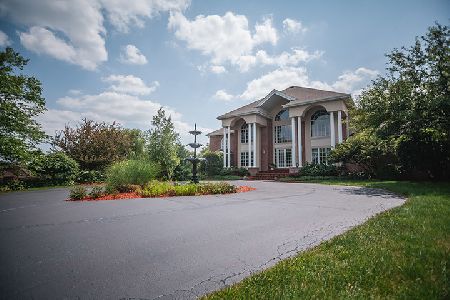8850 Lake Mist Drive, Rockford, Illinois 61114
$310,000
|
Sold
|
|
| Status: | Closed |
| Sqft: | 3,683 |
| Cost/Sqft: | $84 |
| Beds: | 5 |
| Baths: | 4 |
| Year Built: | 2007 |
| Property Taxes: | $11,352 |
| Days On Market: | 2752 |
| Lot Size: | 0,39 |
Description
Custom built stately 2-story home in the magnificent neighborhood of Harvest Hills! Manicured professional landscaped yard that is fenced in. The floor plan is very open with generous room sizes. Solid 6-panel oak doors in every room. The home has a very grand feel with 9, 10, and 12 foot ceilings on the main floor. The living room has glass French doors that would make a great office as well. The great room is very spacious with stone fireplace surround and transom windows to let in plenty of light! The kitchen has custom maple cabinets with offsets and crown molding. Granite countertops, stainless steel appliances, and custom glass tile backsplash are the perfect finishing touches! The main floor master bedroom has walk in closet, and a true master suite! Upstairs all three bedrooms are big with separate full bath. The lower level finish quality matches upstairs and is ideal for entertaining with a huge rec room, 5th bedroom, and full bath. Oversized garage to fit all of your toys!
Property Specifics
| Single Family | |
| — | |
| — | |
| 2007 | |
| Full,English | |
| — | |
| No | |
| 0.39 |
| Winnebago | |
| — | |
| 0 / Not Applicable | |
| None | |
| Public | |
| Public Sewer | |
| 09973983 | |
| 1201478006 |
Property History
| DATE: | EVENT: | PRICE: | SOURCE: |
|---|---|---|---|
| 29 May, 2009 | Sold | $295,000 | MRED MLS |
| 2 Apr, 2009 | Under contract | $299,900 | MRED MLS |
| 15 Feb, 2009 | Listed for sale | $299,900 | MRED MLS |
| 3 Aug, 2018 | Sold | $310,000 | MRED MLS |
| 18 Jul, 2018 | Under contract | $309,900 | MRED MLS |
| 5 Jun, 2018 | Listed for sale | $309,900 | MRED MLS |
Room Specifics
Total Bedrooms: 5
Bedrooms Above Ground: 5
Bedrooms Below Ground: 0
Dimensions: —
Floor Type: —
Dimensions: —
Floor Type: —
Dimensions: —
Floor Type: —
Dimensions: —
Floor Type: —
Full Bathrooms: 4
Bathroom Amenities: —
Bathroom in Basement: 1
Rooms: Bedroom 5,Recreation Room
Basement Description: Partially Finished
Other Specifics
| 3.5 | |
| — | |
| — | |
| Patio | |
| — | |
| 115X137X117X157 | |
| — | |
| Full | |
| Hardwood Floors, First Floor Bedroom, First Floor Laundry, First Floor Full Bath | |
| Range, Microwave, Dishwasher, Refrigerator | |
| Not in DB | |
| — | |
| — | |
| — | |
| — |
Tax History
| Year | Property Taxes |
|---|---|
| 2009 | $1,569 |
| 2018 | $11,352 |
Contact Agent
Nearby Similar Homes
Nearby Sold Comparables
Contact Agent
Listing Provided By
Century 21 Affiliated








