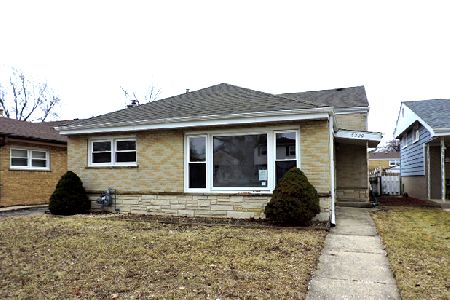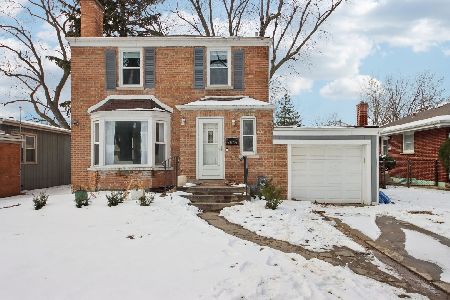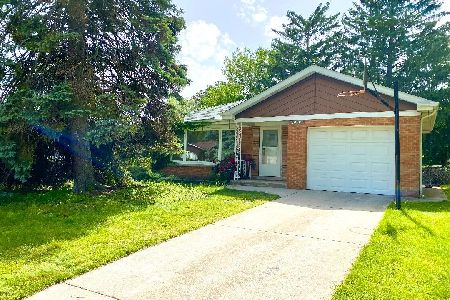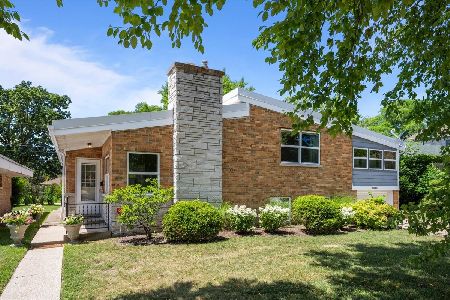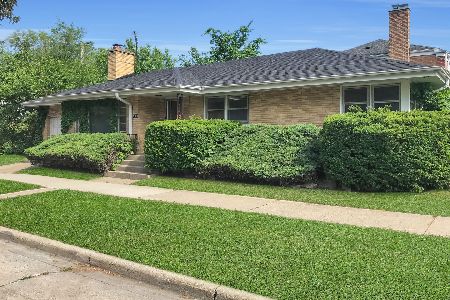8850 Laramie Avenue, Skokie, Illinois 60077
$426,000
|
Sold
|
|
| Status: | Closed |
| Sqft: | 2,300 |
| Cost/Sqft: | $172 |
| Beds: | 3 |
| Baths: | 2 |
| Year Built: | 1956 |
| Property Taxes: | $6,131 |
| Days On Market: | 1353 |
| Lot Size: | 0,00 |
Description
Welcome to the meticulously maintained solid brick ranch home on a double lot in sought-after Skokie! Unbeatable location on a quiet street, minutes drive to everything Skokie has to offer and easy access to Chicago! Short walking distance to the Skokie Swift yellow line! One minute drive to I-94 and 20 min drive to downtown Chicago, 5-minutes drive to the best shopping/dining experience in Old Orchard Mall!. Highly rated Niles North High School. The main floor of this beautiful house with hardwood floors throughout is offering 3 bedrooms with a large addition to the main bedroom that provides additional OFFICE/nursery room space and leads to the PRIVATE DECK. Beautiful wainscoting wrapping around the living/ dining room area. Three bedrooms one full bath on the main level, eat-in kitchen leading to a concrete deck for your best outdoor experience! LARGE FULL FINISHED basement with spectacular family room, FULL BATHROOM, additional bedroom/ office, and oversized laundry room with tons of storage! Attached 1.5 car garage and additional 2-car concrete driveway parking! Breathtaking peaceful backyard surrounded by mature trees !! Newer roof (5 years old), newer windows, A/C unit 2015. Freshly painted and move-in ready! Being owned and loved by the same family since 1998 - This beautiful home is ready for new memories!!!
Property Specifics
| Single Family | |
| — | |
| — | |
| 1956 | |
| — | |
| — | |
| No | |
| — |
| Cook | |
| — | |
| 0 / Not Applicable | |
| — | |
| — | |
| — | |
| 11437216 | |
| 10163290330000 |
Property History
| DATE: | EVENT: | PRICE: | SOURCE: |
|---|---|---|---|
| 22 Jul, 2022 | Sold | $426,000 | MRED MLS |
| 20 Jun, 2022 | Under contract | $395,000 | MRED MLS |
| 16 Jun, 2022 | Listed for sale | $395,000 | MRED MLS |
| 15 Jun, 2023 | Sold | $407,000 | MRED MLS |
| 11 May, 2023 | Under contract | $420,000 | MRED MLS |
| 28 Apr, 2023 | Listed for sale | $420,000 | MRED MLS |
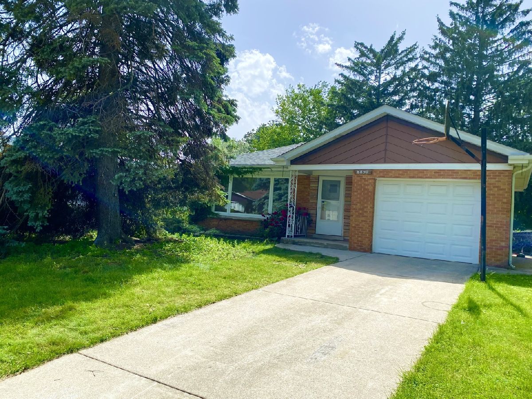
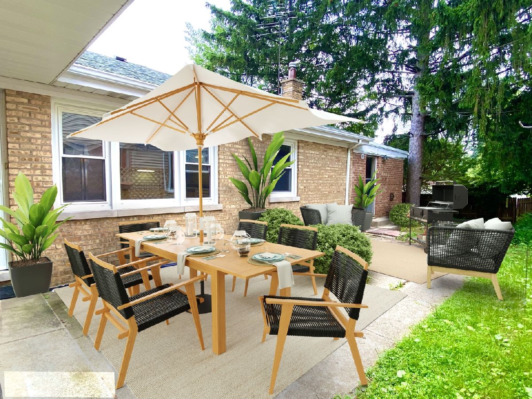
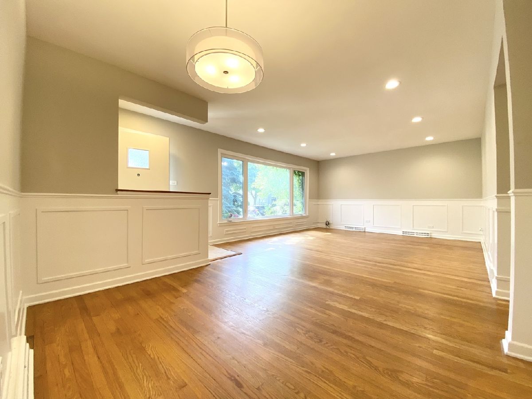
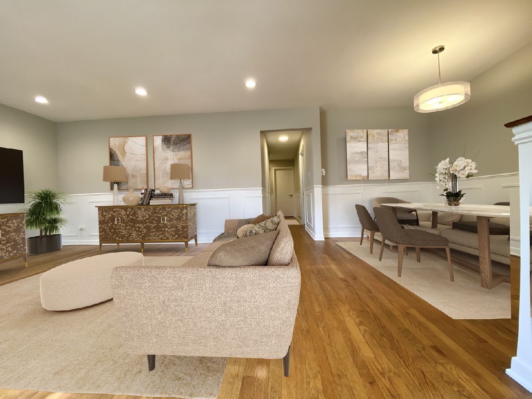
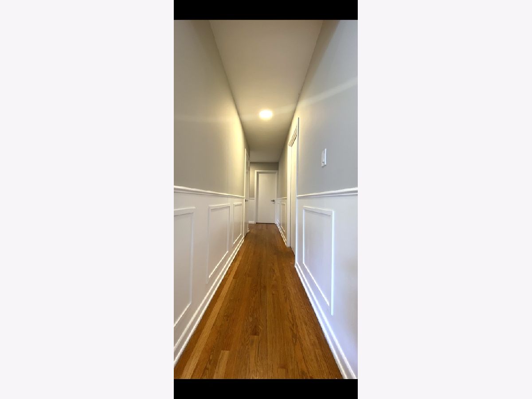
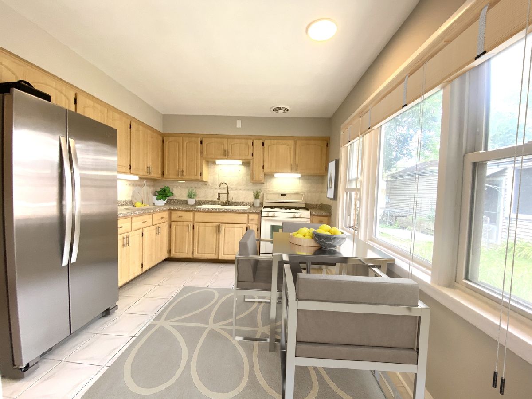
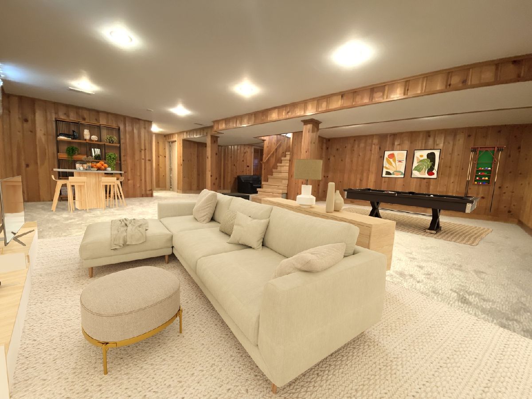
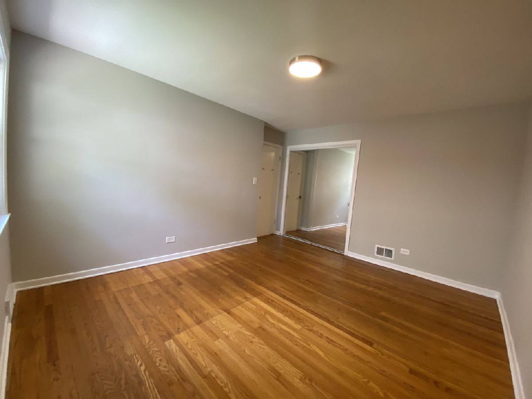
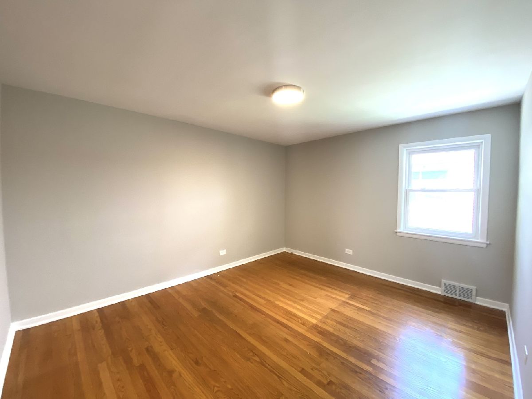
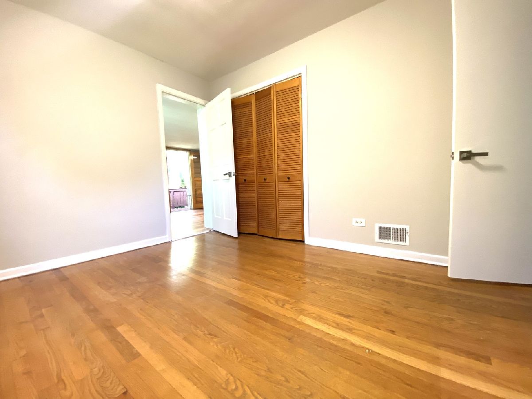
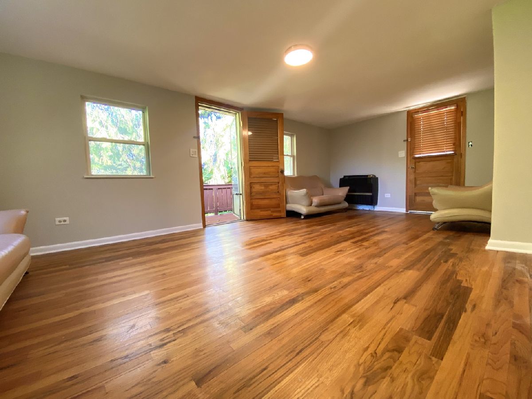
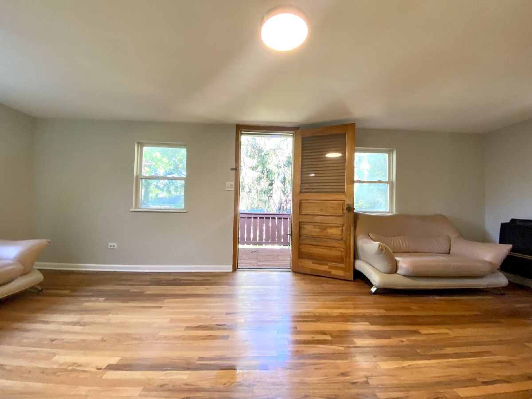
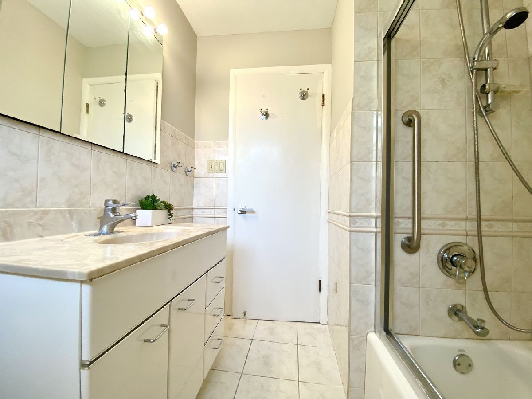
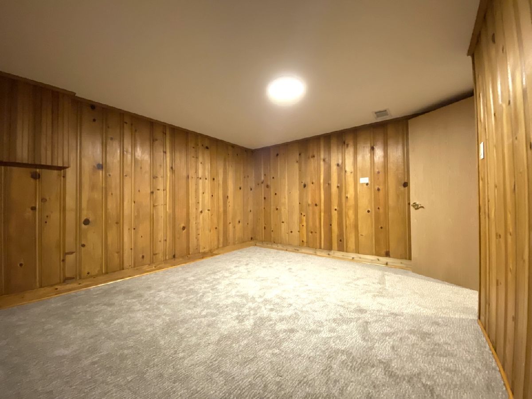
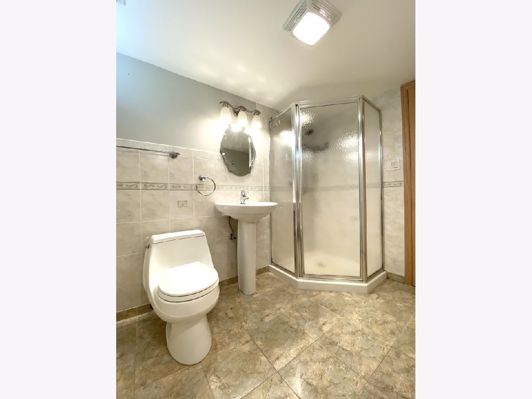
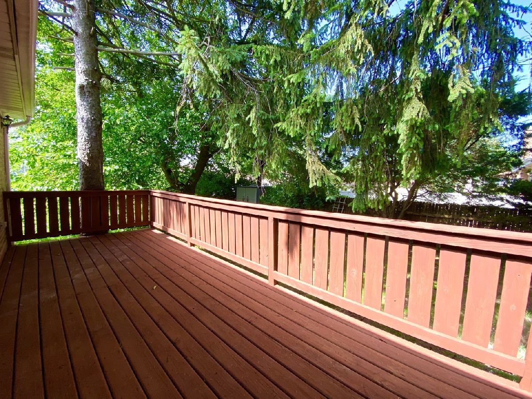
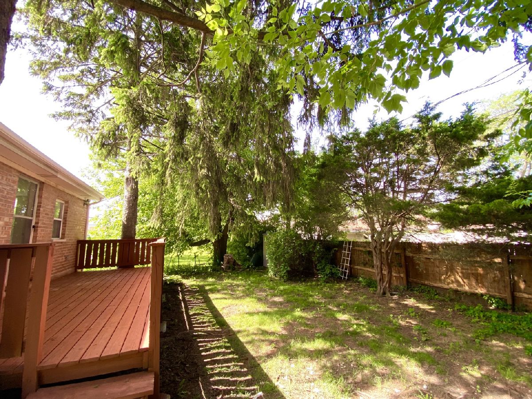
Room Specifics
Total Bedrooms: 4
Bedrooms Above Ground: 3
Bedrooms Below Ground: 1
Dimensions: —
Floor Type: —
Dimensions: —
Floor Type: —
Dimensions: —
Floor Type: —
Full Bathrooms: 2
Bathroom Amenities: —
Bathroom in Basement: 1
Rooms: —
Basement Description: Finished
Other Specifics
| 1.5 | |
| — | |
| — | |
| — | |
| — | |
| 50X127 | |
| — | |
| — | |
| — | |
| — | |
| Not in DB | |
| — | |
| — | |
| — | |
| — |
Tax History
| Year | Property Taxes |
|---|---|
| 2022 | $6,131 |
| 2023 | $6,130 |
Contact Agent
Nearby Similar Homes
Nearby Sold Comparables
Contact Agent
Listing Provided By
Sky High Real Estate Inc.

