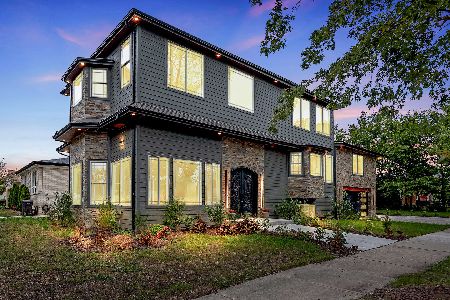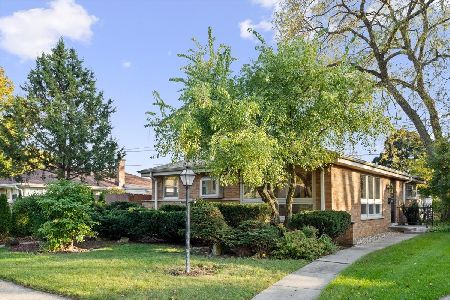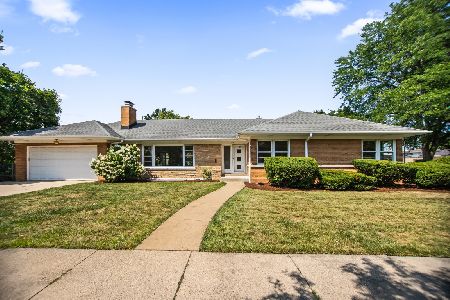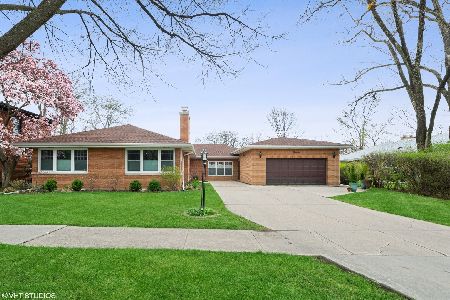8851 Knox Avenue, Skokie, Illinois 60076
$430,000
|
Sold
|
|
| Status: | Closed |
| Sqft: | 2,408 |
| Cost/Sqft: | $186 |
| Beds: | 4 |
| Baths: | 3 |
| Year Built: | 1962 |
| Property Taxes: | $5,890 |
| Days On Market: | 2205 |
| Lot Size: | 0,15 |
Description
Extremely well maintained large split level in the heart of Skokie. Sun drenched home boasts of beautiful marble tiled foyer, spacious living and dining rooms, as well as eat in updated kitchen with stainless steel appliances, corian counter tops and ceramic floor. Kitchen also has tremendous cabinet space, a double sink and 2 dishwashers. The enormous family room includes a wet bar, and sliding glass doors that lead out to the patio and back yard...perfect for entertaining. 2nd kitchen, laundry room and powder room are all on the first floor! Hardwood floors throughout living room, dining room, as well as under all carpet on the 2nd level. Tremendous closet space as well as huge storage room in the basement are unmatched. 4 bedrooms on the 2nd floor. Master bath boasts of spa amenities in the shower, and 2nd bath has double sinks and a jacuzzi tub. Additional bedroom has huge walk in closet. The one and a half car garage and outdoor shed add to the storage this home offers. Included in the sale is the outdoor patio furniture. Gas grill and sump pump with back up generator, as well. Phenomenal house to make your new home!
Property Specifics
| Single Family | |
| — | |
| Tri-Level | |
| 1962 | |
| Full | |
| — | |
| No | |
| 0.15 |
| Cook | |
| — | |
| — / Not Applicable | |
| None | |
| Lake Michigan | |
| Public Sewer | |
| 10639288 | |
| 10153260420000 |
Nearby Schools
| NAME: | DISTRICT: | DISTANCE: | |
|---|---|---|---|
|
Grade School
Devonshire Elementary School |
68 | — | |
|
High School
Niles North High School |
219 | Not in DB | |
Property History
| DATE: | EVENT: | PRICE: | SOURCE: |
|---|---|---|---|
| 26 Jun, 2020 | Sold | $430,000 | MRED MLS |
| 18 Apr, 2020 | Under contract | $448,000 | MRED MLS |
| 17 Feb, 2020 | Listed for sale | $448,000 | MRED MLS |
Room Specifics
Total Bedrooms: 4
Bedrooms Above Ground: 4
Bedrooms Below Ground: 0
Dimensions: —
Floor Type: Carpet
Dimensions: —
Floor Type: Carpet
Dimensions: —
Floor Type: Carpet
Full Bathrooms: 3
Bathroom Amenities: Double Sink,Full Body Spray Shower
Bathroom in Basement: 0
Rooms: Recreation Room,Walk In Closet,Foyer,Utility Room-Lower Level
Basement Description: Finished
Other Specifics
| 1.5 | |
| Concrete Perimeter | |
| Concrete | |
| Patio, Storms/Screens, Outdoor Grill | |
| — | |
| 50X130 | |
| — | |
| Full | |
| Vaulted/Cathedral Ceilings, Bar-Wet, Hardwood Floors, First Floor Laundry, Walk-In Closet(s) | |
| Range, Microwave, Dishwasher, Refrigerator, Washer, Dryer, Disposal | |
| Not in DB | |
| — | |
| — | |
| — | |
| Gas Starter |
Tax History
| Year | Property Taxes |
|---|---|
| 2020 | $5,890 |
Contact Agent
Nearby Similar Homes
Nearby Sold Comparables
Contact Agent
Listing Provided By
@properties








