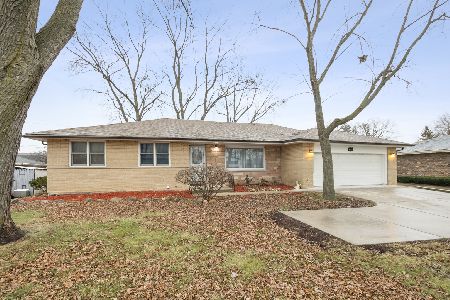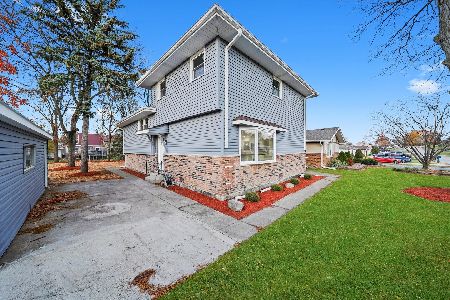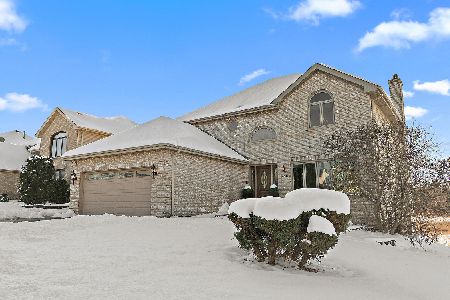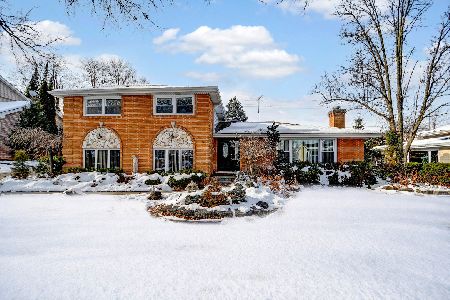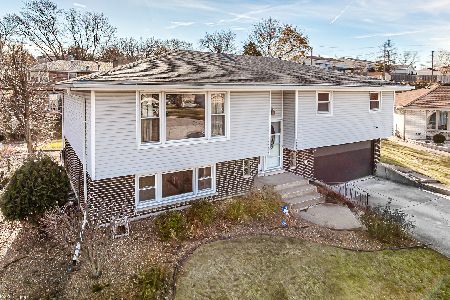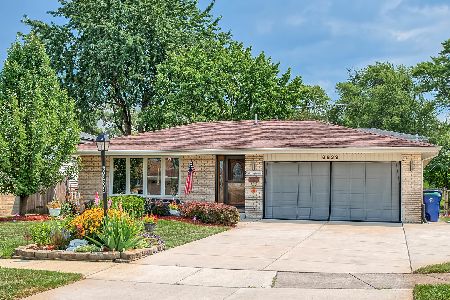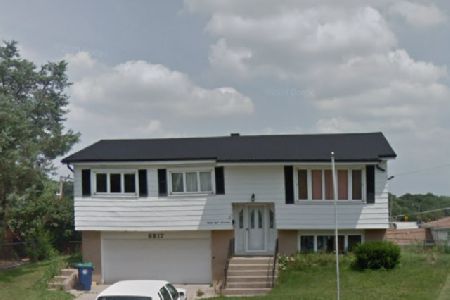8851 Lotus Drive, Hickory Hills, Illinois 60457
$251,000
|
Sold
|
|
| Status: | Closed |
| Sqft: | 2,100 |
| Cost/Sqft: | $131 |
| Beds: | 3 |
| Baths: | 2 |
| Year Built: | 1968 |
| Property Taxes: | $4,935 |
| Days On Market: | 2928 |
| Lot Size: | 0,00 |
Description
Estate sale "As Is" pricing, good condition & includes updates! Newer roof & windows on 2nd level offer savings on big ticket items. Room for all in this 3 BR, 2 BA tri-level w/expansive addition. Spacious floorplan w/hardwoods in living room, dining room & all bedrooms. Bonus, rustic style family room features dramatic stone hearth, vaulted, beamed ceiling & patio doors spilling w/natural light. Well-appointed kitchen boasts plenty of cabinetry & compliments the home with wood craftsmanship & a sun-filled skylight. Lower level rec room w/2nd countertop area including a sink for entertaining. Welcoming backyard w/covered L-shaped, cement patio, allowing for both dining & lounging options. Fenced, pie-shaped cul-de-sac location ideal for family fun or to enjoy a quiet respite. Large, double door entry wood shed to store all your backyard toys. Close proximity to schools, parks & forest preserve, w/easy access to LaGrange Rd, I55 & I294.
Property Specifics
| Single Family | |
| — | |
| Tri-Level | |
| 1968 | |
| Partial,English | |
| TRI-LEVEL WITH ADDITION | |
| No | |
| — |
| Cook | |
| — | |
| 0 / Not Applicable | |
| None | |
| Lake Michigan | |
| Public Sewer | |
| 09830755 | |
| 23032040430000 |
Nearby Schools
| NAME: | DISTRICT: | DISTANCE: | |
|---|---|---|---|
|
Grade School
Glen Oaks Elementary School |
117 | — | |
|
Middle School
H H Conrady Junior High School |
117 | Not in DB | |
|
High School
Amos Alonzo Stagg High School |
230 | Not in DB | |
Property History
| DATE: | EVENT: | PRICE: | SOURCE: |
|---|---|---|---|
| 4 May, 2018 | Sold | $251,000 | MRED MLS |
| 24 Mar, 2018 | Under contract | $275,000 | MRED MLS |
| 11 Jan, 2018 | Listed for sale | $275,000 | MRED MLS |
Room Specifics
Total Bedrooms: 3
Bedrooms Above Ground: 3
Bedrooms Below Ground: 0
Dimensions: —
Floor Type: Other
Dimensions: —
Floor Type: Carpet
Full Bathrooms: 2
Bathroom Amenities: —
Bathroom in Basement: 1
Rooms: Recreation Room
Basement Description: Finished,Crawl
Other Specifics
| 2 | |
| Concrete Perimeter | |
| Concrete | |
| Patio, Storms/Screens | |
| Cul-De-Sac,Fenced Yard | |
| 54X109X54X92X89 | |
| — | |
| None | |
| Vaulted/Cathedral Ceilings, Skylight(s), Bar-Dry, Hardwood Floors, In-Law Arrangement | |
| Range, Microwave, Dishwasher, Refrigerator, Washer, Dryer | |
| Not in DB | |
| Sidewalks, Street Lights, Street Paved | |
| — | |
| — | |
| — |
Tax History
| Year | Property Taxes |
|---|---|
| 2018 | $4,935 |
Contact Agent
Nearby Similar Homes
Nearby Sold Comparables
Contact Agent
Listing Provided By
Century 21 Affiliated



