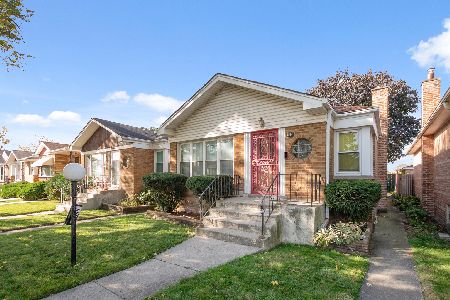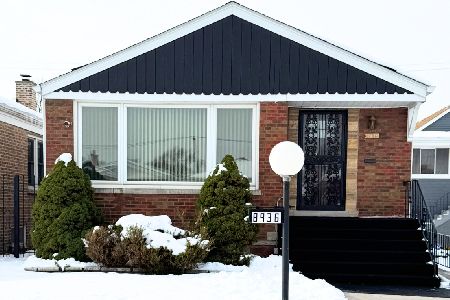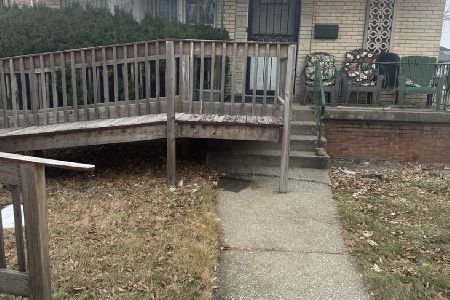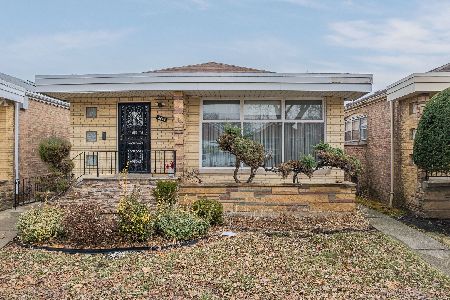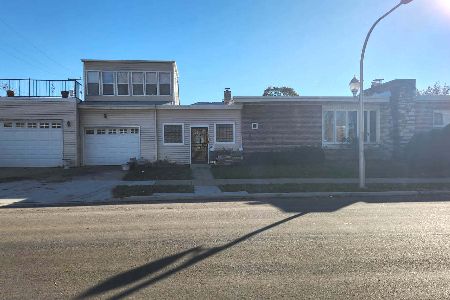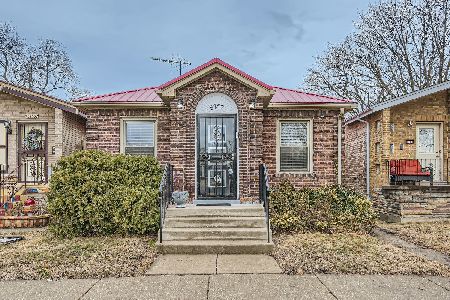8853 Crandon Avenue, Calumet Heights, Chicago, Illinois 60617
$292,000
|
Sold
|
|
| Status: | Closed |
| Sqft: | 2,000 |
| Cost/Sqft: | $143 |
| Beds: | 3 |
| Baths: | 2 |
| Year Built: | 1950 |
| Property Taxes: | $1,054 |
| Days On Market: | 683 |
| Lot Size: | 0,00 |
Description
Calumet Heights, neighbor to Pill Hill, proudly presents this Urban Chic Home with style and sophistication on a tree line street! This beautiful property offers 3 bedrooms and 2 bathrooms with a tasteful and fresh design. You will enjoy the home's bright and airy feel while enjoying the high-end finishes. Kitchen and bathrooms are equipped with Kohler finishes. A chef would be delighted to cook in this designer kitchen with quartz counter top and upper high end appliances. Basement is a sleek canvas that is set-up for relaxation, recreation, entertainment and an optional fourth bedroom. Front and rear of the property will be easy to maintain. Property includes - private fence, new windows, 2-car brick garage. Systems include - newer furnace with central air. Steps from public transportation, the Skyway, I-57, Bishop Ford, and I-94. Neighborhood stores and restaurants within walking distance.
Property Specifics
| Single Family | |
| — | |
| — | |
| 1950 | |
| — | |
| — | |
| No | |
| — |
| Cook | |
| — | |
| — / Not Applicable | |
| — | |
| — | |
| — | |
| 11990993 | |
| 25012140090000 |
Property History
| DATE: | EVENT: | PRICE: | SOURCE: |
|---|---|---|---|
| 14 May, 2024 | Sold | $292,000 | MRED MLS |
| 25 Mar, 2024 | Under contract | $285,000 | MRED MLS |
| 29 Feb, 2024 | Listed for sale | $285,000 | MRED MLS |









Room Specifics
Total Bedrooms: 3
Bedrooms Above Ground: 3
Bedrooms Below Ground: 0
Dimensions: —
Floor Type: —
Dimensions: —
Floor Type: —
Full Bathrooms: 2
Bathroom Amenities: —
Bathroom in Basement: 1
Rooms: —
Basement Description: Finished
Other Specifics
| 2 | |
| — | |
| — | |
| — | |
| — | |
| 25 X 125 | |
| — | |
| — | |
| — | |
| — | |
| Not in DB | |
| — | |
| — | |
| — | |
| — |
Tax History
| Year | Property Taxes |
|---|---|
| 2024 | $1,054 |
Contact Agent
Nearby Similar Homes
Nearby Sold Comparables
Contact Agent
Listing Provided By
RE/MAX Premier

