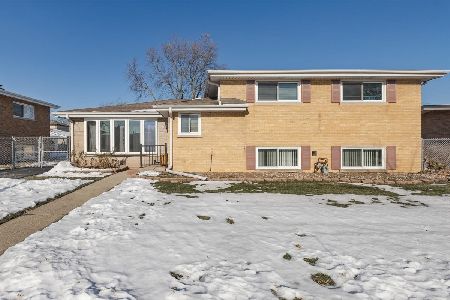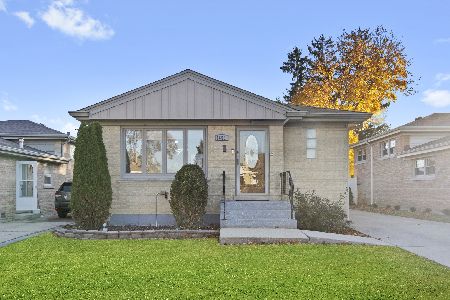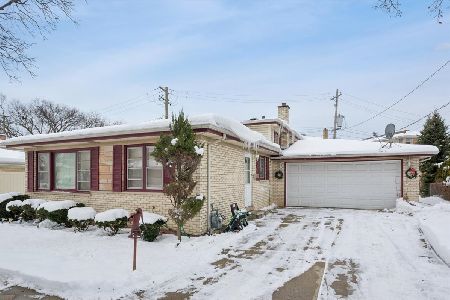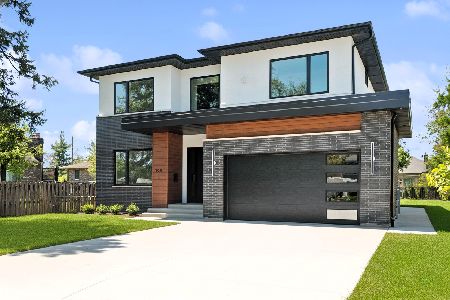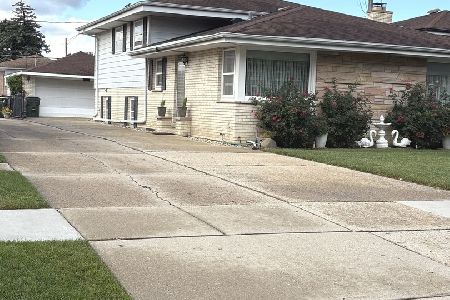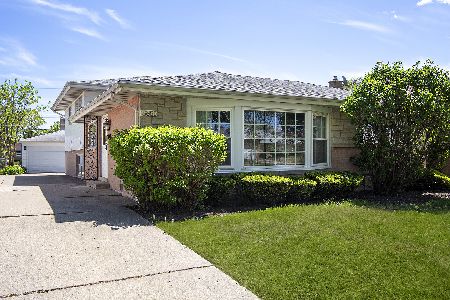8856 Merrill Street, Niles, Illinois 60714
$552,000
|
Sold
|
|
| Status: | Closed |
| Sqft: | 2,045 |
| Cost/Sqft: | $262 |
| Beds: | 4 |
| Baths: | 2 |
| Year Built: | 1962 |
| Property Taxes: | $8,926 |
| Days On Market: | 279 |
| Lot Size: | 0,14 |
Description
Spacious 4-Bedroom Jumbo Split-Level in Prime Location! Welcome to this beautifully maintained jumbo split-level home offering 4 generous bedrooms and 2 full baths, including a convenient main-level bedroom and bath-ideal for guests or multi-generational living. The main floor features a bright and airy living room, formal dining room, and a functional eat-in kitchen perfect for everyday living. Upstairs, you'll find three large bedrooms with ample closet space and a full bath. Hunter Douglas blinds add a touch of elegance throughout. The finished walk-out basement boasts ceramic tile flooring, a spacious laundry area, and abundant storage, making organization a breeze. Large 2.5 car garage, long driveway that can fit up to 8 cars. This home is equipped with modern upgrades and thoughtful systems, insulated concrete crawlspace, flood control system, three sump pumps with battery backup, and a newer water tank (2021). Exterior updates include new house and garage ROOFs and siding (2022). Located on a quiet, tree-lined street with easy access to highways, public transportation, parks, and shopping. Enjoy the convenience of the free Niles Pace Bus that connects you to local amenities, public facilities, and shopping centers. Walking distance to elementary school. A true gem offering comfort, functionality, and peace of mind-don't miss this opportunity!
Property Specifics
| Single Family | |
| — | |
| — | |
| 1962 | |
| — | |
| — | |
| No | |
| 0.14 |
| Cook | |
| — | |
| 0 / Not Applicable | |
| — | |
| — | |
| — | |
| 12347734 | |
| 09133010350000 |
Nearby Schools
| NAME: | DISTRICT: | DISTANCE: | |
|---|---|---|---|
|
Grade School
Nelson Elementary School |
63 | — | |
|
Middle School
Gemini Junior High School |
63 | Not in DB | |
|
High School
Maine East High School |
207 | Not in DB | |
Property History
| DATE: | EVENT: | PRICE: | SOURCE: |
|---|---|---|---|
| 25 Sep, 2019 | Sold | $349,000 | MRED MLS |
| 16 Aug, 2019 | Under contract | $349,000 | MRED MLS |
| 16 Aug, 2019 | Listed for sale | $349,000 | MRED MLS |
| 3 Jun, 2025 | Sold | $552,000 | MRED MLS |
| 29 Apr, 2025 | Under contract | $535,000 | MRED MLS |
| 24 Apr, 2025 | Listed for sale | $535,000 | MRED MLS |
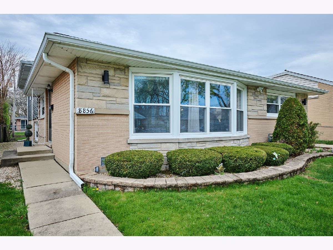
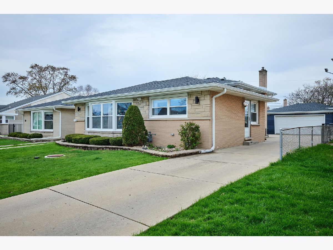
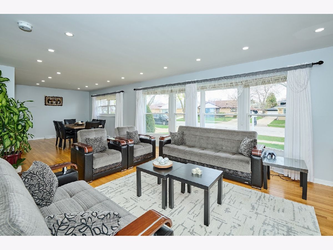
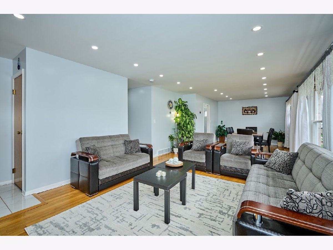
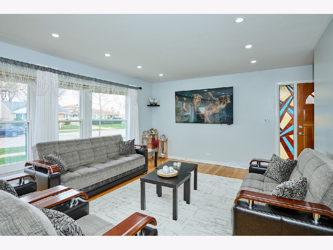
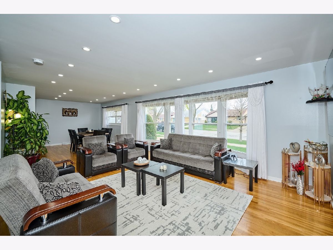
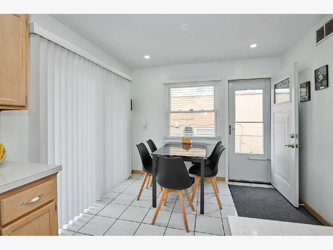
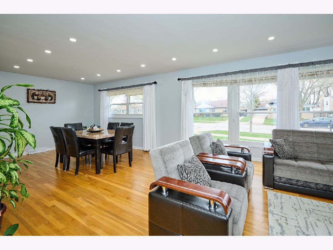
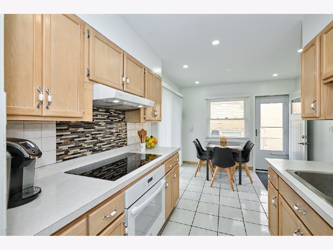
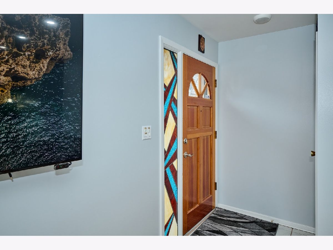
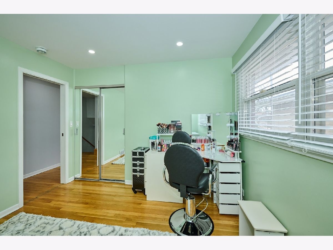
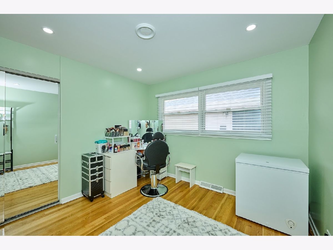
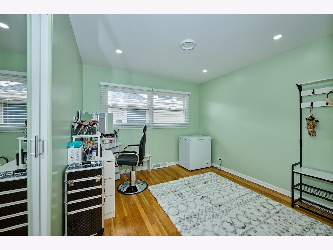
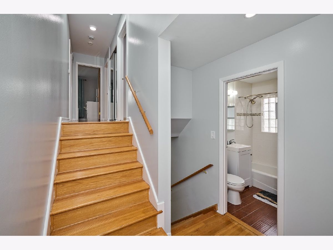
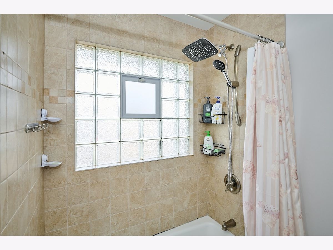
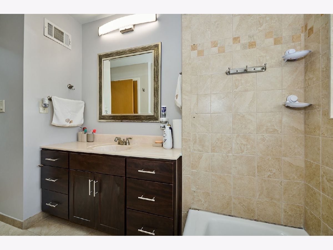
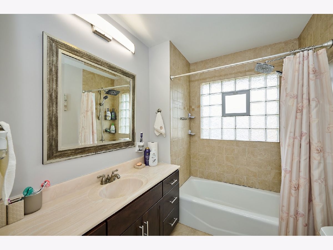
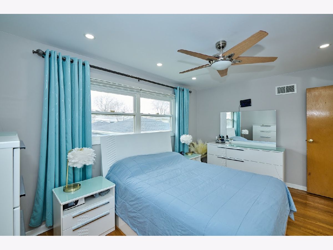
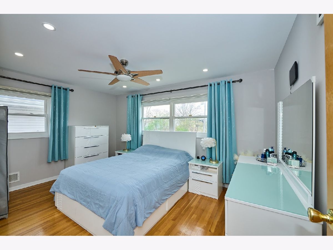
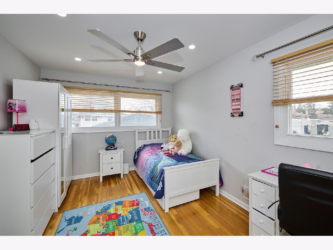
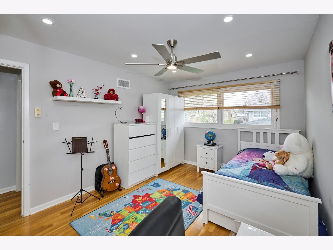
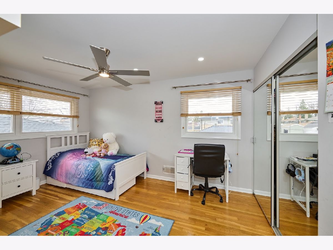
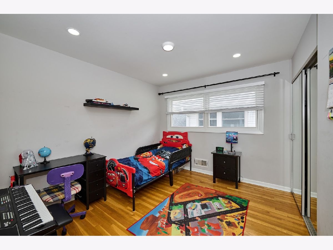
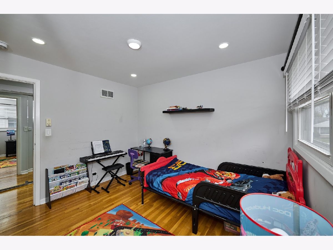
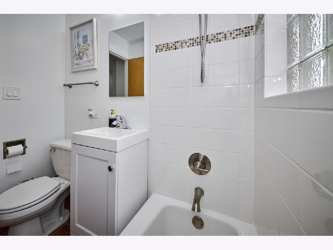
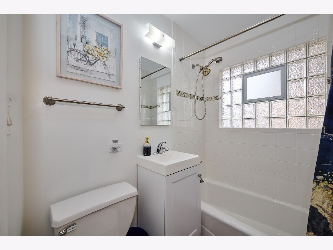
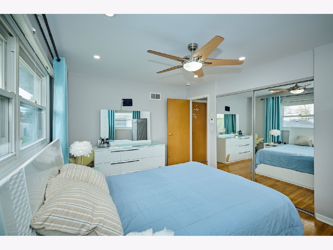
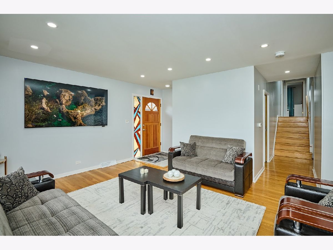
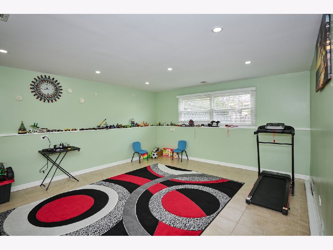
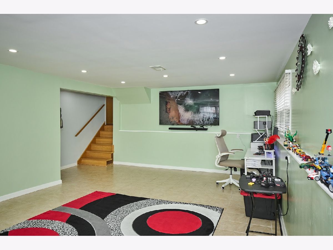
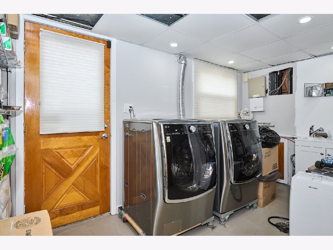
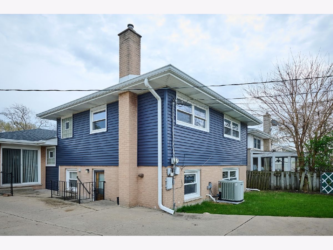
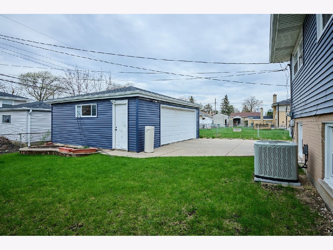
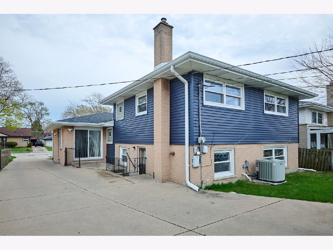
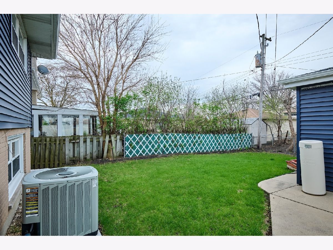
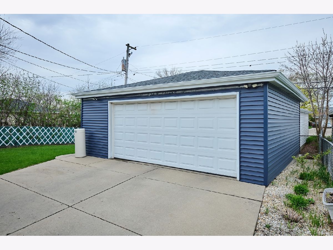
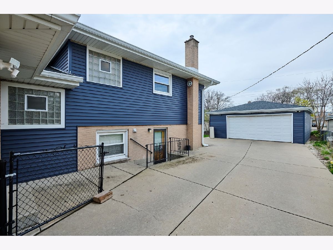
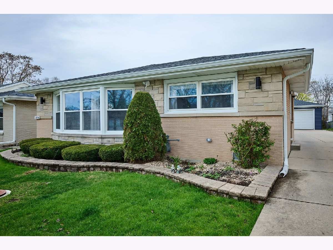
Room Specifics
Total Bedrooms: 4
Bedrooms Above Ground: 4
Bedrooms Below Ground: 0
Dimensions: —
Floor Type: —
Dimensions: —
Floor Type: —
Dimensions: —
Floor Type: —
Full Bathrooms: 2
Bathroom Amenities: —
Bathroom in Basement: 0
Rooms: —
Basement Description: —
Other Specifics
| 2.5 | |
| — | |
| — | |
| — | |
| — | |
| 50 X 124 | |
| — | |
| — | |
| — | |
| — | |
| Not in DB | |
| — | |
| — | |
| — | |
| — |
Tax History
| Year | Property Taxes |
|---|---|
| 2019 | $6,660 |
| 2025 | $8,926 |
Contact Agent
Nearby Similar Homes
Nearby Sold Comparables
Contact Agent
Listing Provided By
Century 21 Circle

