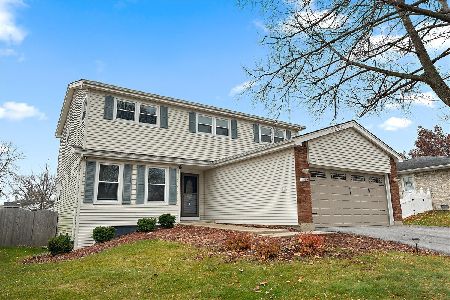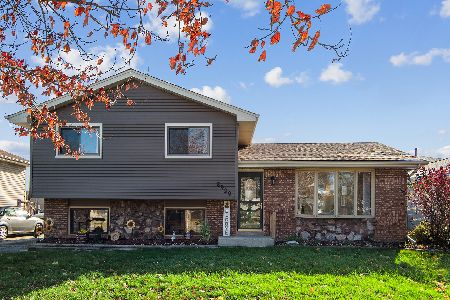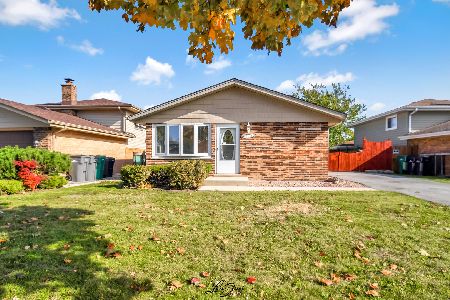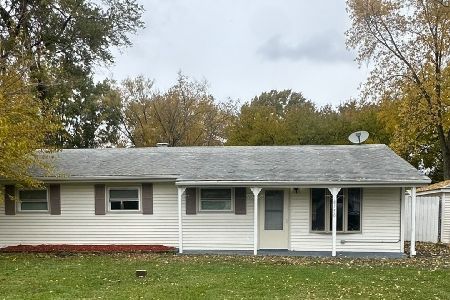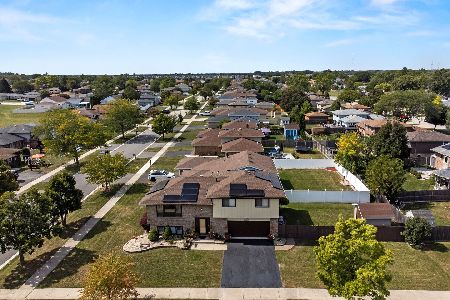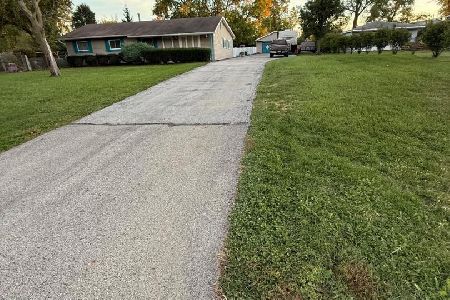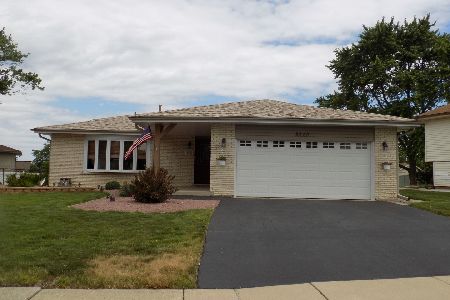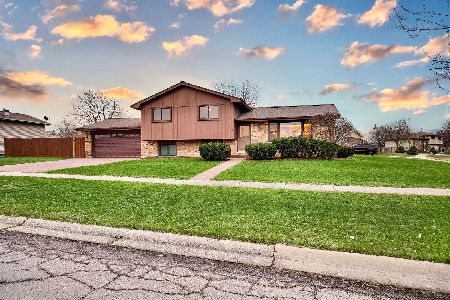8858 Hickory Drive, Orland Hills, Illinois 60487
$255,000
|
Sold
|
|
| Status: | Closed |
| Sqft: | 1,236 |
| Cost/Sqft: | $210 |
| Beds: | 3 |
| Baths: | 2 |
| Year Built: | 1982 |
| Property Taxes: | $5,070 |
| Days On Market: | 2790 |
| Lot Size: | 0,17 |
Description
Marvelous Tri Level!! Check out this Immaculate newly painted 3B, 2Bath updated home with a HUGE corner double lot & fenced yard! Plenty of room for a growing family, featuring living room on the main floor, w/ over sized kitchen/dining combo, generous cabinets w/ lots of storage, lower level offers a family room & laundry, leading to attached 2.5 heated garage. Backyard offers lovely views to the large fenced backyard through the kitchen sliders which lead to the inviting deck, attached natural gas grill, beautiful Gazebo w/ 6 person hot tub, sky lights, surrounding by windows - perfect for entertaining! Additional Features; a new asphalt driveway, central vac system, security cameras, front yard sprinkler, two solar brights, water filtration in kitchen, hot/cold instant water, new vinyl flooring in laundry & lower bathroom, new carpet in lower level & hot water heater. Ready to move in, Welcome Home!! Close to proximity to Andrew High school, expressways, shopping and restaurants
Property Specifics
| Single Family | |
| — | |
| Quad Level | |
| 1982 | |
| Partial | |
| SPLIT LEVEL | |
| No | |
| 0.17 |
| Cook | |
| Westwood | |
| 0 / Not Applicable | |
| None | |
| Lake Michigan,Public | |
| Public Sewer | |
| 09927649 | |
| 27272170120000 |
Nearby Schools
| NAME: | DISTRICT: | DISTANCE: | |
|---|---|---|---|
|
Grade School
Fernway Park Elementary School |
140 | — | |
|
Middle School
Prairie View Middle School |
140 | Not in DB | |
|
High School
Victor J Andrew High School |
230 | Not in DB | |
Property History
| DATE: | EVENT: | PRICE: | SOURCE: |
|---|---|---|---|
| 15 Jun, 2018 | Sold | $255,000 | MRED MLS |
| 7 May, 2018 | Under contract | $259,900 | MRED MLS |
| 25 Apr, 2018 | Listed for sale | $259,900 | MRED MLS |
Room Specifics
Total Bedrooms: 3
Bedrooms Above Ground: 3
Bedrooms Below Ground: 0
Dimensions: —
Floor Type: Carpet
Dimensions: —
Floor Type: Carpet
Full Bathrooms: 2
Bathroom Amenities: Separate Shower,Double Sink
Bathroom in Basement: 1
Rooms: No additional rooms
Basement Description: Finished,Crawl,Sub-Basement,Exterior Access
Other Specifics
| 2.5 | |
| Concrete Perimeter | |
| Asphalt | |
| Deck, Hot Tub, Gazebo, Storms/Screens | |
| Corner Lot,Fenced Yard | |
| 113 X 125 X 53 X 117 | |
| Unfinished | |
| None | |
| Hardwood Floors, Solar Tubes/Light Tubes | |
| Range, Microwave, Dishwasher, Refrigerator, Freezer, Washer, Dryer, Disposal | |
| Not in DB | |
| Sidewalks, Street Lights, Street Paved | |
| — | |
| — | |
| — |
Tax History
| Year | Property Taxes |
|---|---|
| 2018 | $5,070 |
Contact Agent
Nearby Similar Homes
Nearby Sold Comparables
Contact Agent
Listing Provided By
Real People Realty, Inc.

