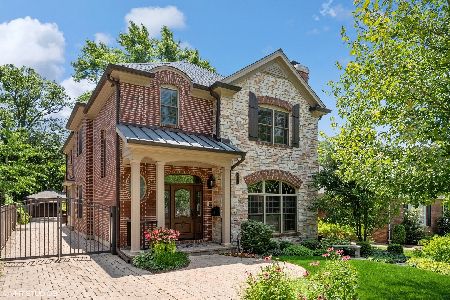886 Elm Street, Winnetka, Illinois 60093
$1,000,000
|
Sold
|
|
| Status: | Closed |
| Sqft: | 4,045 |
| Cost/Sqft: | $260 |
| Beds: | 4 |
| Baths: | 4 |
| Year Built: | 1965 |
| Property Taxes: | $21,789 |
| Days On Market: | 2055 |
| Lot Size: | 0,24 |
Description
Pristine 4+ Bedroom, 3.1 Bath Colonial just a 5-minute walk to the Winnetka Metra station, Library, Starbucks, grocery, shops, restaurants & Dwyer playground. Winnetka parks with tennis courts, platform tennis, ice skating rink, golf course, and soccer fields are just blocks away. Roomy interior, natural flow, 2 fireplaces (living & vaulted family room), full finished basement that boasts an exercise/office room, full bath with deluxe sauna. Heated floors are in 3 full bathrooms & mud room/laundry room. Dual HVAC units provide pleasant climate control for the whole home. Prime location combined with loads of improvements, located atop the Green Bay Ridge, offering an extra-wide lot, a rare attached 2 car garage plus a large fully fenced backyard. Bright & beautiful Chef's kitchen with picture window; door to patio and back yard. American Home Shield policy is gift to Purchaser. Home is within walking distance to Crow Island, Skokie, and Washburne Schools. Pace Bus stops nearby for New Trier West and New Trier East. ** Click Virtual Tour for Interactive Floor Plan & 3 D Tour for Matteport Tour.**
Property Specifics
| Single Family | |
| — | |
| Colonial | |
| 1965 | |
| Full | |
| COLONIAL | |
| No | |
| 0.24 |
| Cook | |
| — | |
| 0 / Not Applicable | |
| None | |
| Lake Michigan | |
| Public Sewer | |
| 10723827 | |
| 05202100420000 |
Nearby Schools
| NAME: | DISTRICT: | DISTANCE: | |
|---|---|---|---|
|
Grade School
Crow Island Elementary School |
36 | — | |
|
Middle School
Carleton W Washburne School |
36 | Not in DB | |
|
High School
New Trier Twp H.s. Northfield/wi |
203 | Not in DB | |
Property History
| DATE: | EVENT: | PRICE: | SOURCE: |
|---|---|---|---|
| 12 Aug, 2020 | Sold | $1,000,000 | MRED MLS |
| 5 Jul, 2020 | Under contract | $1,050,000 | MRED MLS |
| 2 Jun, 2020 | Listed for sale | $1,050,000 | MRED MLS |
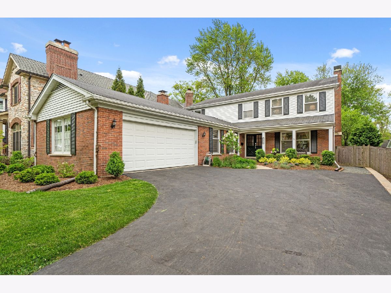
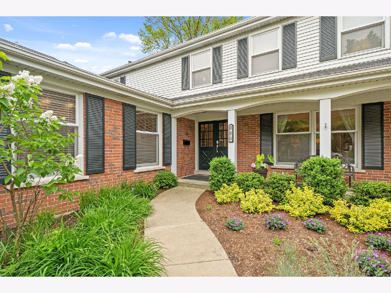
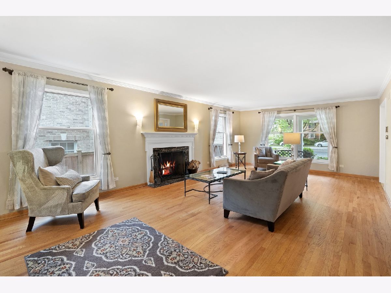
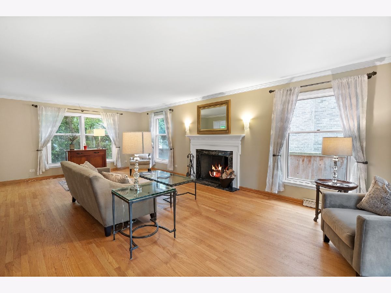
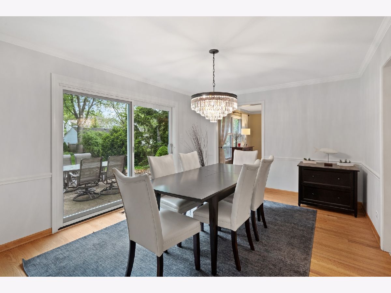
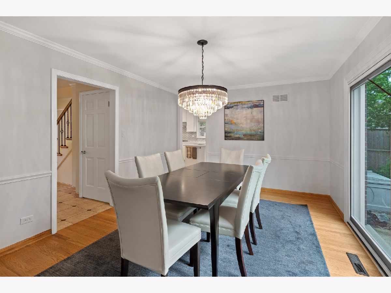
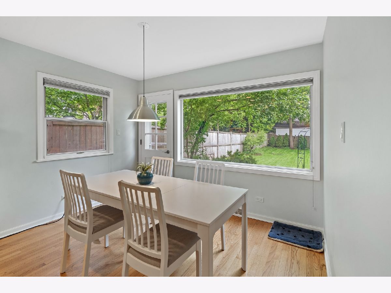
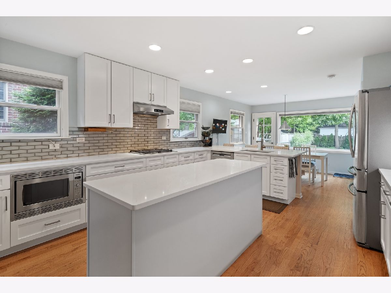
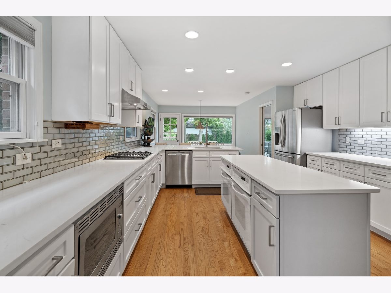
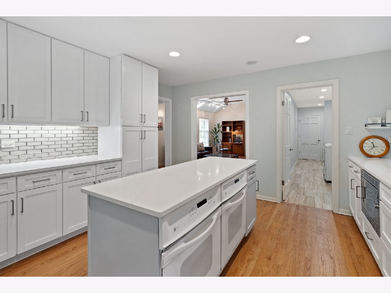
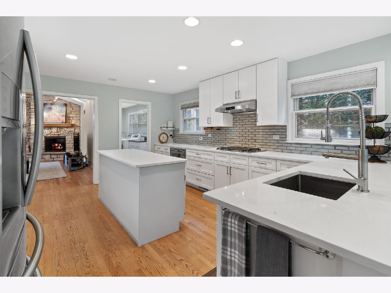
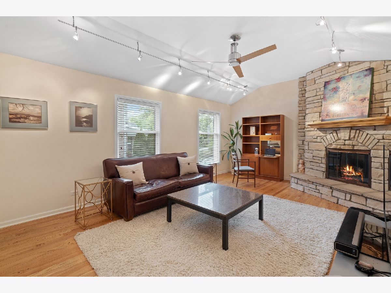
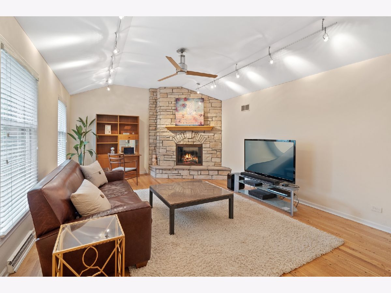
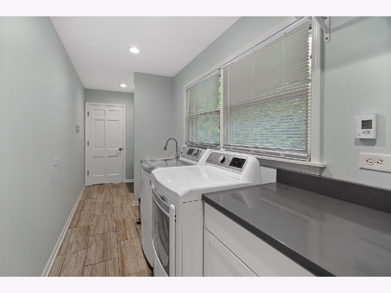
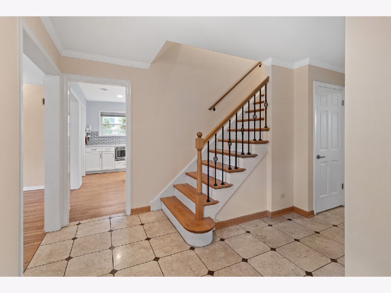
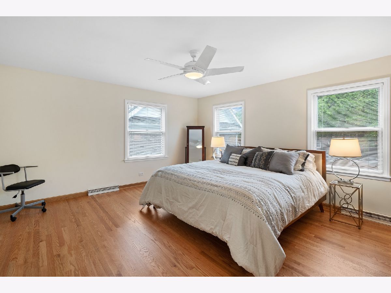
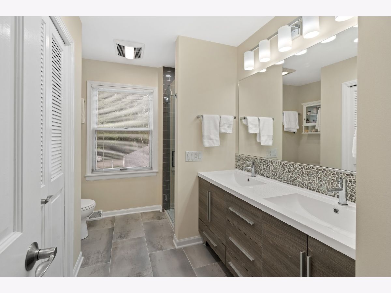
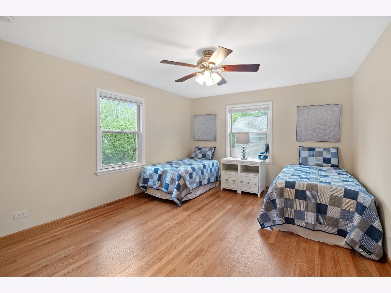
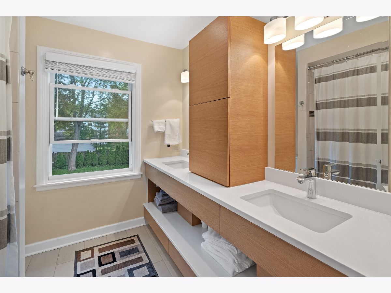
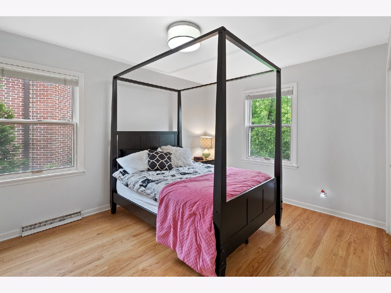
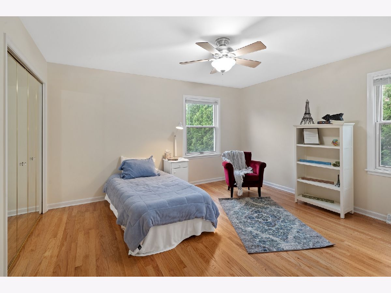
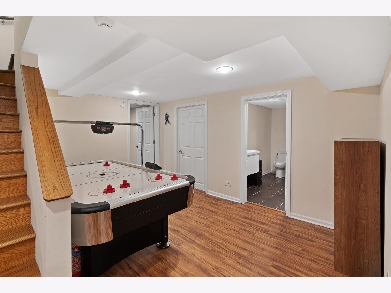
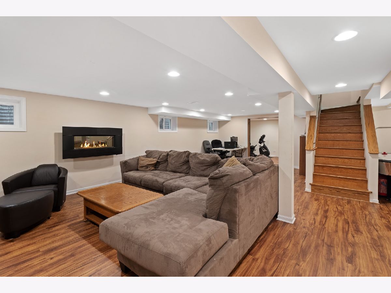
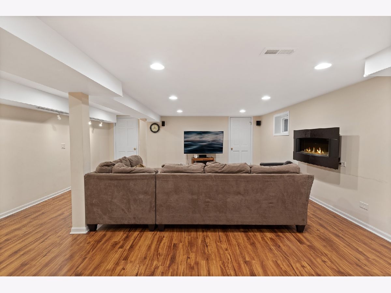
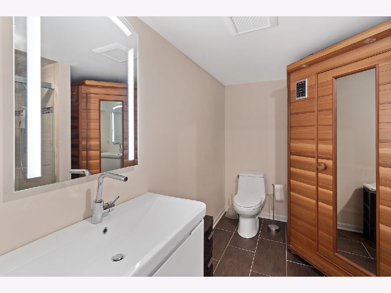
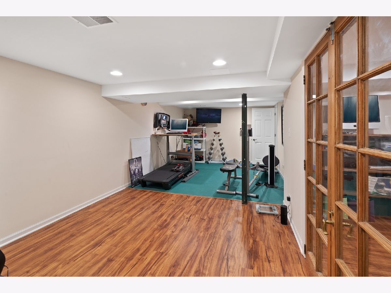
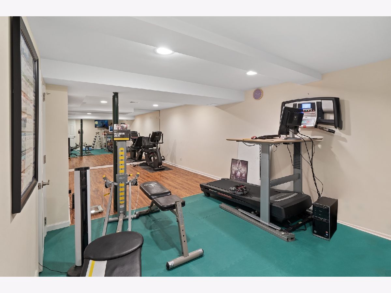
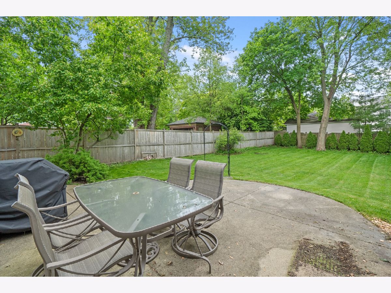
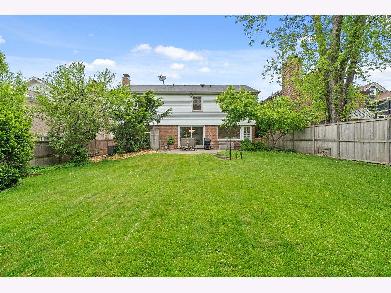
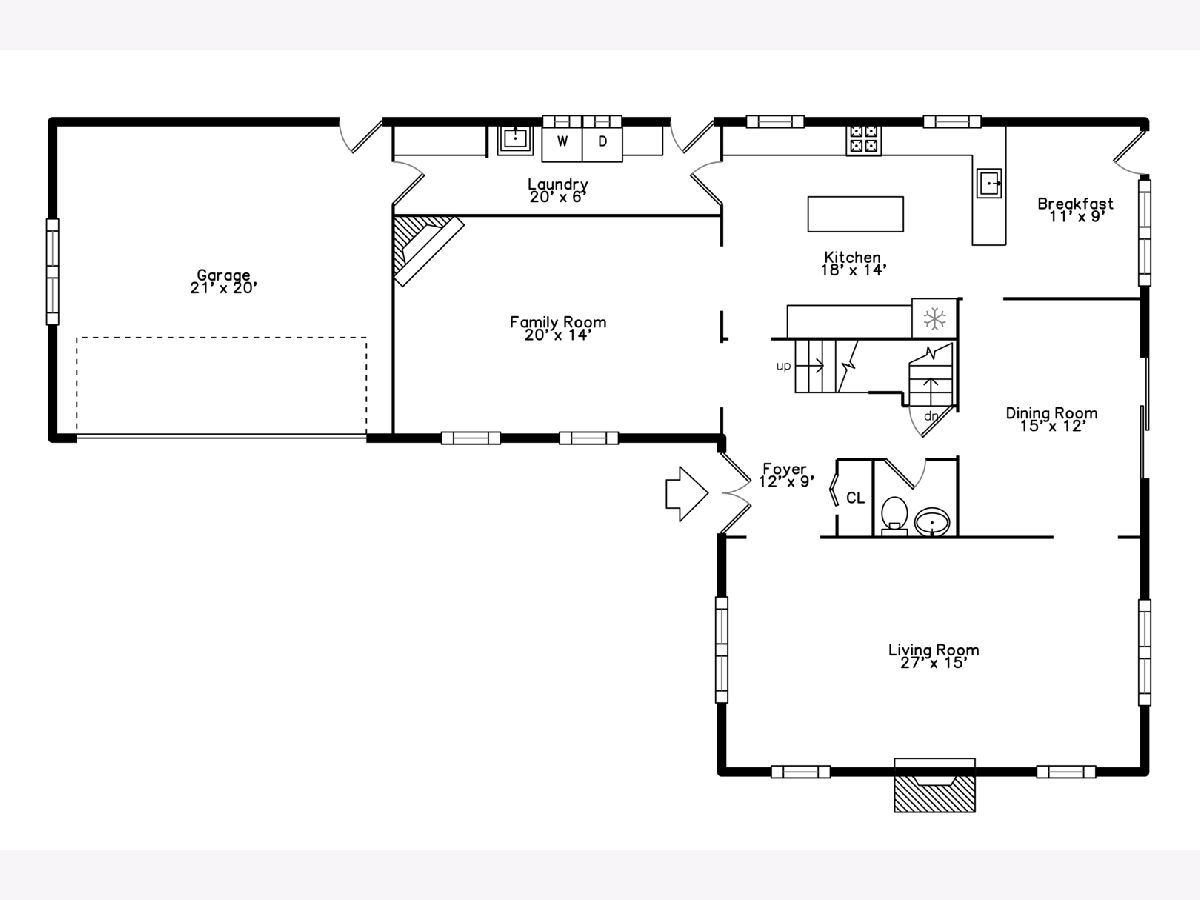
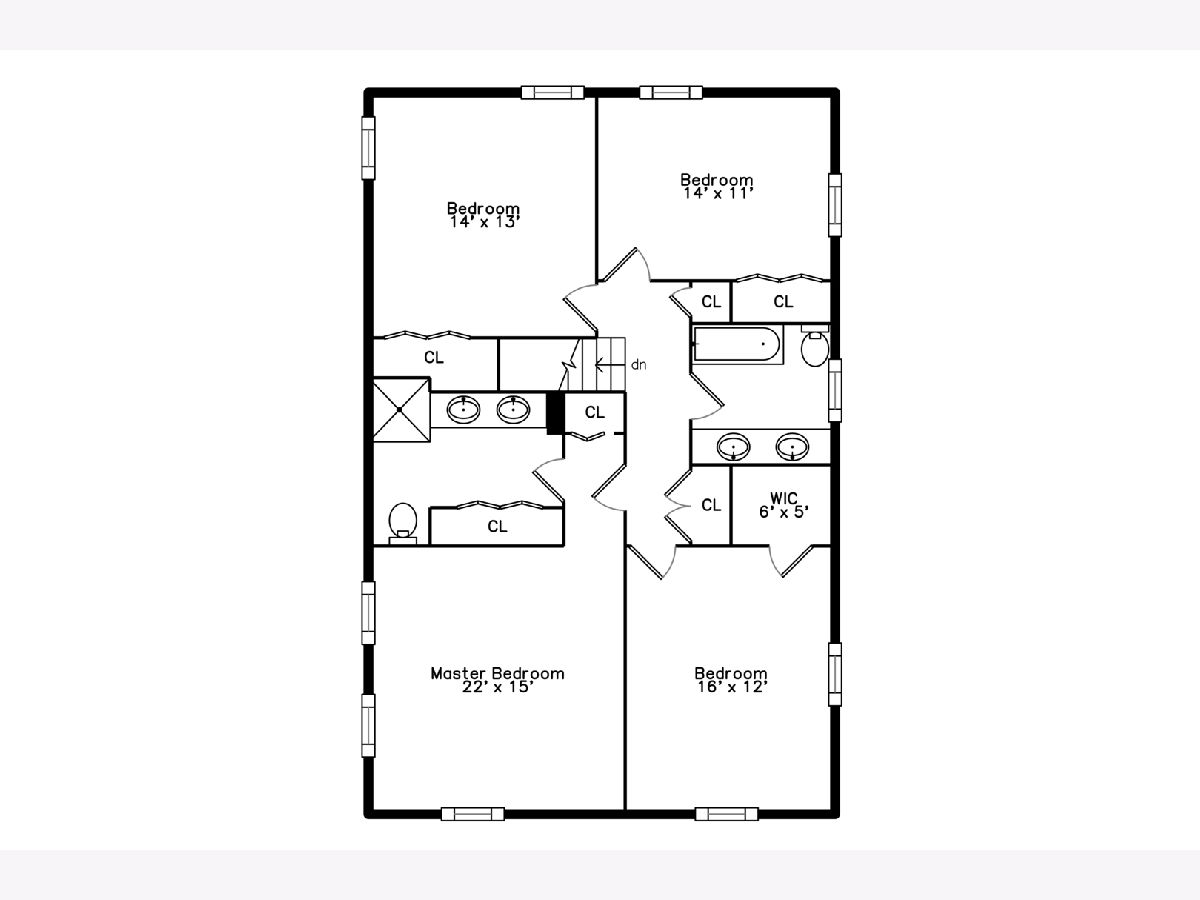
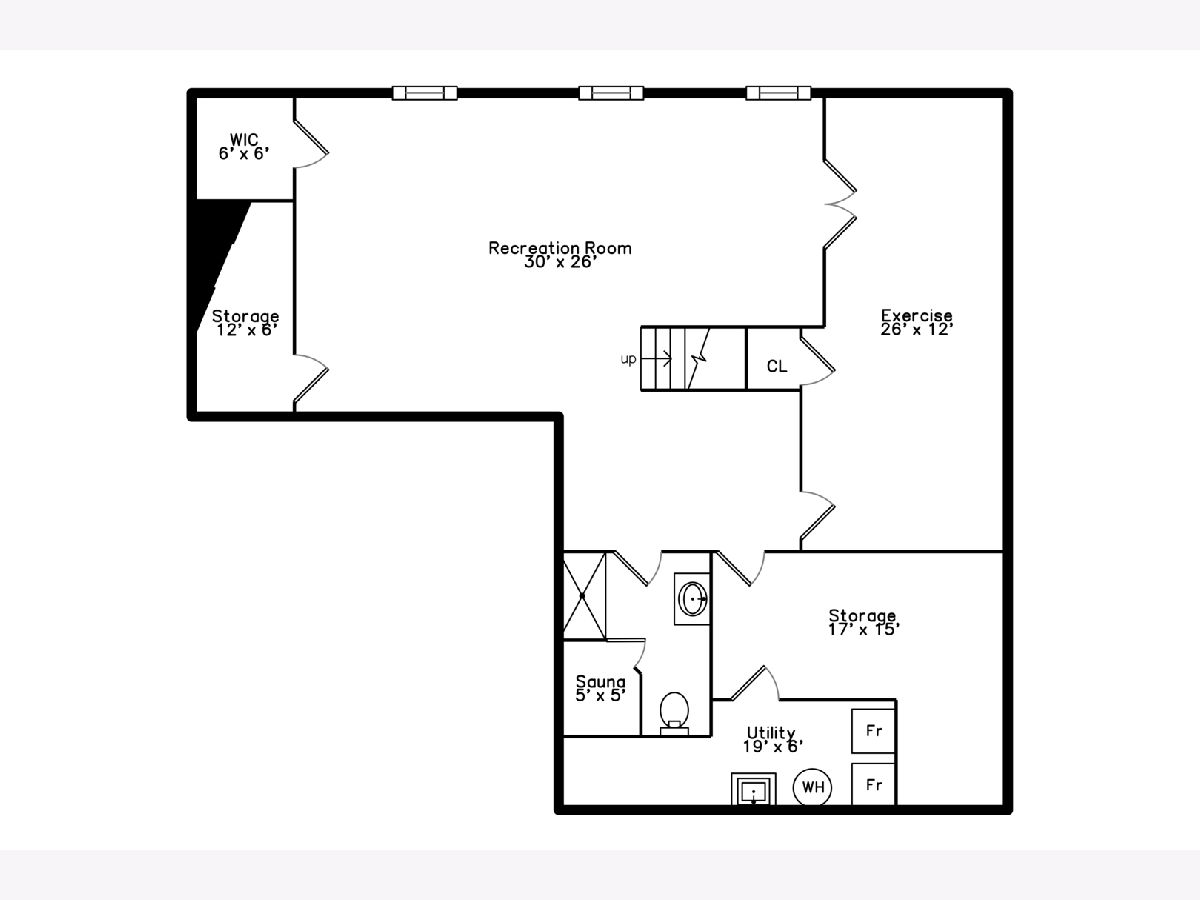
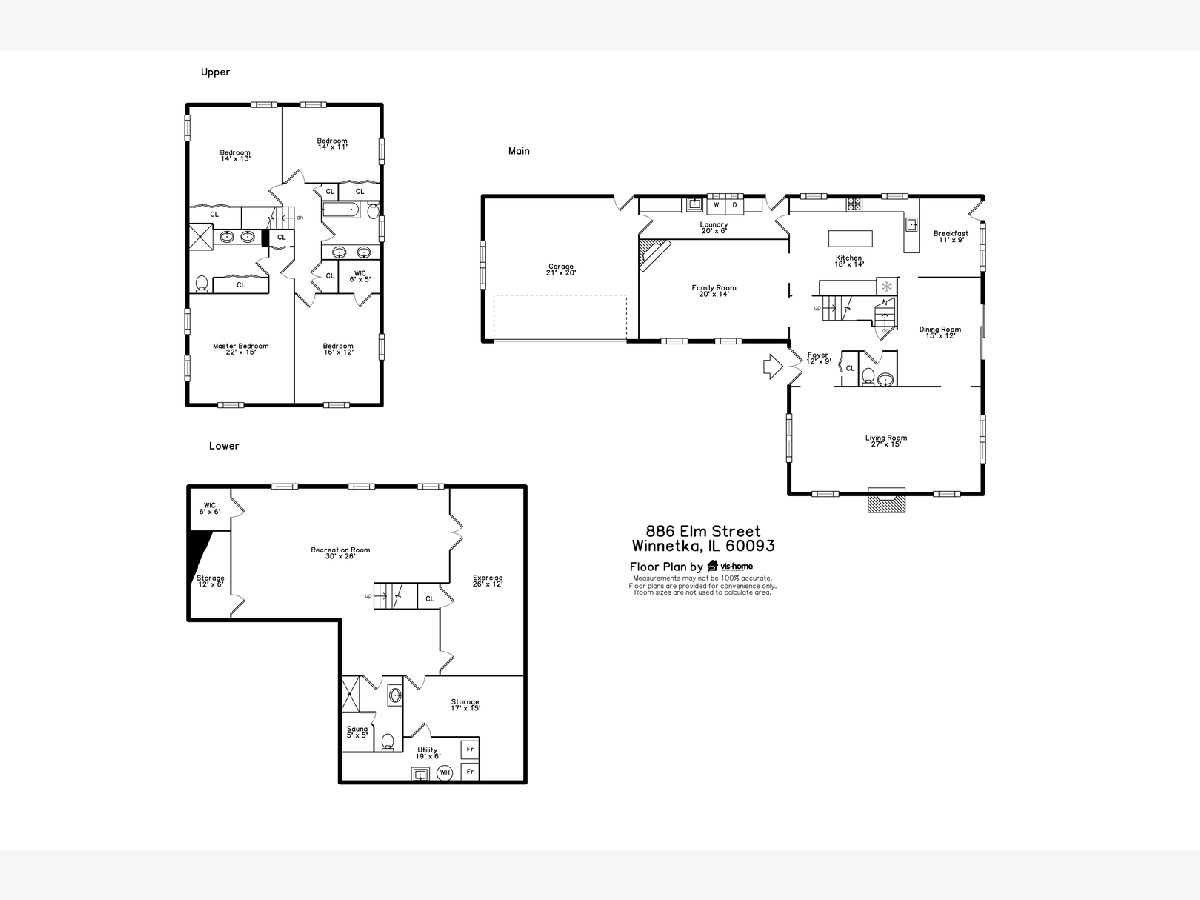
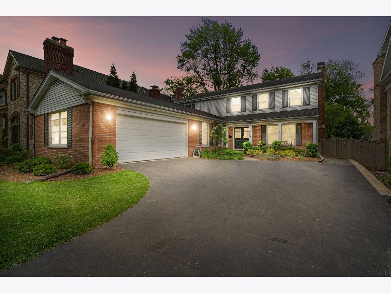
Room Specifics
Total Bedrooms: 4
Bedrooms Above Ground: 4
Bedrooms Below Ground: 0
Dimensions: —
Floor Type: Hardwood
Dimensions: —
Floor Type: Hardwood
Dimensions: —
Floor Type: Hardwood
Full Bathrooms: 4
Bathroom Amenities: Separate Shower,Double Sink
Bathroom in Basement: 1
Rooms: Breakfast Room,Exercise Room,Recreation Room,Storage,Utility Room-Lower Level
Basement Description: Finished
Other Specifics
| 2 | |
| Concrete Perimeter | |
| Asphalt | |
| Patio | |
| Fenced Yard | |
| 55 X 187.85 | |
| Pull Down Stair | |
| Full | |
| Sauna/Steam Room, Hardwood Floors, Heated Floors, First Floor Laundry | |
| Double Oven, Range, Microwave, Dishwasher, Refrigerator, High End Refrigerator, Washer, Dryer, Disposal | |
| Not in DB | |
| Park, Tennis Court(s), Curbs | |
| — | |
| — | |
| Wood Burning, Gas Log |
Tax History
| Year | Property Taxes |
|---|---|
| 2020 | $21,789 |
Contact Agent
Nearby Similar Homes
Nearby Sold Comparables
Contact Agent
Listing Provided By
Coldwell Banker Realty







