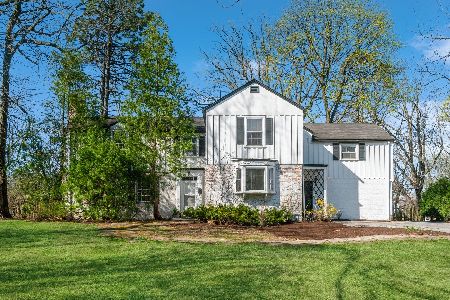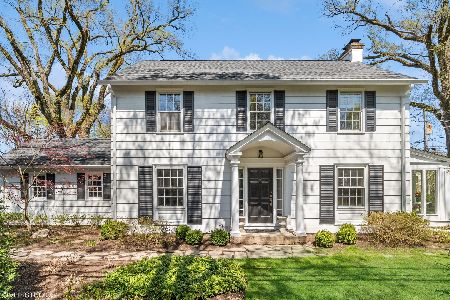886 Green Bay Road, Highland Park, Illinois 60035
$497,500
|
Sold
|
|
| Status: | Closed |
| Sqft: | 2,600 |
| Cost/Sqft: | $192 |
| Beds: | 4 |
| Baths: | 4 |
| Year Built: | 1955 |
| Property Taxes: | $11,635 |
| Days On Market: | 2493 |
| Lot Size: | 0,35 |
Description
Bright and airy Mid Century Modern Ranch meets 2018 open concept. 4 bedrooms (including 2 master suites), 3 baths. Huge living/dining space plus large, lovely family room with fireplace wall, all converge under cathedral ceilings and all highlighted by tall walls of windows. Updated kitchen with contemporary wood cabinets, granite countertops and stainless steel appliances. Gracious master suite in a private wing with spa bathroom. Finished playroom in basement plus storage space. 2 car attached garage. Beautiful private backyard with decks accessed through family room, living/dining room and master bedroom. Close to Ravinia Business District with its shops, services, dining and Metra station. Kids go to Ravinia Elementary and Edgewood JH. World class entertainment at Ravinia Festival and summer fun and relaxation at the gorgeous Rosewood Beach. Newer roof and systems. Checks all the boxes for comfort, convenience and high quality lifestyle.
Property Specifics
| Single Family | |
| — | |
| Ranch | |
| 1955 | |
| Partial | |
| RANCH | |
| No | |
| 0.35 |
| Lake | |
| — | |
| 0 / Not Applicable | |
| None | |
| Lake Michigan | |
| Public Sewer, Sewer-Storm | |
| 10273964 | |
| 16264150200000 |
Nearby Schools
| NAME: | DISTRICT: | DISTANCE: | |
|---|---|---|---|
|
Grade School
Ravinia Elementary School |
112 | — | |
|
Middle School
Edgewood Middle School |
112 | Not in DB | |
|
High School
Highland Park High School |
113 | Not in DB | |
Property History
| DATE: | EVENT: | PRICE: | SOURCE: |
|---|---|---|---|
| 30 Apr, 2019 | Sold | $497,500 | MRED MLS |
| 19 Feb, 2019 | Under contract | $499,000 | MRED MLS |
| 15 Feb, 2019 | Listed for sale | $499,000 | MRED MLS |
Room Specifics
Total Bedrooms: 4
Bedrooms Above Ground: 4
Bedrooms Below Ground: 0
Dimensions: —
Floor Type: Hardwood
Dimensions: —
Floor Type: Hardwood
Dimensions: —
Floor Type: Hardwood
Full Bathrooms: 4
Bathroom Amenities: Separate Shower
Bathroom in Basement: 1
Rooms: Recreation Room
Basement Description: Partially Finished
Other Specifics
| 2 | |
| Concrete Perimeter | |
| Asphalt | |
| Deck | |
| — | |
| 15063 | |
| — | |
| Full | |
| Vaulted/Cathedral Ceilings, Hardwood Floors, First Floor Bedroom, First Floor Laundry, First Floor Full Bath | |
| Range, Microwave, Dishwasher, Refrigerator, Washer, Dryer, Stainless Steel Appliance(s) | |
| Not in DB | |
| Sidewalks, Street Lights, Street Paved | |
| — | |
| — | |
| — |
Tax History
| Year | Property Taxes |
|---|---|
| 2019 | $11,635 |
Contact Agent
Nearby Similar Homes
Nearby Sold Comparables
Contact Agent
Listing Provided By
Coldwell Banker Residential








