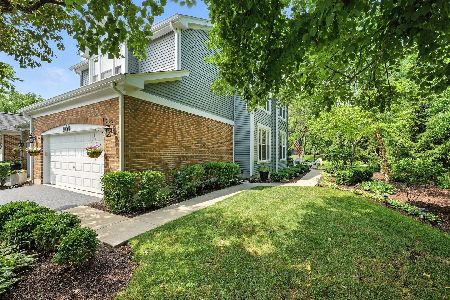886 Havenshire Road, Naperville, Illinois 60565
$425,000
|
Sold
|
|
| Status: | Closed |
| Sqft: | 1,676 |
| Cost/Sqft: | $251 |
| Beds: | 2 |
| Baths: | 3 |
| Year Built: | 2000 |
| Property Taxes: | $6,424 |
| Days On Market: | 597 |
| Lot Size: | 0,00 |
Description
Discover this exquisitely appointed 2-bedroom with loft, 2.1-bathroom townhome, spanning 1,692 square feet, with a 2-car attached garage, nestled in the heart of Naperville. Built in 2000, this spacious Townhomes of Deer Crossing residence offers three full floors of living space, featuring ample storage, an open floor plan, a gas fireplace, and vaulted ceilings. Every detail has been meticulously maintained, providing the perfect blend of comfort and convenience. Enjoy the proximity to essential amenities such as the Edward Hospital campus, grocery stores, pharmacies, golf, and dining options, all within a 2-mile radius. The second floor loft can easily be converted into a 3rd bedroom! The home's location near downtown Naperville, Springbrook Prairie, Gartner Park and the DuPage River Trail ensures endless opportunities for leisure and recreation. Inside, the unusually spacious kitchen is a chef's delight, boasting new stainless-steel appliances, quartz countertops, mercury glass backsplash, solid wood cherry-stained cabinets with new hardware. New hardwood flooring graces the living and dining rooms, luxury vinyl flooring is showcased in the bedrooms, loft and lower level, while new carpeting adorns both stairwells. All bathrooms are updated. And, the entire home is newly repainted with the lower-level flex space recently refreshed. The property is enhanced with new windows. Recent upgrades include a new roof and exterior paint within the past six years, a new driveway, water heater, and sump pump. The top-of-the-line furnace and air conditioning system are in their prime. Additionally, a lovely concrete patio offers a perfect spot for grilling or enjoying a warm summer evening. The garage features a new epoxy floor and a custom, retractable screen enclosure, adding even more outdoor space and allowing fresh air and light to flow through the home. Benefit from the renowned Naperville 204 School District, with access to acclaimed schools such as Owen Elementary, Still Middle School, and Waubonsie Valley HS. Don't miss your chance to experience the epitome of Naperville living in this exceptional home!
Property Specifics
| Condos/Townhomes | |
| 2 | |
| — | |
| 2000 | |
| — | |
| — | |
| No | |
| — |
| — | |
| — | |
| 350 / Monthly | |
| — | |
| — | |
| — | |
| 12106836 | |
| 0725301108 |
Nearby Schools
| NAME: | DISTRICT: | DISTANCE: | |
|---|---|---|---|
|
Grade School
Owen Elementary School |
204 | — | |
|
Middle School
Still Middle School |
204 | Not in DB | |
|
High School
Waubonsie Valley High School |
204 | Not in DB | |
Property History
| DATE: | EVENT: | PRICE: | SOURCE: |
|---|---|---|---|
| 22 Aug, 2024 | Sold | $425,000 | MRED MLS |
| 29 Jul, 2024 | Under contract | $419,999 | MRED MLS |
| 10 Jul, 2024 | Listed for sale | $419,999 | MRED MLS |
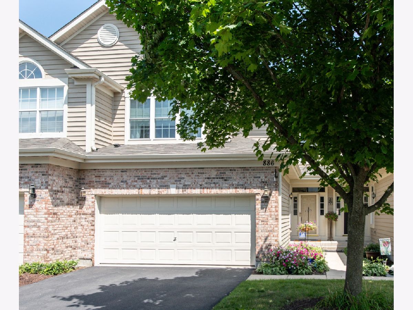
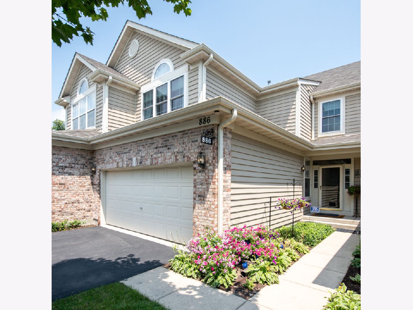
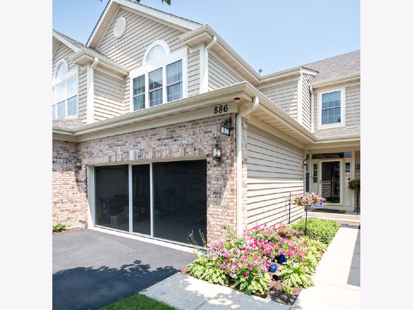
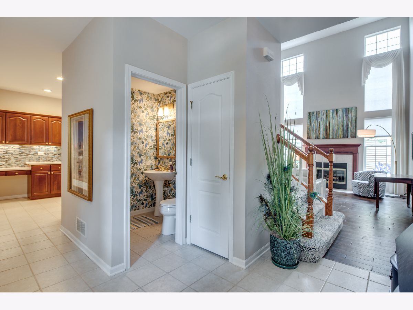
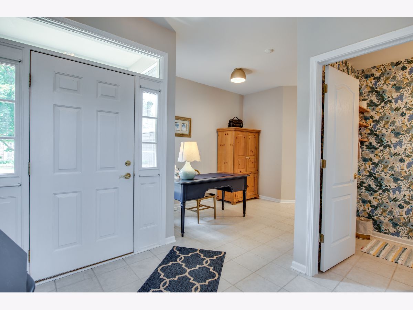
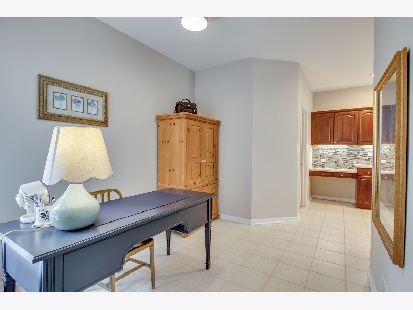
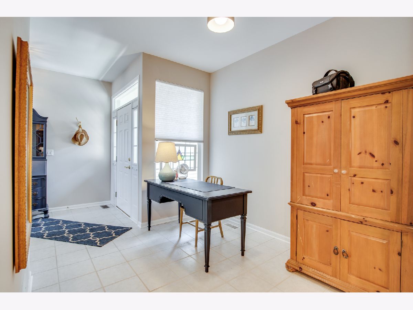
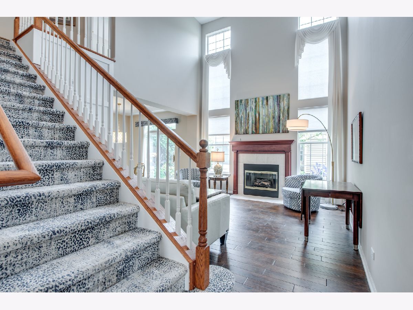
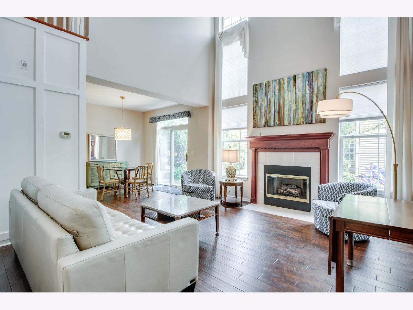
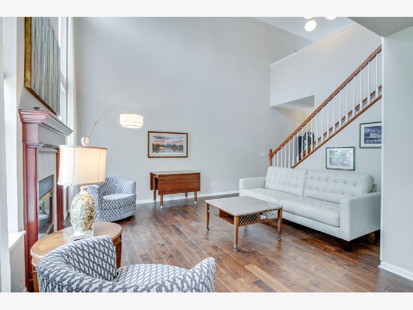
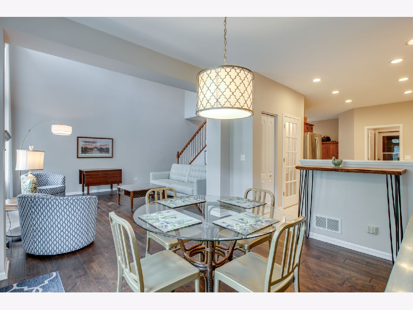
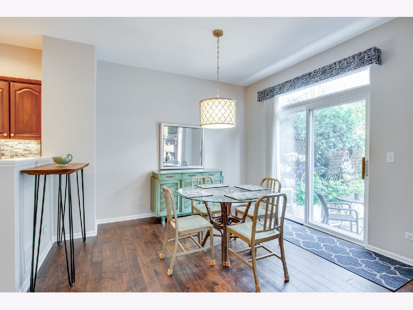
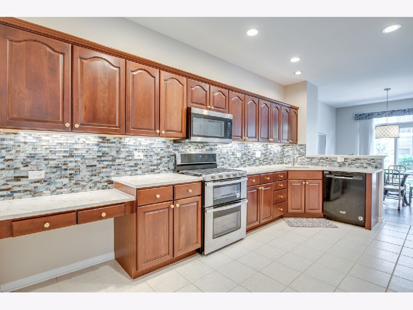
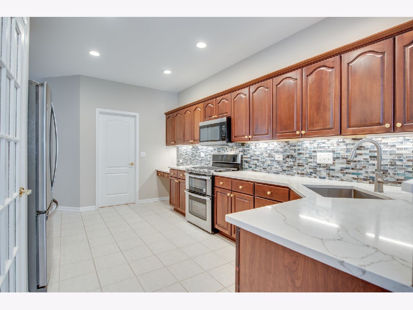
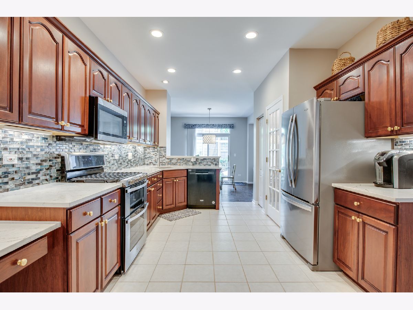
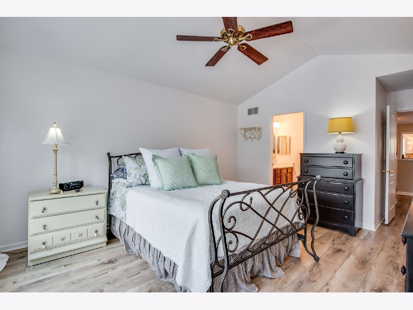
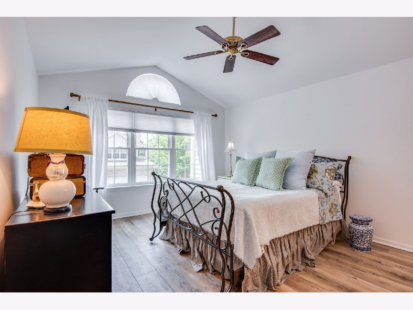
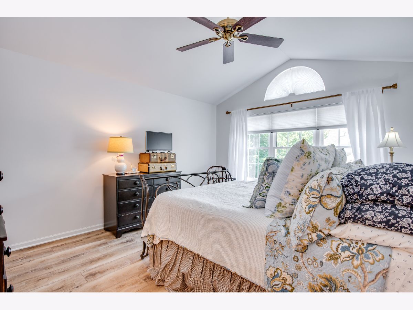
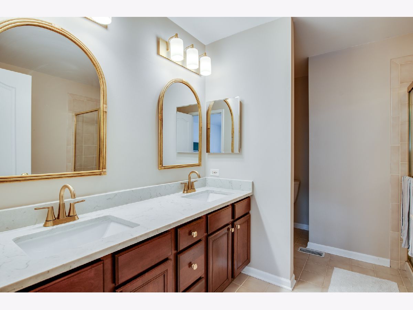
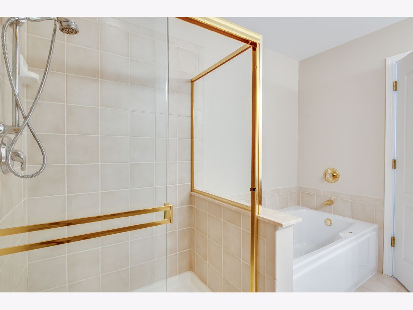
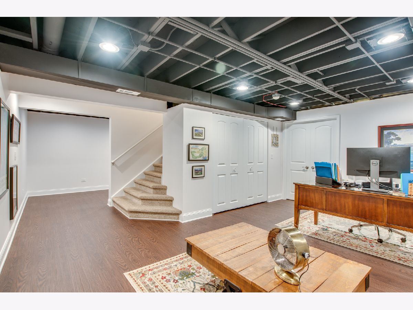
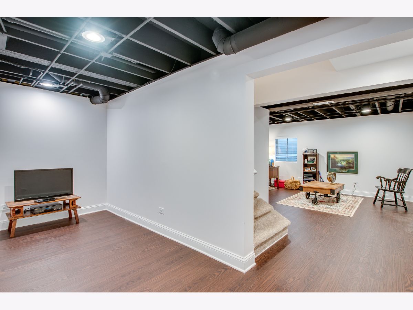
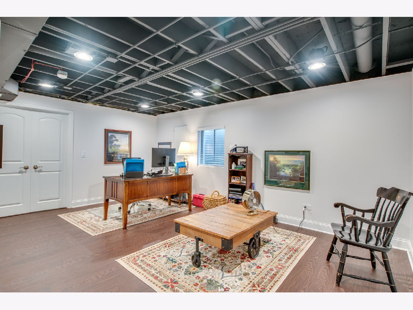
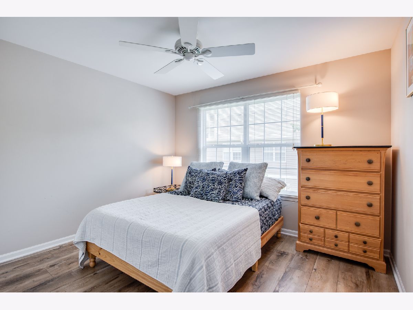
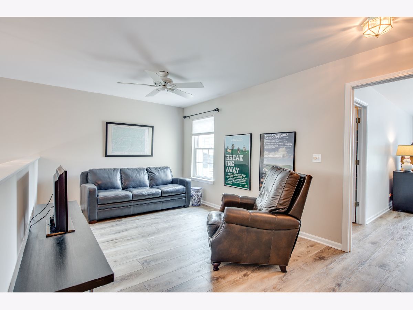
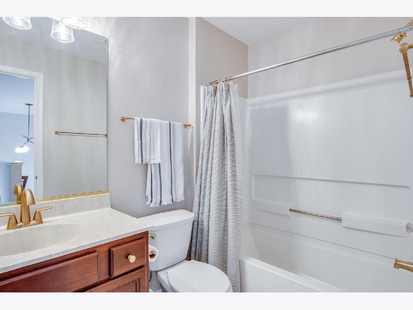
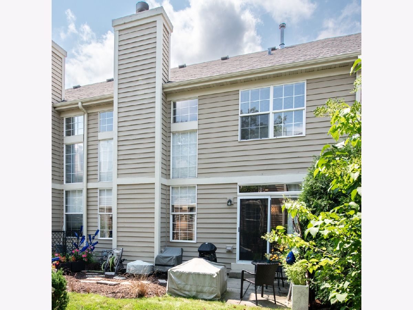
Room Specifics
Total Bedrooms: 2
Bedrooms Above Ground: 2
Bedrooms Below Ground: 0
Dimensions: —
Floor Type: —
Full Bathrooms: 3
Bathroom Amenities: Whirlpool,Separate Shower,Double Sink
Bathroom in Basement: 0
Rooms: —
Basement Description: Finished
Other Specifics
| 2 | |
| — | |
| Asphalt | |
| — | |
| — | |
| 0 | |
| — | |
| — | |
| — | |
| — | |
| Not in DB | |
| — | |
| — | |
| — | |
| — |
Tax History
| Year | Property Taxes |
|---|---|
| 2024 | $6,424 |
Contact Agent
Nearby Similar Homes
Nearby Sold Comparables
Contact Agent
Listing Provided By
john greene, Realtor

