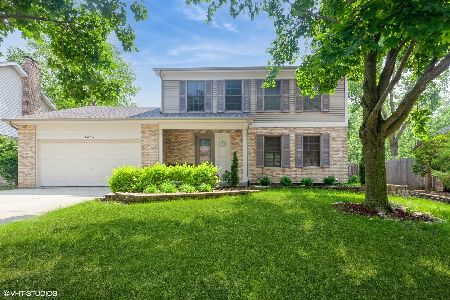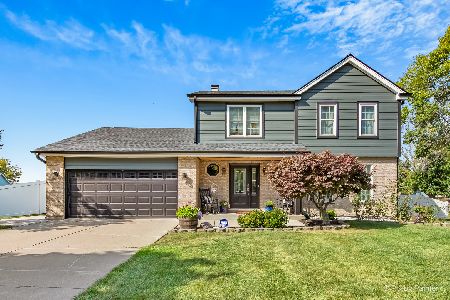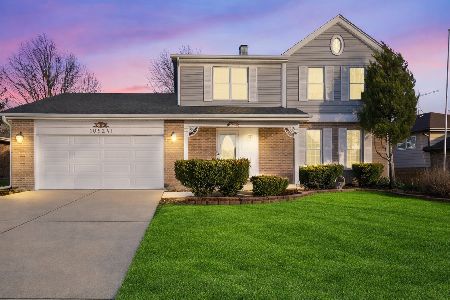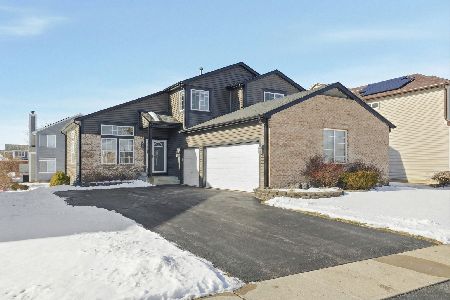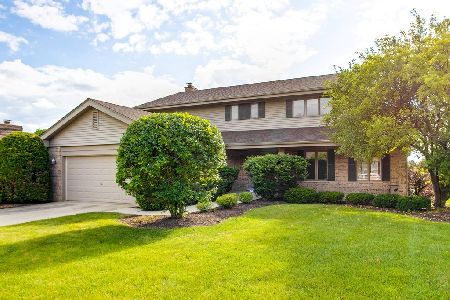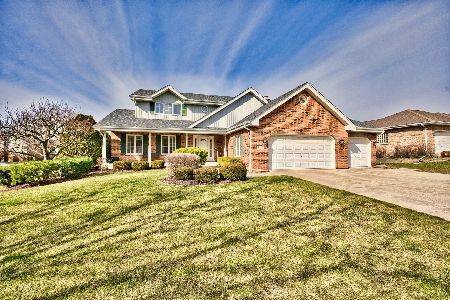8867 Dryden Street, Woodridge, Illinois 60517
$337,000
|
Sold
|
|
| Status: | Closed |
| Sqft: | 1,941 |
| Cost/Sqft: | $179 |
| Beds: | 3 |
| Baths: | 2 |
| Year Built: | 1996 |
| Property Taxes: | $6,723 |
| Days On Market: | 2863 |
| Lot Size: | 0,23 |
Description
Looking for a Ranch Home? Here it is, single level living on a quiet no-thru street! This all brick ranch home has just what you need. Gorgeous brick paver driveway & walkway lead to front entrance. Large living room with bay window and separate dining room. Spacious kitchen has plenty of cabinets, skylight and large breakfast area. Relax by the brick fireplace in the family room with tray ceiling & plenty of windows. All 3 bedrooms have hardwood floors, ceiling fans and solid wood doors. Master bathroom has walk-in shower and hall bathroom includes soaking tub. Laundry on main level. Basement has been framed out and is waiting for your finishing touch. Private fenced yard backing to open area. A/C, windows & hot water heater new 2014. Minutes to The Promenade shopping, highways & Waterfall Glen Forest Preserve. Desired Center Cass Dist 66 & Downers Grove Dist 99 Schools. Put this on your showing list today!
Property Specifics
| Single Family | |
| — | |
| Ranch | |
| 1996 | |
| Partial | |
| — | |
| No | |
| 0.23 |
| Du Page | |
| Farmingdale Village | |
| 0 / Not Applicable | |
| None | |
| Lake Michigan | |
| Public Sewer | |
| 09927029 | |
| 1006202013 |
Nearby Schools
| NAME: | DISTRICT: | DISTANCE: | |
|---|---|---|---|
|
Grade School
Prairieview Elementary School |
66 | — | |
|
Middle School
Lakeview Junior High School |
66 | Not in DB | |
|
High School
South High School |
99 | Not in DB | |
Property History
| DATE: | EVENT: | PRICE: | SOURCE: |
|---|---|---|---|
| 6 Jun, 2018 | Sold | $337,000 | MRED MLS |
| 7 May, 2018 | Under contract | $348,000 | MRED MLS |
| 28 Apr, 2018 | Listed for sale | $348,000 | MRED MLS |
Room Specifics
Total Bedrooms: 3
Bedrooms Above Ground: 3
Bedrooms Below Ground: 0
Dimensions: —
Floor Type: Hardwood
Dimensions: —
Floor Type: Hardwood
Full Bathrooms: 2
Bathroom Amenities: Soaking Tub
Bathroom in Basement: 0
Rooms: Breakfast Room
Basement Description: Unfinished,Crawl
Other Specifics
| 2 | |
| Concrete Perimeter | |
| Brick | |
| Storms/Screens | |
| Fenced Yard | |
| 72X140 | |
| — | |
| Full | |
| Vaulted/Cathedral Ceilings, Skylight(s), Hardwood Floors, First Floor Bedroom, First Floor Laundry, First Floor Full Bath | |
| Range, Microwave, Dishwasher, Refrigerator, Washer, Dryer, Disposal | |
| Not in DB | |
| Sidewalks, Street Lights, Street Paved | |
| — | |
| — | |
| Wood Burning, Attached Fireplace Doors/Screen, Gas Starter |
Tax History
| Year | Property Taxes |
|---|---|
| 2018 | $6,723 |
Contact Agent
Nearby Similar Homes
Nearby Sold Comparables
Contact Agent
Listing Provided By
Baird & Warner

