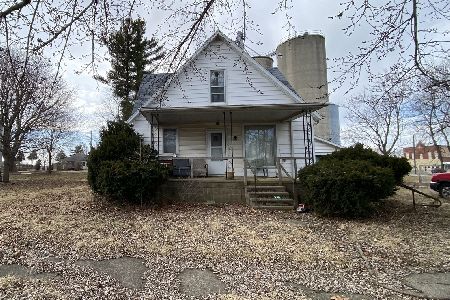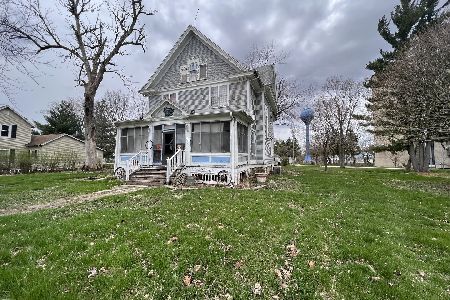887 1100 East Road, Melvin, Illinois 60952
$319,000
|
Sold
|
|
| Status: | Closed |
| Sqft: | 3,479 |
| Cost/Sqft: | $95 |
| Beds: | 4 |
| Baths: | 2 |
| Year Built: | 1917 |
| Property Taxes: | $2,500 |
| Days On Market: | 2166 |
| Lot Size: | 10,00 |
Description
Beautifully updated 3000 sq. ft. 1900's 2 story, 4 bed, 2 bath country home on 10 acres. Gorgeous original woodwork, doors and floors. Large family room addition with vaulted ceiling, unique field stone fireplace, and french doors that open onto a roomy deck overlooking the scenic outdoors. Family room opens to a casual dining area and lovely updated kitchen with newer appliances and tons of cabinets. Take note of the huge laundry room and full bath off the kitchen. Main floor also boasts, a formal dining room, living room, and den, and a striking 2 story foyer leading out to a lovely covered front porch complete with 2 porch swings. Two staircases lead up to the 3 bedrooms, full bath and large master bedroom with attached bonus room. Outside, find an incredible 36x60 insulated garage/shed with huge loft, an additional large storage shed and a smaller garden shed. So much to enjoy outdoors... the trees and landscaping, the large fire pit area, and the walking trails throughout the property. Come take a look, enjoy the peace and quiet. Welcome Home!
Property Specifics
| Single Family | |
| — | |
| Farmhouse | |
| 1917 | |
| Partial | |
| — | |
| No | |
| 10 |
| Ford | |
| Not Applicable | |
| — / Not Applicable | |
| None | |
| Private Well | |
| Septic-Private | |
| 10551356 | |
| 10092320000100 |
Nearby Schools
| NAME: | DISTRICT: | DISTANCE: | |
|---|---|---|---|
|
Grade School
Gibson City Elementary School |
5 | — | |
|
Middle School
Gibson City Junior High School |
5 | Not in DB | |
|
High School
Gibson City High School |
5 | Not in DB | |
Property History
| DATE: | EVENT: | PRICE: | SOURCE: |
|---|---|---|---|
| 22 Nov, 2019 | Sold | $319,000 | MRED MLS |
| 18 Oct, 2019 | Under contract | $329,000 | MRED MLS |
| 17 Oct, 2019 | Listed for sale | $329,000 | MRED MLS |
Room Specifics
Total Bedrooms: 4
Bedrooms Above Ground: 4
Bedrooms Below Ground: 0
Dimensions: —
Floor Type: Carpet
Dimensions: —
Floor Type: Carpet
Dimensions: —
Floor Type: Carpet
Full Bathrooms: 2
Bathroom Amenities: Whirlpool,Separate Shower
Bathroom in Basement: 0
Rooms: Bonus Room,Den,Foyer,Game Room
Basement Description: Partially Finished
Other Specifics
| 5 | |
| — | |
| Asphalt | |
| — | |
| — | |
| 608.38 X 716 | |
| — | |
| — | |
| Vaulted/Cathedral Ceilings, Hardwood Floors, Heated Floors, First Floor Laundry, First Floor Full Bath, Built-in Features | |
| Range, Microwave, Dishwasher, Refrigerator, Washer, Dryer, Disposal | |
| Not in DB | |
| — | |
| — | |
| — | |
| — |
Tax History
| Year | Property Taxes |
|---|---|
| 2019 | $2,500 |
Contact Agent
Nearby Similar Homes
Nearby Sold Comparables
Contact Agent
Listing Provided By
Coldwell Banker Real Estate Group





