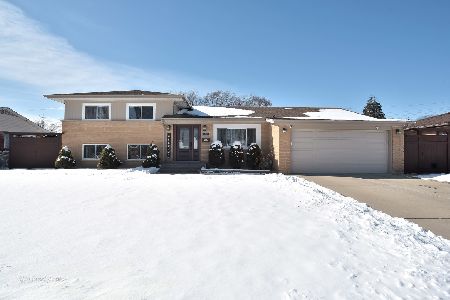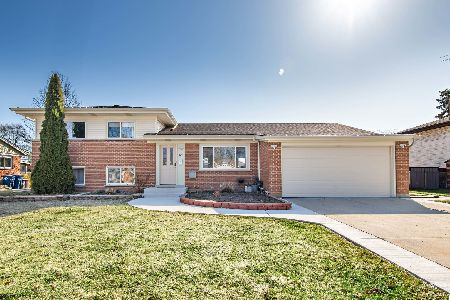887 Anderson Terrace, Des Plaines, Illinois 60016
$297,500
|
Sold
|
|
| Status: | Closed |
| Sqft: | 1,353 |
| Cost/Sqft: | $233 |
| Beds: | 3 |
| Baths: | 2 |
| Year Built: | 1961 |
| Property Taxes: | $5,408 |
| Days On Market: | 2347 |
| Lot Size: | 0,20 |
Description
Exactly what you've been searching for! Stunning Split Level home in highly desirable & quiet Waycinden Park neighborhood. This home features 3 Bedrooms & 2 refinished bathrooms, Eat-In Kitchen w/ Granite Countertops, Brand New Stainless Steel Appliances and freshly painted. Loaded with Updates, including New windows, Brand new carpet, laminate floors and new HVAC system. House has tons of living space for a growing family. Open Living Room & Dining Room, as well as very large Family Room. Over-sized 2 car garage as well as Large Storage Room in lower level, along with large enormous fenced backyard with new brick pavers patio! newer roof and siding. Close to everything, including Downtown Des Plaines, great neighborhood schools, and transportation. Brand new Mariano's grocery store right around the corner. Welcome home! Nothing to do but move right in!
Property Specifics
| Single Family | |
| — | |
| Tri-Level | |
| 1961 | |
| Partial | |
| — | |
| No | |
| 0.2 |
| Cook | |
| Waycinden Park | |
| — / Not Applicable | |
| None | |
| Public | |
| Public Sewer | |
| 10486966 | |
| 08242100030000 |
Nearby Schools
| NAME: | DISTRICT: | DISTANCE: | |
|---|---|---|---|
|
Grade School
Devonshire School |
59 | — | |
|
Middle School
Friendship Junior High School |
59 | Not in DB | |
|
High School
Elk Grove High School |
214 | Not in DB | |
Property History
| DATE: | EVENT: | PRICE: | SOURCE: |
|---|---|---|---|
| 4 Oct, 2019 | Sold | $297,500 | MRED MLS |
| 30 Aug, 2019 | Under contract | $314,900 | MRED MLS |
| 15 Aug, 2019 | Listed for sale | $314,900 | MRED MLS |
Room Specifics
Total Bedrooms: 3
Bedrooms Above Ground: 3
Bedrooms Below Ground: 0
Dimensions: —
Floor Type: Carpet
Dimensions: —
Floor Type: Carpet
Full Bathrooms: 2
Bathroom Amenities: —
Bathroom in Basement: 1
Rooms: No additional rooms
Basement Description: Finished,Exterior Access
Other Specifics
| 2 | |
| Concrete Perimeter | |
| Concrete | |
| Brick Paver Patio | |
| — | |
| 80X110 | |
| Unfinished | |
| — | |
| — | |
| Range, Microwave, Dishwasher, Refrigerator, Washer, Dryer, Disposal | |
| Not in DB | |
| Sidewalks, Street Lights, Street Paved | |
| — | |
| — | |
| — |
Tax History
| Year | Property Taxes |
|---|---|
| 2019 | $5,408 |
Contact Agent
Nearby Similar Homes
Nearby Sold Comparables
Contact Agent
Listing Provided By
Results Realty Illinois, Inc












