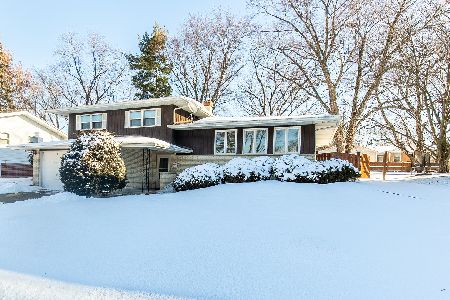887 Hillandale Drive, Antioch, Illinois 60002
$265,000
|
Sold
|
|
| Status: | Closed |
| Sqft: | 2,052 |
| Cost/Sqft: | $129 |
| Beds: | 4 |
| Baths: | 2 |
| Year Built: | 1977 |
| Property Taxes: | $6,008 |
| Days On Market: | 1293 |
| Lot Size: | 0,23 |
Description
You are going to fall in love with this spacious raised ranch with a fabulous in-town location in the Westgate subdivision. The upper level boasts hardwood floors in the living and dining rooms, an inviting wood burning stone fireplace, kitchen with island is open to the dining room and leads out to the expansive screen porch that is perfect for large gatherings. Additionally, the upper level features a generous master bedroom with slider that leads out to the porch and a shared bath plus two additional bedrooms. Lower level offers a fourth bedroom, bathroom and a family room that can easily be a private 5th bedroom. the 2.5 car garage is extra deep offering great storage. You'll love the large backyard with beautiful mature shade trees, paver walkway and fire pit area, shed and trampoline that can stay or go, you choose. Newer water heater, furnace and roof too! Easy access to Lake Geneva, Kenosha and highway to Milwaukee and Chicago. Put this one on your "must see" list today!
Property Specifics
| Single Family | |
| — | |
| — | |
| 1977 | |
| — | |
| RAISED RANCH | |
| No | |
| 0.23 |
| Lake | |
| Westgate | |
| — / Not Applicable | |
| — | |
| — | |
| — | |
| 11471425 | |
| 02074010340000 |
Nearby Schools
| NAME: | DISTRICT: | DISTANCE: | |
|---|---|---|---|
|
High School
Antioch Community High School |
117 | Not in DB | |
Property History
| DATE: | EVENT: | PRICE: | SOURCE: |
|---|---|---|---|
| 16 Jun, 2009 | Sold | $174,000 | MRED MLS |
| 6 May, 2009 | Under contract | $189,000 | MRED MLS |
| — | Last price change | $198,000 | MRED MLS |
| 17 Mar, 2009 | Listed for sale | $198,000 | MRED MLS |
| 31 Aug, 2022 | Sold | $265,000 | MRED MLS |
| 31 Jul, 2022 | Under contract | $265,000 | MRED MLS |
| 24 Jul, 2022 | Listed for sale | $265,000 | MRED MLS |
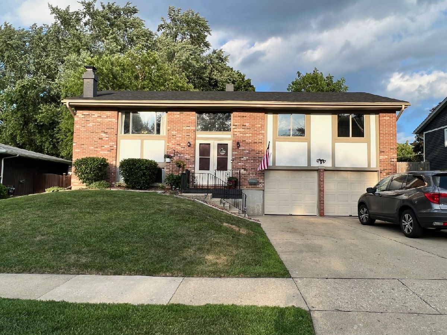
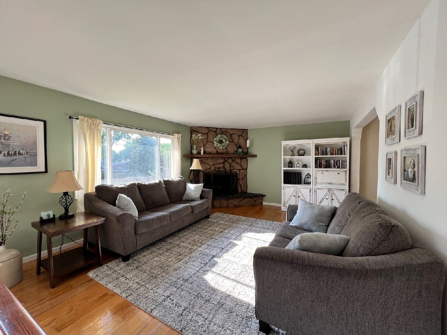
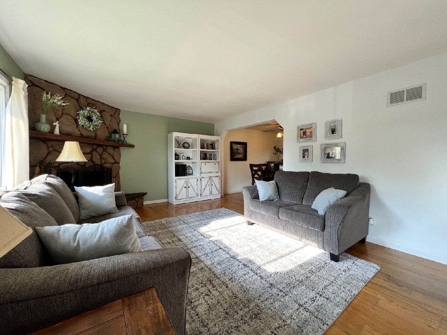
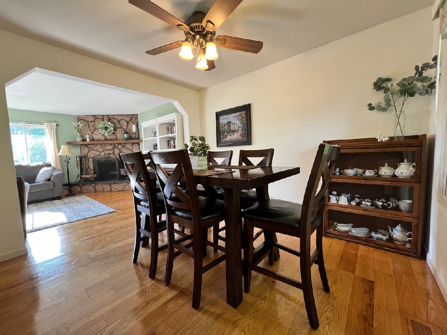
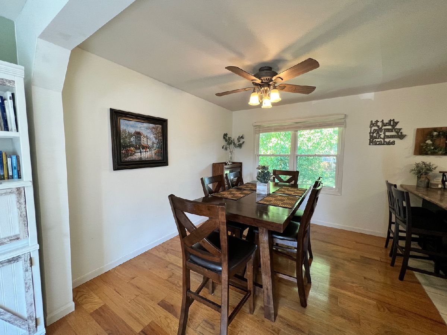
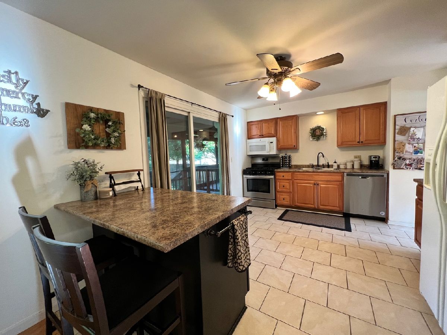
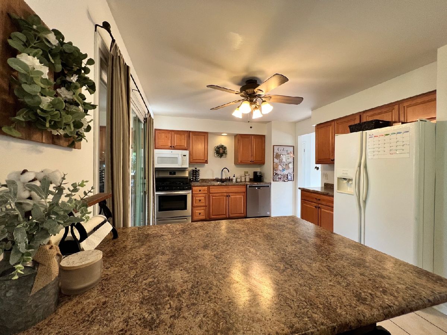
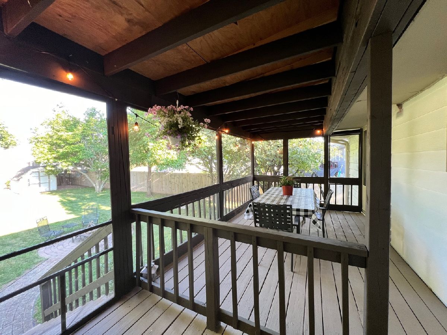
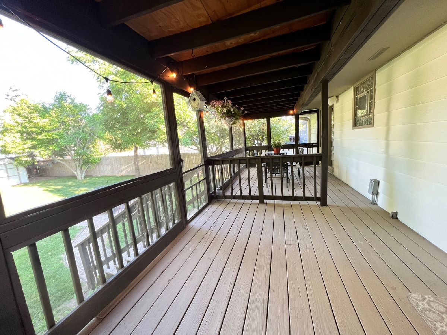
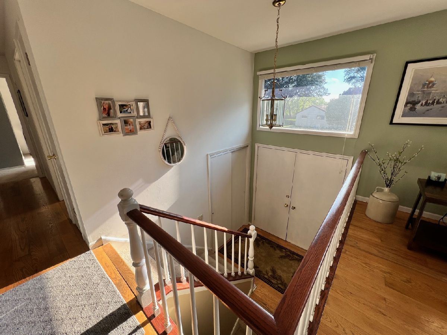
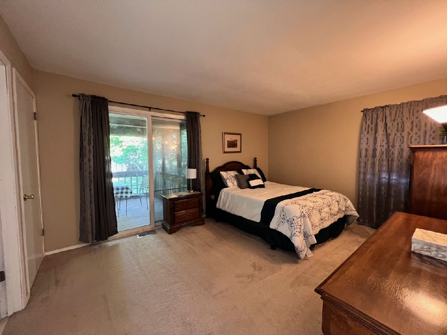
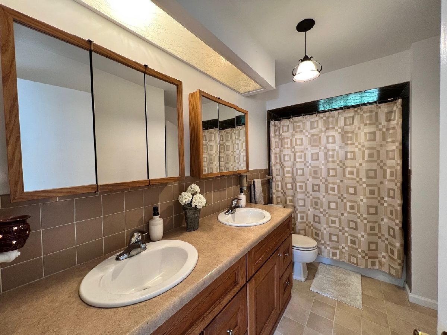
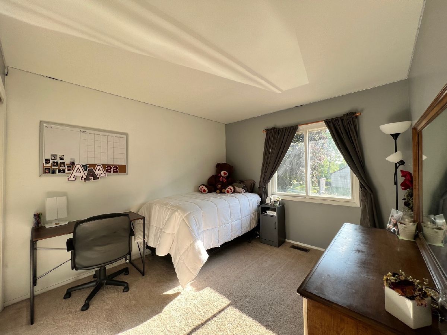
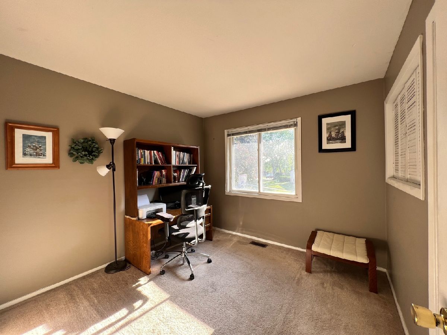
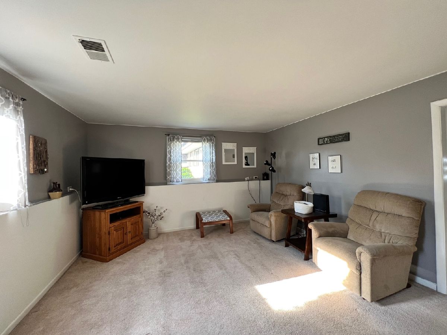
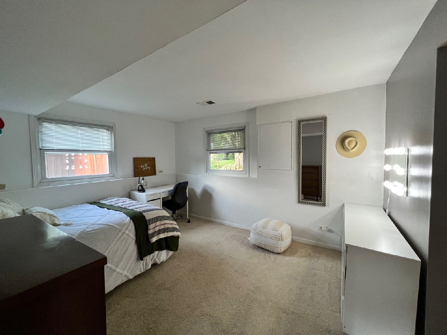
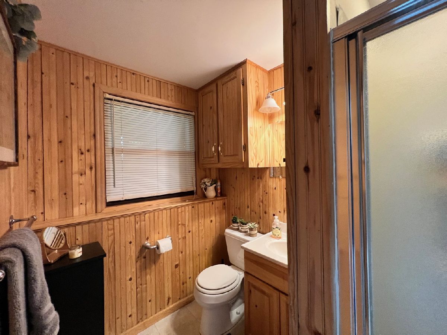
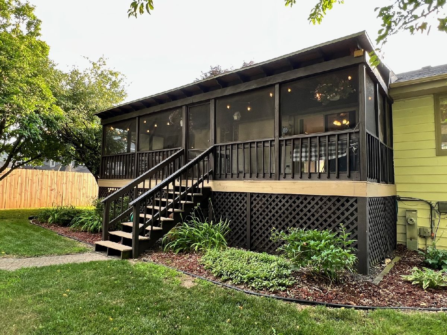
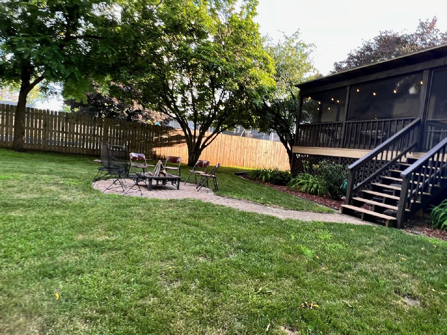
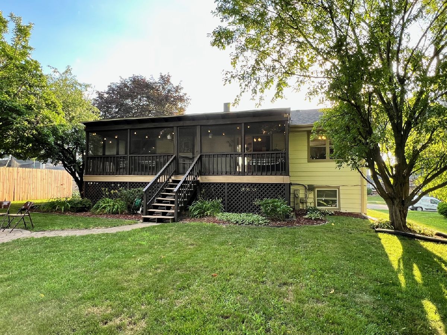
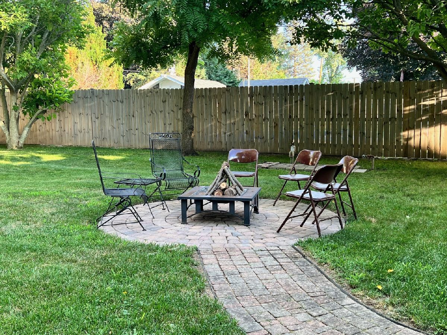
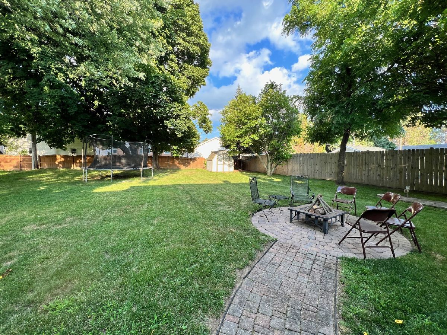
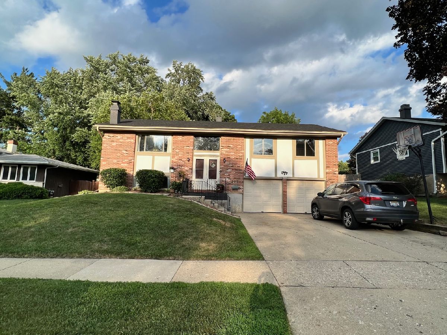
Room Specifics
Total Bedrooms: 4
Bedrooms Above Ground: 4
Bedrooms Below Ground: 0
Dimensions: —
Floor Type: —
Dimensions: —
Floor Type: —
Dimensions: —
Floor Type: —
Full Bathrooms: 2
Bathroom Amenities: Double Sink
Bathroom in Basement: 1
Rooms: —
Basement Description: Finished
Other Specifics
| 2.5 | |
| — | |
| Concrete | |
| — | |
| — | |
| 70 X 148 | |
| — | |
| — | |
| — | |
| — | |
| Not in DB | |
| — | |
| — | |
| — | |
| — |
Tax History
| Year | Property Taxes |
|---|---|
| 2009 | $4,500 |
| 2022 | $6,008 |
Contact Agent
Nearby Similar Homes
Nearby Sold Comparables
Contact Agent
Listing Provided By
RE/MAX Showcase


