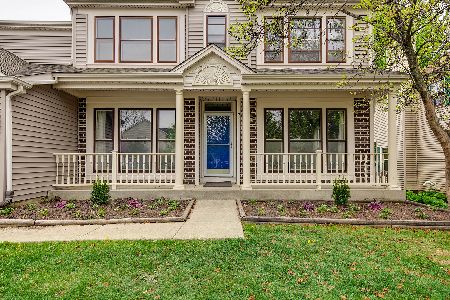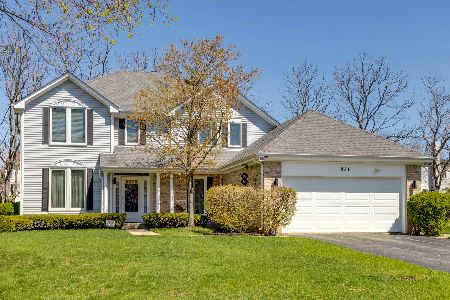889 Belle Isle Lane, Vernon Hills, Illinois 60061
$322,000
|
Sold
|
|
| Status: | Closed |
| Sqft: | 1,798 |
| Cost/Sqft: | $189 |
| Beds: | 3 |
| Baths: | 4 |
| Year Built: | 1989 |
| Property Taxes: | $10,214 |
| Days On Market: | 3448 |
| Lot Size: | 0,17 |
Description
PRICE REDUCTION! This updated home offers fresh paint, stainless steel appliances, generous room sizes and Award Winning Stevenson High School! There's a large living room & dining room with plenty of natural light. The kitchen boasts newer granite counter tops, a custom back-splash, newer appliances including a Bosch dishwasher. There's also plenty of space for a table. The family room has vaulted ceilings & is covered in brand new plush carpet, there's a center fireplace & access to the fenced yard. The master suite has a huge walk in closet & a private bath. The guest bedrooms have plenty of closet space. The basement has recently been finished in the last 4 years, it has a large full bath & a great rec room for entertaining. There's still plenty of time to enjoy your morning coffee on the beautiful patio. The yard has been professionally landscaped in front & back.
Property Specifics
| Single Family | |
| — | |
| — | |
| 1989 | |
| Partial | |
| — | |
| No | |
| 0.17 |
| Lake | |
| Grosse Pointe Village | |
| 0 / Not Applicable | |
| None | |
| Public | |
| Public Sewer | |
| 09317209 | |
| 15064110110000 |
Nearby Schools
| NAME: | DISTRICT: | DISTANCE: | |
|---|---|---|---|
|
Grade School
Diamond Lake Elementary School |
76 | — | |
|
Middle School
West Oak Middle School |
76 | Not in DB | |
|
High School
Adlai E Stevenson High School |
125 | Not in DB | |
Property History
| DATE: | EVENT: | PRICE: | SOURCE: |
|---|---|---|---|
| 3 Mar, 2017 | Sold | $322,000 | MRED MLS |
| 28 Oct, 2016 | Under contract | $339,900 | MRED MLS |
| — | Last price change | $349,900 | MRED MLS |
| 16 Aug, 2016 | Listed for sale | $349,900 | MRED MLS |
Room Specifics
Total Bedrooms: 3
Bedrooms Above Ground: 3
Bedrooms Below Ground: 0
Dimensions: —
Floor Type: Carpet
Dimensions: —
Floor Type: Carpet
Full Bathrooms: 4
Bathroom Amenities: Separate Shower
Bathroom in Basement: 1
Rooms: Recreation Room,Exercise Room
Basement Description: Finished
Other Specifics
| 2 | |
| — | |
| — | |
| Brick Paver Patio, Storms/Screens | |
| Fenced Yard,Landscaped | |
| 64X115X66X115 | |
| — | |
| Full | |
| — | |
| Range, Microwave, Dishwasher, Refrigerator, Washer, Dryer, Disposal, Stainless Steel Appliance(s) | |
| Not in DB | |
| Sidewalks, Street Lights, Street Paved | |
| — | |
| — | |
| Attached Fireplace Doors/Screen, Gas Log |
Tax History
| Year | Property Taxes |
|---|---|
| 2017 | $10,214 |
Contact Agent
Nearby Similar Homes
Nearby Sold Comparables
Contact Agent
Listing Provided By
RE/MAX Top Performers












