889 Sheridan Road, Winnetka, Illinois 60093
$5,300,000
|
Sold
|
|
| Status: | Closed |
| Sqft: | 11,390 |
| Cost/Sqft: | $527 |
| Beds: | 7 |
| Baths: | 9 |
| Year Built: | 2004 |
| Property Taxes: | $51,951 |
| Days On Market: | 1465 |
| Lot Size: | 1,30 |
Description
A majestic lakefront OPPORTUNITY to experience the finest North Shore living in the heart of Winnetka with all the benefits of lake living with non lake liabilities! If easy lake living is what you are looking for with half the tax bill and no expense of owning a beach with incredible panoramic views, welcome to "Sunrise Lake Manor". Beautifully situated on 1.3 acres of maturely landscaped grounds with organic gardens, tiered bluestone w/2 viewing patios, commercial level hot tub w/ fp overlooking the lake, this 11,390 square ft., now 7 bed/6.3 bath, 2004 custom estate was built to stand the test of time. The finest materials with no expense: Chicago common brick, slate roof, limestone surround, Marvin windows, top of the line heating & cooling systems (5 units), copper gutters & downspouts, insulated floors from lower level to 3rd floor, two staircases and NOW a completely new re-engineered lifetime retaining wall. Seller was in the middle of doing a cosmetic facelift with White Glove builder, Bulley Andrews & notable award winning architect J. Lawton Thies when a change of life event occurred. NOW ready for the next owner to step in and finish as this house is in a A++ condition as it's all reframed & prepped for a whole new luxury kitchen, newly configured primary wing/w brand new bathroom overlooking lake with separate his and hers walk-in closest and lower level. The house was untouched in dining, living, offices etc. so this project is really all about bringing this house into 2022 cosmetically as all dated elements have been demo'ed. The biggest non-fun bill to pay is DONE: all new bluff work was JUST completed by seller for close to $1m, now is the time to design a backyard of your dreams with the best lake back drop! A true lakefront opportunity as a home of this size and caliber could never be recreated today at this price with over 11,000 sq ft of living space. Come do the fun part as that is what left and your biggest question will be should I do more of a clean line transitional white kitchen w/waterfall thick iceberg quartz countertops or go more the more Chip & Joanna Gaines look with natural oak sawn details and black accents? The best thing about this opportunity is the exterior is classic & timeless so any design spin interior wise would work! No need to build..... just need to finish as all the "dirty work" has been completed and Chubb insurance has keep the worksite in pristine shape. Walking distance to town & train, jump to Tower beach and feel part of this vibrant community instantly in award winning NEW TRIER district. Ask Jena for all conceptual schematic plans as one plan does have the addition of an elevator which has already been roughed in. There are two sets of plans to work from and of course you can bring in any contractor or architect that you choose!
Property Specifics
| Single Family | |
| — | |
| — | |
| 2004 | |
| — | |
| ENGLISH MANOR | |
| Yes | |
| 1.3 |
| Cook | |
| — | |
| 0 / Not Applicable | |
| — | |
| — | |
| — | |
| 11275927 | |
| 05172030100000 |
Nearby Schools
| NAME: | DISTRICT: | DISTANCE: | |
|---|---|---|---|
|
Grade School
Hubbard Woods Elementary School |
36 | — | |
|
Middle School
Carleton W Washburne School |
36 | Not in DB | |
|
High School
New Trier Twp H.s. Northfield/wi |
203 | Not in DB | |
Property History
| DATE: | EVENT: | PRICE: | SOURCE: |
|---|---|---|---|
| 29 Oct, 2018 | Sold | $5,000,000 | MRED MLS |
| 21 Aug, 2018 | Under contract | $5,699,000 | MRED MLS |
| 16 Jul, 2018 | Listed for sale | $5,699,000 | MRED MLS |
| 1 Apr, 2022 | Sold | $5,300,000 | MRED MLS |
| 21 Jan, 2022 | Under contract | $5,999,900 | MRED MLS |
| 12 Jan, 2022 | Listed for sale | $5,999,900 | MRED MLS |

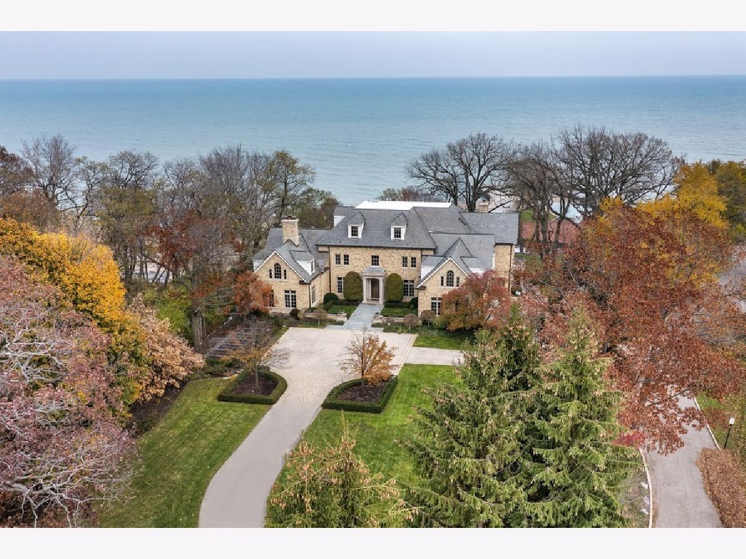
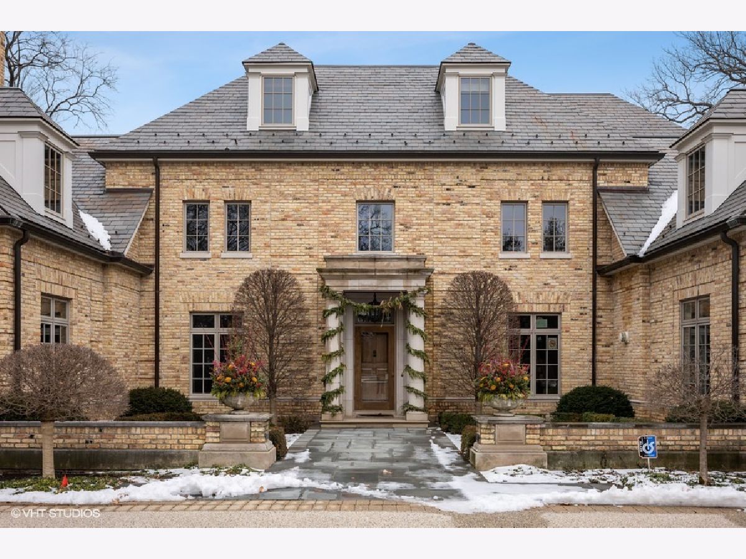
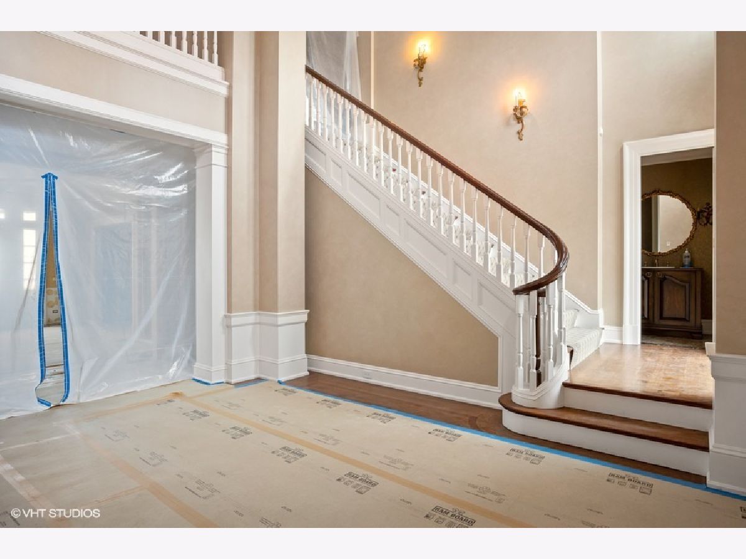
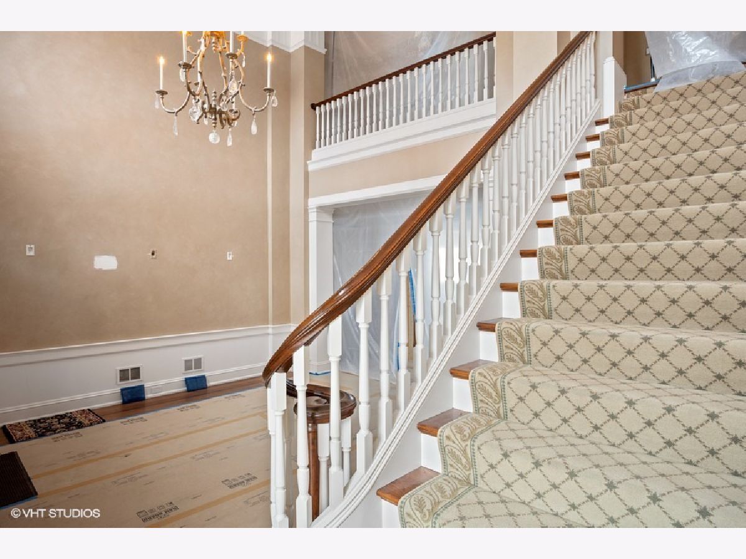


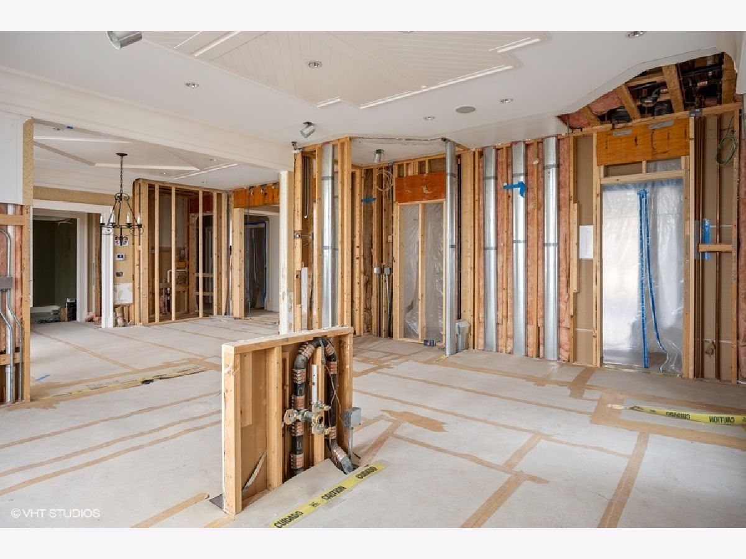


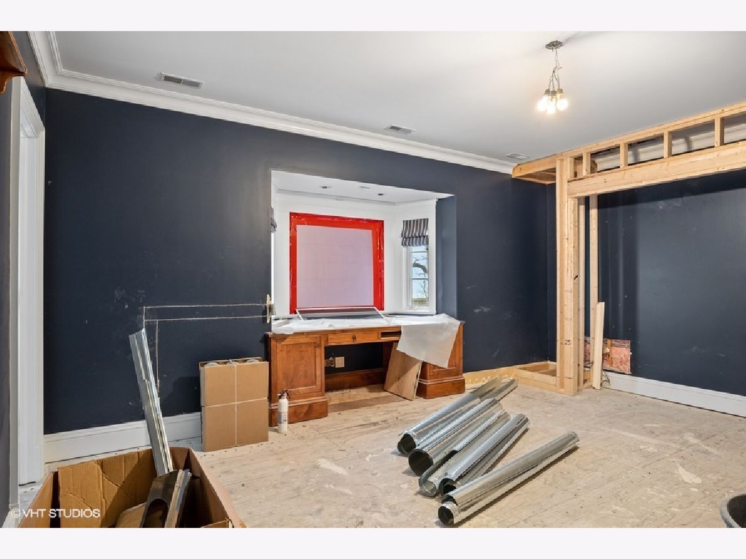






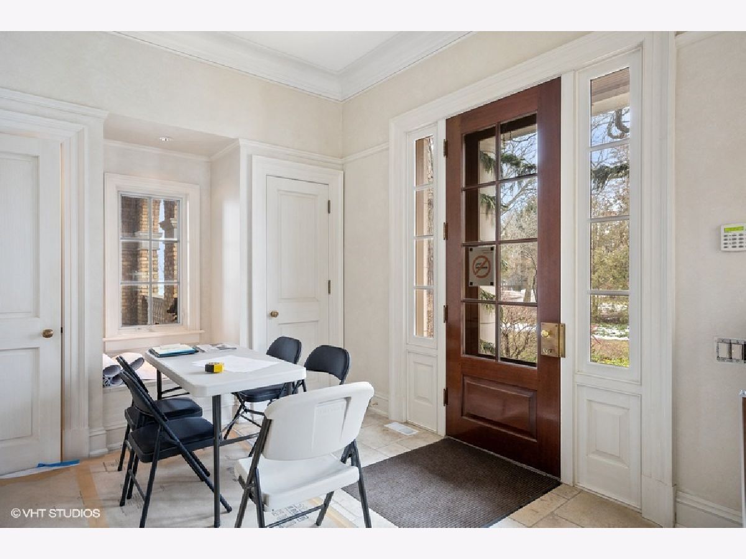
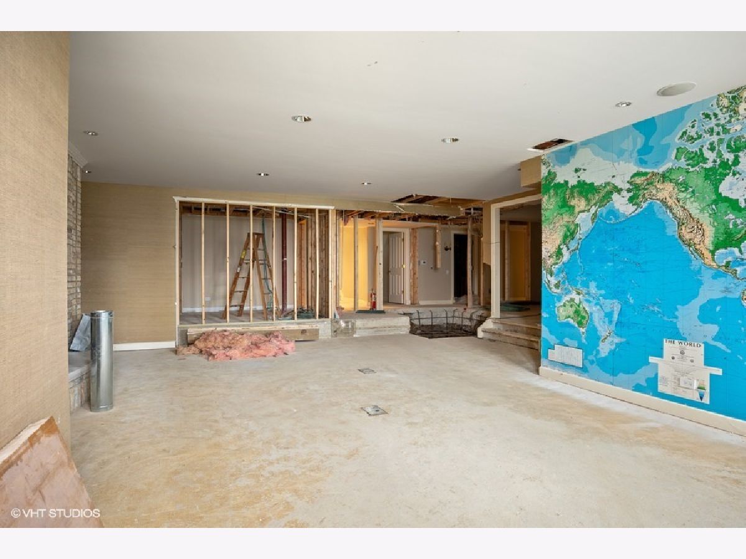





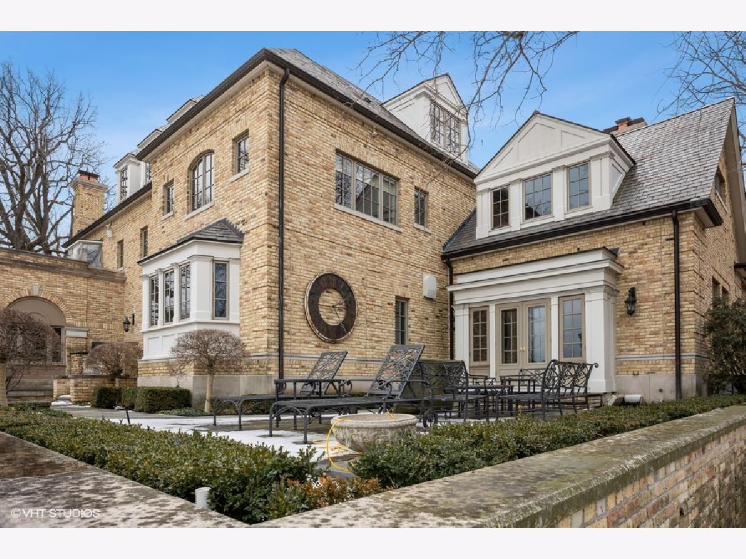









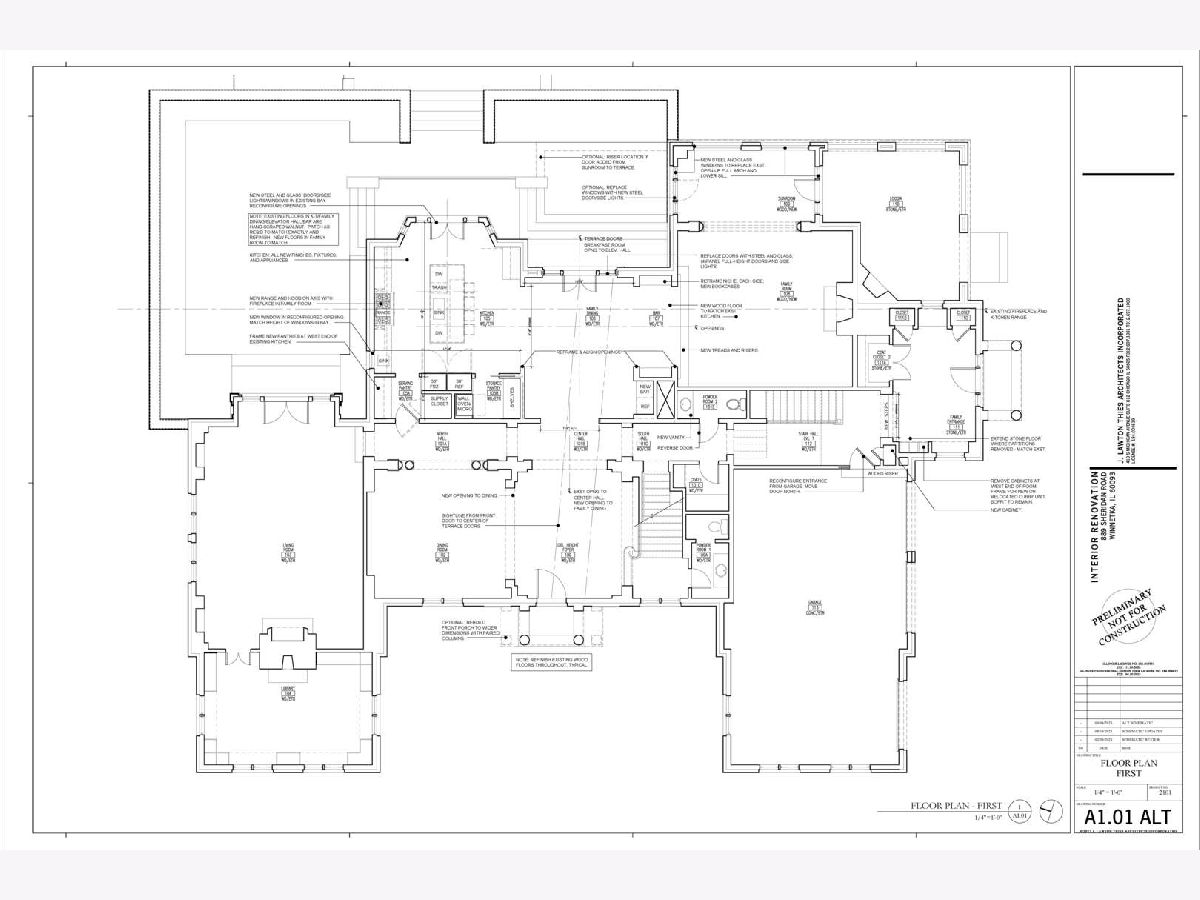

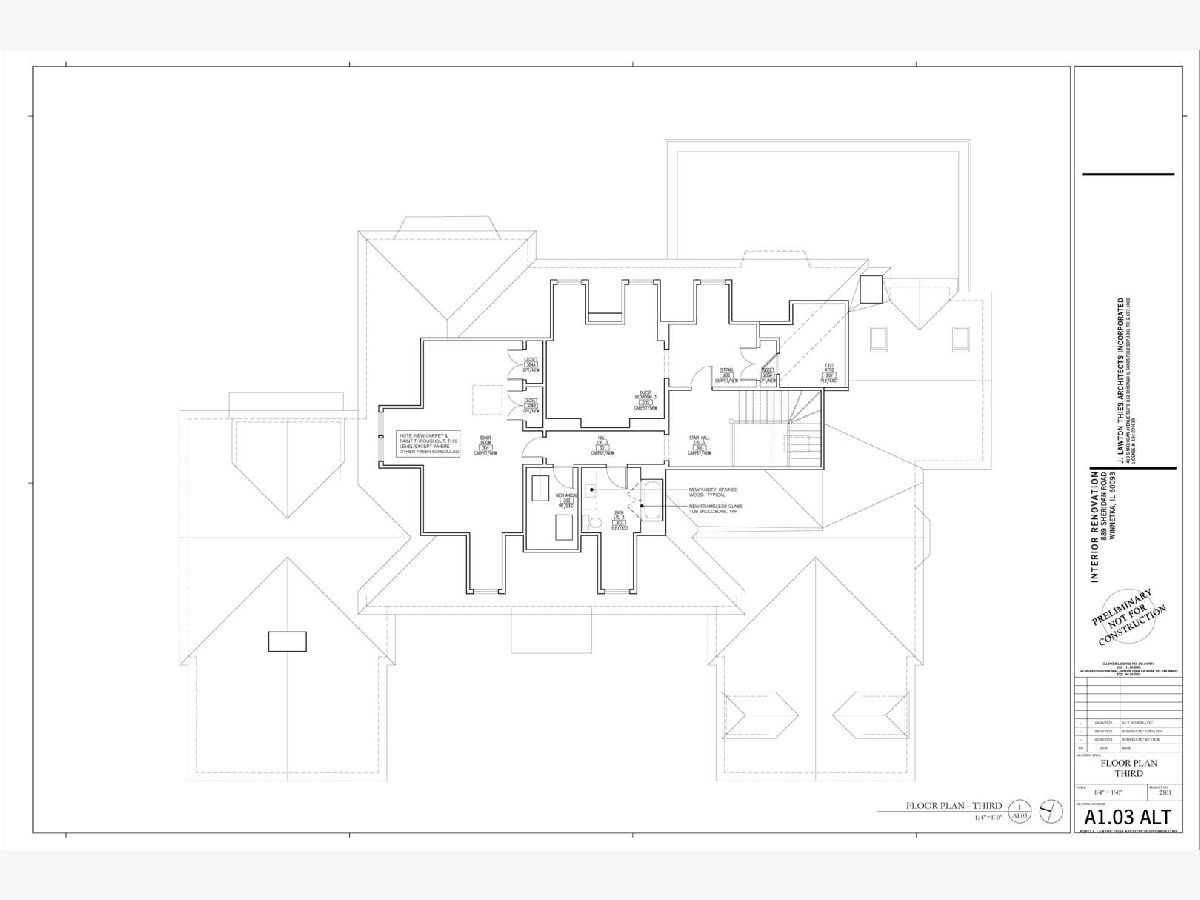
Room Specifics
Total Bedrooms: 7
Bedrooms Above Ground: 7
Bedrooms Below Ground: 0
Dimensions: —
Floor Type: —
Dimensions: —
Floor Type: —
Dimensions: —
Floor Type: —
Dimensions: —
Floor Type: —
Dimensions: —
Floor Type: —
Dimensions: —
Floor Type: —
Full Bathrooms: 9
Bathroom Amenities: Separate Shower,Double Sink
Bathroom in Basement: 1
Rooms: —
Basement Description: Finished
Other Specifics
| 3 | |
| — | |
| Asphalt,Circular | |
| — | |
| — | |
| 468X244X339X67 | |
| — | |
| — | |
| — | |
| — | |
| Not in DB | |
| — | |
| — | |
| — | |
| — |
Tax History
| Year | Property Taxes |
|---|---|
| 2018 | $77,337 |
| 2022 | $51,951 |
Contact Agent
Nearby Sold Comparables
Contact Agent
Listing Provided By
@properties | Christie's International Real Estate





