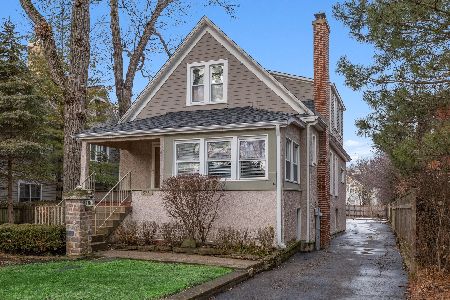889 Willow Road, Winnetka, Illinois 60093
$770,000
|
Sold
|
|
| Status: | Closed |
| Sqft: | 2,654 |
| Cost/Sqft: | $301 |
| Beds: | 2 |
| Baths: | 3 |
| Year Built: | 1993 |
| Property Taxes: | $15,793 |
| Days On Market: | 1492 |
| Lot Size: | 0,21 |
Description
Exciting opportunity to make this custom built home your own! Set back on almost a quarter acre lot, this home feels like a private retreat. Warm and welcoming open floor plan includes a spacious dining room with French doors, living room with cozy fireplace, library with beautiful built-ins and a home office/den. The sizable eat-in kitchen offers 42" oak cabinets and considerable counter space. First floor full bath and laundry. The second floor offers two huge bedrooms, a full bath with claw foot soaking tub and a flexible open family room that converts to a bedroom with existing accordion door. Lower level has an additional 1,318 square feet of living space including large rec room, two bedrooms, full bath and second full kitchen! Great storage too. Covered walkway to two car heated garage. Charming courtyard. Fully fenced yard, patio with hot tub hook-up, and lovely perennials. So close to town, restaurants, shopping, Metra, award winning Winnetka schools and Lake Michigan! Bring your ideas! Lots of possibilities!!
Property Specifics
| Single Family | |
| — | |
| — | |
| 1993 | |
| Full | |
| — | |
| No | |
| 0.21 |
| Cook | |
| — | |
| — / Not Applicable | |
| None | |
| Lake Michigan | |
| Public Sewer | |
| 11291569 | |
| 05202250270000 |
Nearby Schools
| NAME: | DISTRICT: | DISTANCE: | |
|---|---|---|---|
|
Grade School
Crow Island Elementary School |
36 | — | |
|
Middle School
Carleton W Washburne School |
36 | Not in DB | |
|
High School
New Trier Twp H.s. Northfield/wi |
203 | Not in DB | |
|
Alternate Elementary School
The Skokie School |
— | Not in DB | |
Property History
| DATE: | EVENT: | PRICE: | SOURCE: |
|---|---|---|---|
| 24 Feb, 2022 | Sold | $770,000 | MRED MLS |
| 6 Jan, 2022 | Under contract | $799,000 | MRED MLS |
| 18 Dec, 2021 | Listed for sale | $799,000 | MRED MLS |
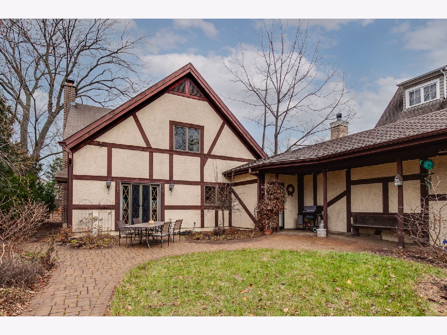
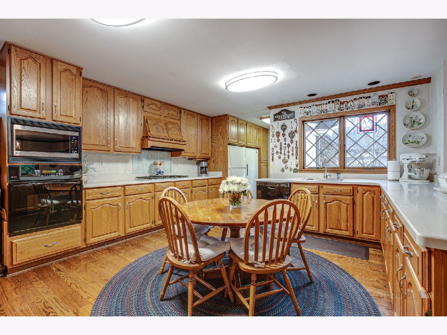
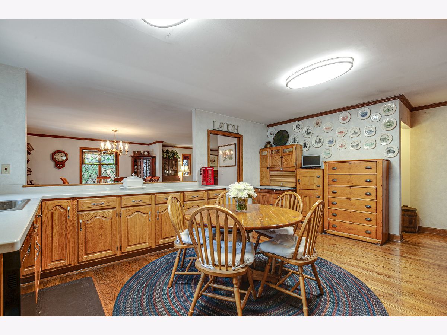
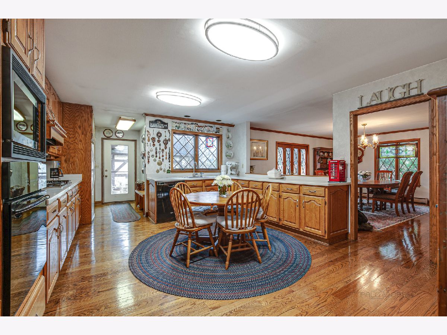
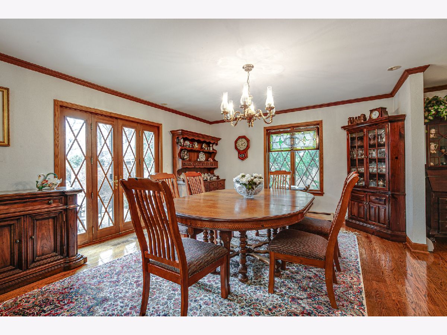
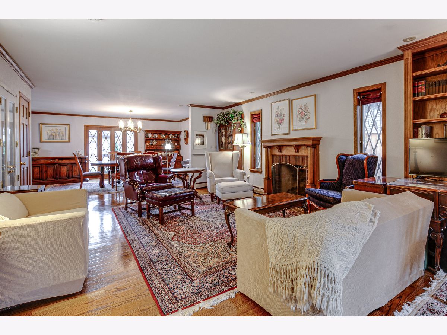
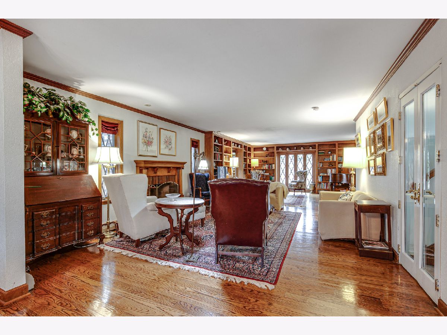
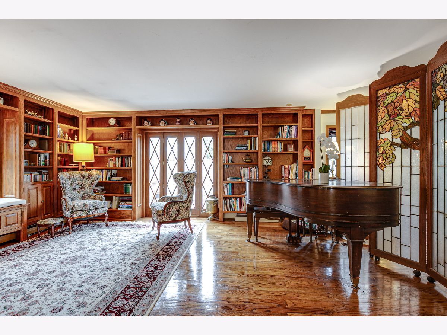
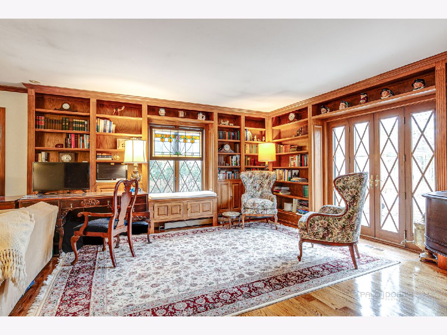
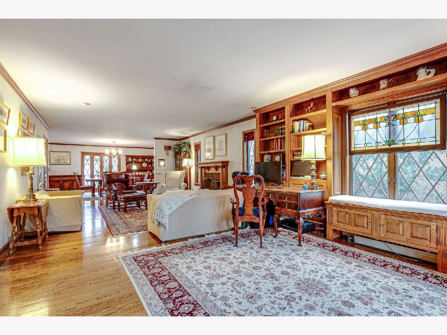
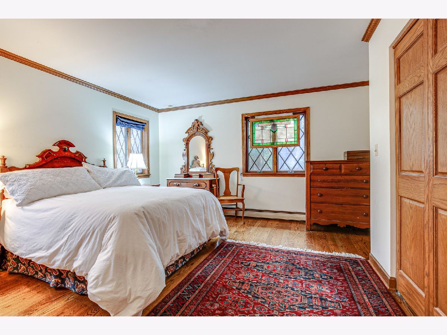
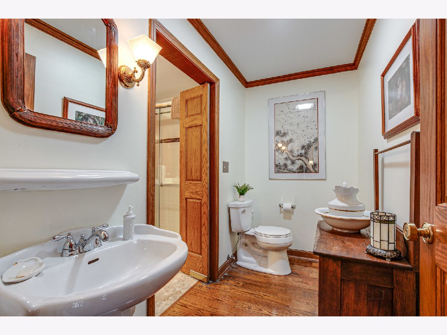
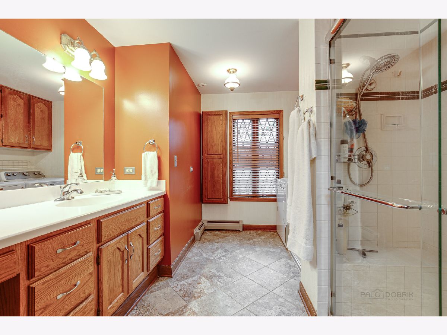
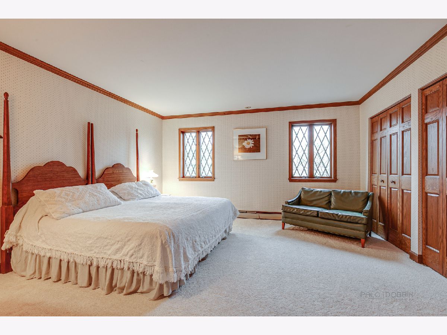
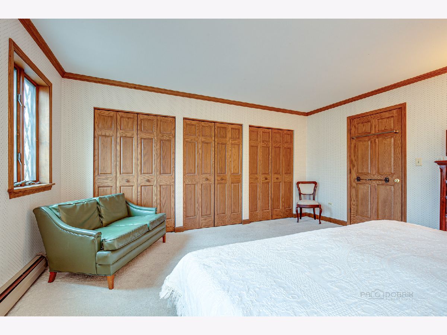
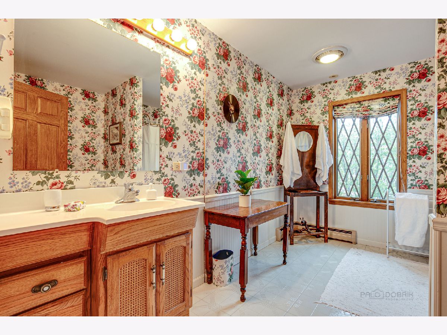
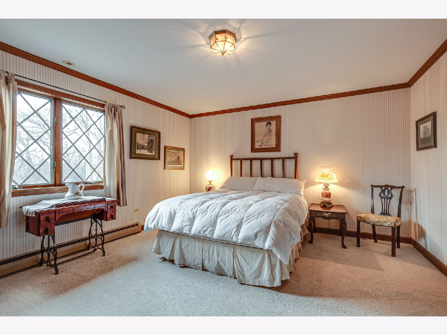
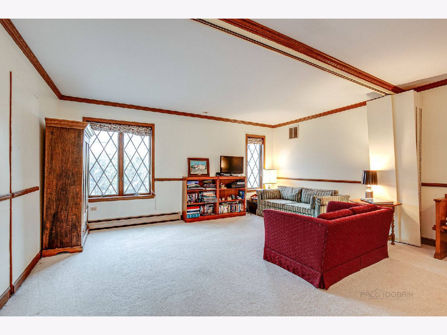
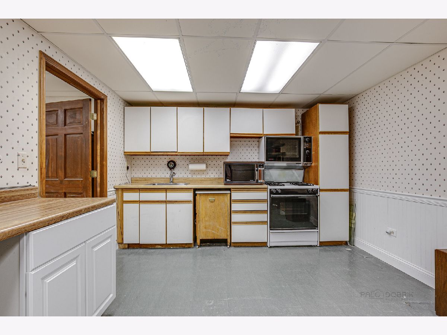
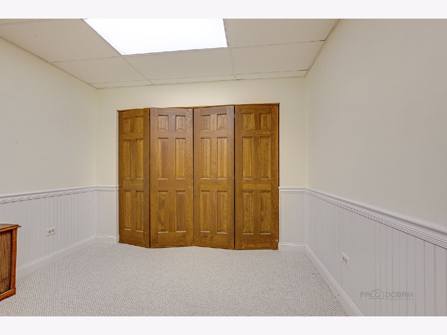
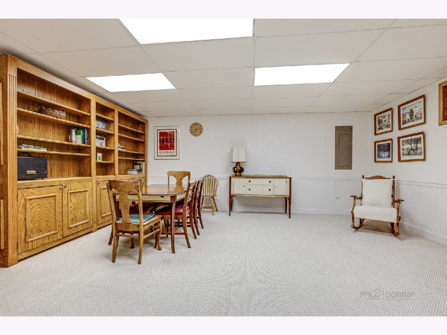
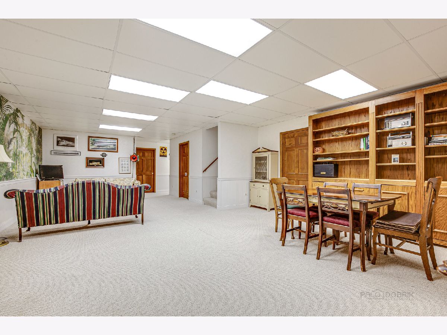
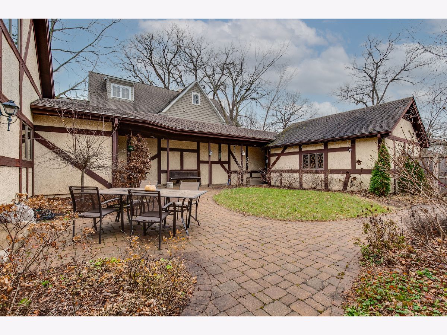
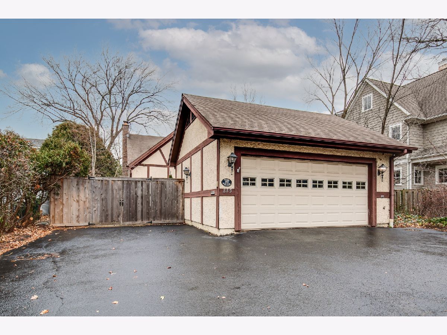
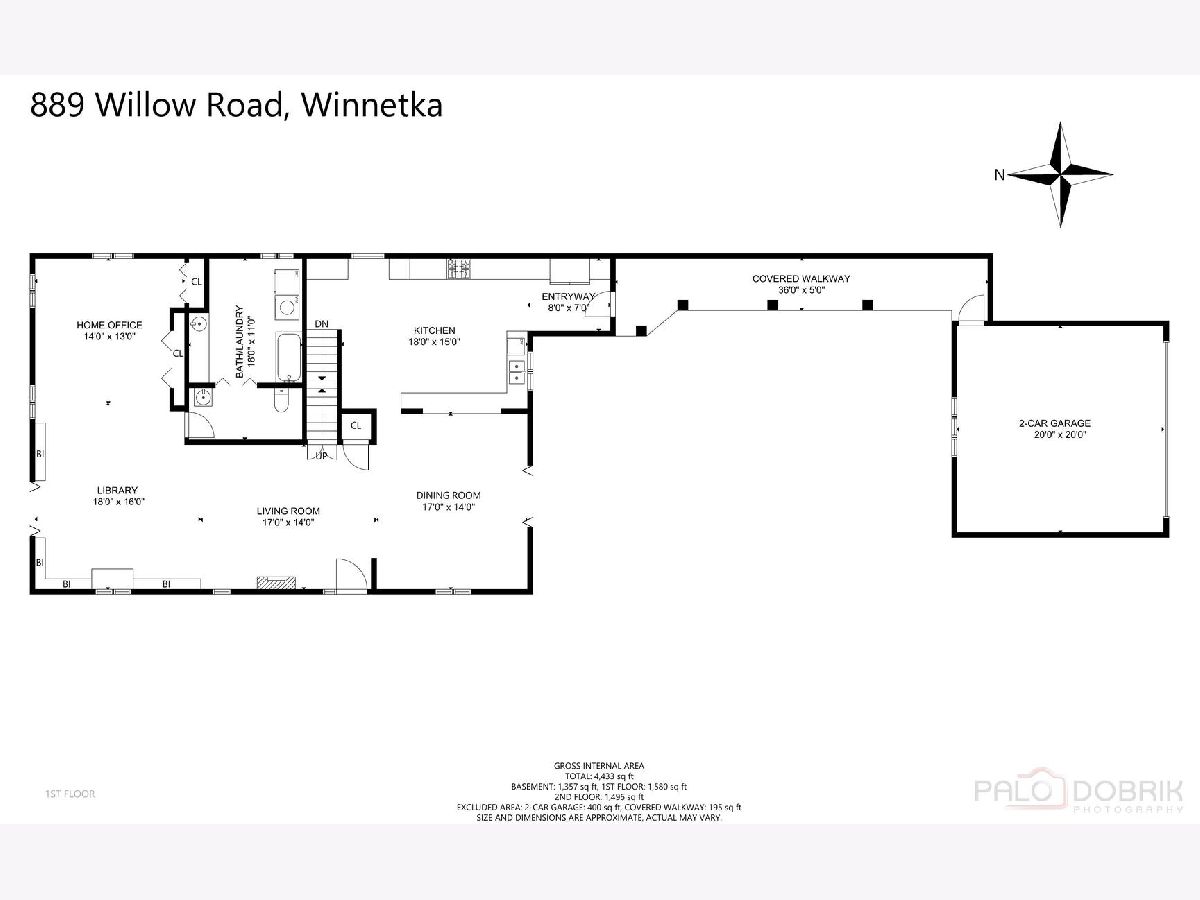
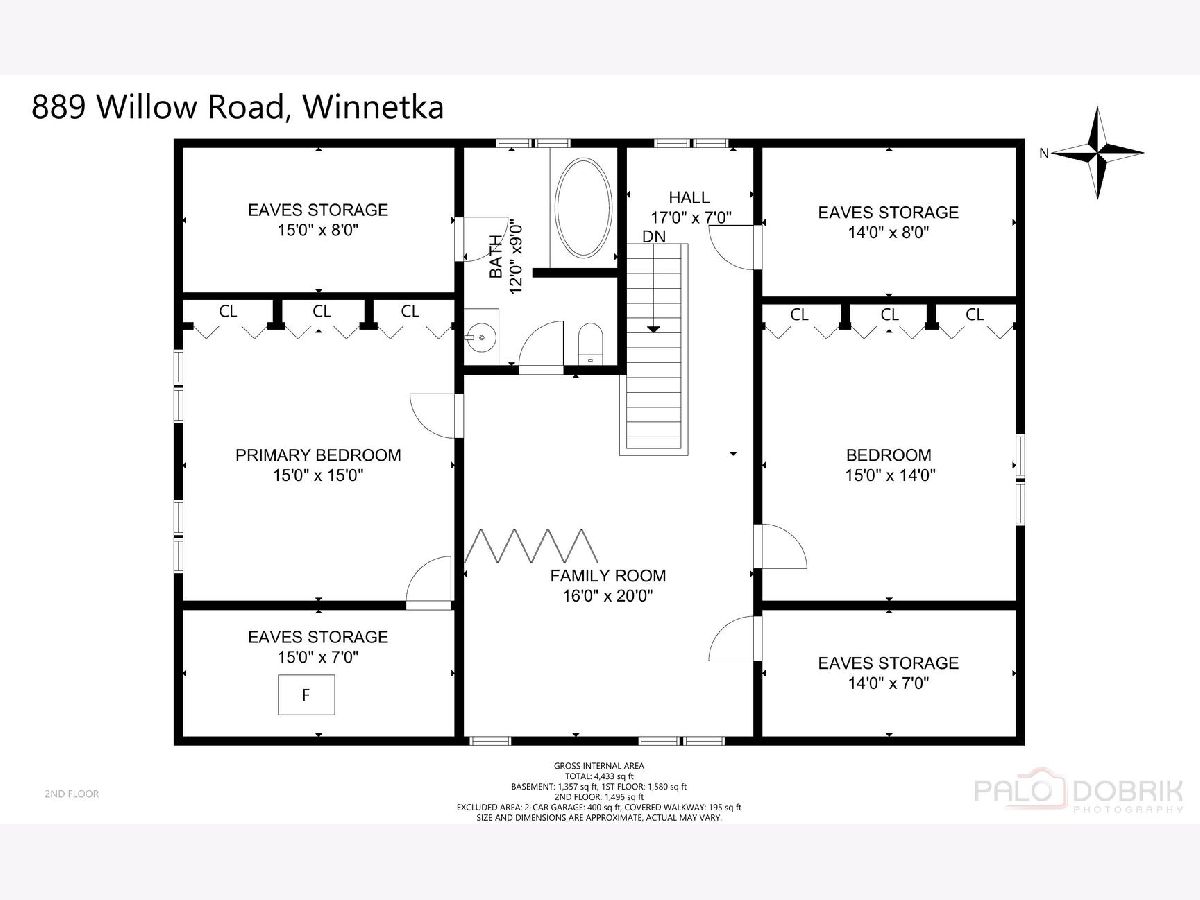
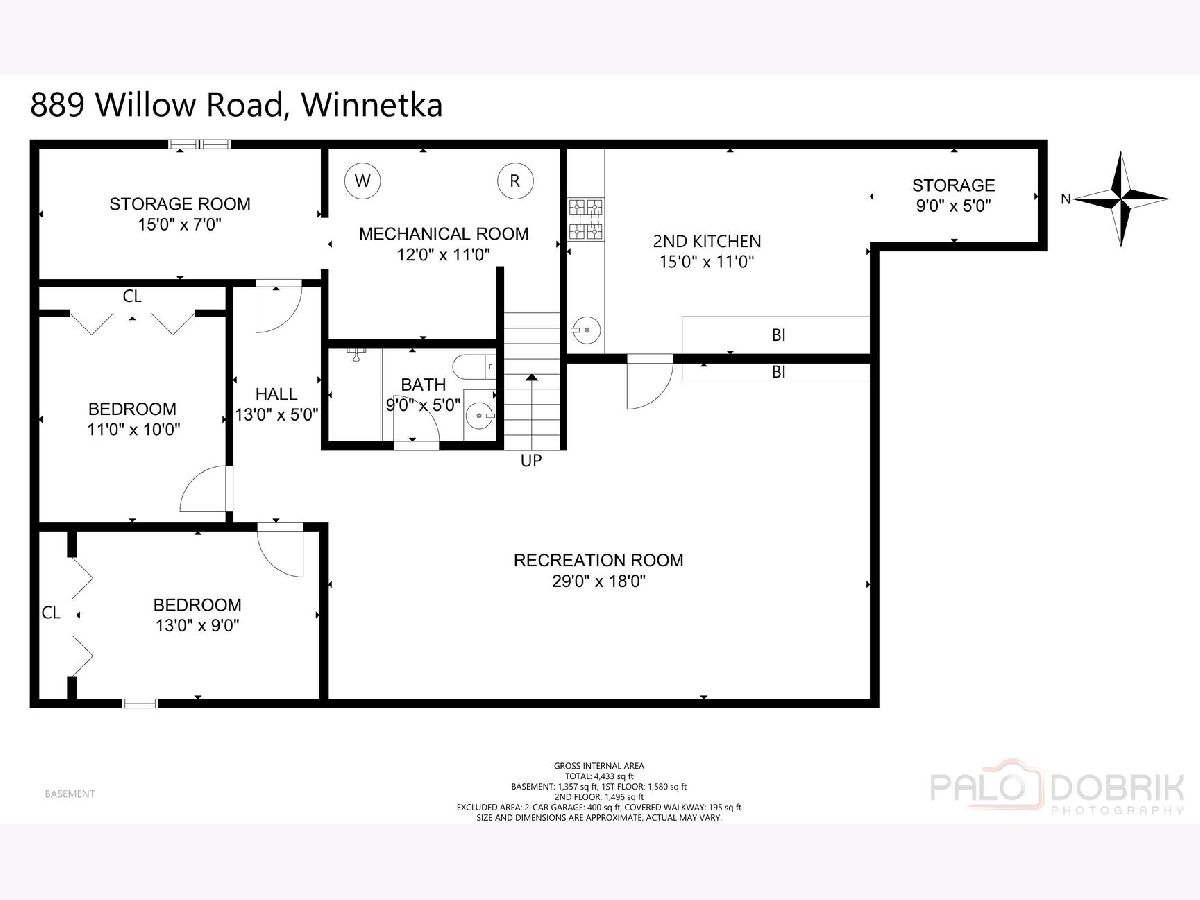
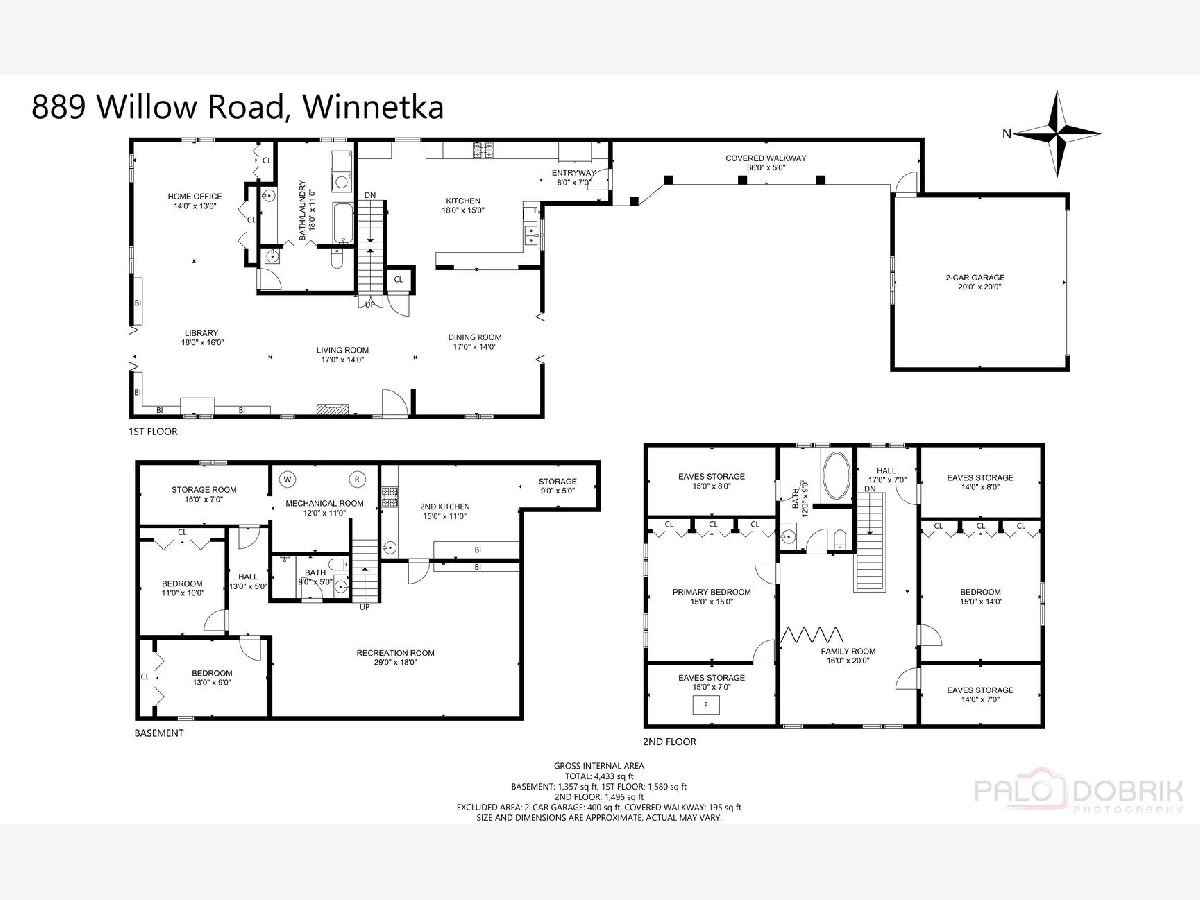
Room Specifics
Total Bedrooms: 4
Bedrooms Above Ground: 2
Bedrooms Below Ground: 2
Dimensions: —
Floor Type: Carpet
Dimensions: —
Floor Type: Carpet
Dimensions: —
Floor Type: Carpet
Full Bathrooms: 3
Bathroom Amenities: Double Sink,Soaking Tub
Bathroom in Basement: 1
Rooms: Office,Library,Recreation Room,Kitchen
Basement Description: Finished
Other Specifics
| 2 | |
| Concrete Perimeter | |
| Asphalt | |
| Patio | |
| Fenced Yard,Rear of Lot | |
| 50X187 | |
| — | |
| None | |
| Hardwood Floors, First Floor Laundry, First Floor Full Bath, Built-in Features, Open Floorplan | |
| Microwave, Dishwasher, Refrigerator, Washer, Dryer, Disposal, Built-In Oven, Range Hood, Gas Cooktop | |
| Not in DB | |
| Sidewalks, Street Lights | |
| — | |
| — | |
| Gas Log, Gas Starter |
Tax History
| Year | Property Taxes |
|---|---|
| 2022 | $15,793 |
Contact Agent
Nearby Similar Homes
Nearby Sold Comparables
Contact Agent
Listing Provided By
Berkshire Hathaway HomeServices Chicago






