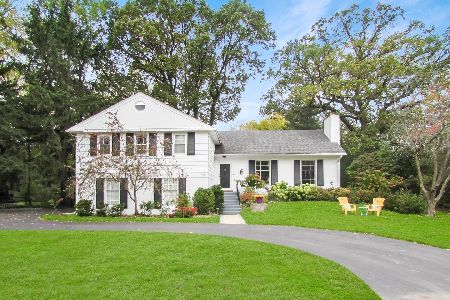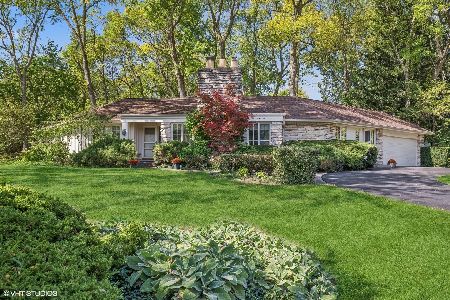89 Balmoral Avenue, Northfield, Illinois 60093
$685,500
|
Sold
|
|
| Status: | Closed |
| Sqft: | 2,810 |
| Cost/Sqft: | $267 |
| Beds: | 3 |
| Baths: | 4 |
| Year Built: | 1963 |
| Property Taxes: | $12,967 |
| Days On Market: | 2911 |
| Lot Size: | 0,36 |
Description
Here is the perfect ranch home located in a quiet enclave of Northfield with eastern Glenview schools. Oversized living room with beautiful granite fireplace and large, floor-to-ceiling bay window overlooking brick paver patio and professionally landscaped yard. Equally large formal dining room with wall of beautifully concealed storage closets and wet bar. Dining room also has floor-to-ceiling windows and French doors leading to patio. All white chefs' kitchen with granite counters and adjoining breakfast room with bay window. Family room between foyer and kitchen with room for multiple seating. Generously-sized master bedroom suite with walk-in closet and French doors to patio. Two additional family bedrooms, each with its own en suite bath. Hardwood flooring throughout much of the home and a finished recreation room with wood burning fireplace in the half basement. This wonderful home is nestled on 1/3 acre with brick paver, circular driveway and attached 2.5-car heated garage.
Property Specifics
| Single Family | |
| — | |
| Ranch | |
| 1963 | |
| Partial | |
| — | |
| No | |
| 0.36 |
| Cook | |
| — | |
| 0 / Not Applicable | |
| None | |
| Public | |
| Public Sewer | |
| 09842900 | |
| 04251190010000 |
Nearby Schools
| NAME: | DISTRICT: | DISTANCE: | |
|---|---|---|---|
|
Grade School
Lyon Elementary School |
34 | — | |
|
Middle School
Attea Middle School |
34 | Not in DB | |
|
High School
Glenbrook South High School |
225 | Not in DB | |
Property History
| DATE: | EVENT: | PRICE: | SOURCE: |
|---|---|---|---|
| 16 Nov, 2018 | Sold | $685,500 | MRED MLS |
| 21 Aug, 2018 | Under contract | $749,000 | MRED MLS |
| — | Last price change | $799,000 | MRED MLS |
| 28 Jan, 2018 | Listed for sale | $849,000 | MRED MLS |
Room Specifics
Total Bedrooms: 3
Bedrooms Above Ground: 3
Bedrooms Below Ground: 0
Dimensions: —
Floor Type: Carpet
Dimensions: —
Floor Type: Carpet
Full Bathrooms: 4
Bathroom Amenities: Whirlpool,Separate Shower,Double Sink,Bidet
Bathroom in Basement: 0
Rooms: Breakfast Room,Recreation Room,Foyer
Basement Description: Partially Finished,Crawl
Other Specifics
| 2.1 | |
| Concrete Perimeter | |
| Brick,Circular | |
| Brick Paver Patio, Storms/Screens | |
| Corner Lot,Landscaped | |
| 120 X 139 X 119 X 130 | |
| Full,Pull Down Stair,Unfinished | |
| Full | |
| Hardwood Floors, First Floor Bedroom, First Floor Laundry, First Floor Full Bath | |
| Double Oven, Microwave, Dishwasher, High End Refrigerator, Washer, Dryer, Disposal, Trash Compactor, Cooktop, Built-In Oven, Range Hood | |
| Not in DB | |
| Street Lights, Street Paved | |
| — | |
| — | |
| Wood Burning, Attached Fireplace Doors/Screen |
Tax History
| Year | Property Taxes |
|---|---|
| 2018 | $12,967 |
Contact Agent
Nearby Similar Homes
Nearby Sold Comparables
Contact Agent
Listing Provided By
@properties











