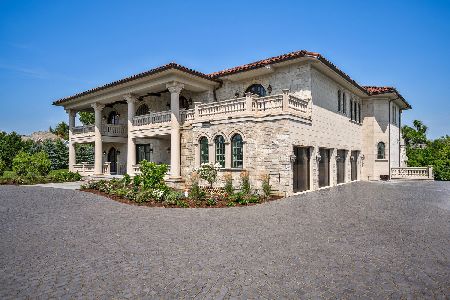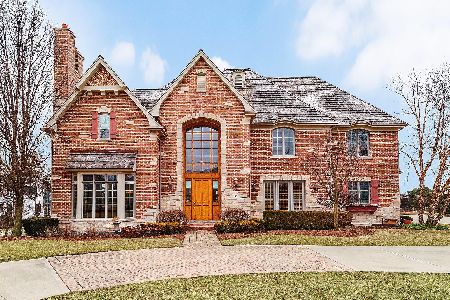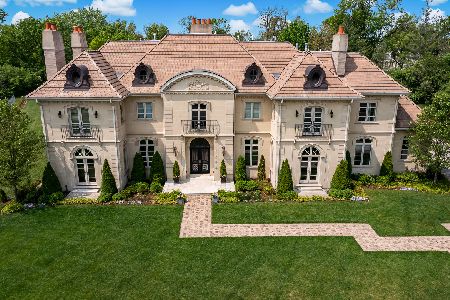89 Cabernet Court, Burr Ridge, Illinois 60527
$3,356,000
|
Sold
|
|
| Status: | Closed |
| Sqft: | 0 |
| Cost/Sqft: | — |
| Beds: | 6 |
| Baths: | 10 |
| Year Built: | 2010 |
| Property Taxes: | $52,140 |
| Days On Market: | 2998 |
| Lot Size: | 1,03 |
Description
Grand stone and stucco estate-style home high on a hill in prestigious Cabernet Estates. Masterfully and professionally decorated by Zinker Associates, who installed designer lighting & custom window treatments. Sparing no expense on further improvements over the past year, including a state-of-the-art sound home automation system, custom swimming pool with waterfall, whole house filtration system, 2,700 bottle wine cellar, movie theater, sports bar, game room, yoga room, work-out room and media center. Superb blend of modern elegance & impeccable craftsmanship. Elegant 2-story entry w/bridal staircase; formal living rm w/fireplc, music rm, & dining rm; gourmet kitchen w/high-end appliances, center island & breakfast room; a grand scale 2 story great rm; first floor pub; and gentleman's study. Welcoming hearth room, 1st floor en-suite. The 2nd level offers a sun-filled owner's suite w/stunning views, private balcony, luxurious spa-like bath & generous closets; plus 4-addl en-suite.
Property Specifics
| Single Family | |
| — | |
| — | |
| 2010 | |
| Full | |
| — | |
| No | |
| 1.03 |
| Du Page | |
| — | |
| 850 / Annual | |
| Other | |
| Lake Michigan | |
| Public Sewer | |
| 09791058 | |
| 0924201026 |
Nearby Schools
| NAME: | DISTRICT: | DISTANCE: | |
|---|---|---|---|
|
Grade School
Elm Elementary School |
181 | — | |
|
Middle School
Hinsdale Middle School |
181 | Not in DB | |
|
High School
Hinsdale Central High School |
86 | Not in DB | |
Property History
| DATE: | EVENT: | PRICE: | SOURCE: |
|---|---|---|---|
| 24 Apr, 2012 | Sold | $2,900,000 | MRED MLS |
| 27 Mar, 2012 | Under contract | $3,900,000 | MRED MLS |
| 21 Sep, 2011 | Listed for sale | $3,900,000 | MRED MLS |
| 5 Jan, 2018 | Sold | $3,356,000 | MRED MLS |
| 5 Dec, 2017 | Under contract | $3,879,030 | MRED MLS |
| 1 Nov, 2017 | Listed for sale | $3,879,030 | MRED MLS |
Room Specifics
Total Bedrooms: 6
Bedrooms Above Ground: 6
Bedrooms Below Ground: 0
Dimensions: —
Floor Type: Hardwood
Dimensions: —
Floor Type: Hardwood
Dimensions: —
Floor Type: Hardwood
Dimensions: —
Floor Type: —
Dimensions: —
Floor Type: —
Full Bathrooms: 10
Bathroom Amenities: Whirlpool,Separate Shower,Steam Shower,Double Sink
Bathroom in Basement: 1
Rooms: Bedroom 5,Bedroom 6,Breakfast Room,Foyer,Media Room,Office,Recreation Room,Heated Sun Room,Theatre Room
Basement Description: Finished
Other Specifics
| 4 | |
| Concrete Perimeter | |
| Brick,Other | |
| Balcony, Deck, Patio, Gazebo, In Ground Pool | |
| Landscaped | |
| 63X173X188X224X189 | |
| — | |
| Full | |
| Vaulted/Cathedral Ceilings, Bar-Wet, Hardwood Floors, First Floor Bedroom, Second Floor Laundry, First Floor Full Bath | |
| Range, Microwave, Dishwasher, High End Refrigerator, Washer, Dryer, Disposal, Wine Refrigerator | |
| Not in DB | |
| Sidewalks, Street Paved | |
| — | |
| — | |
| Gas Log, Gas Starter |
Tax History
| Year | Property Taxes |
|---|---|
| 2012 | $12,189 |
| 2018 | $52,140 |
Contact Agent
Nearby Similar Homes
Nearby Sold Comparables
Contact Agent
Listing Provided By
Re/Max Signature Homes












