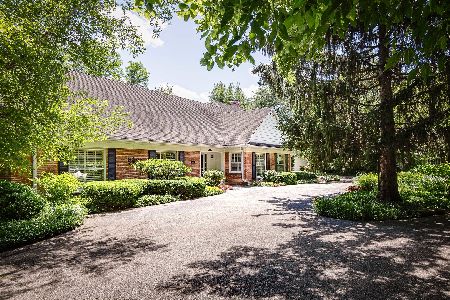89 Indian Hill Road, Winnetka, Illinois 60093
$4,495,000
|
Sold
|
|
| Status: | Closed |
| Sqft: | 0 |
| Cost/Sqft: | — |
| Beds: | 5 |
| Baths: | 8 |
| Year Built: | 1975 |
| Property Taxes: | $64,096 |
| Days On Market: | 370 |
| Lot Size: | 0,72 |
Description
Welcome to 89 Indian Hill Road, a beautifully renovated estate home along the historic Indian Hill Country Club. This property includes 5 bedrooms, 5.2 baths, and a rare, newer two-story guest house! This property presents a unique opportunity, combining the timeless elegance of classic Georgian architecture with sleek modern sophistication. Every detail of this home has been thoughtfully designed for exceptional comfort, convenience, and modern living. You are greeted by a semi-circular driveway made of beautiful bluestone pebbles. Step through the antique Enlightenment double entry doors into a spacious two-story foyer with beautiful hardwood floors, which you'll find throughout the main level. The large living room has been re-imagined as a cozy television room with a tray ceiling and beautiful gas log fireplace with custom limestone surround. The adjacent bar/library offers a refined retreat with custom cabinetry, a built-in bar, and another gas log fireplace perfect for entertaining. The sliding glass doors connect this space to the light-filled family room, with floor-to-ceiling Fleetwood windows and sliding glass doors, leading to the outdoor living area. The family room features a double-sided natural stone fireplace shared with the custom, state-of-the-art chef's kitchen, designed by Mick De Giulio. The kitchen is a culinary dream with custom cabinetry, open shelving, and a 9-foot leathered Iceberg quartzite island with seating for 4. Top-of-the-line appliances include Wolf double ovens, a 6-burner gas stove, steam oven, built-in Sub-Zero refrigerator, freezer, and 60-bottle wine fridge. Step into the elegant dining room, which offers floor-to-ceiling painted solid mahogany wainscoting, corner built-in cabinetry, and a custom-built buffet. The De Giulio-designed powder room features custom cabinetry, a quartz vanity, and Toto Neorest bidet toilet. The first level is complete with the large mudroom/laundry room, additional powder room, and a private office plus the attached 4-car garage featuring epoxy flooring, custom storage cabinetry, and organizational essentials. The perfectly scaled second floor features 4 bedrooms and 3 DeGiulio-designed bathrooms. Fall in love with the private primary suite, a sanctuary with a gas log fireplace and views overlooking the magnificent walnut trees in the rear yard. The spa-inspired ensuite bathroom includes a double quartzite vanity, oversized back-lit mirrors, a walk-in steam shower, and a separate water closet with a Toto Neorest bidet. Enjoy the large walk-in closet with custom built-ins and hardwood floors. Three additional light-filled bedrooms include one with an ensuite bathroom and two sharing a white Jack-and-Jill bathroom. The third floor is an exceptional and spacious retreat, offering versatile options with a bedroom, an ensuite bathroom, and a large, fully finished flex area. Don't miss the lower level of the house, which is fully finished and designed for family gatherings and entertainment. It features a spacious recreation room, a full bathroom with a steam shower, a mirrored exercise room, a temperature-controlled wine cellar, a separate playroom, and a large storage room with open shelving for easy organization. Adjacent to the main house is a rare two-story guest house with an elevator-lift, family room, kitchenette, bedroom with walk-in closet, and a bathroom with a glass step-in shower. This space offers privacy for guests or could serve as a private office. The property surrounding the home showcases its beauty in every season. The rear yard in an oasis featuring meticulously maintained gardens, a romantic pergola, and an expansive bluestone patio with a built-in Wolf grill, perfect for entertaining. Enjoy the luxurious swimming pool, hot tub, and total privacy provided by mature trees and hedges. This extraordinary estate offers luxury, comfort, and elegance in one of the most coveted neighborhoods in the Chicagoland area!
Property Specifics
| Single Family | |
| — | |
| — | |
| 1975 | |
| — | |
| — | |
| No | |
| 0.72 |
| Cook | |
| — | |
| 0 / Not Applicable | |
| — | |
| — | |
| — | |
| 12266317 | |
| 05281060290000 |
Nearby Schools
| NAME: | DISTRICT: | DISTANCE: | |
|---|---|---|---|
|
Grade School
Harper Elementary School |
39 | — | |
|
Middle School
Wilmette Junior High School |
39 | Not in DB | |
|
High School
New Trier Twp H.s. Northfield/wi |
203 | Not in DB | |
Property History
| DATE: | EVENT: | PRICE: | SOURCE: |
|---|---|---|---|
| 28 Mar, 2025 | Sold | $4,495,000 | MRED MLS |
| 18 Jan, 2025 | Under contract | $4,495,000 | MRED MLS |
| 12 Jan, 2025 | Listed for sale | $4,495,000 | MRED MLS |
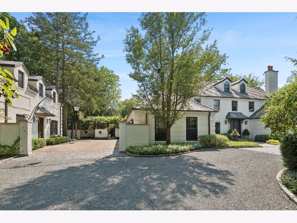
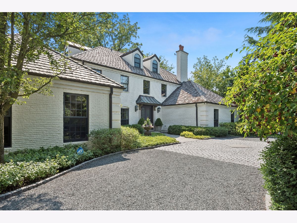
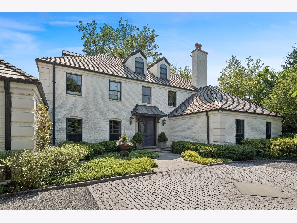
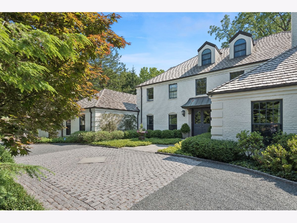
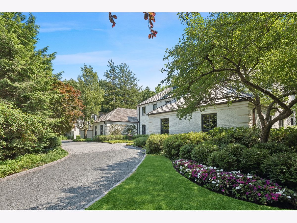
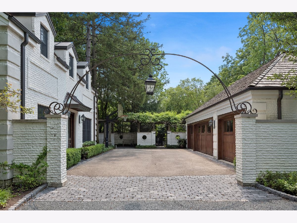
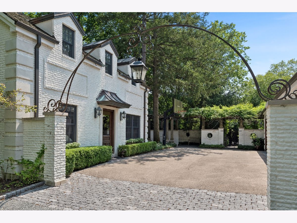
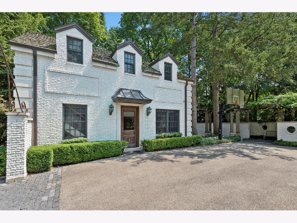
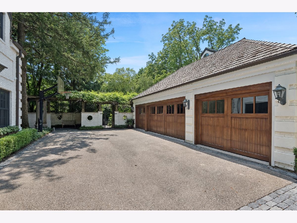
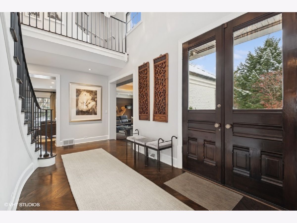
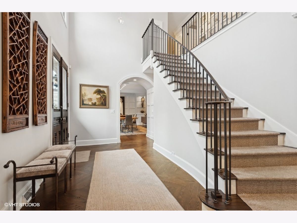
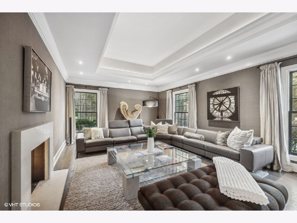
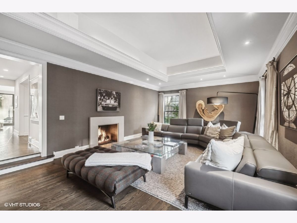
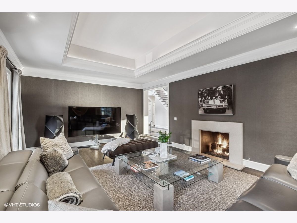
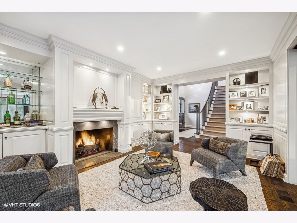
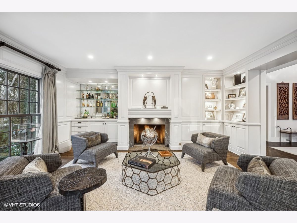
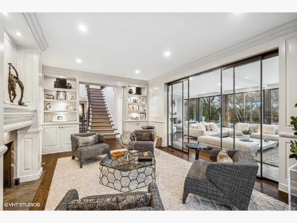
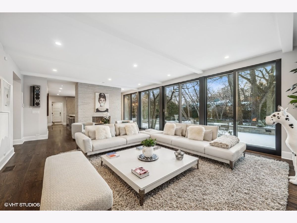
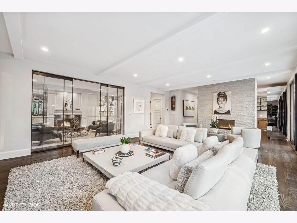
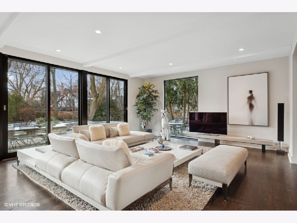
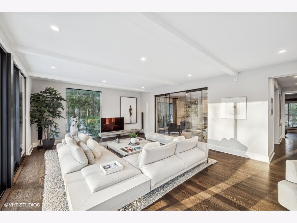
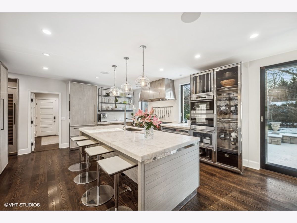
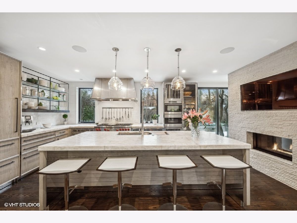
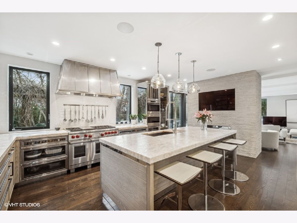
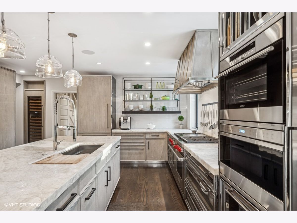
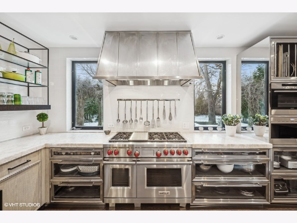
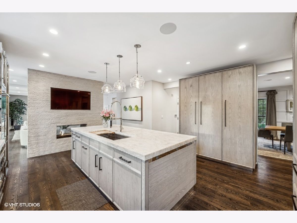
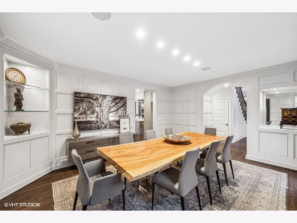
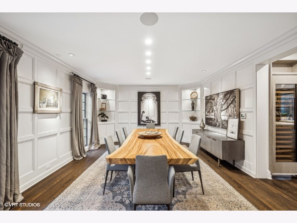
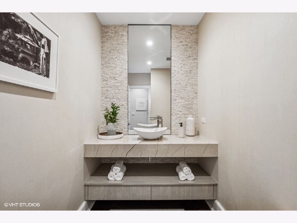
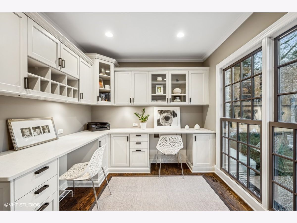
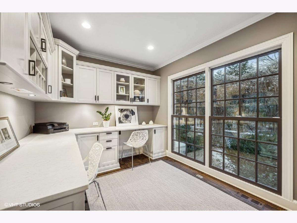
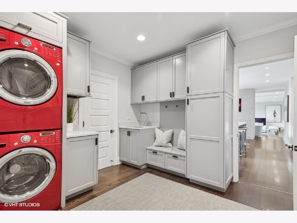
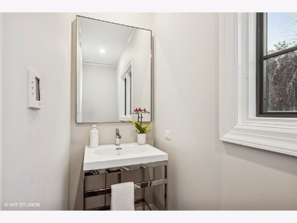
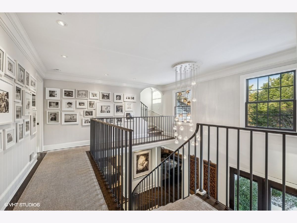
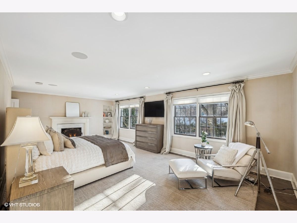
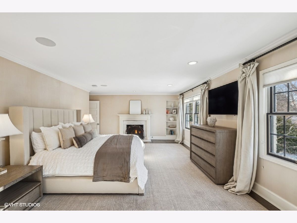
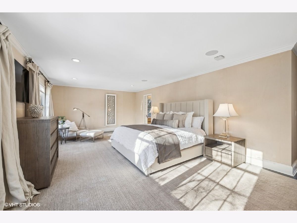
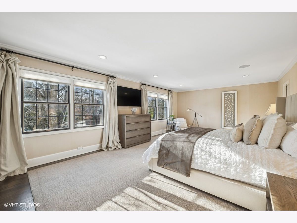
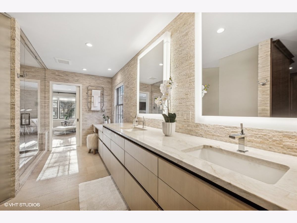
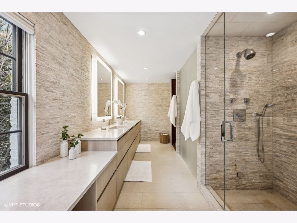
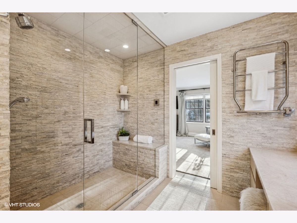
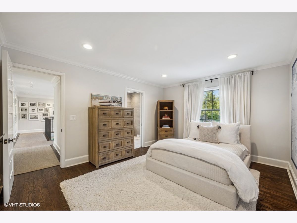
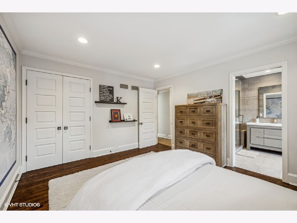
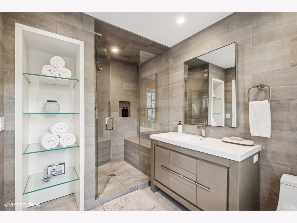
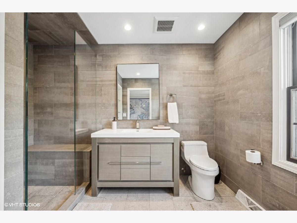
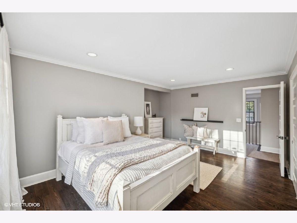
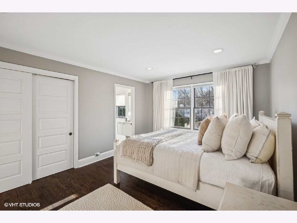
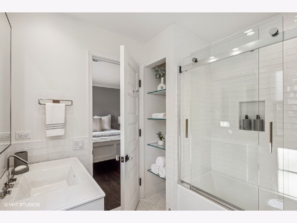
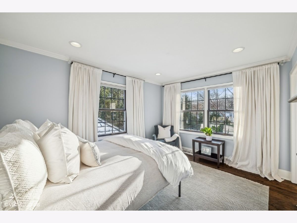
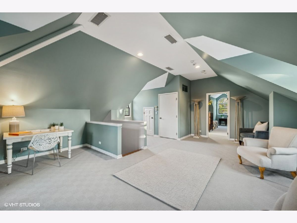
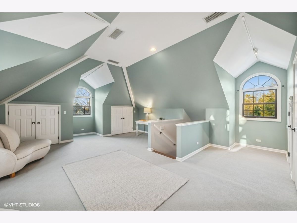
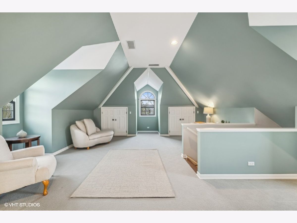
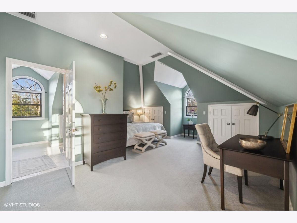
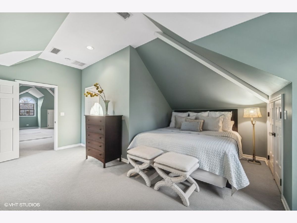
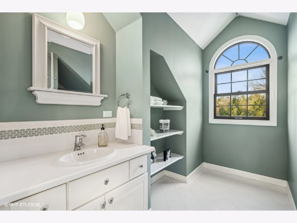
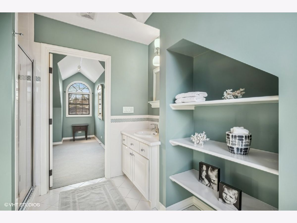
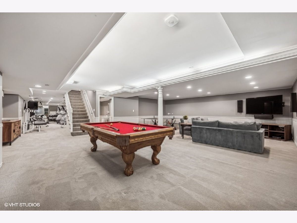
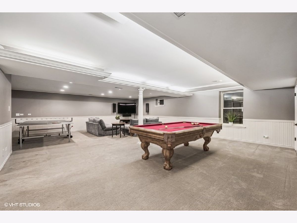
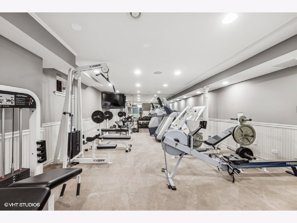
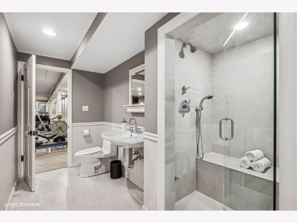
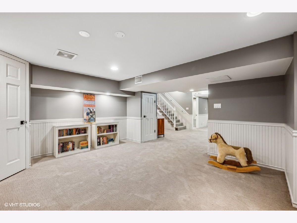
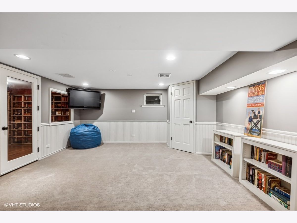
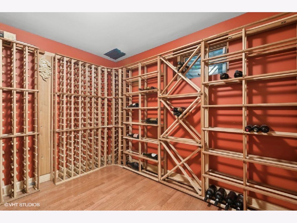
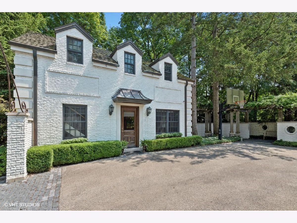
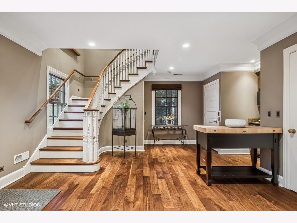
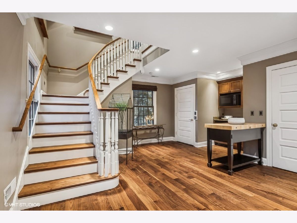
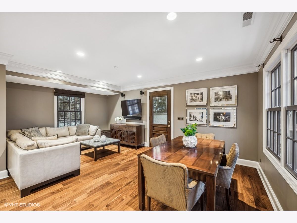
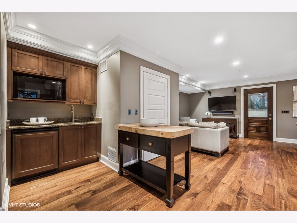
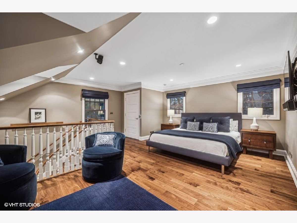
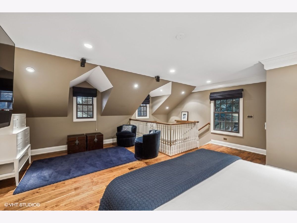
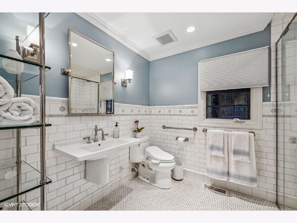
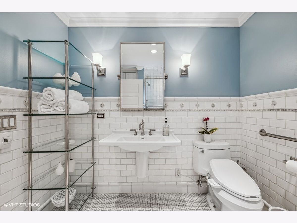
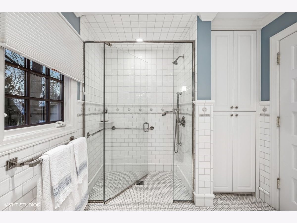
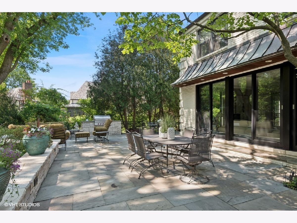
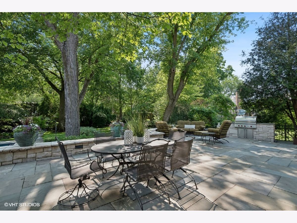
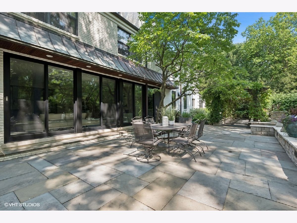
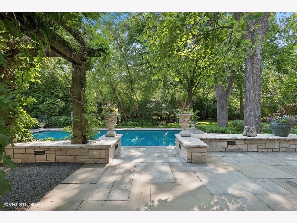
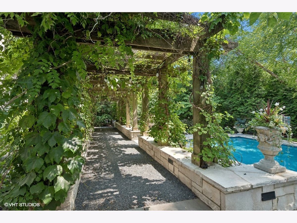
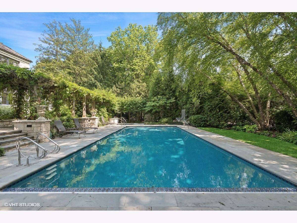
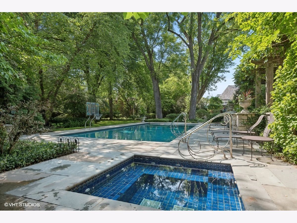
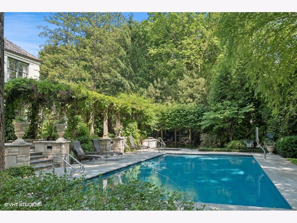
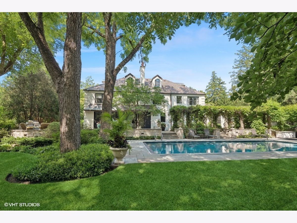
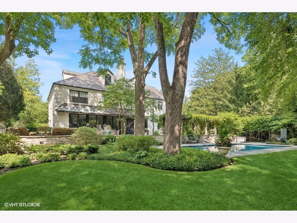
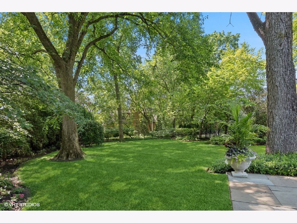
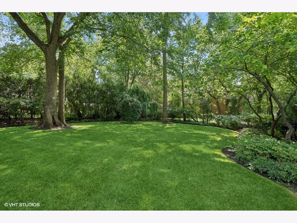
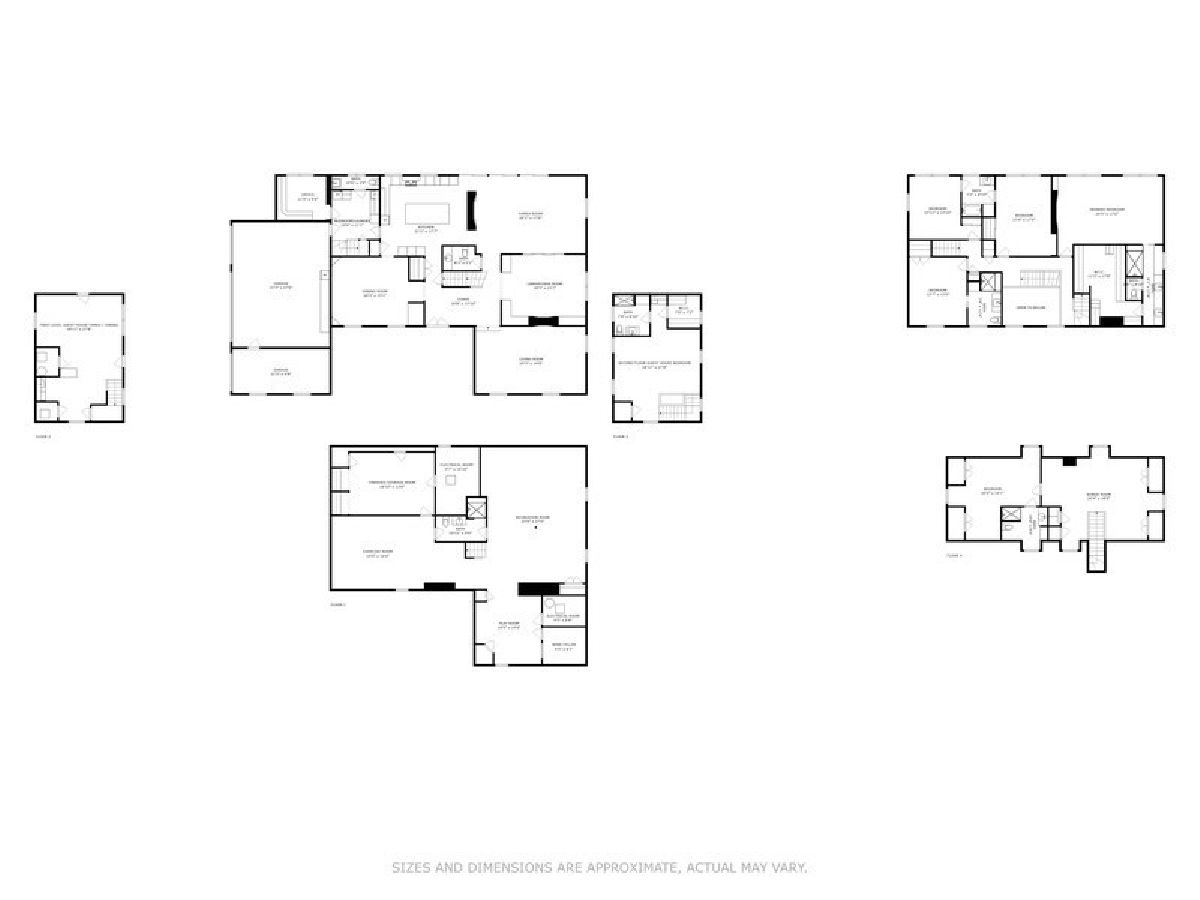
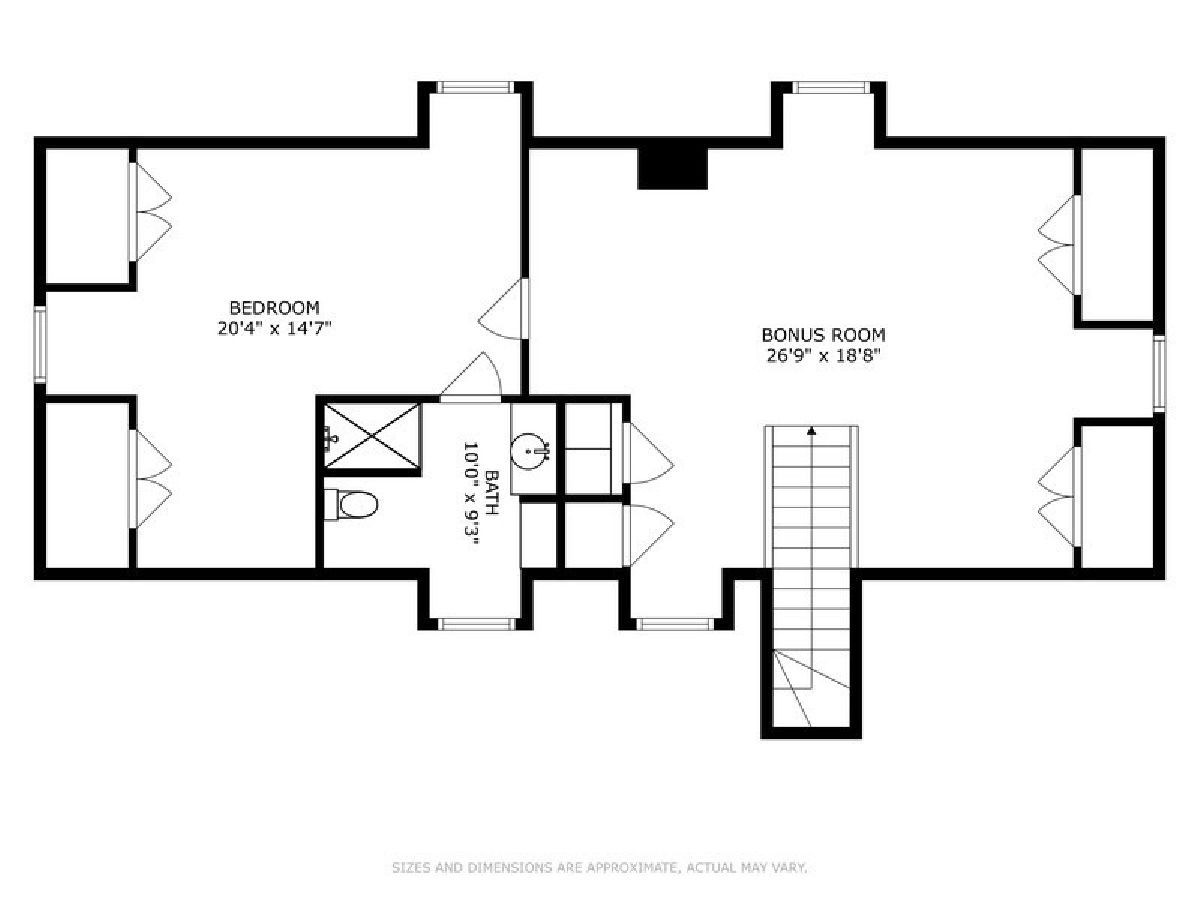
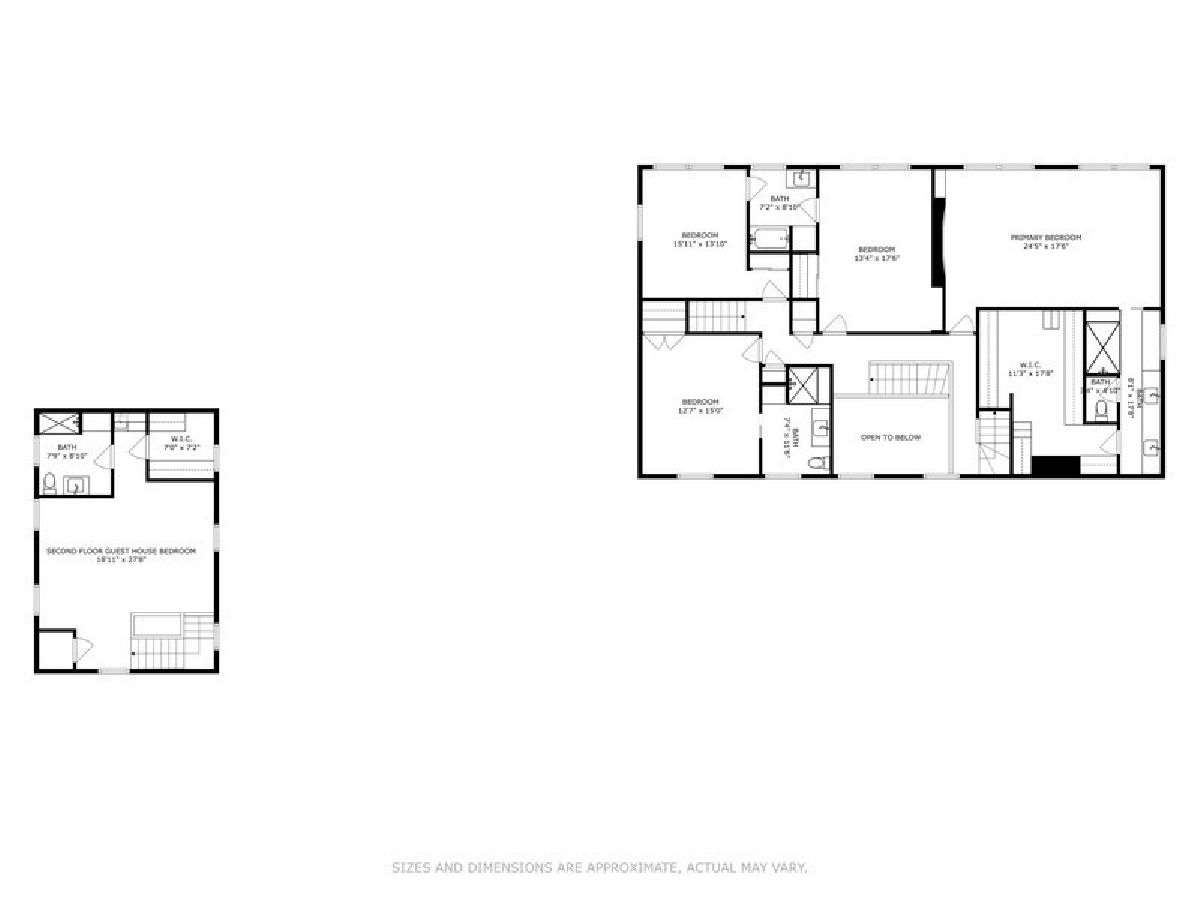
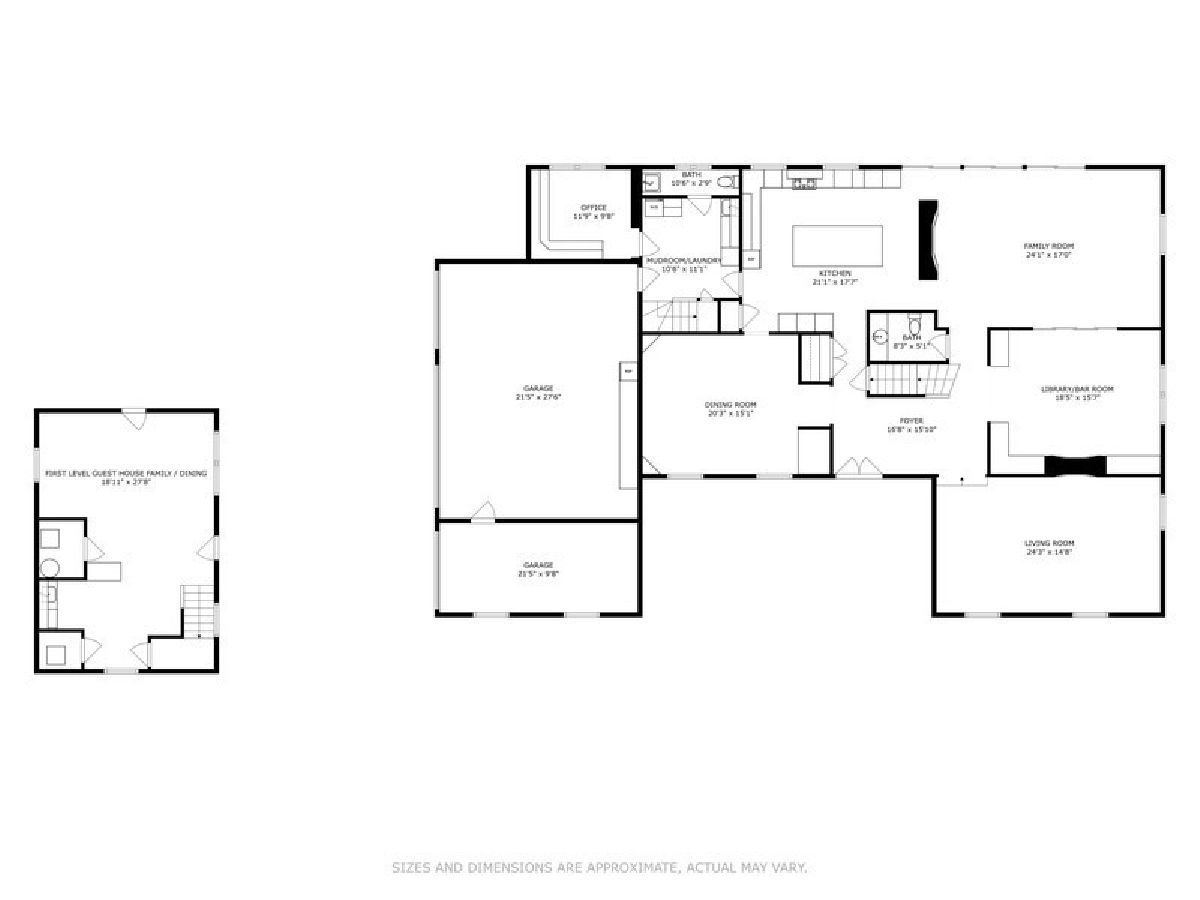
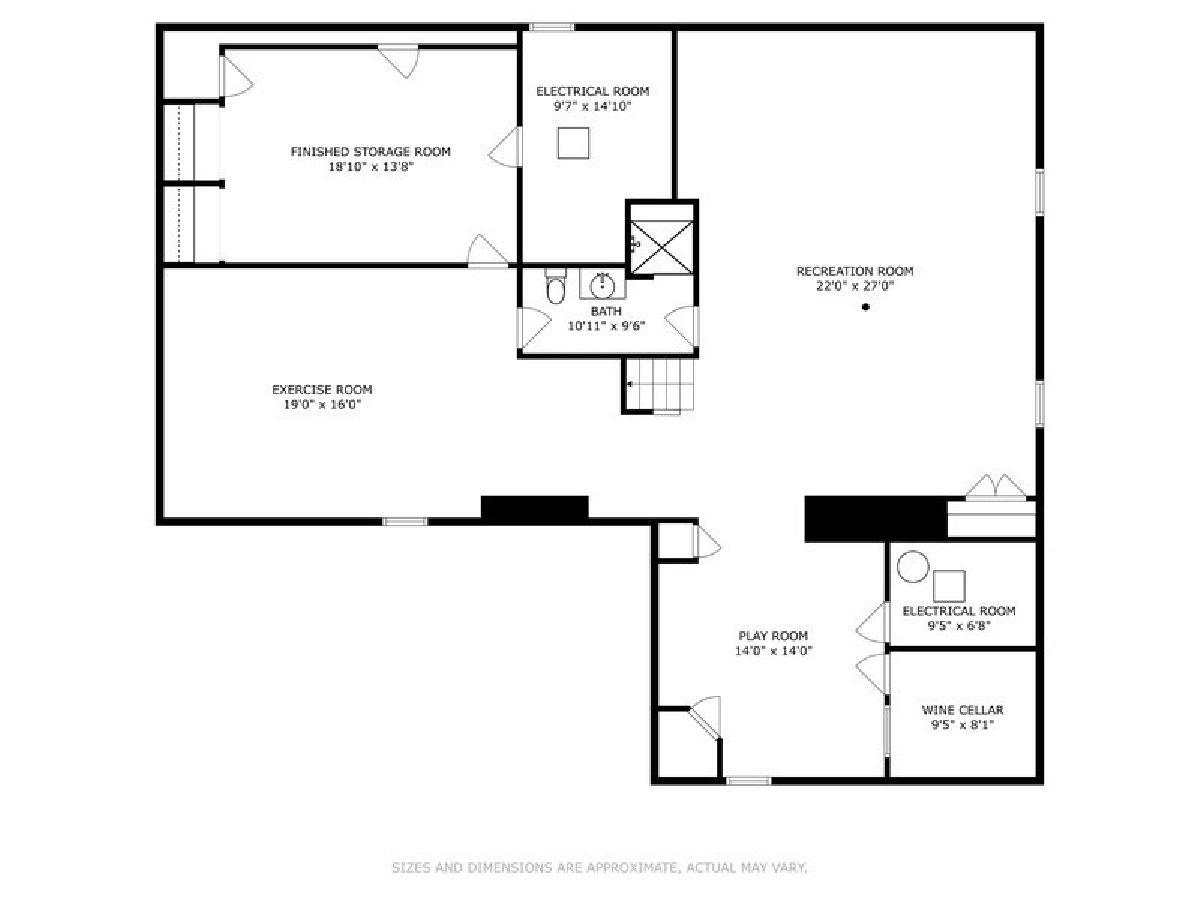
Room Specifics
Total Bedrooms: 5
Bedrooms Above Ground: 5
Bedrooms Below Ground: 0
Dimensions: —
Floor Type: —
Dimensions: —
Floor Type: —
Dimensions: —
Floor Type: —
Dimensions: —
Floor Type: —
Full Bathrooms: 8
Bathroom Amenities: Separate Shower,Steam Shower,Double Sink,Bidet
Bathroom in Basement: 1
Rooms: —
Basement Description: Finished,Rec/Family Area,Storage Space
Other Specifics
| 4 | |
| — | |
| Gravel,Circular | |
| — | |
| — | |
| 121X232X155X104X67X71X22 | |
| — | |
| — | |
| — | |
| — | |
| Not in DB | |
| — | |
| — | |
| — | |
| — |
Tax History
| Year | Property Taxes |
|---|---|
| 2025 | $64,096 |
Contact Agent
Nearby Similar Homes
Nearby Sold Comparables
Contact Agent
Listing Provided By
Compass






