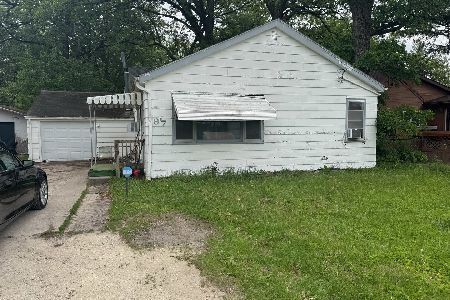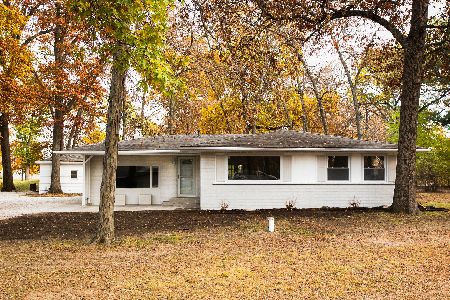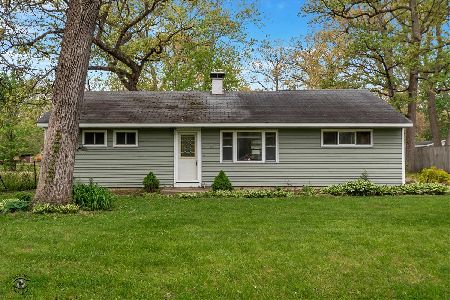89 Laurel Road, Kankakee, Illinois 60901
$193,000
|
Sold
|
|
| Status: | Closed |
| Sqft: | 1,562 |
| Cost/Sqft: | $125 |
| Beds: | 2 |
| Baths: | 2 |
| Year Built: | 2007 |
| Property Taxes: | $5,451 |
| Days On Market: | 2169 |
| Lot Size: | 0,30 |
Description
Beautiful A Frame on the River. This home was built in 2007 and has gorgeous views from the main living area, kitchen, master bedroom and deck. This 2 bedroom 2 bath home features tons of windows and natural light as you walk through the front door to the living room/kitchen with vaulted ceiling. The living room has a gas fireplace, hardwood floors and sliders leading to the maintenance free deck. The kitchen has tons of cabinet and counter space. The master suite is on the 2nd floor loft and has new carpet, WIC and large bath with soaker tub, separate shower and double sinks. The 2nd bedroom on the main floor has new hdwd floors and a barn door on the closet. Solid wood trim and doors throughout. Large 2.5 car garage is 28x28. Bonus space above garage could be finished as 3rd bed ect..Hardy Board Siding and pvc decking. Home is in the 500 year floor plain and they currently pay $600 a year. Live like your on vacation everyday at this property.
Property Specifics
| Single Family | |
| — | |
| Contemporary | |
| 2007 | |
| None | |
| — | |
| Yes | |
| 0.3 |
| Kankakee | |
| River Rest | |
| 0 / Not Applicable | |
| None | |
| Private Well | |
| Septic-Private | |
| 10664336 | |
| 12180510100700 |
Nearby Schools
| NAME: | DISTRICT: | DISTANCE: | |
|---|---|---|---|
|
High School
Kankakee High School |
111 | Not in DB | |
Property History
| DATE: | EVENT: | PRICE: | SOURCE: |
|---|---|---|---|
| 12 Sep, 2014 | Sold | $171,500 | MRED MLS |
| 25 Aug, 2014 | Under contract | $174,900 | MRED MLS |
| 26 Jul, 2014 | Listed for sale | $174,900 | MRED MLS |
| 21 Aug, 2020 | Sold | $193,000 | MRED MLS |
| 22 Jul, 2020 | Under contract | $194,900 | MRED MLS |
| — | Last price change | $199,500 | MRED MLS |
| 11 Mar, 2020 | Listed for sale | $199,500 | MRED MLS |

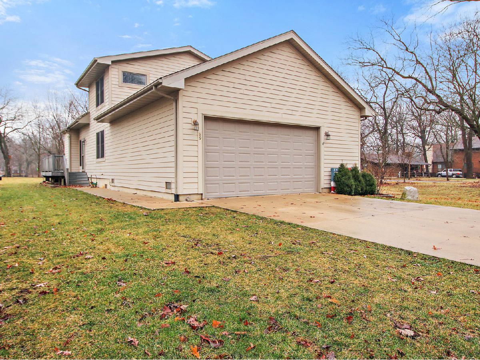
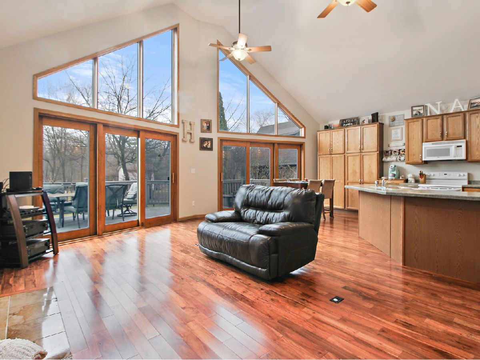
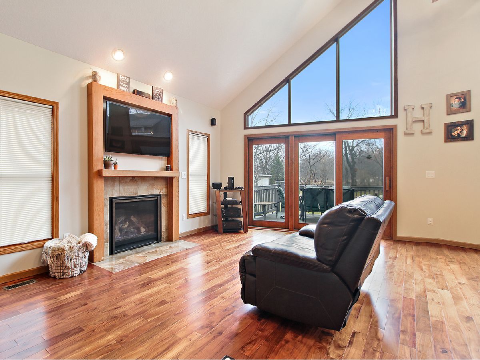
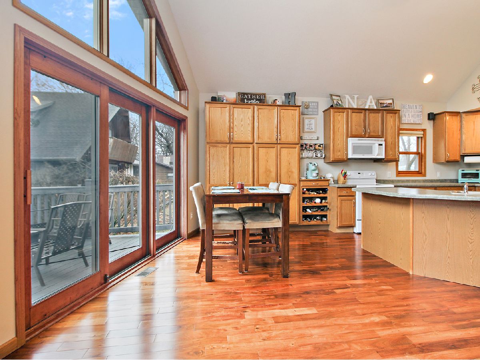
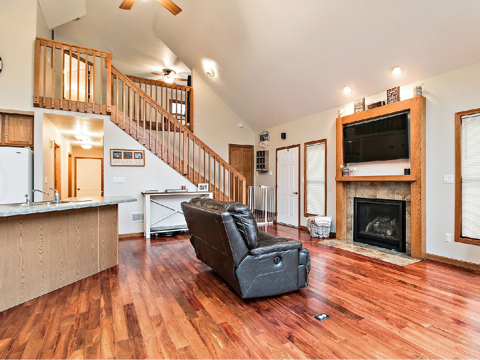
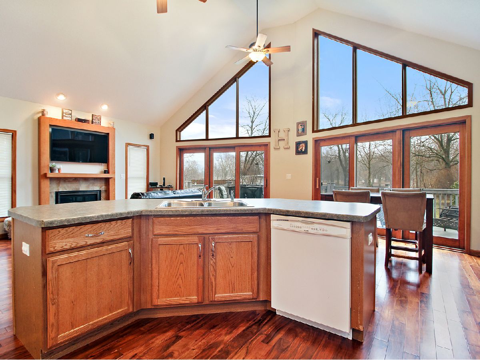
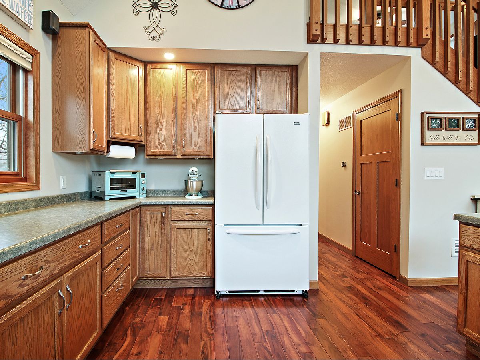
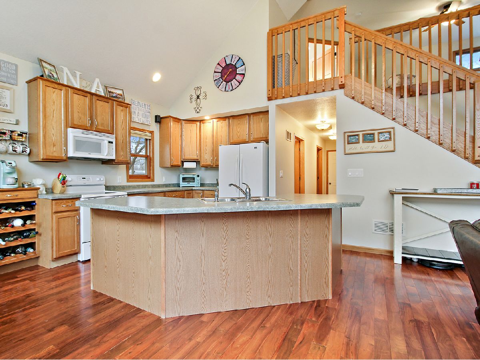
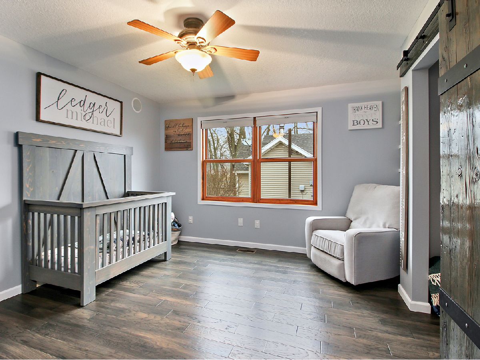
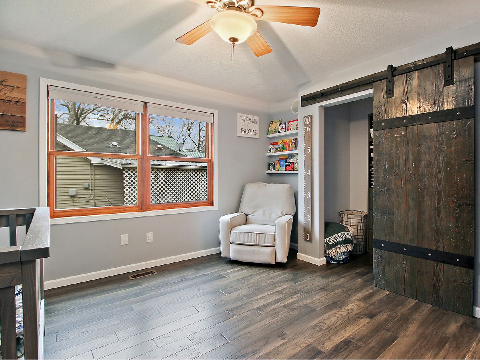
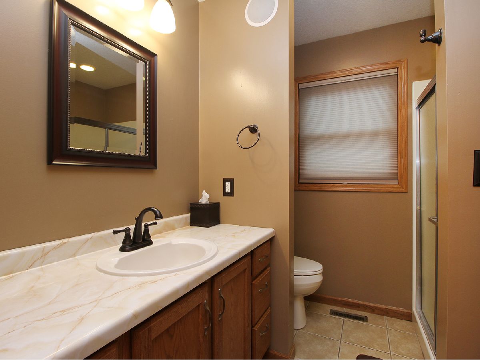
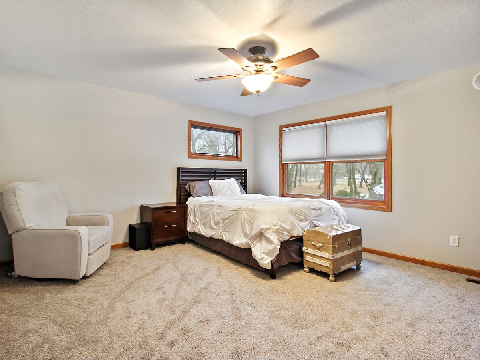
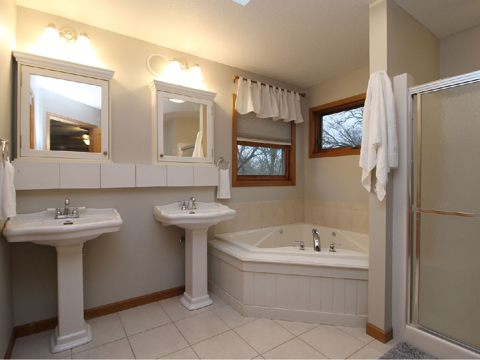
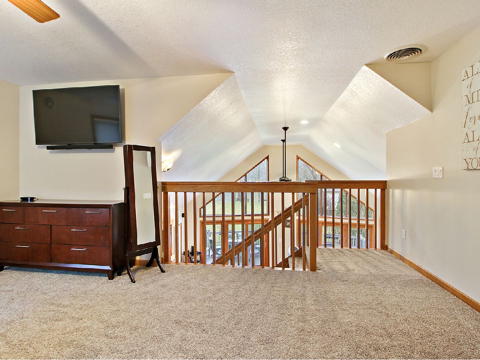
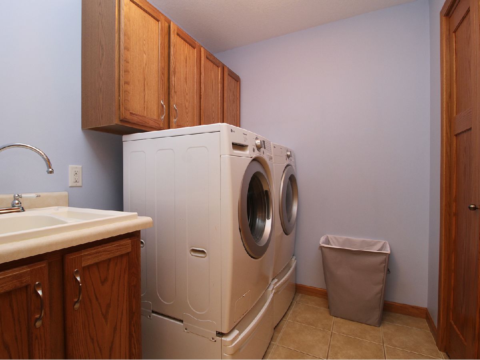
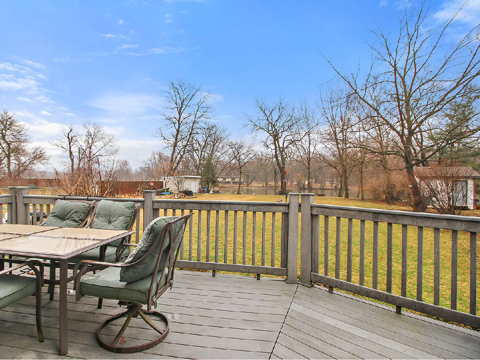
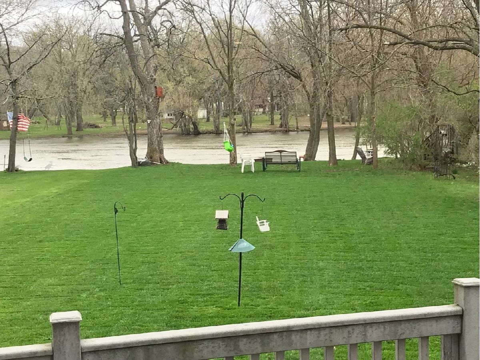
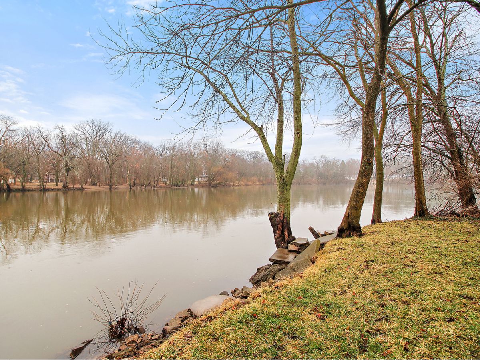
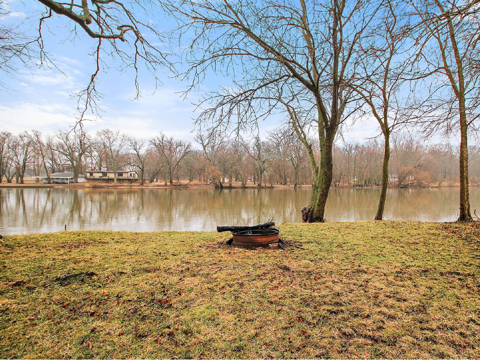
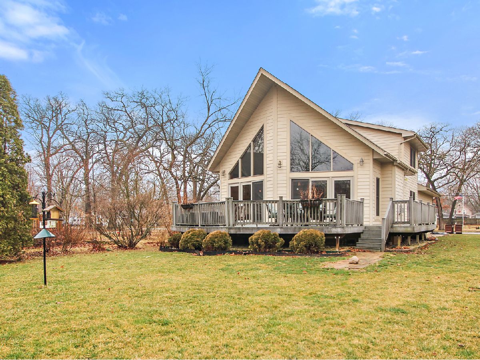
Room Specifics
Total Bedrooms: 2
Bedrooms Above Ground: 2
Bedrooms Below Ground: 0
Dimensions: —
Floor Type: Hardwood
Full Bathrooms: 2
Bathroom Amenities: Whirlpool,Separate Shower,Double Sink
Bathroom in Basement: 0
Rooms: No additional rooms
Basement Description: Crawl
Other Specifics
| 2.5 | |
| Concrete Perimeter | |
| Concrete | |
| Deck, Storms/Screens | |
| River Front,Water Rights,Water View,Wooded,Mature Trees | |
| 50X260X50X270 | |
| — | |
| Full | |
| Vaulted/Cathedral Ceilings, Skylight(s), Hardwood Floors, First Floor Bedroom, First Floor Laundry, First Floor Full Bath, Walk-In Closet(s) | |
| Range, Microwave, Dishwasher, Refrigerator, Washer, Dryer, Water Softener Owned | |
| Not in DB | |
| Water Rights, Street Paved | |
| — | |
| — | |
| Gas Log, Gas Starter |
Tax History
| Year | Property Taxes |
|---|---|
| 2014 | $4,841 |
| 2020 | $5,451 |
Contact Agent
Nearby Similar Homes
Contact Agent
Listing Provided By
Speckman Realty Real Living

