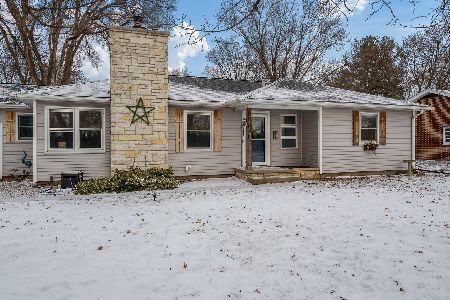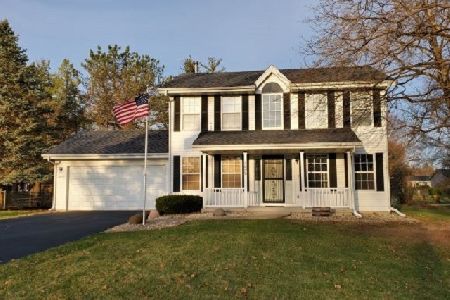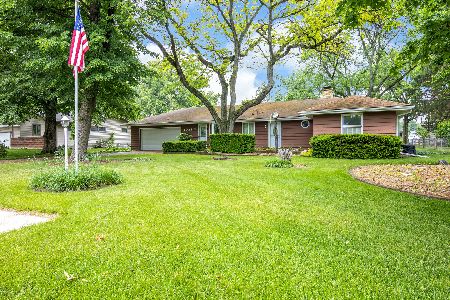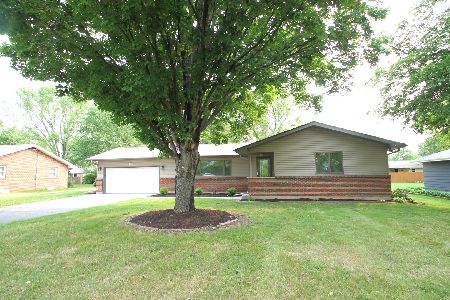890 Valley Forge Trail, Rockton, Illinois 61072
$375,000
|
Sold
|
|
| Status: | Closed |
| Sqft: | 2,196 |
| Cost/Sqft: | $171 |
| Beds: | 4 |
| Baths: | 3 |
| Year Built: | 1978 |
| Property Taxes: | $8,658 |
| Days On Market: | 2148 |
| Lot Size: | 1,36 |
Description
Drift with your DREAMS! High & Dry, One of a Kind setting offers a River of Dreams ambience. Sparkling Inground Swimming Pool faces the river with nightly sunset pleasure. Updated Cherry Kitchen is complimented by Granite & Quartz Counters, Oversized Culinary Island, pull out & soft close features & HEATED Tile Plank Flooring that stretches into the FDR. An Open & Airy concept unifies the Great Room with a canopy of volume ceiling, a warm & toasty fireplace & an Illuminating "Million Dollar View" thru a Window Wonderland from EVERY Angle. The luxurious MBR Bath pampers you with a Jacuzzi, Walk-in stone shower, double sinks & triplet auto lit closets. The walk-out lower level is enhanced by a cozy Family Room with 2nd Fireplace, 2nd Kitchen - a well planned, perfect In-law living space. You are sure to appreciate the NEW Windows, Paver & Stone Patios, Dual Water Heaters, Twin Sun Drenched Sun Rooms, Electronic Pool Cover, River Irrigation, Pond & Waterfall Landscape, Attached & 2 Additional Detached Garages. Put your Pontoon in this spring & JUST ENJOY!
Property Specifics
| Single Family | |
| — | |
| Ranch | |
| 1978 | |
| Full,Walkout | |
| — | |
| Yes | |
| 1.36 |
| Winnebago | |
| — | |
| 0 / Not Applicable | |
| None | |
| Private Well | |
| Septic-Private | |
| 10657034 | |
| 0419302012 |
Nearby Schools
| NAME: | DISTRICT: | DISTANCE: | |
|---|---|---|---|
|
Grade School
Rockton/whitman Post Elementary |
140 | — | |
|
Middle School
Stephen Mack Middle School |
140 | Not in DB | |
|
High School
Hononegah High School |
207 | Not in DB | |
Property History
| DATE: | EVENT: | PRICE: | SOURCE: |
|---|---|---|---|
| 18 Sep, 2020 | Sold | $375,000 | MRED MLS |
| 19 Aug, 2020 | Under contract | $375,000 | MRED MLS |
| — | Last price change | $384,000 | MRED MLS |
| 4 Mar, 2020 | Listed for sale | $384,000 | MRED MLS |
Room Specifics
Total Bedrooms: 4
Bedrooms Above Ground: 4
Bedrooms Below Ground: 0
Dimensions: —
Floor Type: Carpet
Dimensions: —
Floor Type: Carpet
Dimensions: —
Floor Type: Carpet
Full Bathrooms: 3
Bathroom Amenities: Whirlpool,Separate Shower,Double Sink
Bathroom in Basement: 1
Rooms: Kitchen,Recreation Room,Heated Sun Room,Sun Room
Basement Description: Finished
Other Specifics
| 4.5 | |
| Concrete Perimeter | |
| Asphalt,Concrete | |
| Deck, Patio, Porch, Porch Screened, Brick Paver Patio, In Ground Pool | |
| Fenced Yard,Landscaped,River Front,Water Rights,Water View | |
| 1.36 | |
| — | |
| Full | |
| Vaulted/Cathedral Ceilings, Hardwood Floors, Heated Floors, First Floor Bedroom, In-Law Arrangement, First Floor Laundry | |
| Microwave, Dishwasher, Stainless Steel Appliance(s), Cooktop, Built-In Oven | |
| Not in DB | |
| Water Rights | |
| — | |
| — | |
| Wood Burning, Gas Log |
Tax History
| Year | Property Taxes |
|---|---|
| 2020 | $8,658 |
Contact Agent
Nearby Sold Comparables
Contact Agent
Listing Provided By
Century 21 Affiliated







