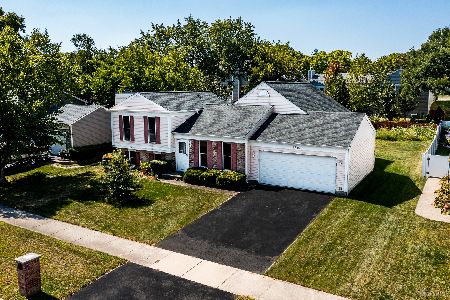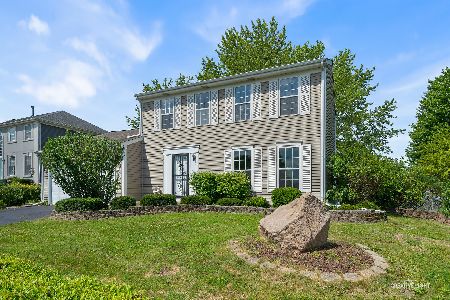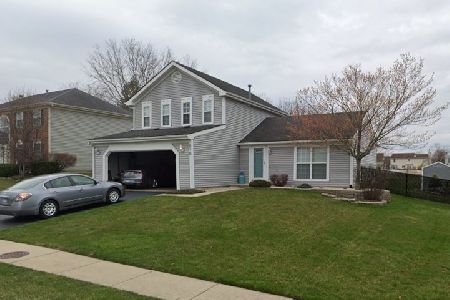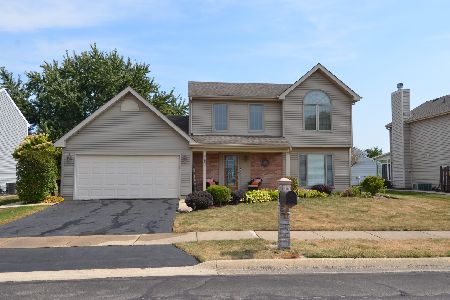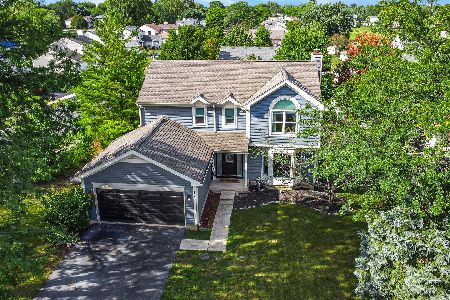890 Waco Drive, Carol Stream, Illinois 60188
$349,900
|
Sold
|
|
| Status: | Closed |
| Sqft: | 0 |
| Cost/Sqft: | — |
| Beds: | 4 |
| Baths: | 3 |
| Year Built: | 1990 |
| Property Taxes: | $8,324 |
| Days On Market: | 2619 |
| Lot Size: | 0,23 |
Description
L@@King to be the King OF THE HILL, Complete custom Rehab. Nothing left untouched. TOP of the line of everything!!!! Double-opening French front entry door. Look at those breathtaking sunset views glistening over the pond! Updated and modern design. 4 large bedrooms, Family room with gorgeous fireplace, Matching Kenmore Elite Energy Efficiency appliances with mini beverage cooler in the eat in kitchen with granite countertops connects the family room to the backroom, formal dining room with pass through window , and front room. Over-sized master suite with walk-in closet and full bath. Professional hardscape with complete LED landscape lighting. Deck and stone paved patio. Fenced backyard includes 5 high output led spotlights for full backyard illumination, safety and security. Attached insulated garage with door that is WiFi enabled opener garage plus professional granite look lifetime warranty Epoxy Floor. Real stone siding accents. Call today to go see. Agent related.
Property Specifics
| Single Family | |
| — | |
| Colonial | |
| 1990 | |
| None | |
| — | |
| Yes | |
| 0.23 |
| Du Page | |
| Brookstone | |
| 0 / Not Applicable | |
| None | |
| Lake Michigan | |
| Public Sewer | |
| 10112839 | |
| 0125108017 |
Property History
| DATE: | EVENT: | PRICE: | SOURCE: |
|---|---|---|---|
| 27 Jul, 2012 | Sold | $232,000 | MRED MLS |
| 21 May, 2012 | Under contract | $249,000 | MRED MLS |
| 2 May, 2012 | Listed for sale | $249,000 | MRED MLS |
| 12 Feb, 2019 | Sold | $349,900 | MRED MLS |
| 15 Dec, 2018 | Under contract | $349,900 | MRED MLS |
| — | Last price change | $359,900 | MRED MLS |
| 15 Oct, 2018 | Listed for sale | $359,900 | MRED MLS |
Room Specifics
Total Bedrooms: 4
Bedrooms Above Ground: 4
Bedrooms Below Ground: 0
Dimensions: —
Floor Type: Hardwood
Dimensions: —
Floor Type: Hardwood
Dimensions: —
Floor Type: Carpet
Full Bathrooms: 3
Bathroom Amenities: Whirlpool
Bathroom in Basement: —
Rooms: Eating Area,Foyer,Sun Room
Basement Description: Slab
Other Specifics
| 2 | |
| Concrete Perimeter | |
| Asphalt | |
| Patio, Porch Screened, Storms/Screens | |
| Fenced Yard,Landscaped,Park Adjacent,Pond(s),Water View | |
| 76 X 136 | |
| — | |
| Full | |
| Bar-Wet, Hardwood Floors, Second Floor Laundry | |
| Range, Microwave, Dishwasher, Refrigerator, Washer, Dryer, Disposal, Stainless Steel Appliance(s) | |
| Not in DB | |
| Street Lights, Street Paved | |
| — | |
| — | |
| Wood Burning, Gas Starter |
Tax History
| Year | Property Taxes |
|---|---|
| 2012 | $7,146 |
| 2019 | $8,324 |
Contact Agent
Nearby Sold Comparables
Contact Agent
Listing Provided By
Carrington R E Services LLC

