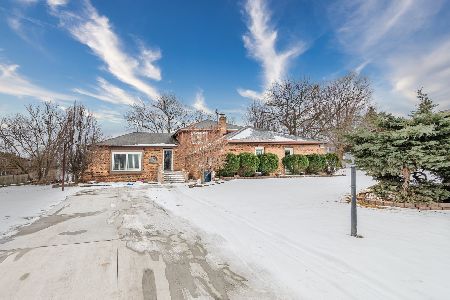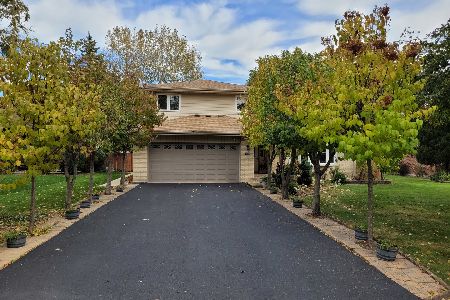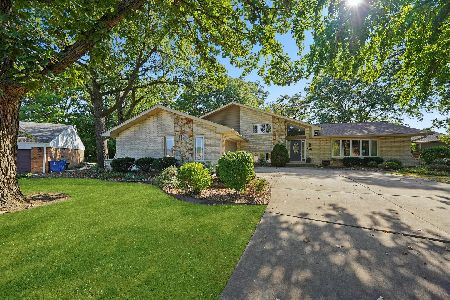8900 101st Place, Palos Hills, Illinois 60465
$329,000
|
Sold
|
|
| Status: | Closed |
| Sqft: | 2,250 |
| Cost/Sqft: | $142 |
| Beds: | 4 |
| Baths: | 3 |
| Year Built: | 1970 |
| Property Taxes: | $6,585 |
| Days On Market: | 2090 |
| Lot Size: | 0,36 |
Description
Multiple offers received.The seller requests the best and final offer by the end of Wednesday-May 6TH. Click on Virtual Tour above! Gorgeous raised ranch with English Basement on an over-sized, beautiful, park-like lot. 2.5 car garage with side shed. This 4 bedroom and 3 bathroom home was completely rehabbed 5 years ago. Elegant, intelligent design, professional fully appointed kitchen cabinetry, integrated appliances, granite counter-tops, modern glass back-splash. Formal dining room has convenient access through sliding doors to a great deck with a beautiful view of the back yard.The main level also features: 4" stained hardwood floors, modern light fixtures, European style custom made railing, electric fireplace, and much more. The master suite offers a costume closet and master bath with Jacuzzi and stylish vanities. In the lower level enjoy a family room with a gas fireplace, bamboo floors, projector, and a wet bar with a wine cooler, brand new full bathroom with over-sized shower, body spray and heated flooring. This house also features: newer electric, plumbing, dual zone heating, drain tile with sump pump, injector pump, safety cameras, kat 5 cable , HDMI, pre wired installation. The list goes on! The seller spared no cost and paid attention to the smallest details.The new owner can enjoy it for many years to come! Steps away from forest preserve. Make this one your home today! Washer, dryer and TVs are NOT included in the sale and are NOT negotiable.
Property Specifics
| Single Family | |
| — | |
| — | |
| 1970 | |
| Full | |
| — | |
| No | |
| 0.36 |
| Cook | |
| — | |
| — / Not Applicable | |
| None | |
| Public | |
| Public Sewer | |
| 10702330 | |
| 23104030110000 |
Nearby Schools
| NAME: | DISTRICT: | DISTANCE: | |
|---|---|---|---|
|
Grade School
Oak Ridge Elementary School |
117 | — | |
|
Middle School
H H Conrady Junior High School |
117 | Not in DB | |
|
High School
Amos Alonzo Stagg High School |
230 | Not in DB | |
Property History
| DATE: | EVENT: | PRICE: | SOURCE: |
|---|---|---|---|
| 26 Jun, 2020 | Sold | $329,000 | MRED MLS |
| 7 May, 2020 | Under contract | $319,900 | MRED MLS |
| 30 Apr, 2020 | Listed for sale | $319,900 | MRED MLS |
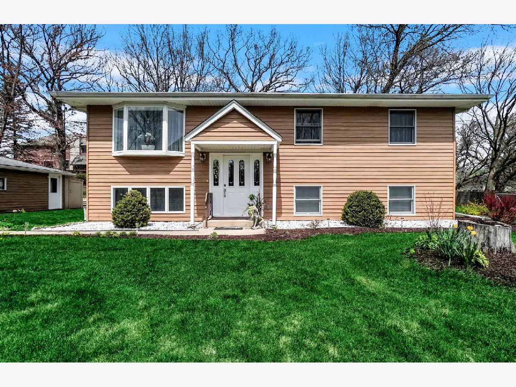
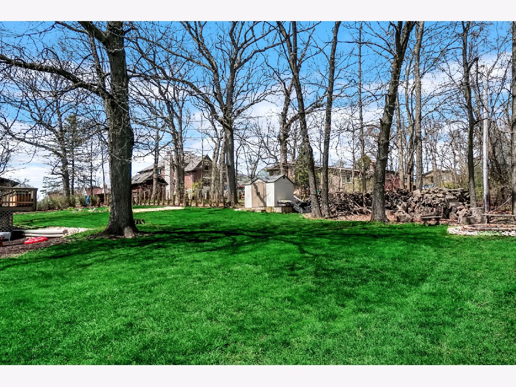
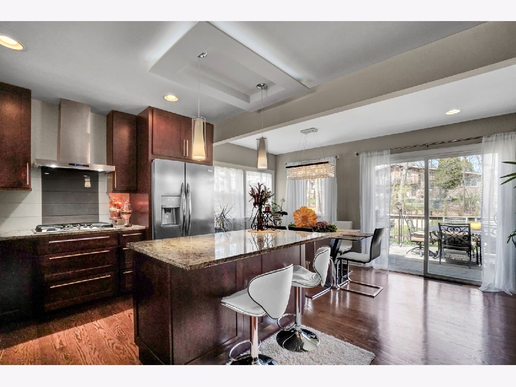
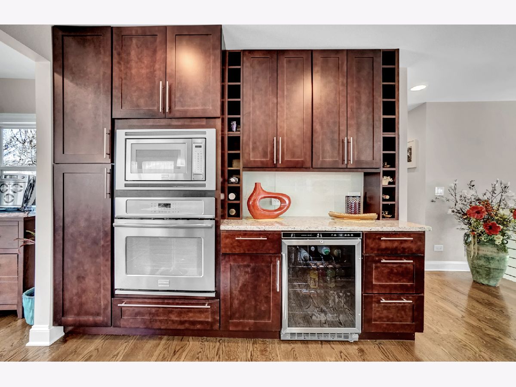
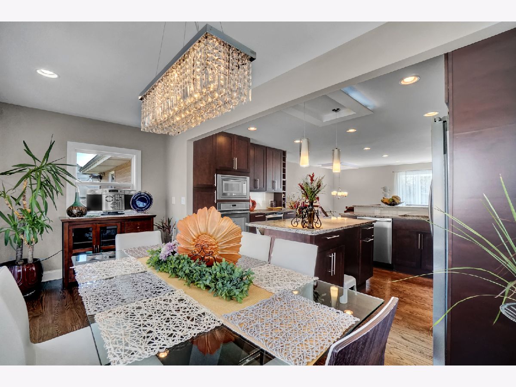
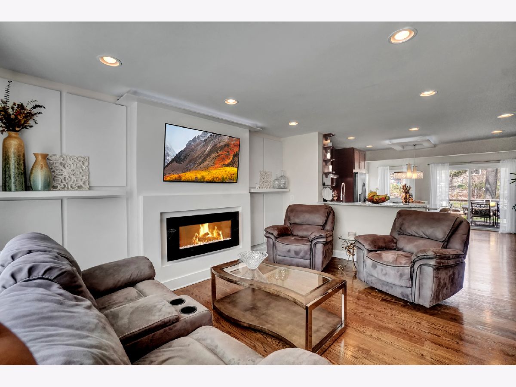
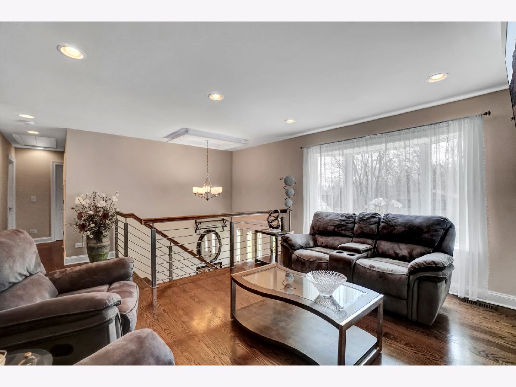
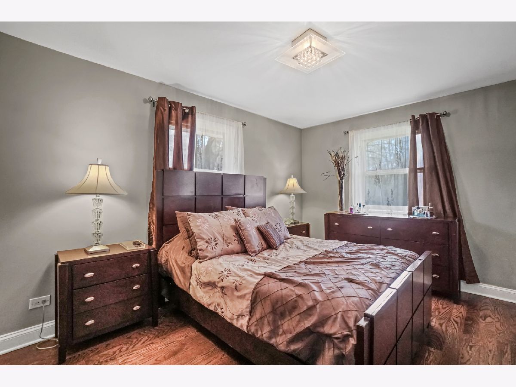

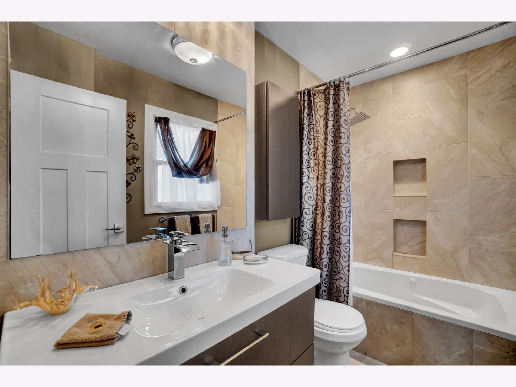
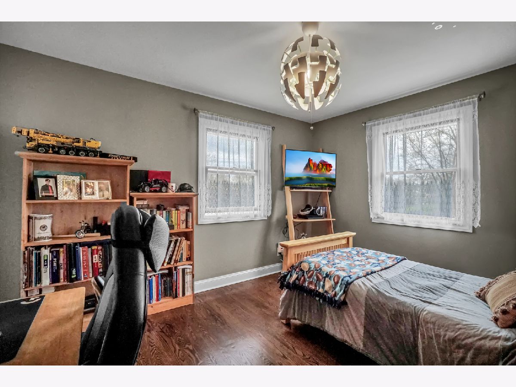
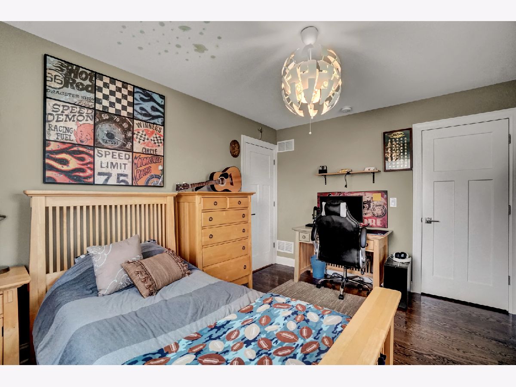
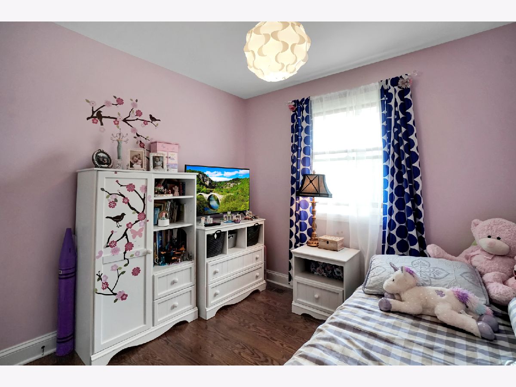
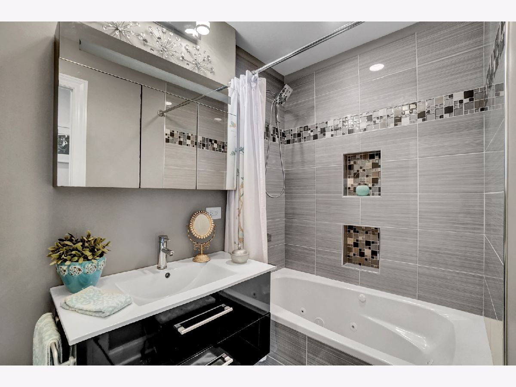
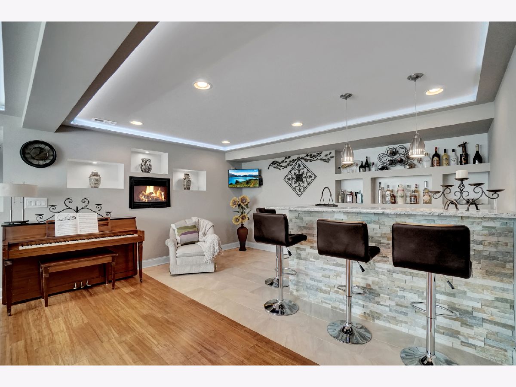
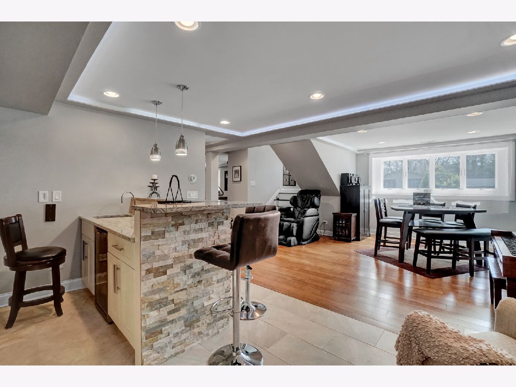
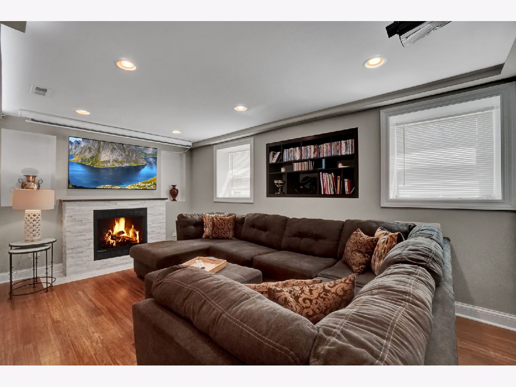

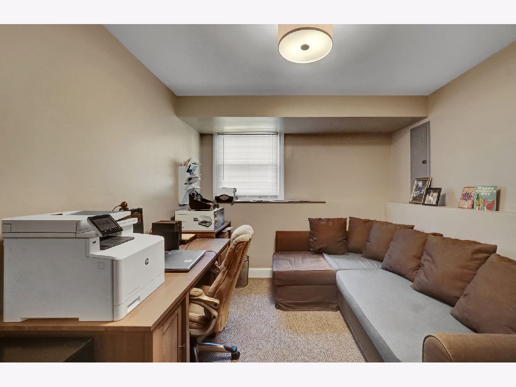

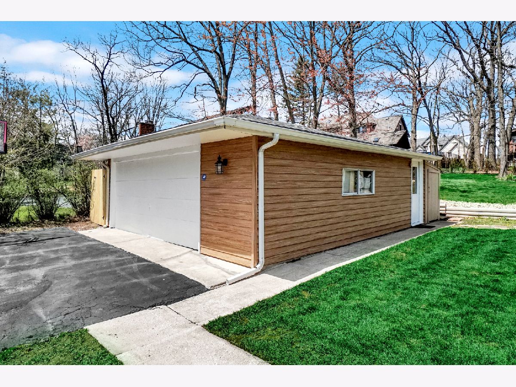
Room Specifics
Total Bedrooms: 4
Bedrooms Above Ground: 4
Bedrooms Below Ground: 0
Dimensions: —
Floor Type: Hardwood
Dimensions: —
Floor Type: Hardwood
Dimensions: —
Floor Type: Carpet
Full Bathrooms: 3
Bathroom Amenities: Whirlpool
Bathroom in Basement: 1
Rooms: Theatre Room
Basement Description: Finished
Other Specifics
| 2.1 | |
| — | |
| Asphalt,Side Drive | |
| Deck, Fire Pit | |
| — | |
| 15768 | |
| — | |
| Full | |
| Bar-Wet, Hardwood Floors | |
| Microwave, Dishwasher, Refrigerator, Wine Refrigerator, Cooktop, Built-In Oven, Range Hood | |
| Not in DB | |
| — | |
| — | |
| — | |
| Electric, Gas Log |
Tax History
| Year | Property Taxes |
|---|---|
| 2020 | $6,585 |
Contact Agent
Nearby Similar Homes
Nearby Sold Comparables
Contact Agent
Listing Provided By
d'aprile properties

