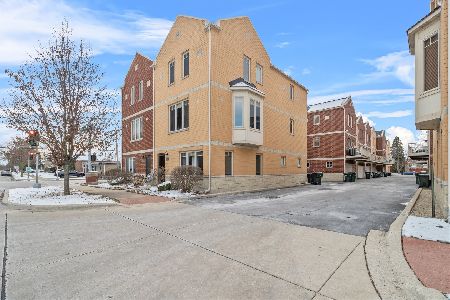8900 31st Street, Brookfield, Illinois 60513
$285,000
|
Sold
|
|
| Status: | Closed |
| Sqft: | 1,960 |
| Cost/Sqft: | $148 |
| Beds: | 3 |
| Baths: | 4 |
| Year Built: | 2007 |
| Property Taxes: | $9,579 |
| Days On Market: | 2343 |
| Lot Size: | 0,00 |
Description
Modern, Convenient, Low-Maintenance Living! This lovely home offers an open floor plan with nearly 2,000 sq. ft. of living space including 3 bdrms, 3.5 baths, and office/flex room w/private bath perfect for 4th bedroom or in-law suite! 1st floor has heated flooring, private bath, and 2-car attached garage. Main level has open floor plan of dining room, family room, hardwood floors, cozy gas fireplace, large windows for great views/natural light, and private balcony. Your kitchen is spacious w/granite island/breakfast bar, new stainless steel, energy-efficient appliances, granite counter tops and lots of storage! Main level also includes laundry, half bath, new hot water heater, and reverse osmosis water filtration system. 3rd floor hosts 2 full baths, 3 bedrms, including a master suite w/private bath and walk-in closet. Enjoy the master bath w/ whirlpool tub, stand-up glass shower, and double vanity. Extra attic storage too! Snow removal and lawn care included, and 10/10 High School!
Property Specifics
| Condos/Townhomes | |
| 3 | |
| — | |
| 2007 | |
| None | |
| — | |
| No | |
| — |
| Cook | |
| Prairie Square | |
| 130 / Monthly | |
| Parking,Insurance,Exterior Maintenance,Lawn Care,Snow Removal | |
| Public | |
| Public Sewer | |
| 10483871 | |
| 15274220500000 |
Nearby Schools
| NAME: | DISTRICT: | DISTANCE: | |
|---|---|---|---|
|
Grade School
Brook Park Elementary School |
95 | — | |
|
Middle School
S E Gross Middle School |
95 | Not in DB | |
|
High School
Riverside Brookfield Twp Senior |
208 | Not in DB | |
Property History
| DATE: | EVENT: | PRICE: | SOURCE: |
|---|---|---|---|
| 7 Nov, 2013 | Sold | $246,700 | MRED MLS |
| 30 Sep, 2013 | Under contract | $249,700 | MRED MLS |
| 17 Sep, 2013 | Listed for sale | $249,700 | MRED MLS |
| 14 Oct, 2019 | Sold | $285,000 | MRED MLS |
| 19 Sep, 2019 | Under contract | $290,000 | MRED MLS |
| — | Last price change | $298,000 | MRED MLS |
| 13 Aug, 2019 | Listed for sale | $298,000 | MRED MLS |
Room Specifics
Total Bedrooms: 3
Bedrooms Above Ground: 3
Bedrooms Below Ground: 0
Dimensions: —
Floor Type: Carpet
Dimensions: —
Floor Type: Carpet
Full Bathrooms: 4
Bathroom Amenities: Whirlpool,Separate Shower,Double Sink
Bathroom in Basement: 0
Rooms: Storage,Walk In Closet,Balcony/Porch/Lanai,Office
Basement Description: None
Other Specifics
| 2 | |
| Concrete Perimeter | |
| Asphalt | |
| Balcony, End Unit | |
| Common Grounds | |
| 1039 | |
| — | |
| Full | |
| Hardwood Floors, Heated Floors, First Floor Bedroom, Second Floor Laundry, First Floor Full Bath, Storage | |
| Range, Microwave, Dishwasher, Refrigerator, Washer, Dryer, Disposal, Stainless Steel Appliance(s), Range Hood | |
| Not in DB | |
| — | |
| — | |
| — | |
| Gas Log, Gas Starter |
Tax History
| Year | Property Taxes |
|---|---|
| 2013 | $10,082 |
| 2019 | $9,579 |
Contact Agent
Nearby Similar Homes
Nearby Sold Comparables
Contact Agent
Listing Provided By
Realty Executives Premier Indiana




