8900 31st Street, Brookfield, Illinois 60513
$265,000
|
Sold
|
|
| Status: | Closed |
| Sqft: | 1,762 |
| Cost/Sqft: | $142 |
| Beds: | 3 |
| Baths: | 3 |
| Year Built: | 2007 |
| Property Taxes: | $10,808 |
| Days On Market: | 1892 |
| Lot Size: | 0,00 |
Description
Upscale, maintenance-free living in this tri-level townhome just moments from Brookfield Zoo! This newer construction (2007) townhome offers three levels of abundant living space and quality finishes throughout, starting with its curb appeal. The attractive, two-tone burgundy/blonde brick construction of these units greets you on the way in, and the northeast, Prairie-facing location of this end unit and 2-car attached garage offers privacy and plenty of natural light (notice especially the 2nd-story bay window, the perfect location for a desk or decor). The main living area features an open concept layout, inviting living room with gas fireplace, hardwood floor, recessed lighting, kitchen with stainless appliances, island, breakfast bar, solid countertops, quality fixtures, a separate dining area, a powder room, and balcony access from the kitchen. Laundry is centrally located on this floor for convenience and ease of access. The first floor offers a spacious, 18x18 family room with quality hardwood flooring, ceiling fan, storage closet, and access to the two car, attached garage. The bedrooms are found on the 3rd level, which offers carpeting for orthotic support and comfort during the colder months. The spacious, 14x14 master suite lives up to its name and includes a walk-in closet and luxury, 5-piece bath with whirlpool tub, separate shower, and double vanity. Two additional bedrooms, a full bathroom, and access to attic storage round out the upper level. The location, near commuter train, interstate, and Brookfield Woods/Salt Creek Trail, is ideal for commuters and enthusiasts of natural beauty alike. The glorious, fall colors of the drive down First Avenue is worth the price alone. Moments from downtown Brookfield, 3 Metra stations, Brookfield zoo, shopping, dining, entertainment, and centrally located between I-55, I-290, & I-294.
Property Specifics
| Condos/Townhomes | |
| 3 | |
| — | |
| 2007 | |
| None | |
| — | |
| No | |
| — |
| Cook | |
| — | |
| 130 / Monthly | |
| Insurance,Exterior Maintenance,Lawn Care,Snow Removal | |
| Public | |
| Public Sewer | |
| 10926753 | |
| 15274220410000 |
Nearby Schools
| NAME: | DISTRICT: | DISTANCE: | |
|---|---|---|---|
|
Grade School
Brook Park Elementary School |
95 | — | |
|
Middle School
S E Gross Middle School |
95 | Not in DB | |
|
High School
Riverside Brookfield Twp Senior |
208 | Not in DB | |
Property History
| DATE: | EVENT: | PRICE: | SOURCE: |
|---|---|---|---|
| 23 Dec, 2020 | Sold | $265,000 | MRED MLS |
| 16 Nov, 2020 | Under contract | $250,000 | MRED MLS |
| — | Last price change | $274,900 | MRED MLS |
| 6 Nov, 2020 | Listed for sale | $274,900 | MRED MLS |
| 4 Feb, 2025 | Sold | $329,999 | MRED MLS |
| 30 Dec, 2024 | Under contract | $329,999 | MRED MLS |
| 23 Dec, 2024 | Listed for sale | $329,999 | MRED MLS |
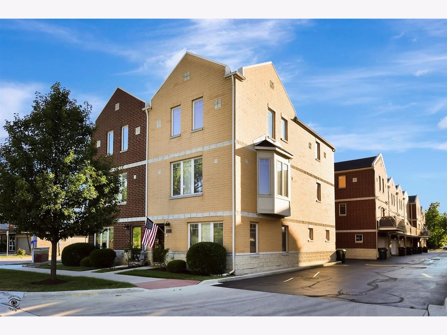
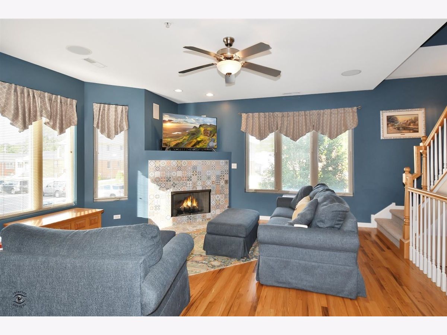
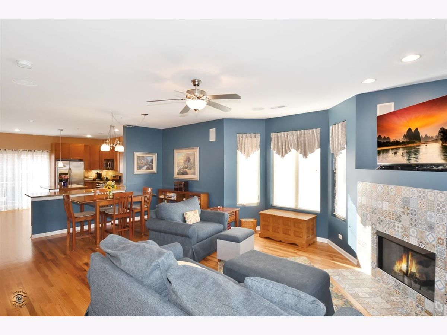
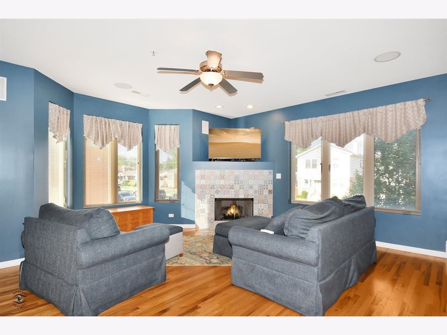
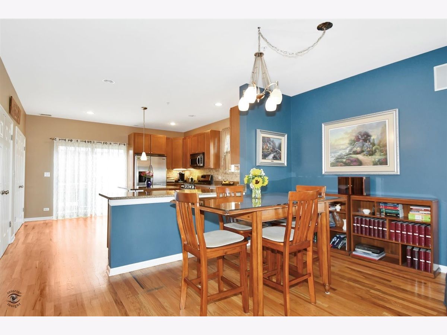
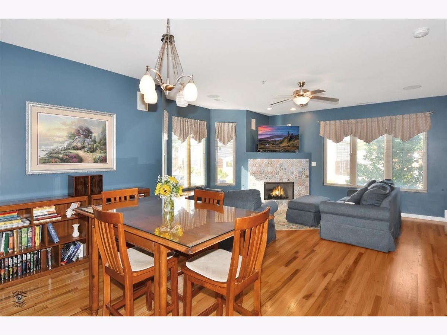
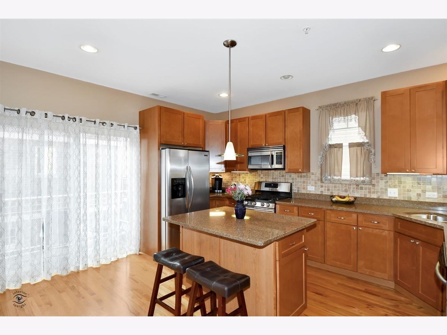
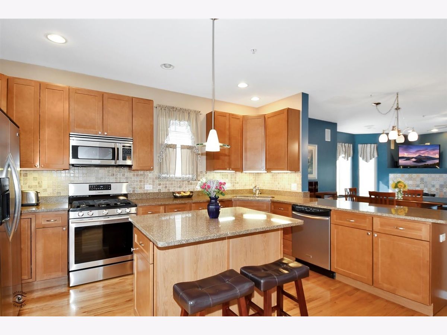
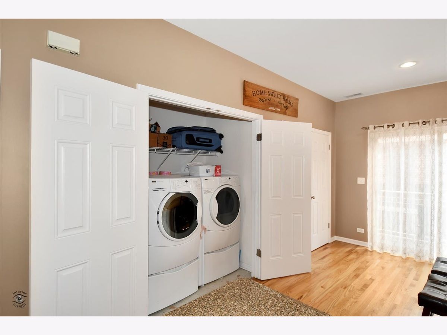
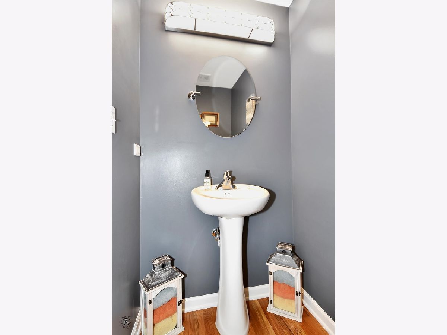
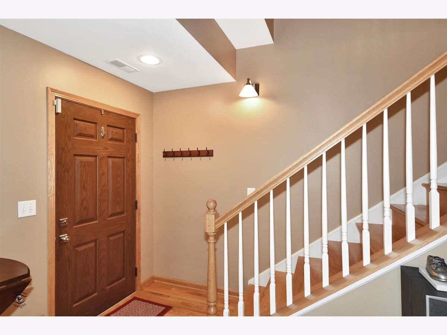
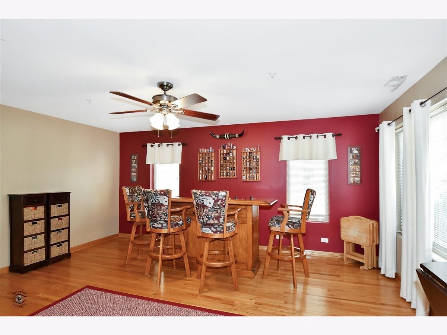
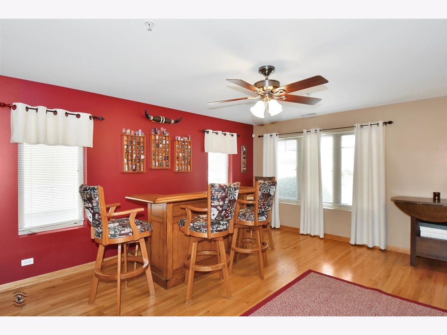
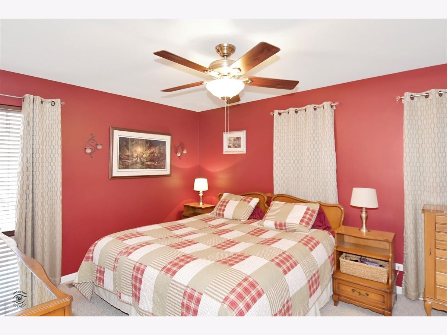
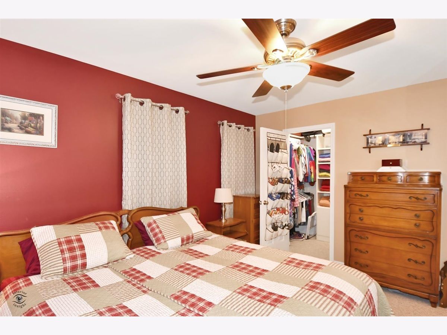
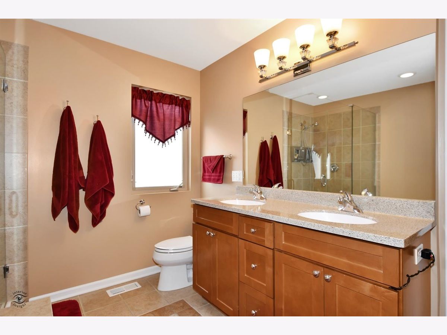
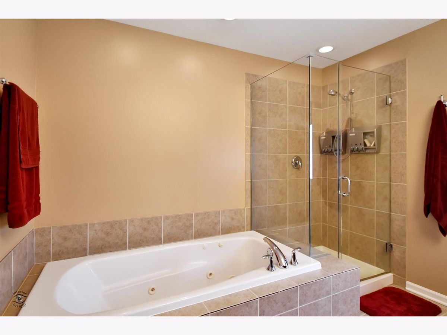
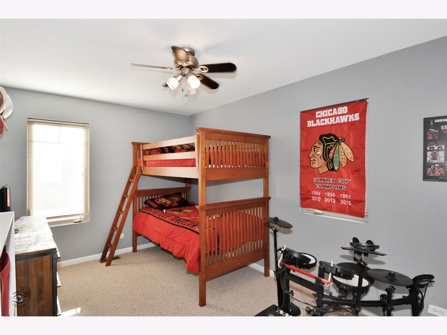
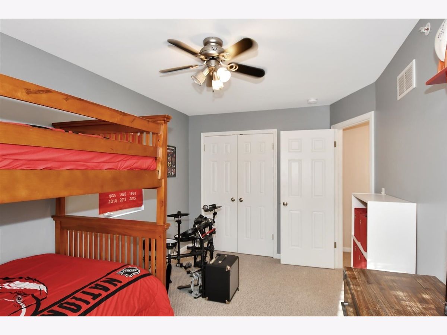
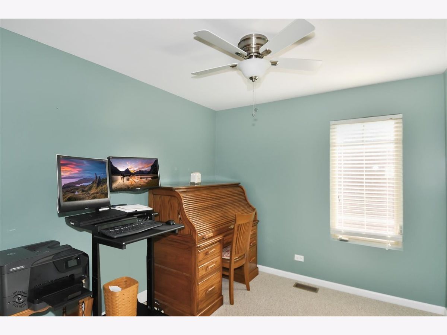
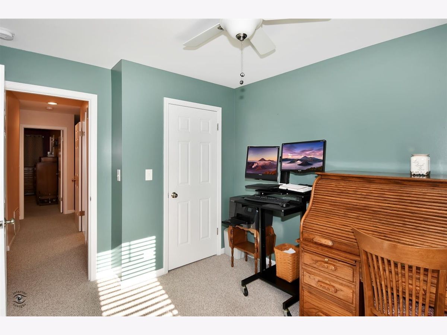
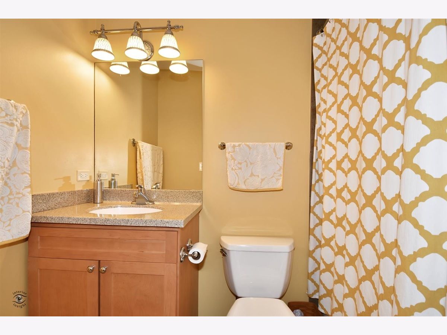
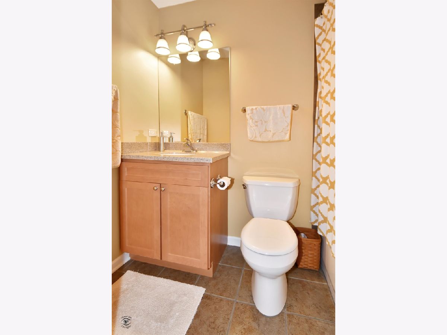
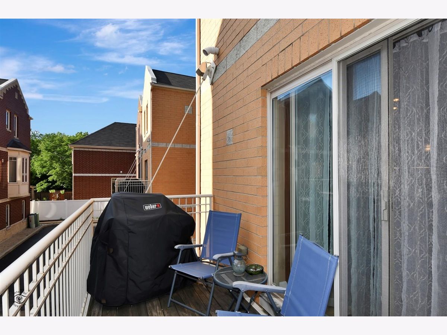
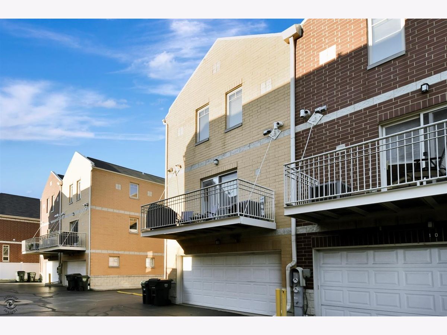
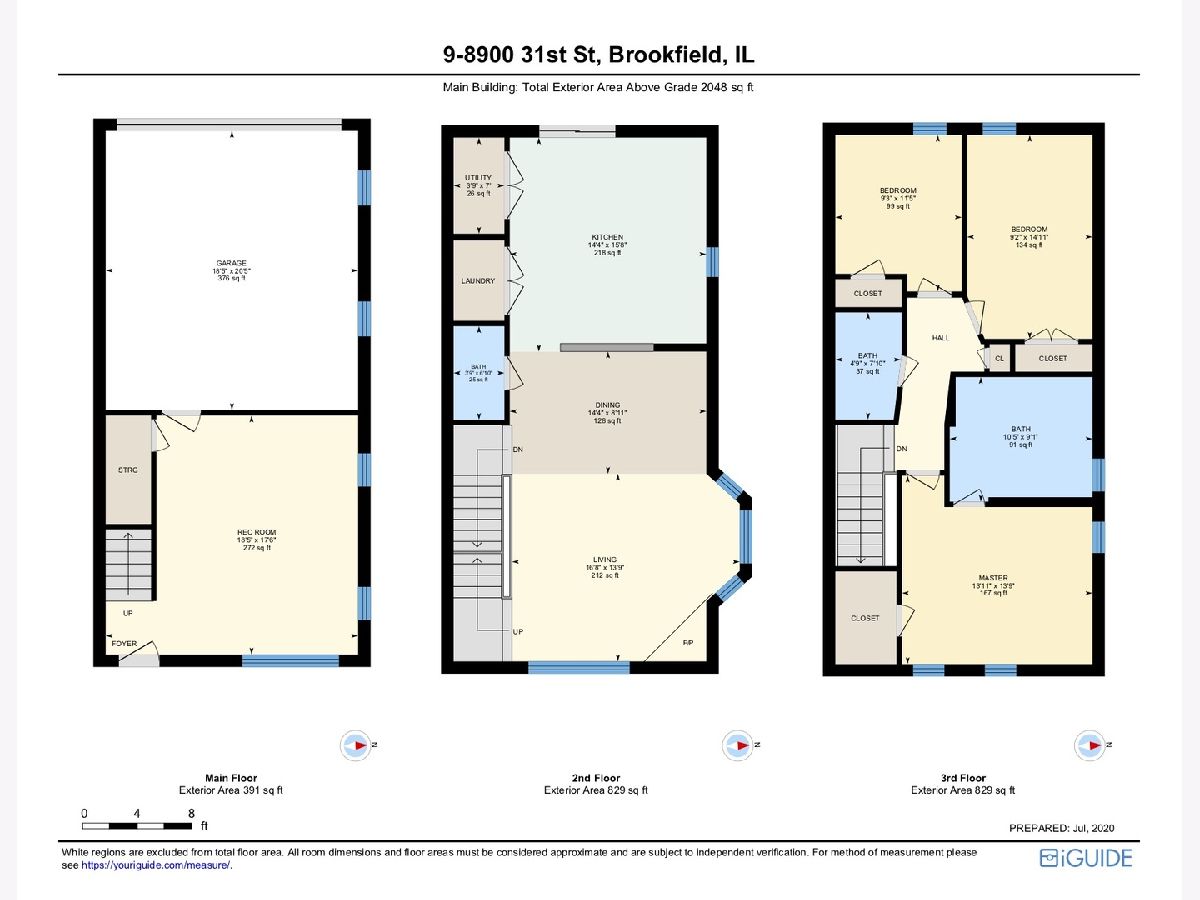
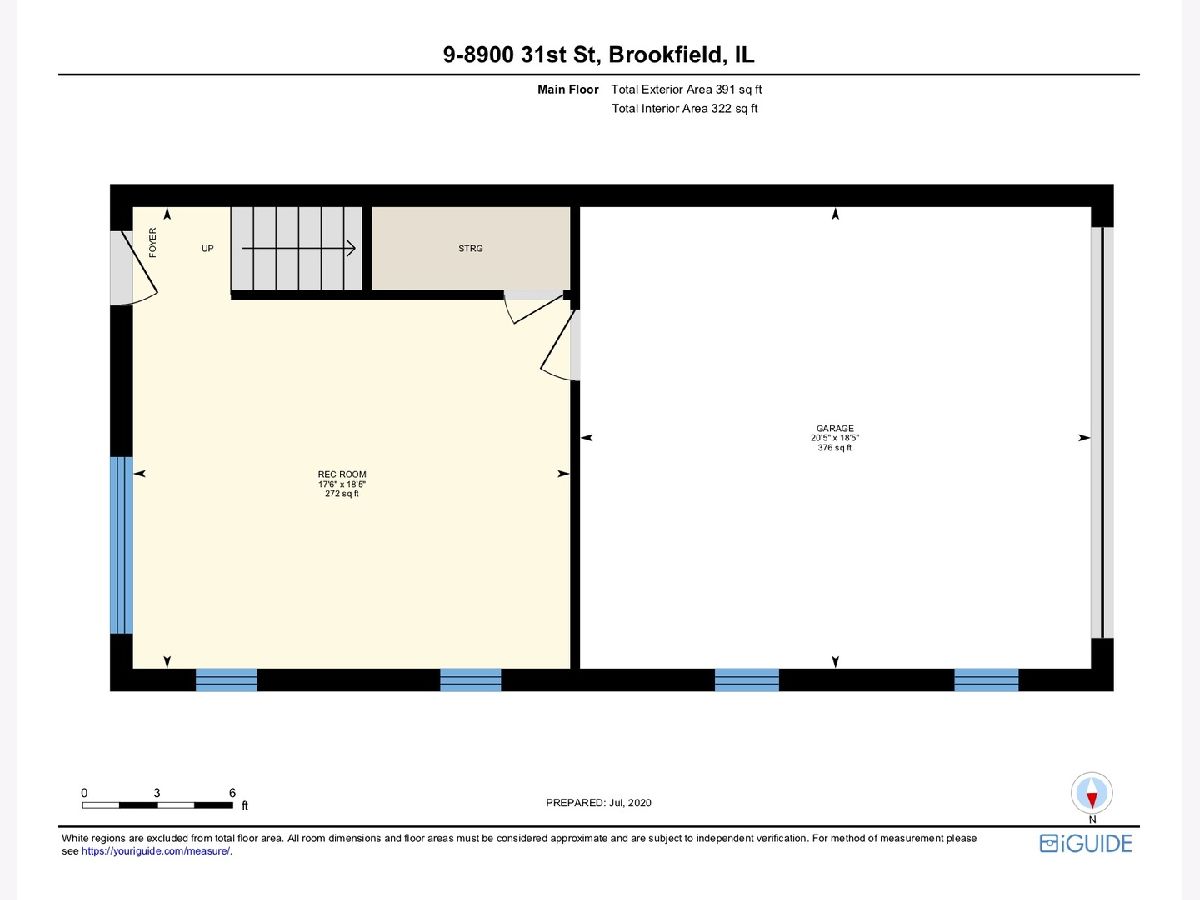
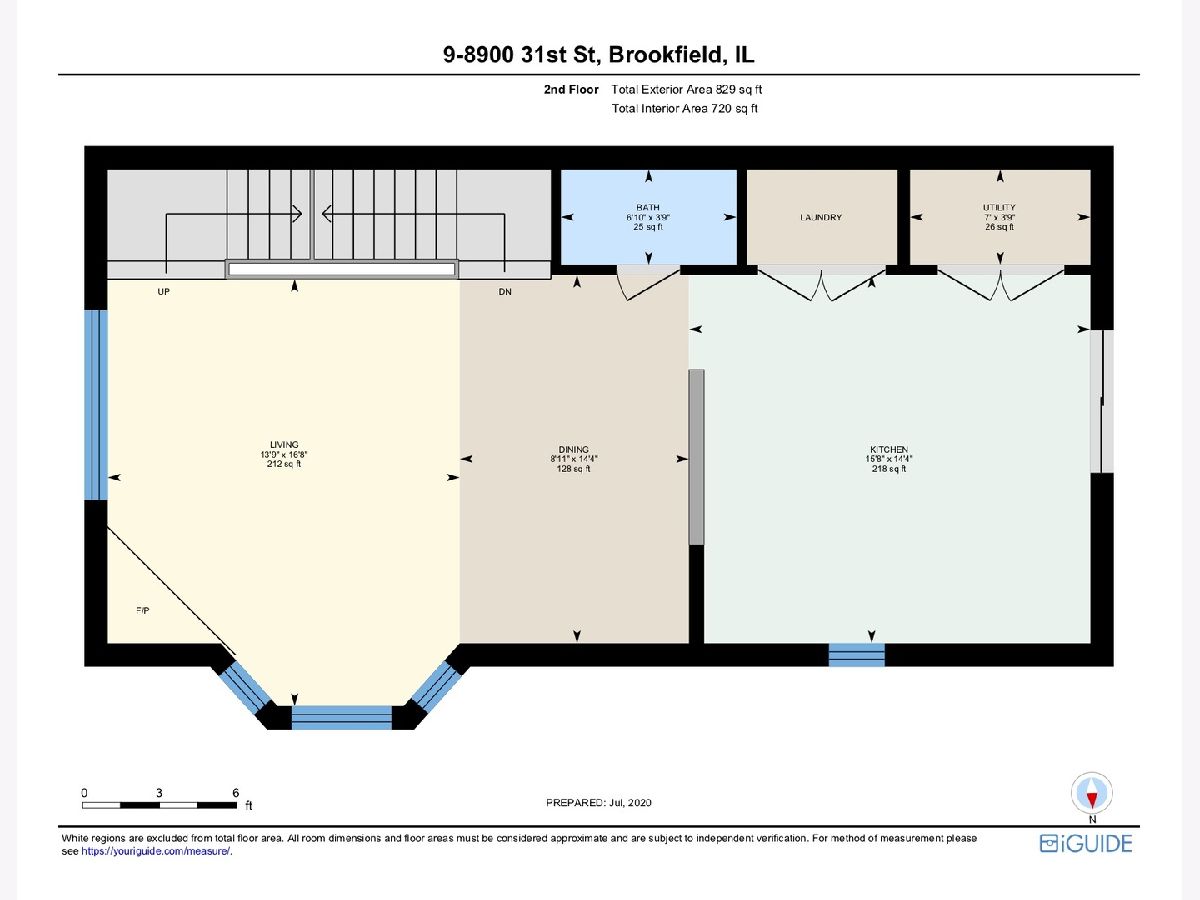
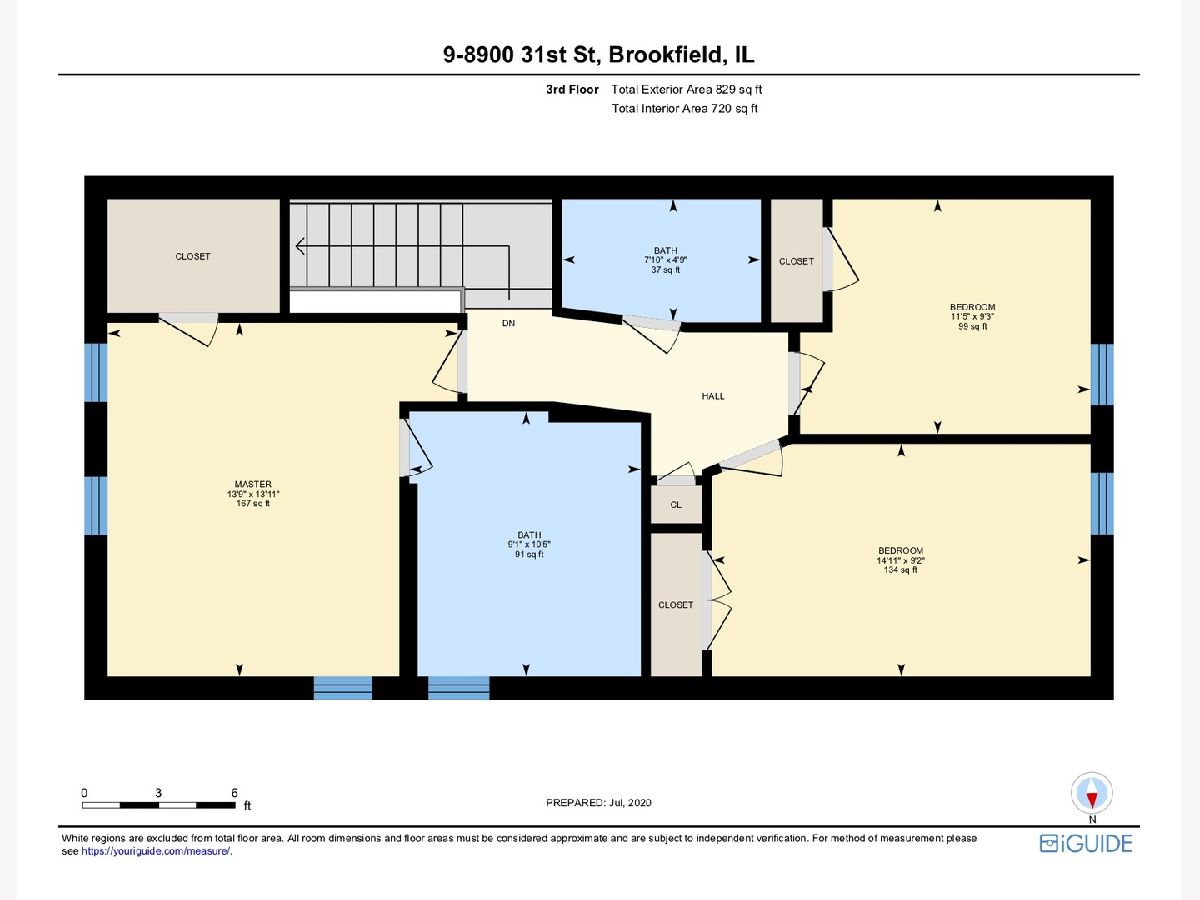
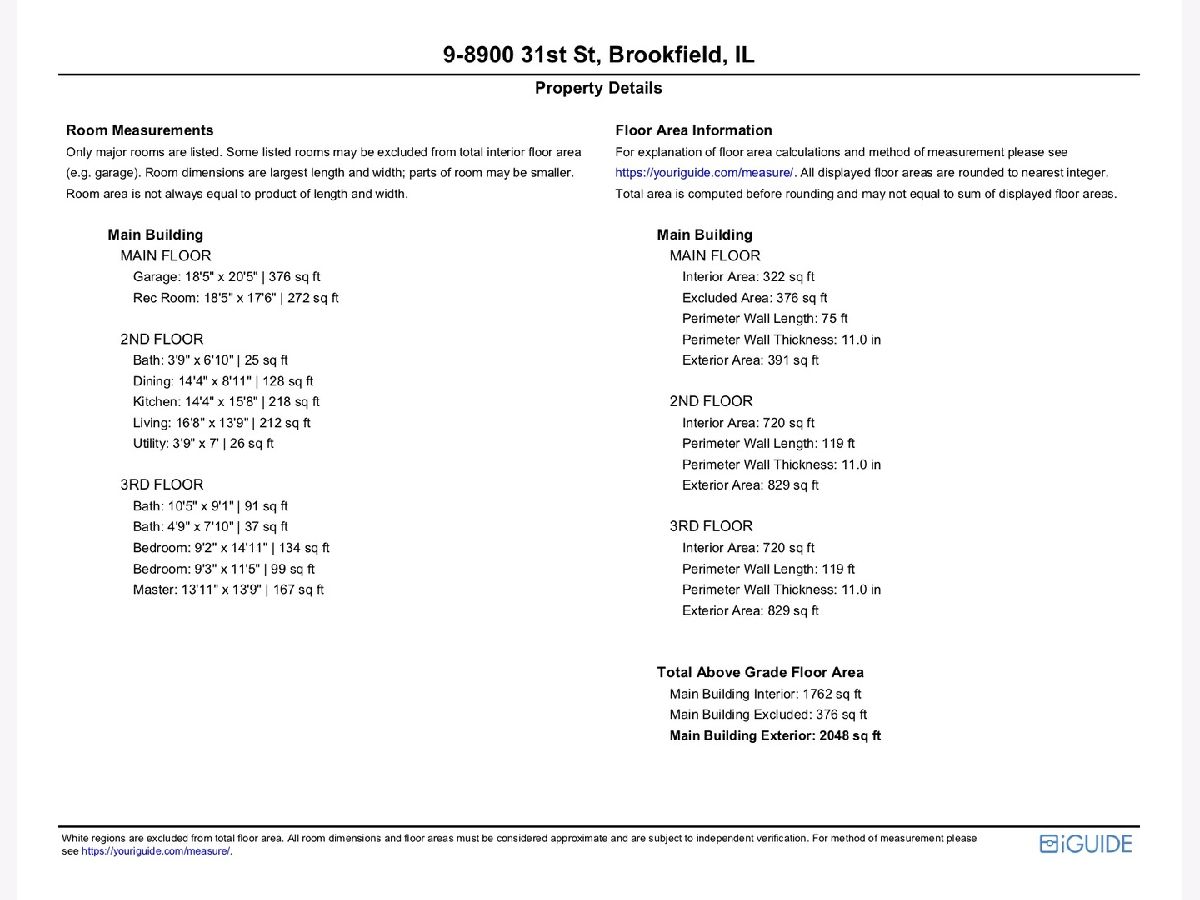
Room Specifics
Total Bedrooms: 3
Bedrooms Above Ground: 3
Bedrooms Below Ground: 0
Dimensions: —
Floor Type: Carpet
Dimensions: —
Floor Type: Carpet
Full Bathrooms: 3
Bathroom Amenities: Whirlpool,Separate Shower,Double Sink
Bathroom in Basement: 0
Rooms: No additional rooms
Basement Description: None
Other Specifics
| 2 | |
| — | |
| — | |
| Balcony, End Unit | |
| — | |
| 22X49 | |
| — | |
| Full | |
| Hardwood Floors, Second Floor Laundry, Laundry Hook-Up in Unit, Walk-In Closet(s) | |
| Range, Microwave, Dishwasher, Refrigerator, Freezer, Washer, Dryer, Stainless Steel Appliance(s) | |
| Not in DB | |
| — | |
| — | |
| — | |
| Gas Log, Gas Starter |
Tax History
| Year | Property Taxes |
|---|---|
| 2020 | $10,808 |
| 2025 | $9,528 |
Contact Agent
Nearby Similar Homes
Nearby Sold Comparables
Contact Agent
Listing Provided By
Eric Andersen Homes



