8900 31st Street, Brookfield, Illinois 60513
$306,625
|
Sold
|
|
| Status: | Closed |
| Sqft: | 1,960 |
| Cost/Sqft: | $153 |
| Beds: | 3 |
| Baths: | 4 |
| Year Built: | 2007 |
| Property Taxes: | $0 |
| Days On Market: | 1704 |
| Lot Size: | 0,00 |
Description
Welcome to this Gorgeous, Low Maintenance, "HGTV like", Brick Townhome located only 3 blocks from Brookfield Zoo and just minutes to schools, restaurants and shopping. So many upgrades! Walk through the front door and you'll fall in love with the beautiful 1st floor family room with a Full Bath . Move up to the 2nd floor and notice the gleaming, oak hardwood floors & open concept style. The living room hosts a gas log fireplace with upgraded slate surround and large windows with eastern & northern exposure. The adjacent dining room, 1/2 bath & eat-in kitchen are immaculate with neutral paint colors, updated stainless appliances, shaker style, maple cabinetry, custom backsplash, granite countertops & an island with breakfast bar. The 3rd level boasts 3 bedrooms and 2 baths including a huge master bed with a walk-in closet and a private, upgraded bath with quartz and tons of storage. Completely turn-key. Nothing to do but move in! Furnace - Replaced in 2013 A/C - Replaced in 2020 Hot Water Heater - Replaced in 2015
Property Specifics
| Condos/Townhomes | |
| 3 | |
| — | |
| 2007 | |
| — | |
| CUSTOM | |
| No | |
| — |
| Cook | |
| Prairie Square | |
| 130 / Monthly | |
| — | |
| — | |
| — | |
| 11086838 | |
| 15274220340000 |
Nearby Schools
| NAME: | DISTRICT: | DISTANCE: | |
|---|---|---|---|
|
Grade School
Brook Park Elementary School |
95 | — | |
|
Middle School
S E Gross Middle School |
95 | Not in DB | |
|
High School
Riverside Brookfield Twp Senior |
208 | Not in DB | |
Property History
| DATE: | EVENT: | PRICE: | SOURCE: |
|---|---|---|---|
| 18 Jun, 2021 | Sold | $306,625 | MRED MLS |
| 17 May, 2021 | Under contract | $299,999 | MRED MLS |
| 13 May, 2021 | Listed for sale | $299,999 | MRED MLS |
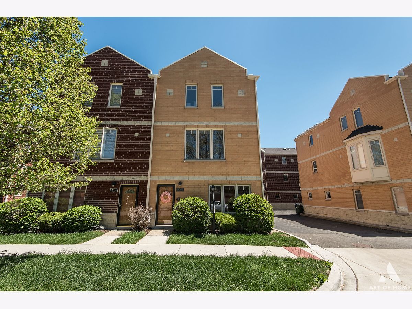
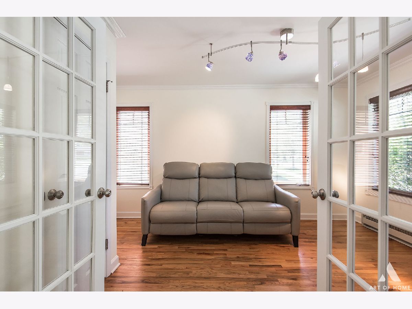
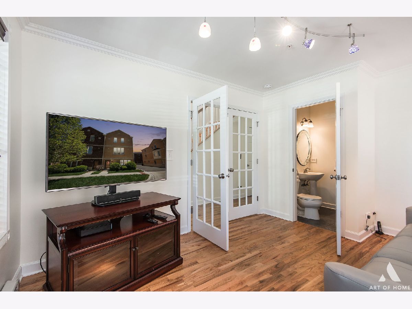
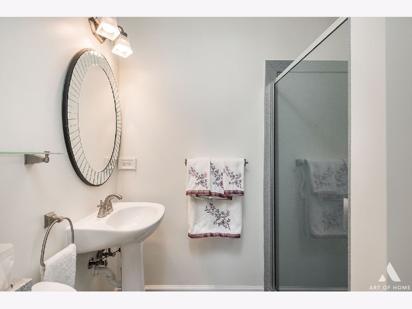
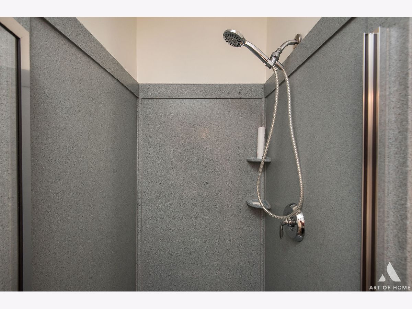
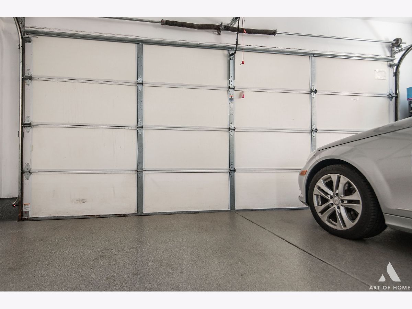
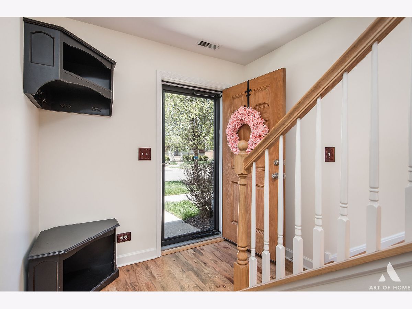
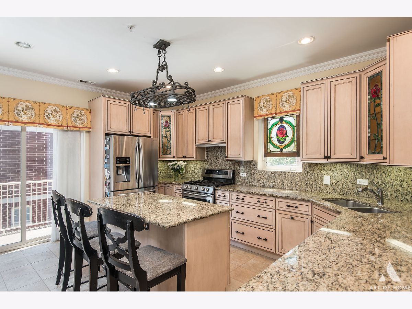
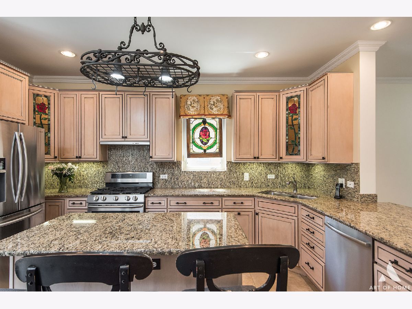
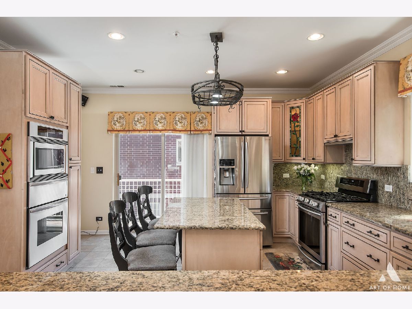
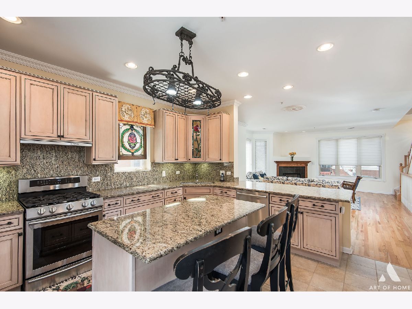
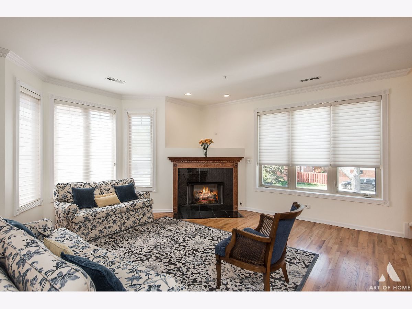
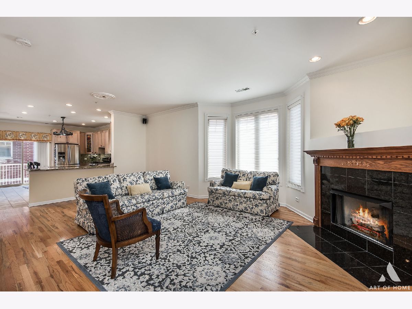
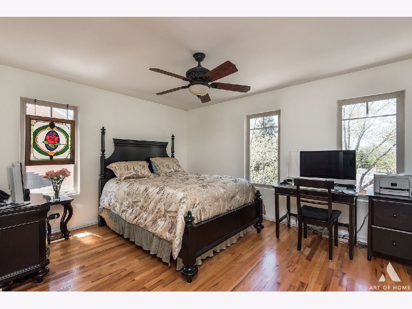
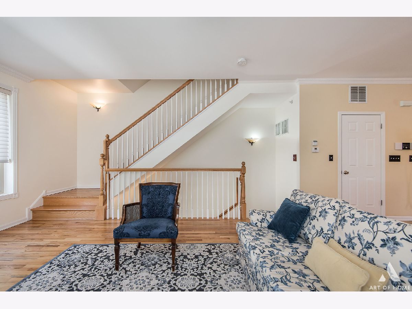
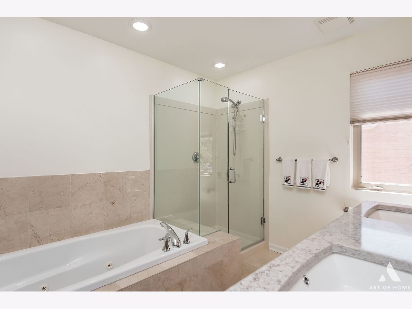
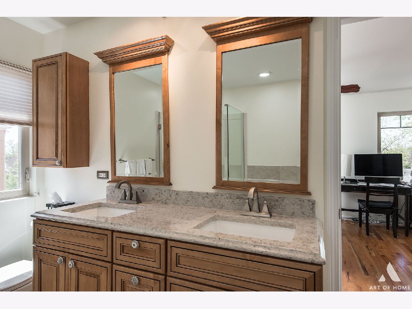
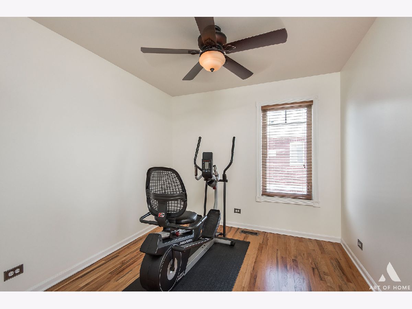
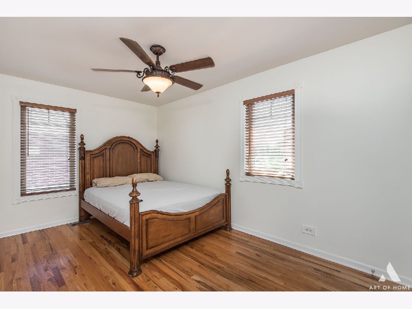
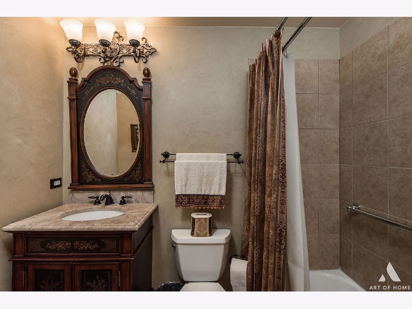
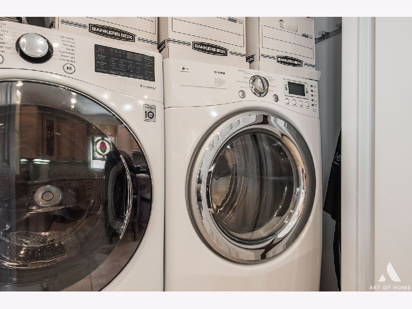
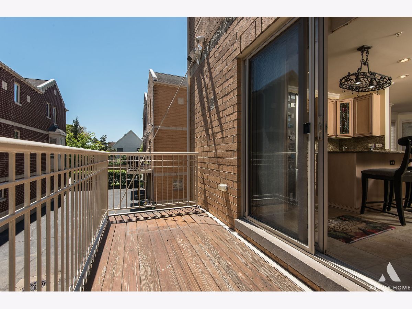
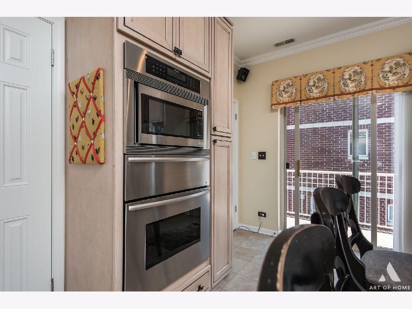
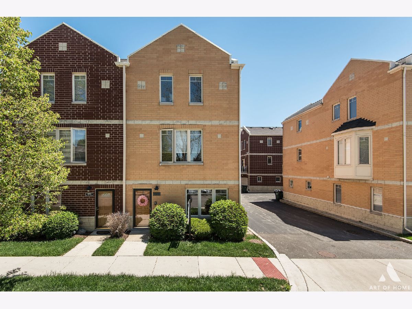
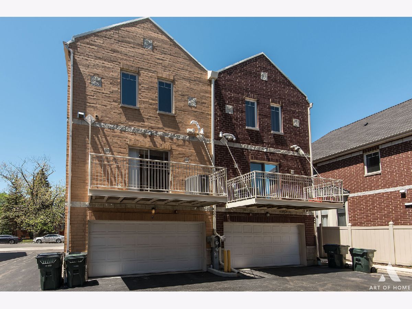
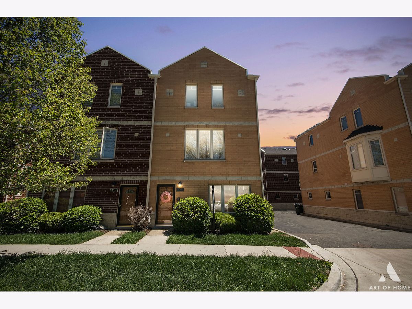
Room Specifics
Total Bedrooms: 3
Bedrooms Above Ground: 3
Bedrooms Below Ground: 0
Dimensions: —
Floor Type: —
Dimensions: —
Floor Type: —
Full Bathrooms: 4
Bathroom Amenities: Separate Shower,Double Sink,Soaking Tub
Bathroom in Basement: 0
Rooms: —
Basement Description: Slab
Other Specifics
| 2 | |
| — | |
| Asphalt | |
| — | |
| — | |
| 20X47 | |
| — | |
| — | |
| — | |
| — | |
| Not in DB | |
| — | |
| — | |
| — | |
| — |
Tax History
| Year | Property Taxes |
|---|
Contact Agent
Nearby Similar Homes
Nearby Sold Comparables
Contact Agent
Listing Provided By
Kale Realty



