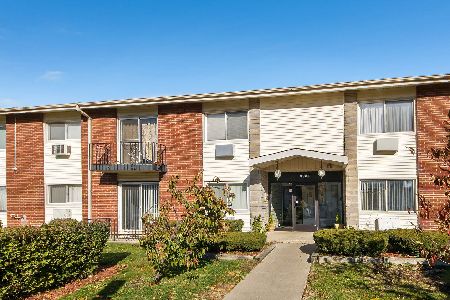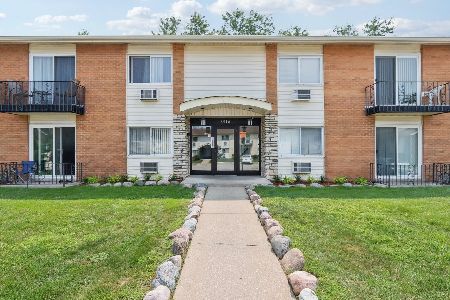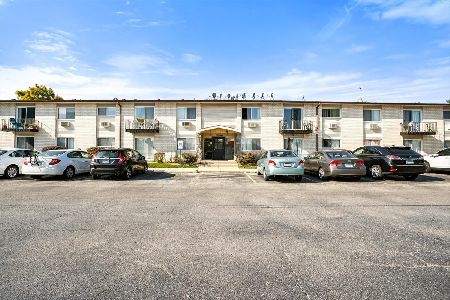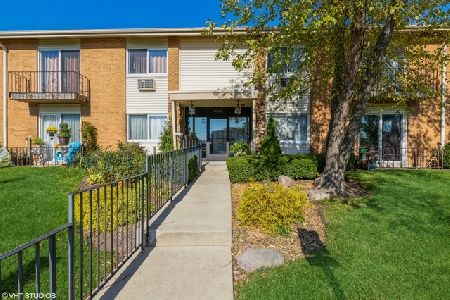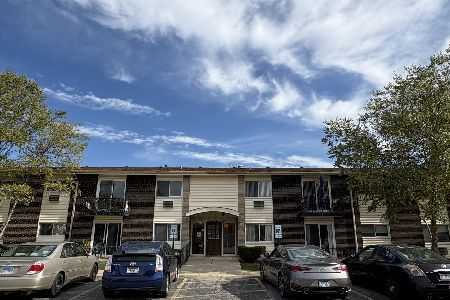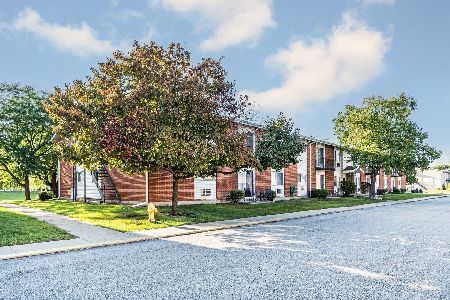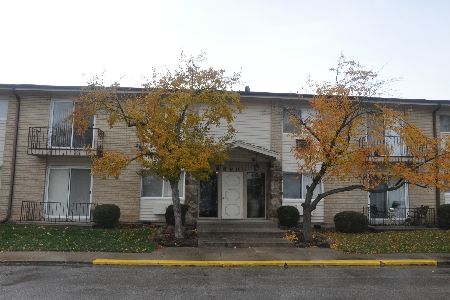8900 David Place, Des Plaines, Illinois 60016
$150,000
|
Sold
|
|
| Status: | Closed |
| Sqft: | 0 |
| Cost/Sqft: | — |
| Beds: | 1 |
| Baths: | 1 |
| Year Built: | 1970 |
| Property Taxes: | $1,422 |
| Days On Market: | 405 |
| Lot Size: | 0,00 |
Description
One of the largest 1-bedroom floor plans in popular Courtland Square subdivision. Bright and sunny living room and dining room combo leads to the balcony with the view of the playground. The eat-in kitchen offers plenty of cabinets and counter space. Cozy room off the kitchen is currently used as office. Large bedroom with a wall of closets can easily fit a bedroom set with king size bed. There are hardwood floors throughout, newer windows and great closet space. The amenities include: coin laundry & storage (right accross the hallway), outdoor pool, tennis court, club house and on-site manager/engineer, playground. Monthly HOA includes: heat, cooking gas, parking, common insurance, pool, exterior maintenace, lawn care, scavenger and snow removal. Excellent location near Lutheran General Hospital, Golf Mill mall, many ethnic restaurants & stores and easy access to I-294. No rentals, no pets except emotional support animals.
Property Specifics
| Condos/Townhomes | |
| 2 | |
| — | |
| 1970 | |
| — | |
| — | |
| No | |
| — |
| Cook | |
| Courtland Square | |
| 300 / Monthly | |
| — | |
| — | |
| — | |
| 12184614 | |
| 09104010851005 |
Nearby Schools
| NAME: | DISTRICT: | DISTANCE: | |
|---|---|---|---|
|
Grade School
Mark Twain Elementary School |
63 | — | |
|
Middle School
Gemini Junior High School |
63 | Not in DB | |
|
High School
Maine East High School |
207 | Not in DB | |
Property History
| DATE: | EVENT: | PRICE: | SOURCE: |
|---|---|---|---|
| 21 Nov, 2024 | Sold | $150,000 | MRED MLS |
| 17 Oct, 2024 | Under contract | $150,000 | MRED MLS |
| 9 Oct, 2024 | Listed for sale | $150,000 | MRED MLS |
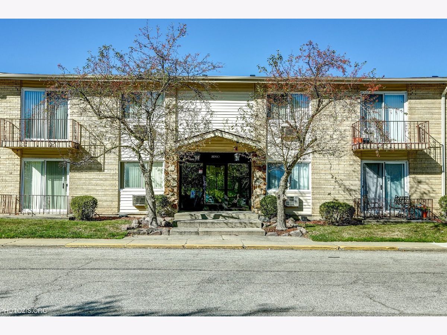
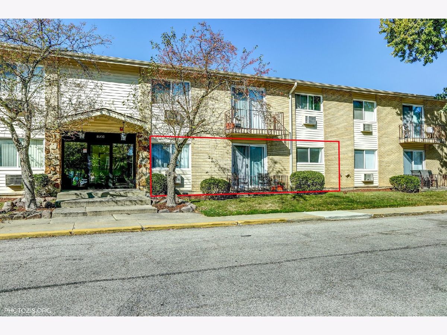
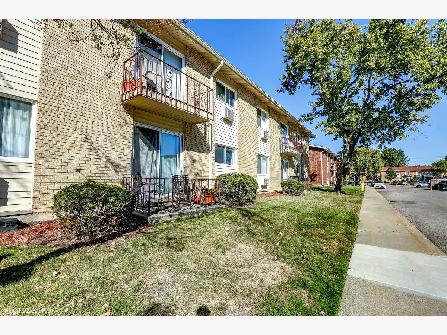
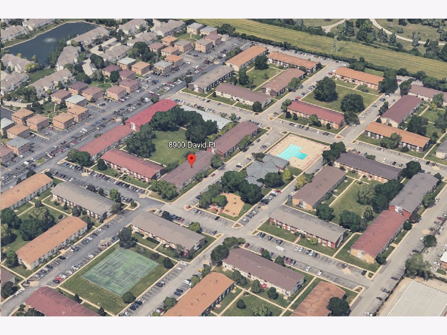
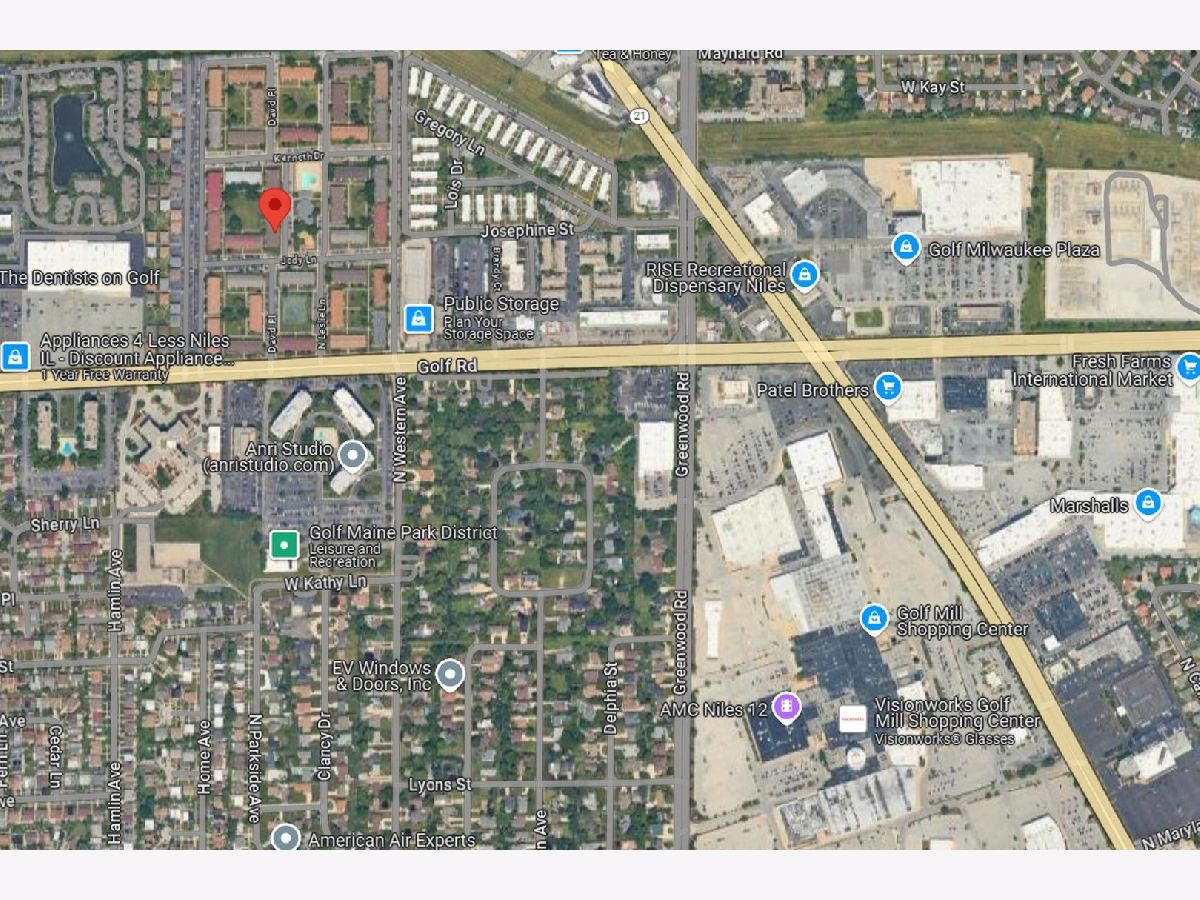
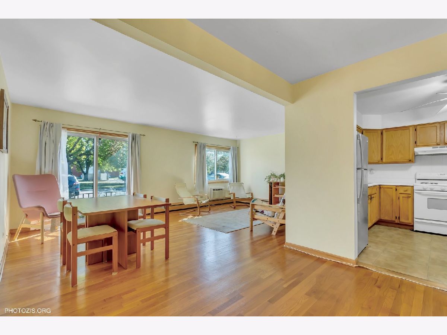
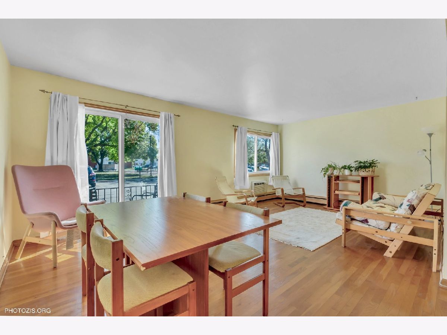
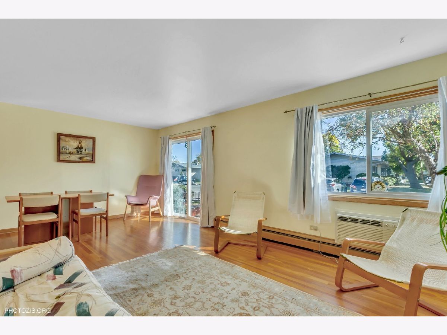
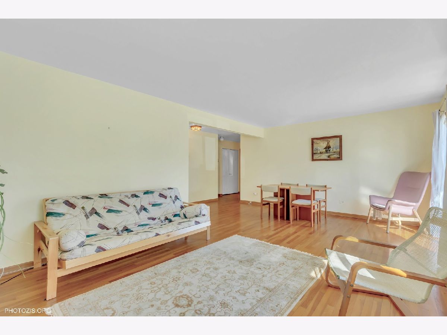
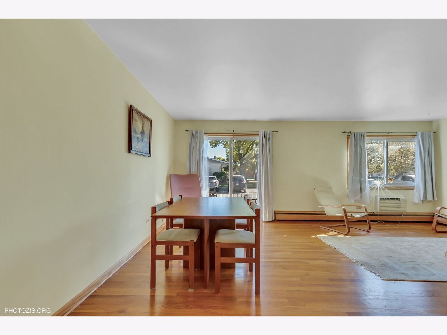
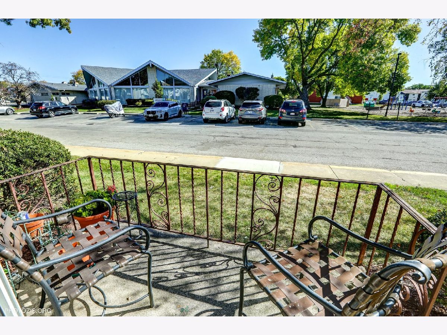
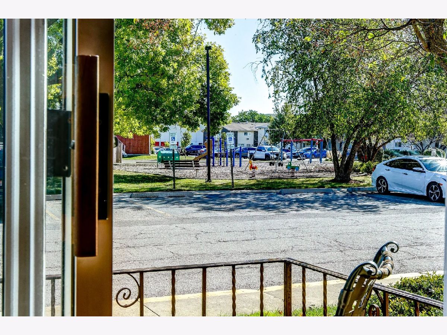
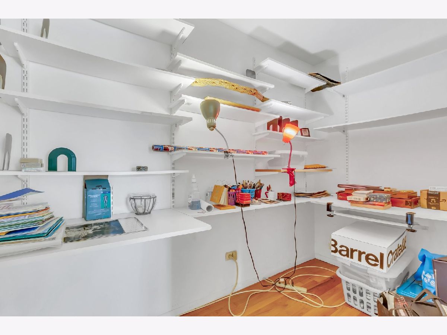
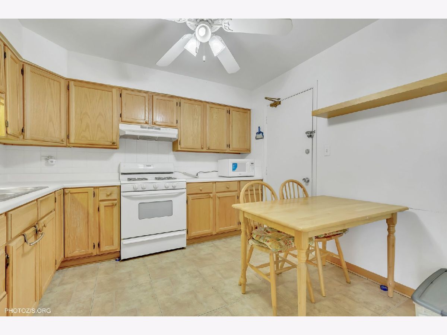
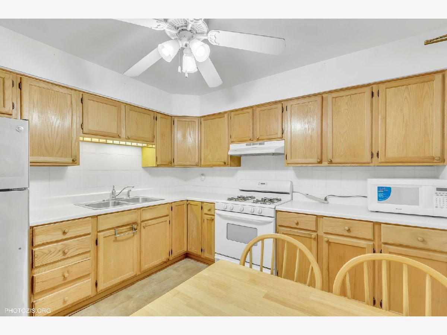
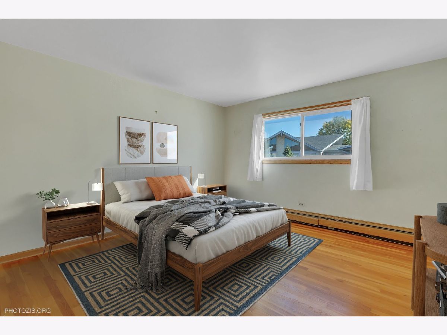
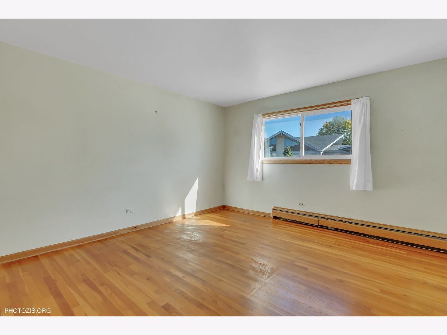
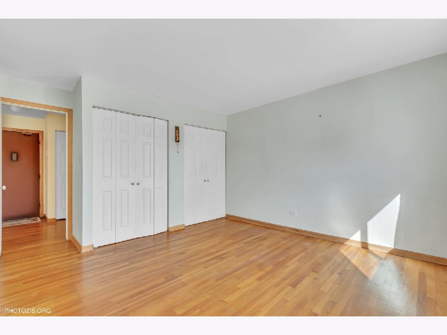
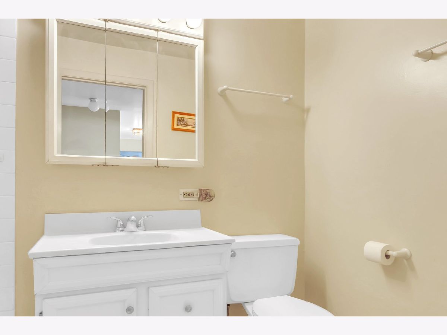
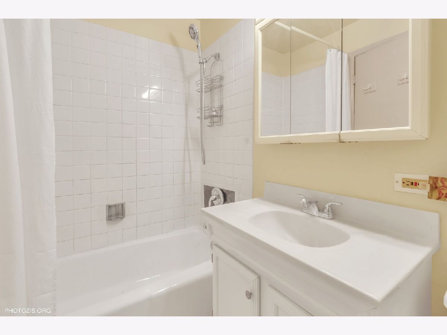
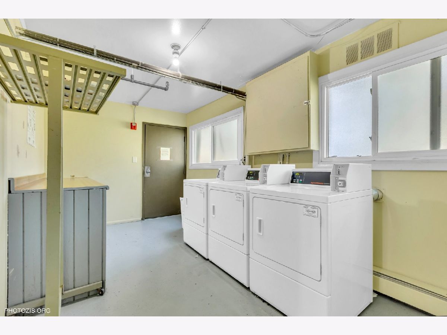
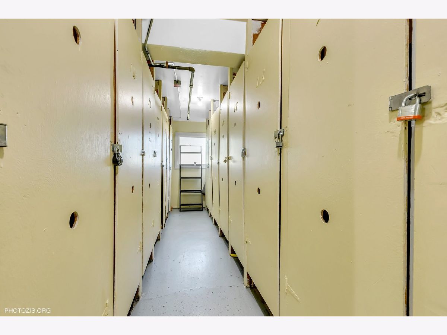
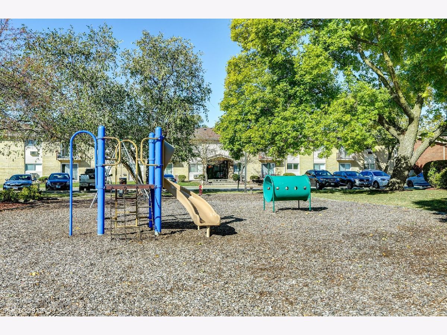
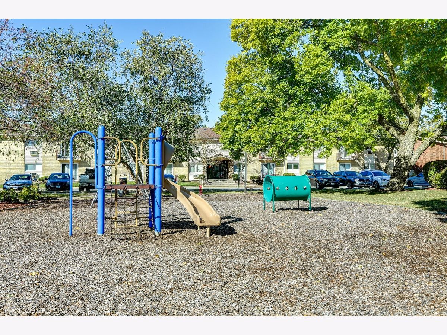
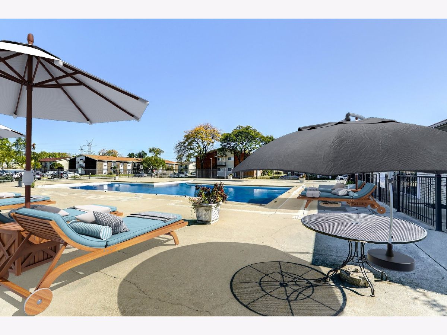
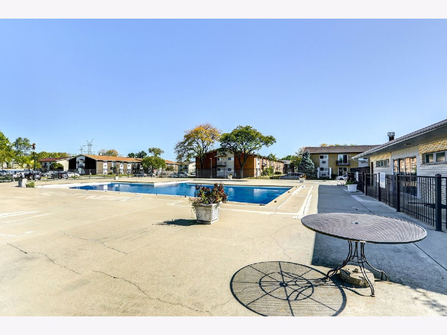
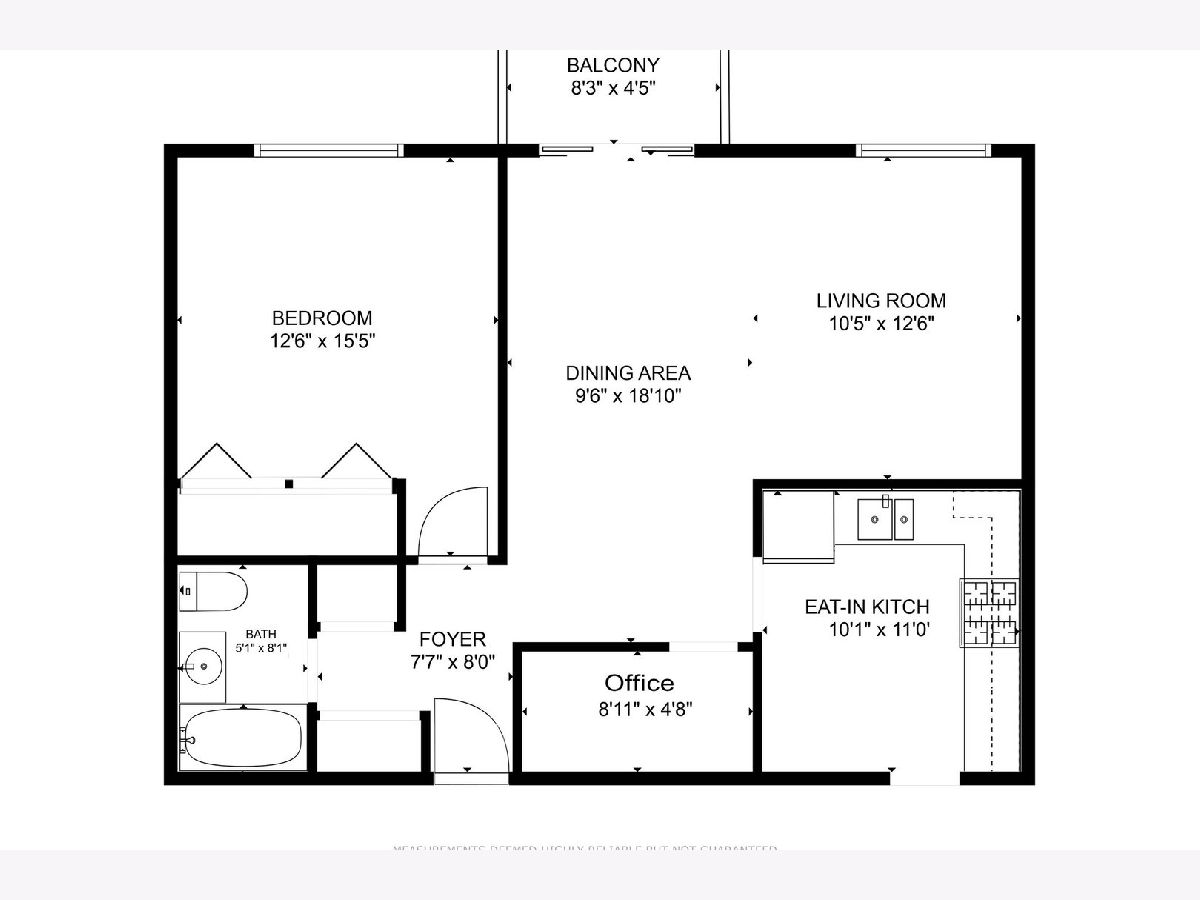
Room Specifics
Total Bedrooms: 1
Bedrooms Above Ground: 1
Bedrooms Below Ground: 0
Dimensions: —
Floor Type: —
Dimensions: —
Floor Type: —
Full Bathrooms: 1
Bathroom Amenities: —
Bathroom in Basement: 0
Rooms: —
Basement Description: None
Other Specifics
| — | |
| — | |
| — | |
| — | |
| — | |
| COMMON | |
| — | |
| — | |
| — | |
| — | |
| Not in DB | |
| — | |
| — | |
| — | |
| — |
Tax History
| Year | Property Taxes |
|---|---|
| 2024 | $1,422 |
Contact Agent
Nearby Similar Homes
Nearby Sold Comparables
Contact Agent
Listing Provided By
RE/MAX City

