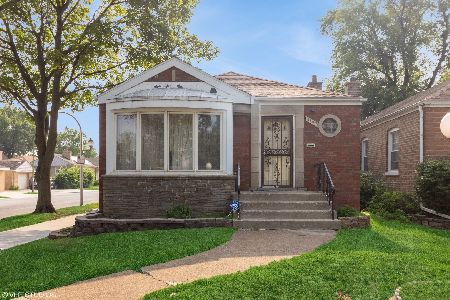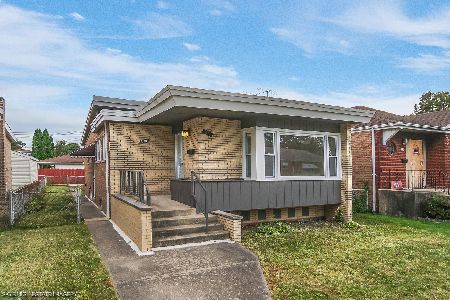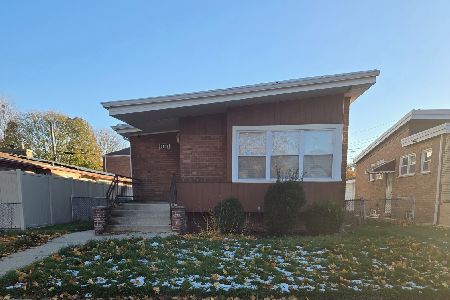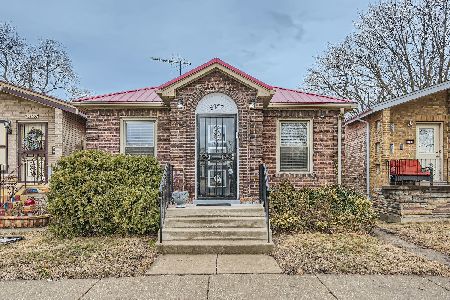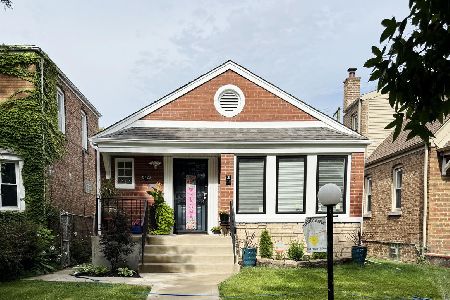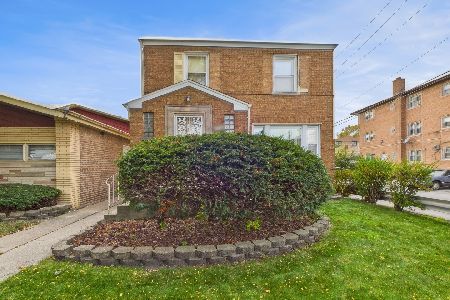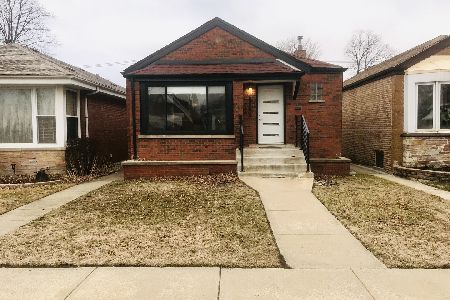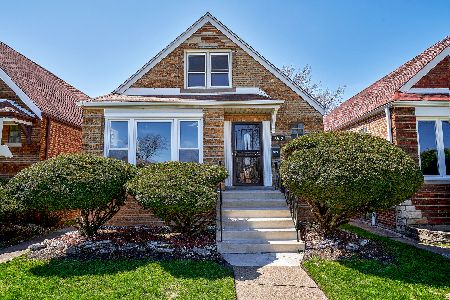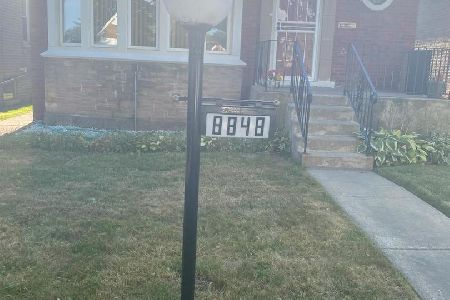8900 Merrill Avenue, Calumet Heights, Chicago, Illinois 60617
$169,000
|
Sold
|
|
| Status: | Closed |
| Sqft: | 1,408 |
| Cost/Sqft: | $128 |
| Beds: | 3 |
| Baths: | 2 |
| Year Built: | 1951 |
| Property Taxes: | $1,415 |
| Days On Market: | 2478 |
| Lot Size: | 0,09 |
Description
PRICE REDUCTION! An amazing 4 bedrooms, 2 bathrooms all brick Bungalow home in beautiful Calumet Heights near Pill Hill. The master bedroom has a walk-in closet. Eat-in kitchen with a unique double oven and ample cabinets. Gorgeous hardwood floors on the main floor. This house has plenty of storage space on the upper and lower level. Save your air conditioning cost in the summer with a two speed whole house fan that will cool the entire house. Updated windows with hand drawn wood shutters on the kitchen and bedroom windows. Finished basement includes a family room, spare room that can be an extra bedroom and a laundry room. New water heater in 2018. Roof replaced in 2014. Fenced back yard with a patio for summertime barbecues. Professionally landscaped lawn with an underground water sprinkler system and to top it off an over-sized 2.5 car brick heated garage. There is so much to this house that your buyer will not be disappointed. Nothing to do but move in.
Property Specifics
| Single Family | |
| — | |
| — | |
| 1951 | |
| Full,Walkout | |
| — | |
| No | |
| 0.09 |
| Cook | |
| — | |
| 0 / Not Applicable | |
| None | |
| Lake Michigan | |
| Public Sewer | |
| 10262647 | |
| 25012180210000 |
Property History
| DATE: | EVENT: | PRICE: | SOURCE: |
|---|---|---|---|
| 19 Jul, 2019 | Sold | $169,000 | MRED MLS |
| 20 May, 2019 | Under contract | $180,000 | MRED MLS |
| — | Last price change | $185,000 | MRED MLS |
| 3 Feb, 2019 | Listed for sale | $189,000 | MRED MLS |
| 4 Nov, 2022 | Under contract | $0 | MRED MLS |
| 15 Sep, 2022 | Listed for sale | $0 | MRED MLS |
| 30 Nov, 2023 | Under contract | $0 | MRED MLS |
| 15 Sep, 2023 | Listed for sale | $0 | MRED MLS |
Room Specifics
Total Bedrooms: 4
Bedrooms Above Ground: 3
Bedrooms Below Ground: 1
Dimensions: —
Floor Type: Carpet
Dimensions: —
Floor Type: Hardwood
Dimensions: —
Floor Type: —
Full Bathrooms: 2
Bathroom Amenities: —
Bathroom in Basement: 0
Rooms: No additional rooms
Basement Description: Finished
Other Specifics
| 2.5 | |
| — | |
| — | |
| — | |
| — | |
| 30X125 | |
| — | |
| None | |
| Hardwood Floors, First Floor Bedroom, Built-in Features, Walk-In Closet(s) | |
| Double Oven, Refrigerator, Washer, Dryer | |
| Not in DB | |
| Street Lights, Street Paved | |
| — | |
| — | |
| — |
Tax History
| Year | Property Taxes |
|---|---|
| 2019 | $1,415 |
Contact Agent
Nearby Similar Homes
Nearby Sold Comparables
Contact Agent
Listing Provided By
Keller Williams Preferred Rlty

