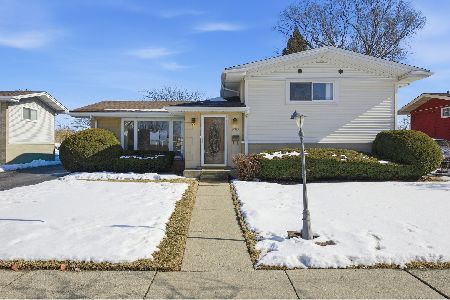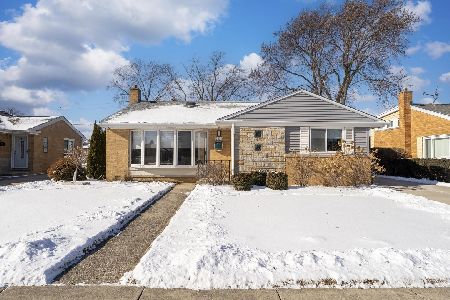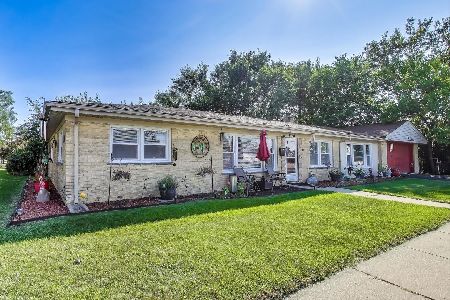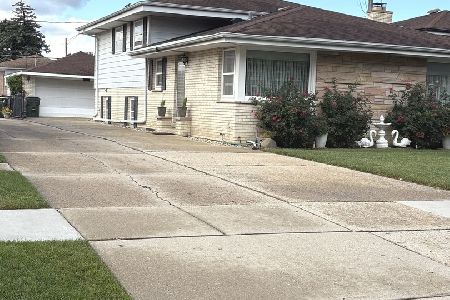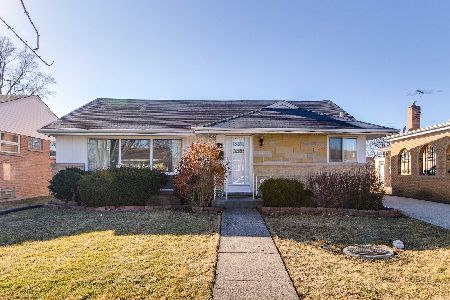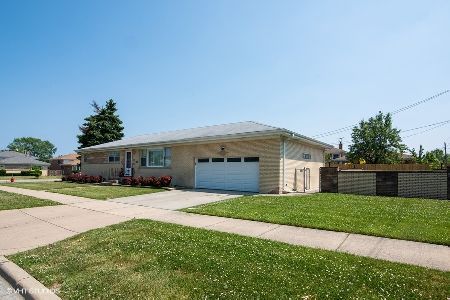8900 Oleander Avenue, Morton Grove, Illinois 60053
$327,000
|
Sold
|
|
| Status: | Closed |
| Sqft: | 1,463 |
| Cost/Sqft: | $232 |
| Beds: | 3 |
| Baths: | 2 |
| Year Built: | 1962 |
| Property Taxes: | $7,698 |
| Days On Market: | 2501 |
| Lot Size: | 0,16 |
Description
Beautifully updated ranch features Chef's kitchen with granite counters, stainless appliances and gorgeous wood cabinets. Beautiful wood flooring, large family room with wood burning fireplace, updated bathrooms, newer windows, appliances, HVAC w/ humidifier, water heater and sump pump. The basement has been freshly painted and even the 2 car attached garage is heated! New heating system, air conditioning, humidifier, and hot water heater were updated in October of 2018! This home is a must see, close to shopping, restaurants, parks and expressways. Welcome home!
Property Specifics
| Single Family | |
| — | |
| — | |
| 1962 | |
| Full | |
| — | |
| No | |
| 0.16 |
| Cook | |
| — | |
| 0 / Not Applicable | |
| None | |
| Lake Michigan | |
| Public Sewer | |
| 10281297 | |
| 09134260090000 |
Nearby Schools
| NAME: | DISTRICT: | DISTANCE: | |
|---|---|---|---|
|
Grade School
Nelson Elementary School |
63 | — | |
|
Middle School
Gemini Junior High School |
63 | Not in DB | |
|
High School
Maine East High School |
207 | Not in DB | |
Property History
| DATE: | EVENT: | PRICE: | SOURCE: |
|---|---|---|---|
| 20 Sep, 2014 | Sold | $272,000 | MRED MLS |
| 8 Aug, 2014 | Under contract | $299,000 | MRED MLS |
| 29 Jun, 2014 | Listed for sale | $299,000 | MRED MLS |
| 17 Jun, 2019 | Sold | $327,000 | MRED MLS |
| 8 May, 2019 | Under contract | $339,900 | MRED MLS |
| — | Last price change | $355,000 | MRED MLS |
| 25 Apr, 2019 | Listed for sale | $355,000 | MRED MLS |
Room Specifics
Total Bedrooms: 4
Bedrooms Above Ground: 3
Bedrooms Below Ground: 1
Dimensions: —
Floor Type: Hardwood
Dimensions: —
Floor Type: Hardwood
Dimensions: —
Floor Type: Wood Laminate
Full Bathrooms: 2
Bathroom Amenities: Separate Shower,Handicap Shower
Bathroom in Basement: 1
Rooms: No additional rooms
Basement Description: Finished
Other Specifics
| 2.5 | |
| — | |
| — | |
| — | |
| — | |
| 124' X 55' | |
| — | |
| — | |
| Hardwood Floors, Wood Laminate Floors, First Floor Bedroom, In-Law Arrangement, First Floor Full Bath | |
| Range, Microwave, Dishwasher, Refrigerator, Washer, Dryer, Disposal, Stainless Steel Appliance(s) | |
| Not in DB | |
| Pool, Tennis Courts, Sidewalks, Street Lights, Street Paved | |
| — | |
| — | |
| Wood Burning, Gas Log |
Tax History
| Year | Property Taxes |
|---|---|
| 2014 | $7,600 |
| 2019 | $7,698 |
Contact Agent
Nearby Similar Homes
Nearby Sold Comparables
Contact Agent
Listing Provided By
Redfin Corporation


