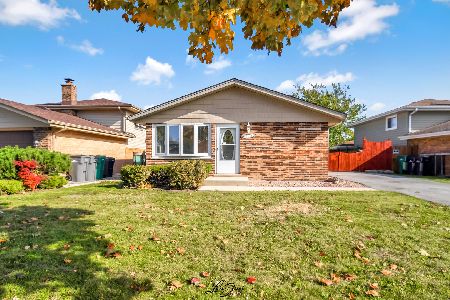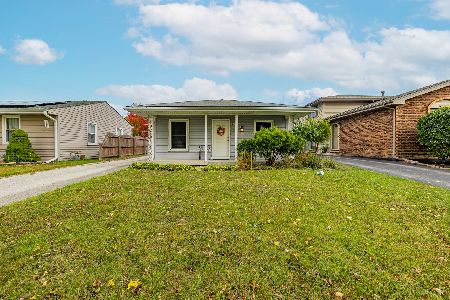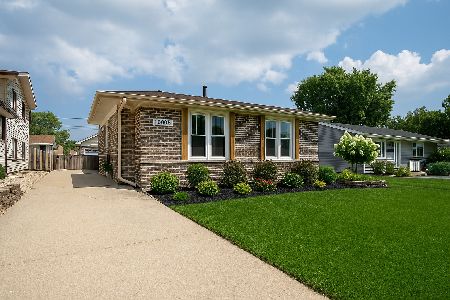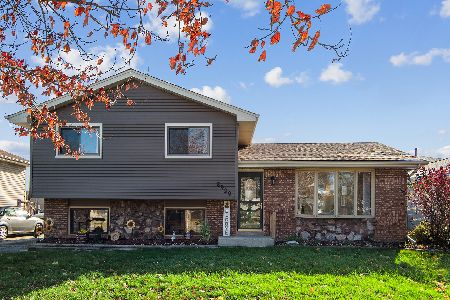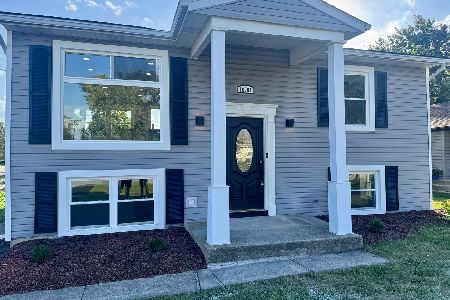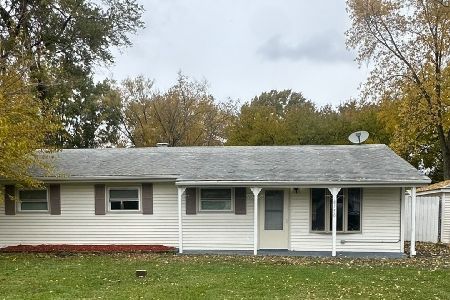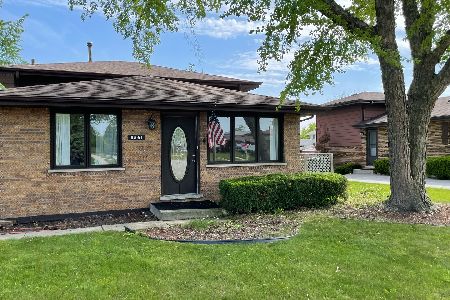8901 167th Street, Orland Hills, Illinois 60487
$369,000
|
Sold
|
|
| Status: | Closed |
| Sqft: | 1,400 |
| Cost/Sqft: | $264 |
| Beds: | 3 |
| Baths: | 2 |
| Year Built: | 1986 |
| Property Taxes: | $6,330 |
| Days On Market: | 237 |
| Lot Size: | 0,16 |
Description
Elegant, sun-filled, and extensively updated, this meticulously maintained home offers a perfect blend of modern style and exceptional comfort. Step inside to find a beautiful kitchen featuring granite countertops, energy-efficient LED can and perimeter lighting, a skylight, stainless steel appliances including a 2024 fridge, cherry wood floors, a built-in breakfast island for four, and a wine rack-ideal for both cooking and entertaining. The versatile living and dining area showcases a stunning custom hardwood floor pattern, while hardwood flooring continues throughout the home. Three spacious bedrooms include organized custom closets with automatic lighting; two are located on the upper level and one on the main level. Both full bathrooms were tastefully remodeled in 2023 with limestone tile, sleek vanities, a spa-like shower with jets, and a Bluetooth speaker fan in the front bath. The expansive family room offers warmth and charm with a new electric fireplace installed in 2023 and a Pella patio door that opens to your private outdoor oasis. Enjoy a professionally landscaped and fenced yard, enhanced with landscape lighting, a pergola with lights (both added in 2023), a covered bar area (2023), a 2023 deck that was freshly repainted in April 2025, and a sparkling above-ground pool complete with pump and vacuum. Entertain or relax under the pergola, gather around the cozy outdoor fire pit, or unwind in the private backyard bordered by large 6x6 wood beams, featuring raised garden beds and ample green space. Practical features abound, including a widened paver driveway, walkway to the front door, and a stylish paver stone mailbox added in 2023. The detached 2-car garage includes built-in shelving and a recoated asphalt driveway completed in April 2025. Major mechanical updates include a new water heater in 2025, furnace and A/C from 2021, a new front door installed in 2022, a 100 AMP upgraded electrical panel, and re-insulated attics with new fans & R-30 insulation in 2023. Additional storage is available in the crawlspace, which has been reinforced with plywood flooring and shelving. Exterior soffit lighting adds to the evening ambiance, while the low-maintenance exterior is anchored by a 2011 roof, soffits, and gutters. Situated in a convenient location near public and private schools, parks, golf courses, shopping, restaurants, and expressways, this exceptional home is truly move-in ready. Just bring your bags and enjoy!
Property Specifics
| Single Family | |
| — | |
| — | |
| 1986 | |
| — | |
| — | |
| No | |
| 0.16 |
| Cook | |
| — | |
| 0 / Not Applicable | |
| — | |
| — | |
| — | |
| 12345462 | |
| 27272010150000 |
Nearby Schools
| NAME: | DISTRICT: | DISTANCE: | |
|---|---|---|---|
|
Grade School
Fernway Park Elementary School |
140 | — | |
|
Middle School
Prairie View Middle School |
140 | Not in DB | |
|
High School
Victor J Andrew High School |
230 | Not in DB | |
Property History
| DATE: | EVENT: | PRICE: | SOURCE: |
|---|---|---|---|
| 21 Apr, 2011 | Sold | $179,000 | MRED MLS |
| 19 Mar, 2011 | Under contract | $194,000 | MRED MLS |
| — | Last price change | $195,500 | MRED MLS |
| 8 Nov, 2010 | Listed for sale | $199,000 | MRED MLS |
| 4 Nov, 2016 | Sold | $210,000 | MRED MLS |
| 23 Sep, 2016 | Under contract | $219,900 | MRED MLS |
| — | Last price change | $229,900 | MRED MLS |
| 29 Jul, 2016 | Listed for sale | $229,900 | MRED MLS |
| 26 Jul, 2019 | Sold | $206,000 | MRED MLS |
| 23 Jun, 2019 | Under contract | $215,000 | MRED MLS |
| — | Last price change | $228,000 | MRED MLS |
| 9 Mar, 2019 | Listed for sale | $249,900 | MRED MLS |
| 16 Jan, 2025 | Sold | $295,900 | MRED MLS |
| 24 Dec, 2024 | Under contract | $295,900 | MRED MLS |
| — | Last price change | $310,000 | MRED MLS |
| 27 Jul, 2024 | Listed for sale | $319,900 | MRED MLS |
| 20 Jun, 2025 | Sold | $369,000 | MRED MLS |
| 28 Apr, 2025 | Under contract | $369,000 | MRED MLS |
| 24 Apr, 2025 | Listed for sale | $369,000 | MRED MLS |










































Room Specifics
Total Bedrooms: 3
Bedrooms Above Ground: 3
Bedrooms Below Ground: 0
Dimensions: —
Floor Type: —
Dimensions: —
Floor Type: —
Full Bathrooms: 2
Bathroom Amenities: —
Bathroom in Basement: 1
Rooms: —
Basement Description: —
Other Specifics
| 2 | |
| — | |
| — | |
| — | |
| — | |
| 6985 | |
| Unfinished | |
| — | |
| — | |
| — | |
| Not in DB | |
| — | |
| — | |
| — | |
| — |
Tax History
| Year | Property Taxes |
|---|---|
| 2011 | $4,200 |
| 2016 | $4,704 |
| 2019 | $5,236 |
| 2025 | $6,609 |
| 2025 | $6,330 |
Contact Agent
Nearby Similar Homes
Nearby Sold Comparables
Contact Agent
Listing Provided By
United Real Estate Elite

