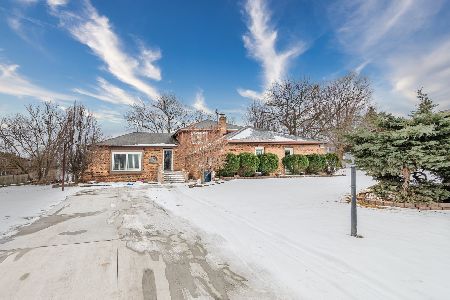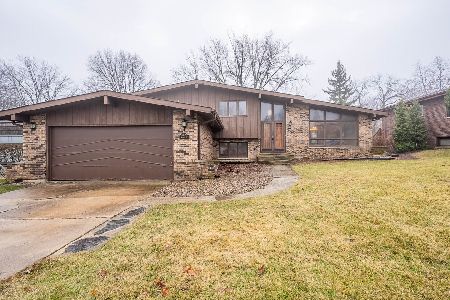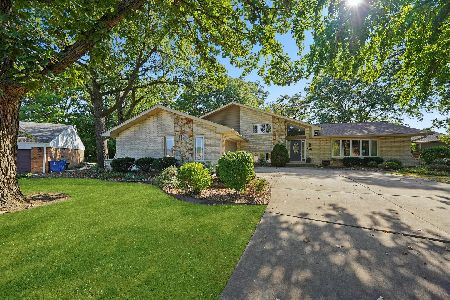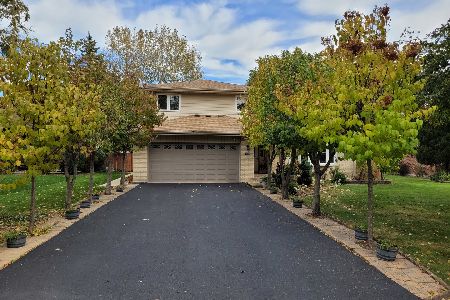8901 99th Street, Palos Hills, Illinois 60465
$650,000
|
Sold
|
|
| Status: | Closed |
| Sqft: | 4,798 |
| Cost/Sqft: | $135 |
| Beds: | 5 |
| Baths: | 6 |
| Year Built: | 1989 |
| Property Taxes: | $16,942 |
| Days On Market: | 1400 |
| Lot Size: | 0,46 |
Description
This custom built home in Palos Hills is one of a kind. The current home owner had exceptional standards and used quality materials when he built this home. When you walk up to the front door you will be greeted by a security gate. The main level unites a light filled foyer, a family room, dining room, living room, laundry room, a bedroom/office that is next to a full bathroom, huge open concept kitchen that is perfect for family gatherings that looks into the backyard oasis. The quite nature setting inspires instant calmness as you watch the the sun beaming down on the inground pool. As you walk up the stair case you will feel sunshine beaming on you from the incredible custom sky lights. Up stairs you will find a massive master suite and 3 over sized bedrooms that all have ensuites all have walk-in closets and each has their own private walk out balcony! The basement is about 2500 sq ft of living space with 2 bedrooms/offices, a bathroom, a full kitchen, 2 cellars and a separate entry to the garage- perfect for assisted living, or hosting out of town guests. This beautiful home sits on almost a half acre, 3 car garage with an extended drive way which includes a half circle drive in front of the home. The back yard oasis is completely private by the matured landscaping and beautiful brick columns infused by freshly painted wrought iron fencing, and tons of space for out door entertaining. There is also a brick shed that replicates the house, and a mature garden bed waiting for those cucumbers to be picked! The house roof and shed roof has a clay 80-100 year life roof. If you're looking for 7200 sq. ft. of living (including the finished basement) be sure to check out this home!
Property Specifics
| Single Family | |
| — | |
| — | |
| 1989 | |
| — | |
| — | |
| No | |
| 0.46 |
| Cook | |
| — | |
| — / Not Applicable | |
| — | |
| — | |
| — | |
| 11350152 | |
| 23104010550000 |
Nearby Schools
| NAME: | DISTRICT: | DISTANCE: | |
|---|---|---|---|
|
Grade School
Oak Ridge Elementary School |
117 | — | |
|
Middle School
H H Conrady Junior High School |
117 | Not in DB | |
|
High School
Amos Alonzo Stagg High School |
230 | Not in DB | |
Property History
| DATE: | EVENT: | PRICE: | SOURCE: |
|---|---|---|---|
| 29 Jul, 2022 | Sold | $650,000 | MRED MLS |
| 12 Apr, 2022 | Under contract | $650,000 | MRED MLS |
| 17 Mar, 2022 | Listed for sale | $650,000 | MRED MLS |
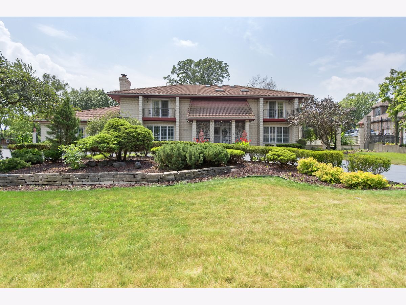
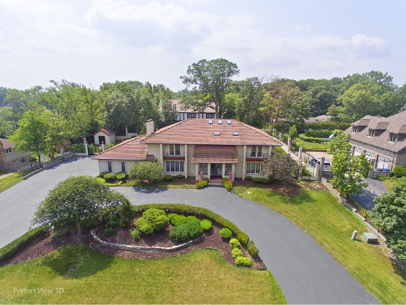
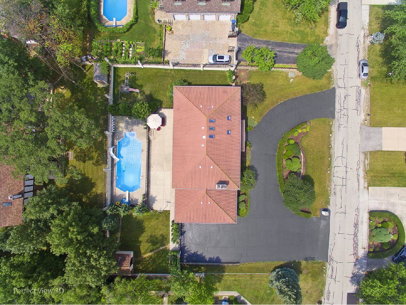
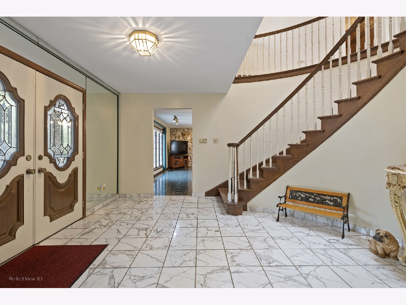
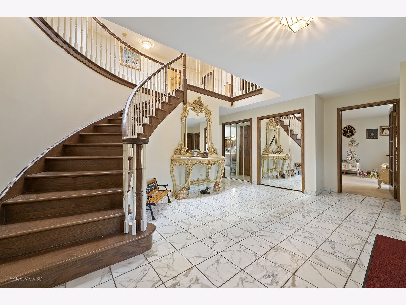
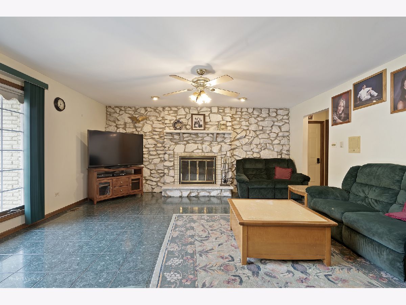
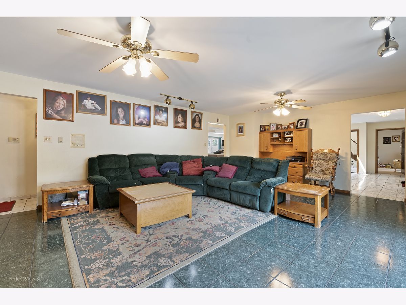
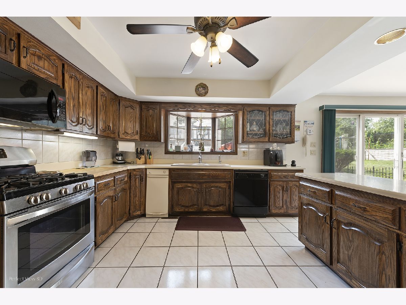
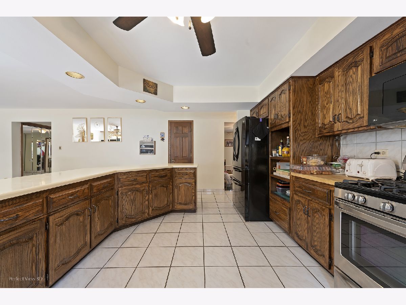
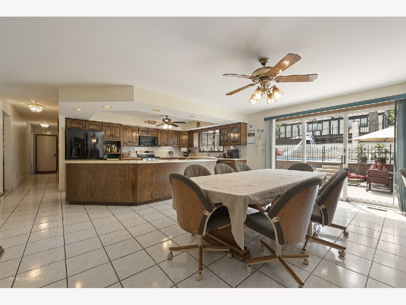
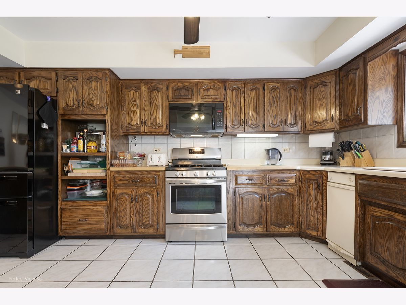
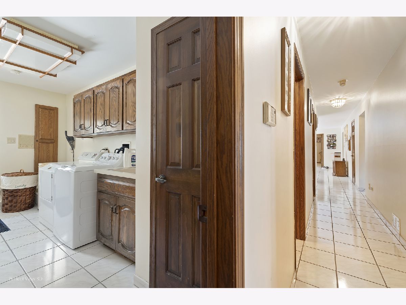
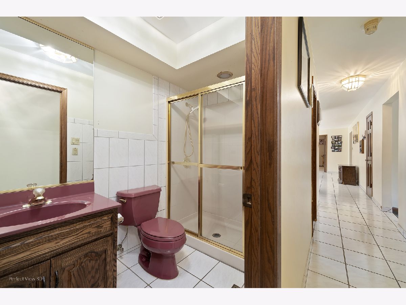
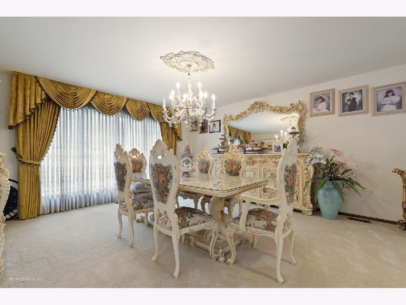
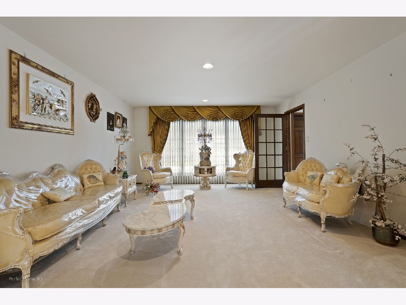
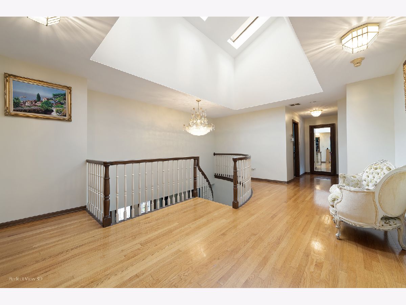
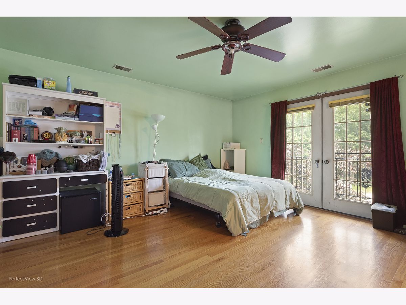
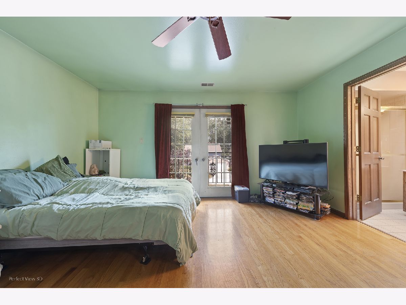
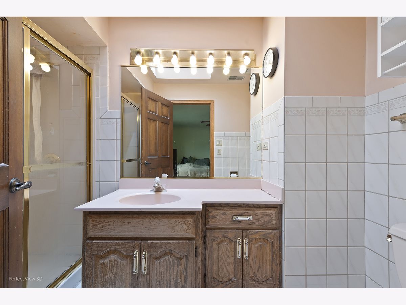
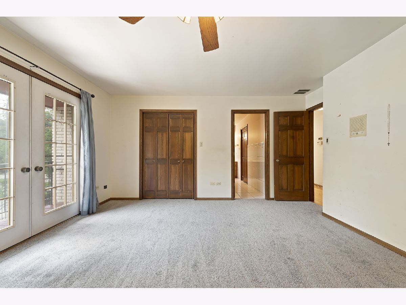
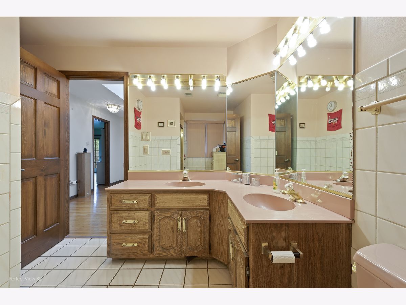
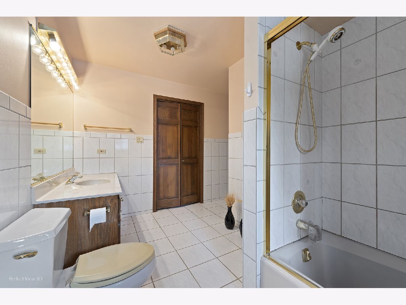
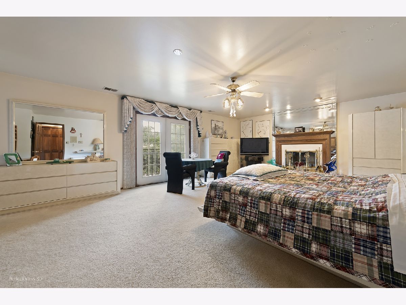
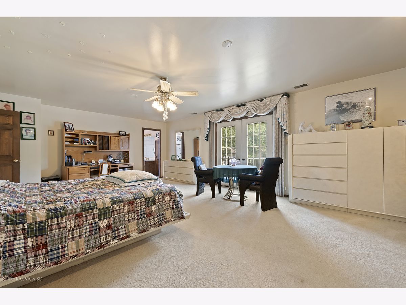
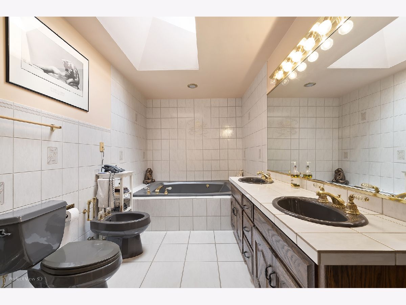
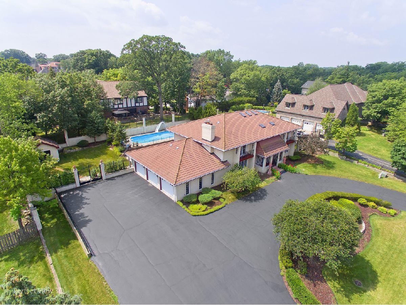
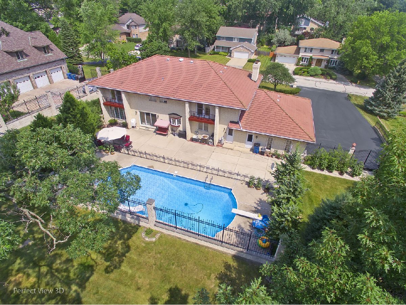
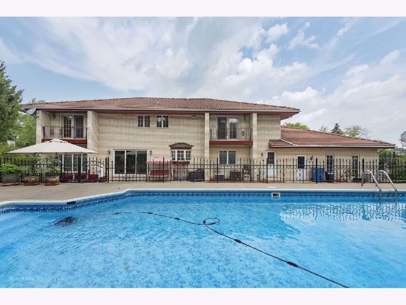
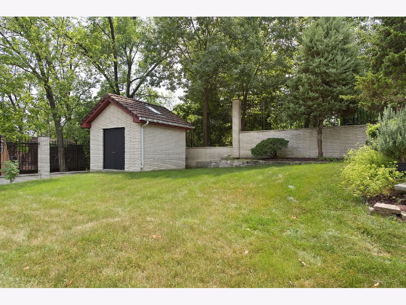
Room Specifics
Total Bedrooms: 6
Bedrooms Above Ground: 5
Bedrooms Below Ground: 1
Dimensions: —
Floor Type: —
Dimensions: —
Floor Type: —
Dimensions: —
Floor Type: —
Dimensions: —
Floor Type: —
Dimensions: —
Floor Type: —
Full Bathrooms: 6
Bathroom Amenities: —
Bathroom in Basement: 1
Rooms: —
Basement Description: Finished
Other Specifics
| 3 | |
| — | |
| — | |
| — | |
| — | |
| 19995 | |
| — | |
| — | |
| — | |
| — | |
| Not in DB | |
| — | |
| — | |
| — | |
| — |
Tax History
| Year | Property Taxes |
|---|---|
| 2022 | $16,942 |
Contact Agent
Nearby Similar Homes
Nearby Sold Comparables
Contact Agent
Listing Provided By
Keller Williams Preferred Rlty

