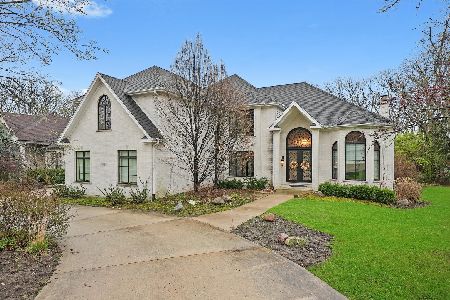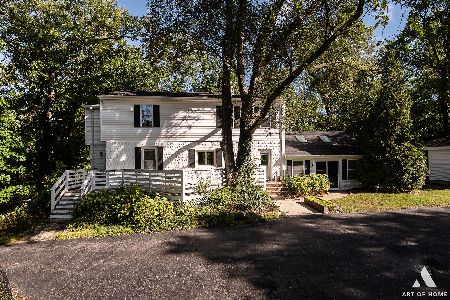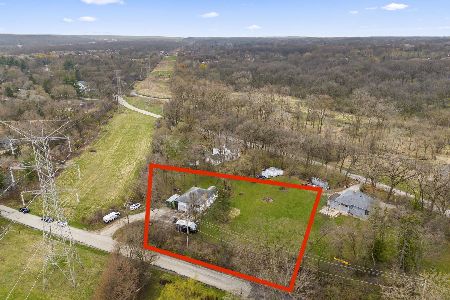8901 Maple Avenue, Burr Ridge, Illinois 60527
$787,750
|
Sold
|
|
| Status: | Closed |
| Sqft: | 4,838 |
| Cost/Sqft: | $165 |
| Beds: | 3 |
| Baths: | 4 |
| Year Built: | 2001 |
| Property Taxes: | $7,417 |
| Days On Market: | 1439 |
| Lot Size: | 1,16 |
Description
Beautiful truly one of a kind resort type property! Enjoy the outdoor privacy offered at this custom designed ranch home situated on over an acre of property. Located in the highly sought after Pleasantdale and LTHS school district. Take a plunge in the inground pool on hot sunny days then relax in the spacious screened porch by the fireplace when the evening gets cool. Chef's kitchen includes high end appliances, griddle, grill as well as 3 ovens & large island with an extra sink for cooking convenience. Walk outside & pick organic vegetables from the garden to cook in the gourmet kitchen. Pick apples from you own tree & use one of the three ovens to bake a pie! Eat in kitchen boasts stunning outdoor views and is open to the great room with vaulted ceilings & stone wood burning fireplace. The spacious open floor plan with herringbone pattern hardwood floor is great for entertaining and large family gatherings. Have your morning coffee in the large screened porch overlooking the pool and professionally landscaped property, you may catch the deer grazing. This one owner home was built with comfort and entertaining in mind. Host out of town guests in the private below grade accommodations with a separate entrance, also a great space for a home office. Includes two bedrooms, a full bath with shower and jetted soaker tub. The living room includes gas fireplace and laundry closet with stackable washer and dryer. Also includes an additional full kitchen, that can be handy for extra cooking and refrigerator needs. Use the second dishwasher for extra holiday dishes. Lots of extra cabinets in the spacious dining area. The kitchen is open to the living room. Other amenities include security system, central vacuum system and programmable zoned sprinkler system. The home has two zoned furnaces and 2 (1brand new) central air units for comfort control. This home has an attached, heated, 3 & 1/2 car garage & plenty of outdoor parking. A storage shed located by the outdoor smore station, provides plenty of additional storage for pool and yard equipment. No association fees. This house is a must see.
Property Specifics
| Single Family | |
| — | |
| — | |
| 2001 | |
| — | |
| — | |
| No | |
| 1.16 |
| Cook | |
| — | |
| 0 / Not Applicable | |
| — | |
| — | |
| — | |
| 11279020 | |
| 23062000170000 |
Nearby Schools
| NAME: | DISTRICT: | DISTANCE: | |
|---|---|---|---|
|
Grade School
Pleasantdale Elementary School |
107 | — | |
|
Middle School
Pleasantdale Middle School |
107 | Not in DB | |
|
High School
Lyons Twp High School |
204 | Not in DB | |
Property History
| DATE: | EVENT: | PRICE: | SOURCE: |
|---|---|---|---|
| 16 Mar, 2022 | Sold | $787,750 | MRED MLS |
| 18 Jan, 2022 | Under contract | $799,999 | MRED MLS |
| 1 Dec, 2021 | Listed for sale | $799,999 | MRED MLS |
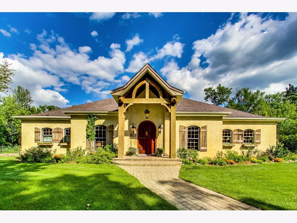
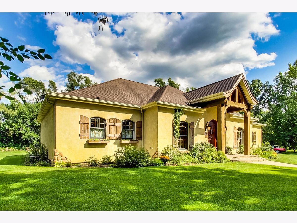
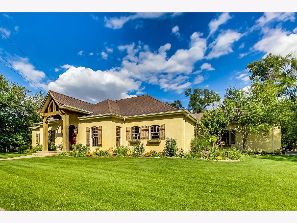
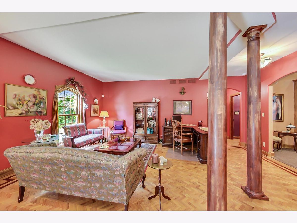
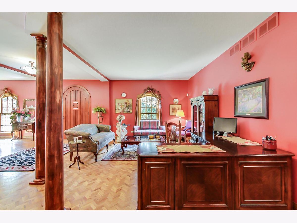
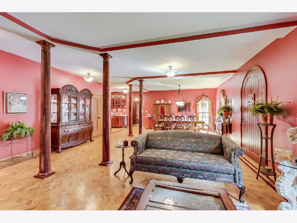
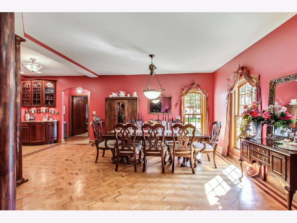
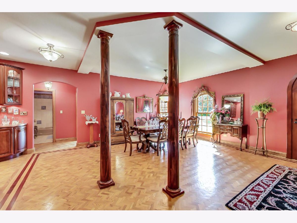
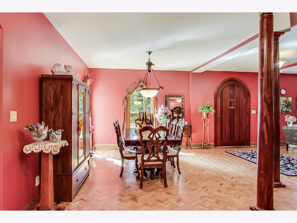
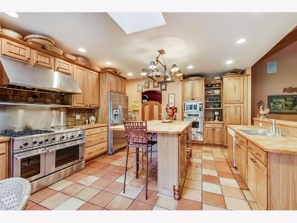
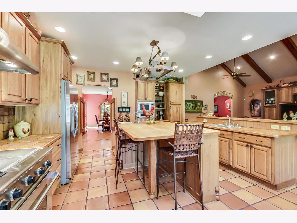
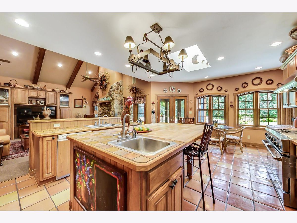
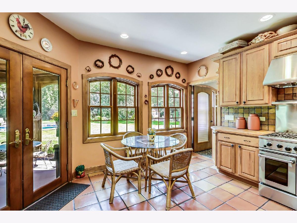
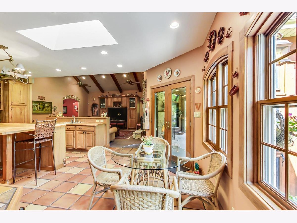
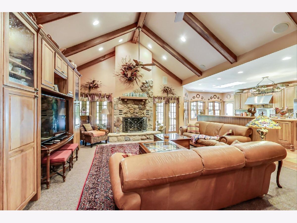
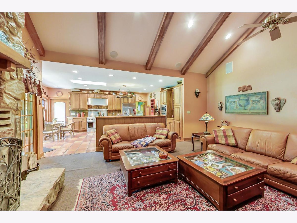
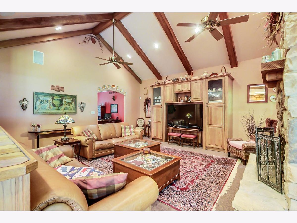
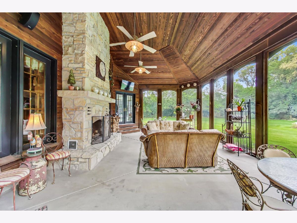
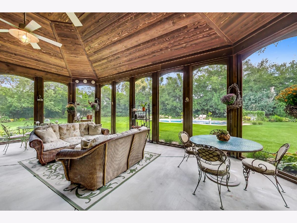
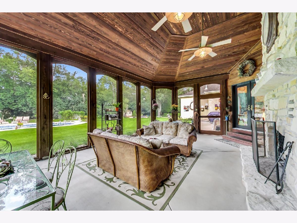
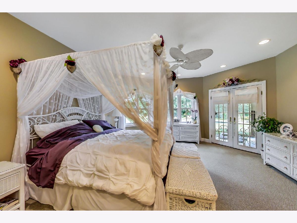
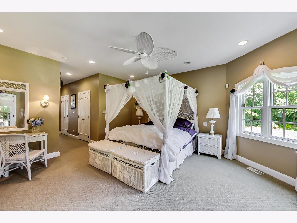
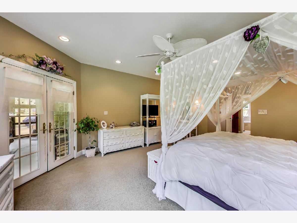
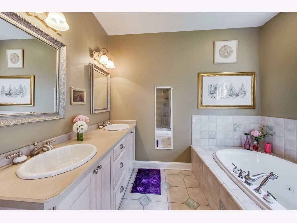
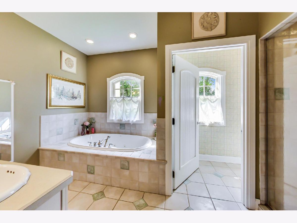
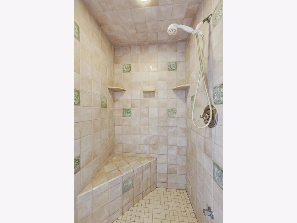
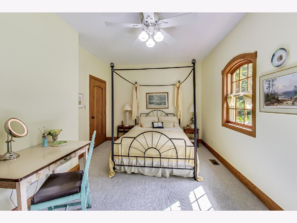
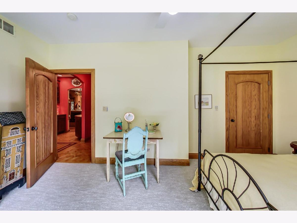
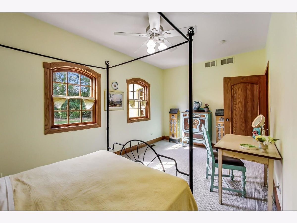
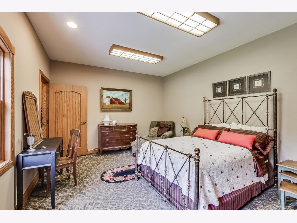
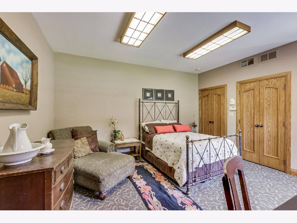
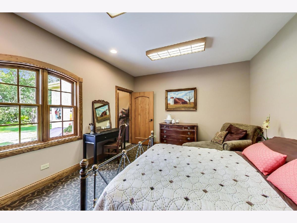
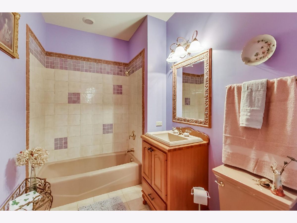
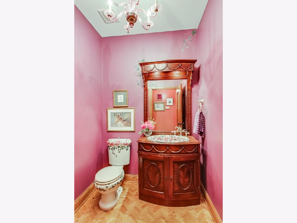
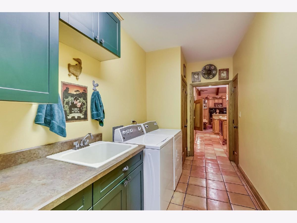
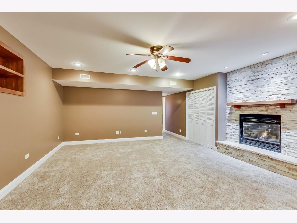
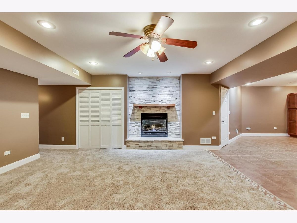
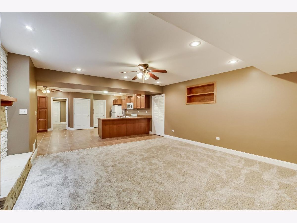
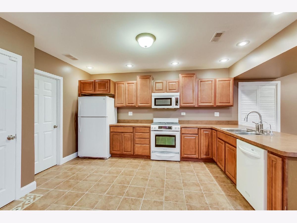
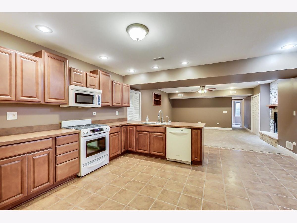
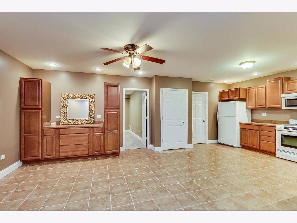
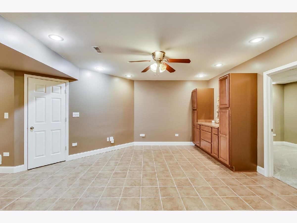
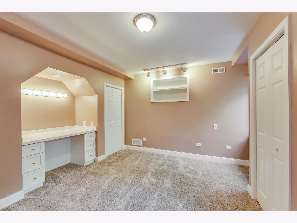
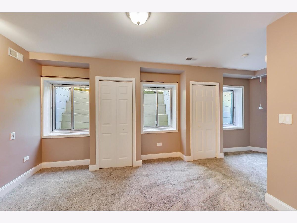
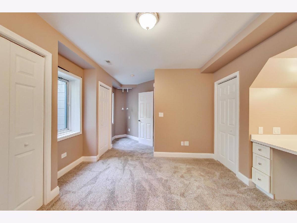
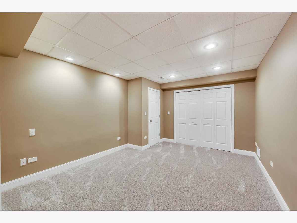
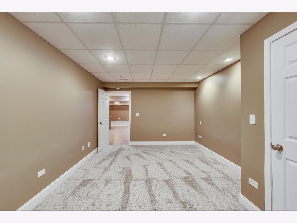
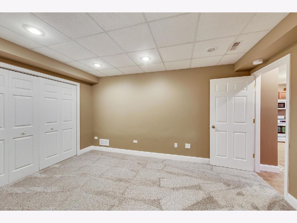
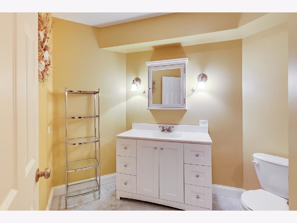
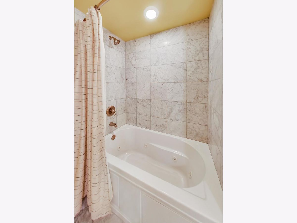
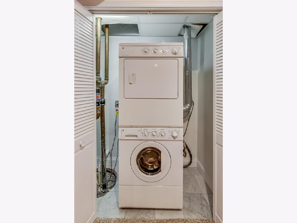
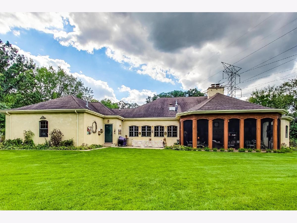
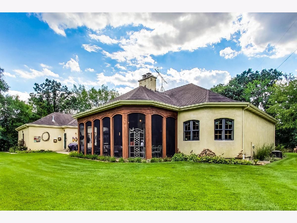
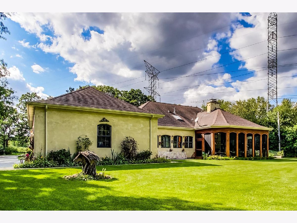
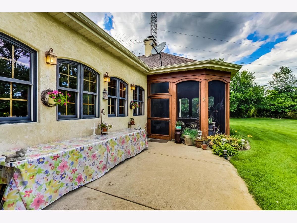
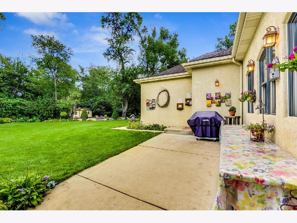
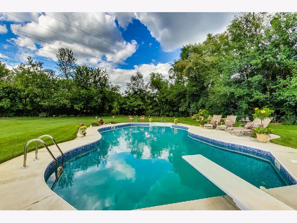
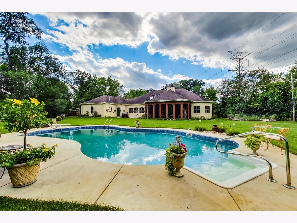
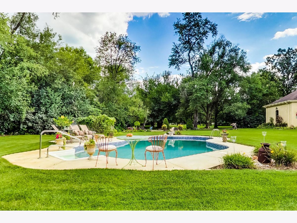
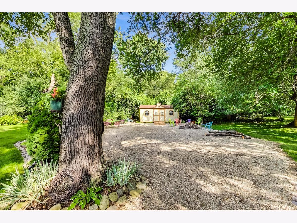
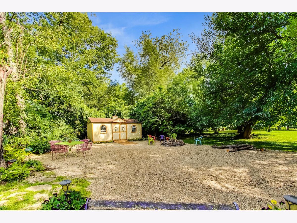
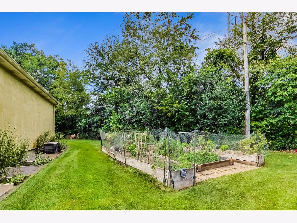
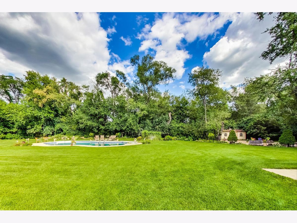
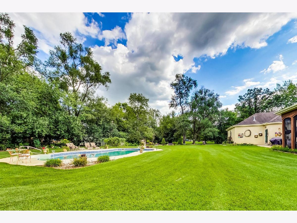
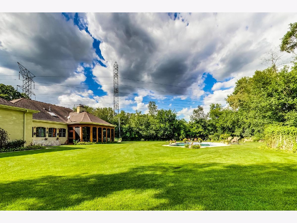
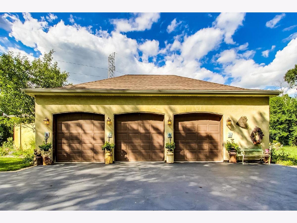
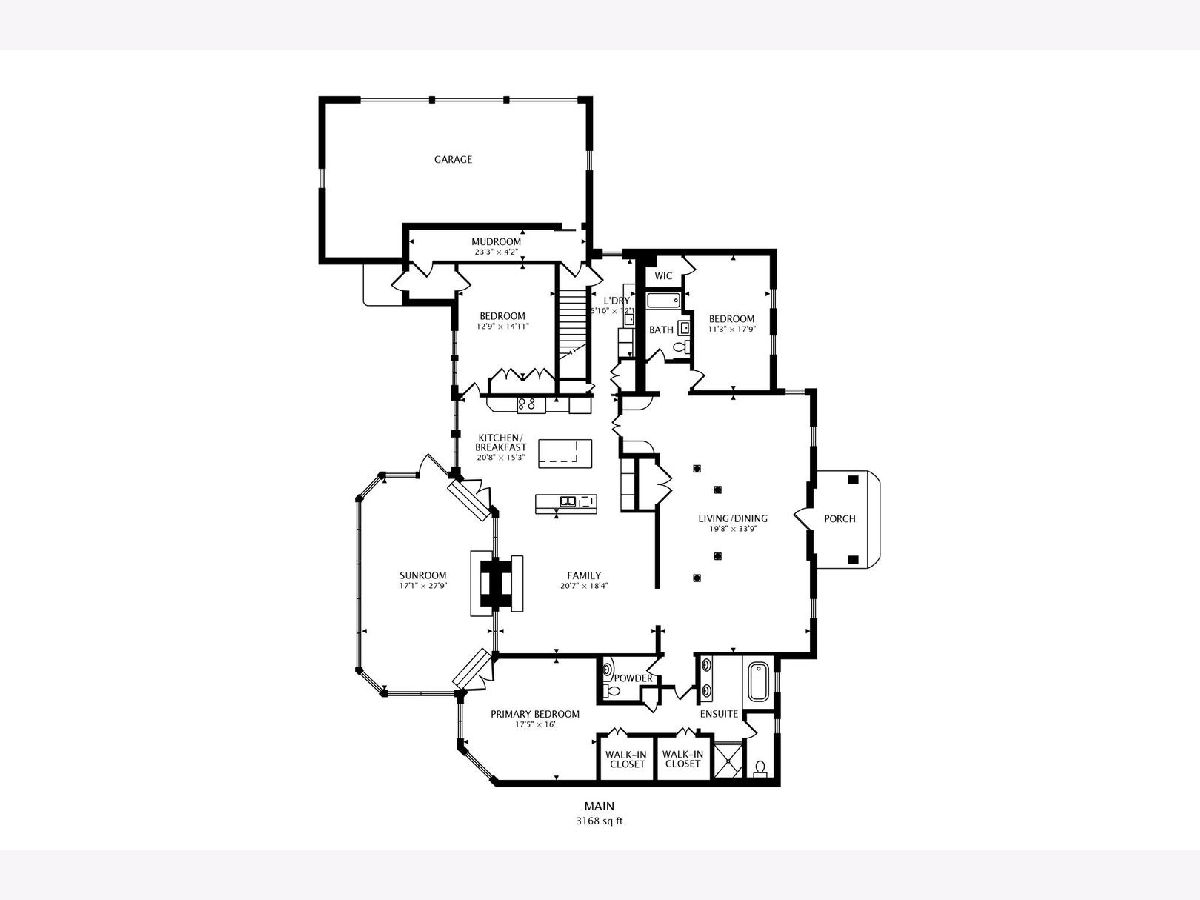
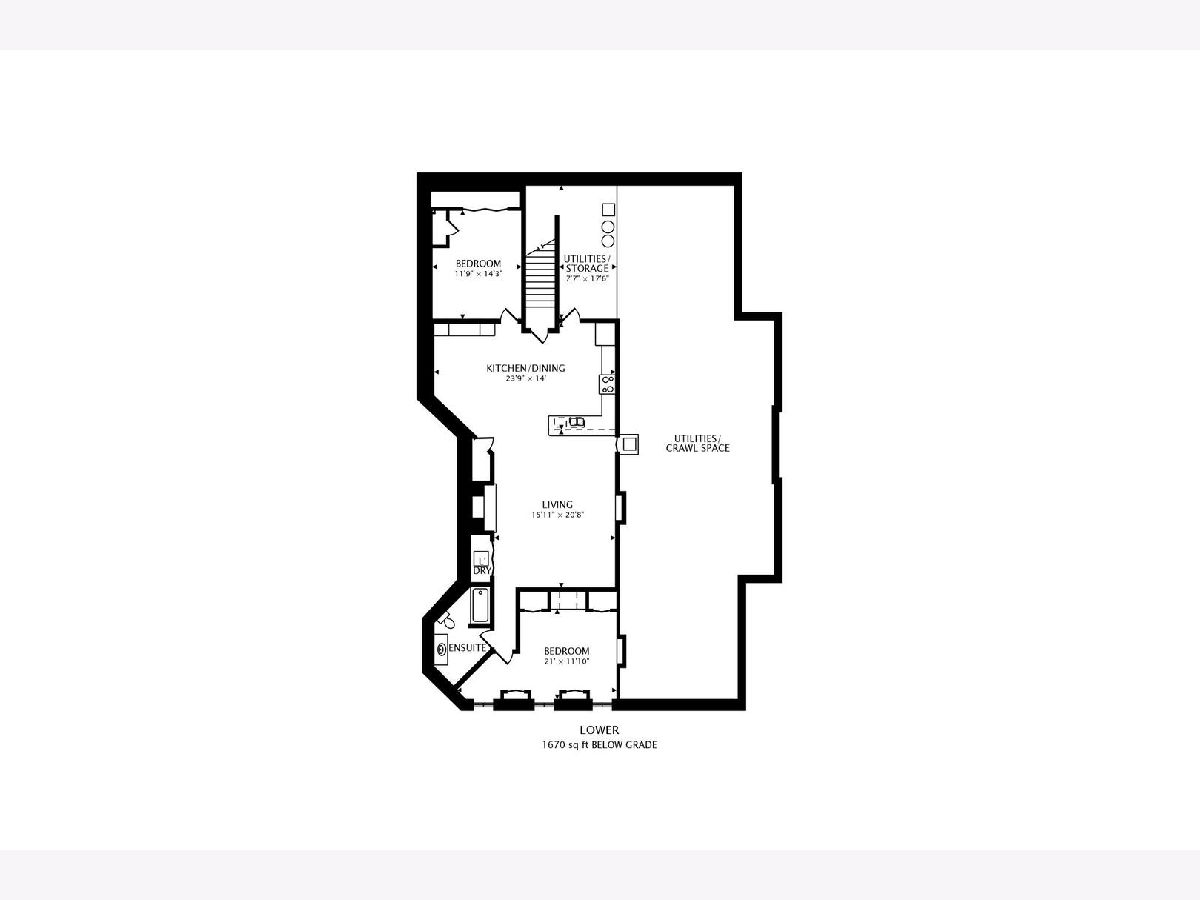
Room Specifics
Total Bedrooms: 5
Bedrooms Above Ground: 3
Bedrooms Below Ground: 2
Dimensions: —
Floor Type: —
Dimensions: —
Floor Type: —
Dimensions: —
Floor Type: —
Dimensions: —
Floor Type: —
Full Bathrooms: 4
Bathroom Amenities: Whirlpool,Separate Shower,Double Sink,Soaking Tub
Bathroom in Basement: 1
Rooms: —
Basement Description: Finished,Crawl,Exterior Access,Egress Window,Sleeping Area,Storage Space,Walk-Up Access
Other Specifics
| 3 | |
| — | |
| Asphalt | |
| — | |
| — | |
| 510 X 276 X 429 | |
| Pull Down Stair | |
| — | |
| — | |
| — | |
| Not in DB | |
| — | |
| — | |
| — | |
| — |
Tax History
| Year | Property Taxes |
|---|---|
| 2022 | $7,417 |
Contact Agent
Nearby Similar Homes
Nearby Sold Comparables
Contact Agent
Listing Provided By
@properties | Christie's International Real Estate


