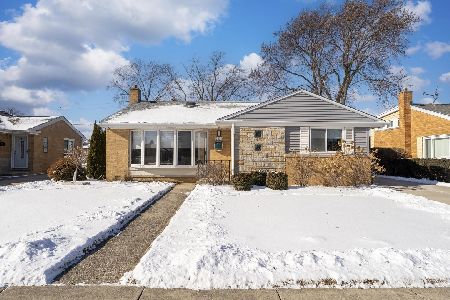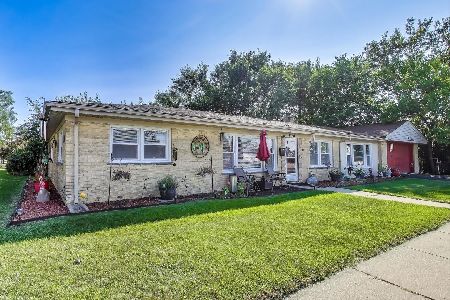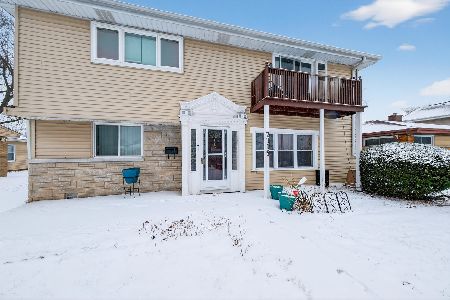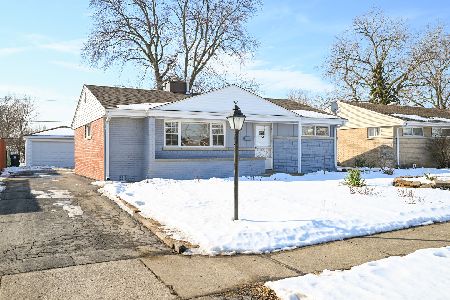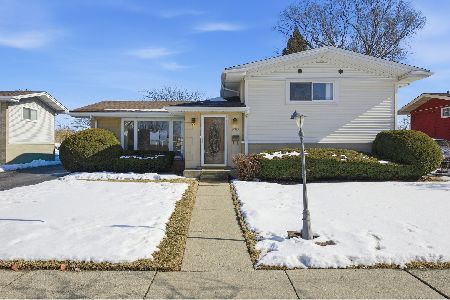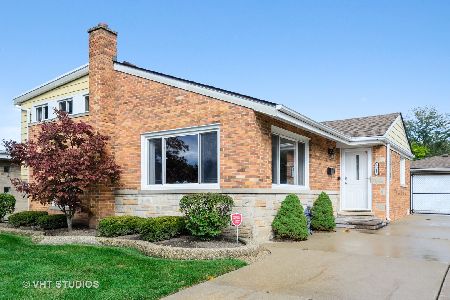8901 Osceola Avenue, Morton Grove, Illinois 60053
$264,500
|
Sold
|
|
| Status: | Closed |
| Sqft: | 0 |
| Cost/Sqft: | — |
| Beds: | 3 |
| Baths: | 2 |
| Year Built: | 1958 |
| Property Taxes: | $6,221 |
| Days On Market: | 3853 |
| Lot Size: | 0,22 |
Description
Brick split level with 2.5-car garage on corner lot that is partially fenced with separate areas for gardening, pets and patio with newer built-in gas grill. The balance of the large backyard allows for privacy with tall, landscaped borders and can be used for swing set, volleyball or additional gardening. Home just freshly painted in neutral tones. New interior doors throughout first and second floors. Newer Pella windows and doors with built-in blinds throughout first floor. Bright remodeled kitchen with oak cabinets galore, plus pantry closet, breakfast bar, laminated floors and newer appliances including built-in cooktop and oven. Oak hardwood floors under living room and all bedrooms awaits your refinishing. Lower level features: family room, full bath with walk-in shower, and the laundry/utility room. Single-layer roof on home and garage. Walk to Oketo Park at end of block, Nelson Elementary School and great shopping along Dempster. 13-month HWA Home Warranty also included.
Property Specifics
| Single Family | |
| — | |
| Bi-Level | |
| 1958 | |
| Partial | |
| SPLIT LEVEL | |
| No | |
| 0.22 |
| Cook | |
| — | |
| 0 / Not Applicable | |
| None | |
| Lake Michigan | |
| Public Sewer | |
| 09009509 | |
| 09134150380000 |
Nearby Schools
| NAME: | DISTRICT: | DISTANCE: | |
|---|---|---|---|
|
Grade School
Nelson Elementary School |
63 | — | |
|
Middle School
Gemini Junior High School |
63 | Not in DB | |
|
High School
Maine East High School |
207 | Not in DB | |
Property History
| DATE: | EVENT: | PRICE: | SOURCE: |
|---|---|---|---|
| 25 Sep, 2015 | Sold | $264,500 | MRED MLS |
| 18 Aug, 2015 | Under contract | $275,000 | MRED MLS |
| 12 Aug, 2015 | Listed for sale | $275,000 | MRED MLS |
Room Specifics
Total Bedrooms: 3
Bedrooms Above Ground: 3
Bedrooms Below Ground: 0
Dimensions: —
Floor Type: Carpet
Dimensions: —
Floor Type: Carpet
Full Bathrooms: 2
Bathroom Amenities: Separate Shower
Bathroom in Basement: 0
Rooms: No additional rooms
Basement Description: Crawl
Other Specifics
| 2.5 | |
| Concrete Perimeter | |
| Concrete | |
| Patio, Storms/Screens | |
| Corner Lot | |
| 71 X 143 X 66 X 143 | |
| Unfinished | |
| None | |
| Hardwood Floors | |
| Range, Microwave, Dishwasher, Refrigerator, Washer, Dryer, Disposal | |
| Not in DB | |
| Street Lights, Street Paved | |
| — | |
| — | |
| — |
Tax History
| Year | Property Taxes |
|---|---|
| 2015 | $6,221 |
Contact Agent
Nearby Similar Homes
Nearby Sold Comparables
Contact Agent
Listing Provided By
Coldwell Banker Residential

