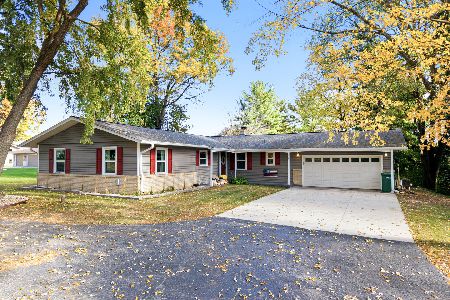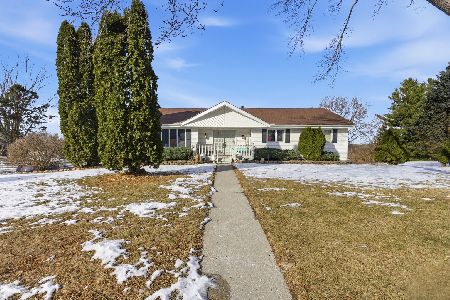8903 Nicole Place, Belvidere, Illinois 61008
$306,000
|
Sold
|
|
| Status: | Closed |
| Sqft: | 2,444 |
| Cost/Sqft: | $121 |
| Beds: | 4 |
| Baths: | 3 |
| Year Built: | 2004 |
| Property Taxes: | $6,996 |
| Days On Market: | 1032 |
| Lot Size: | 0,35 |
Description
STOP THE CAR, THIS IS IT! Welcome home to this gorgeous gem nestled perfectly in a private enclave neighborhood with no through traffic! From the moment you pull up you'll know you're home! The stately brick exterior will impress your friends and family, and the charming front porch beckons you in. Once inside the bright and sunny foyer, catch your first glimpse of all the space this home has to offer. The tall, 9' ceilings and grand 8' doors on the main level exude sophistication and allow natural light to pour in from all angles! The spacious living room is perfect for holiday gatherings or spending a quiet afternoon reading. Host large dinner parties or intimate get togethers in the formal dining room with easy access to the beautiful kitchen! You'll love cooking delicious meals and spending time with loved ones in the heart of the home where the kitchen and breakfast area flow seamlessly into the comfy family room where everyone can gather to watch a movie or the big game! Sparkling granite counters, custom tile backsplash, all stainless steel appliances, and tall upper cabinets for extra storage are just some of the decadent features you'll find in the dream kitchen! Ease onto the expansive deck through the sliding doors at the breakfast bay and imagine yourself enjoying a cup of coffee or unwinding here after a long day. BBQing and outdoor entertaining are a breeze in your fully fenced backyard oasis! The lush yard is expansive, so you can set up a playset and still have room to run around and indulge in fun outdoor activities! When you're done playing, store all your outdoor and seasonal gear in the new (2020) wood shed and keep your yard neat and tidy! When it's time to retreat, escape upstairs to the spacious primary bedroom with a large walk in closet and luxury primary bath. Take a soak in the whirlpool tub or a quick rinse in the separate shower - whichever you prefer! Enjoy the convenience of having two sinks and an extended vanity - plenty of space to store all of your products so getting ready is effortless! The loft area can easily transform into your perfect work from home space, and the three generous secondary bedrooms are light, bright and airy with spacious closets. The modern, full hall bathroom has shower/tub combination. The basement features a built-in workshop area, storage galore and tons of potential! The walls have been insulated and are ready to bring your ideas to life! Whether it's a spectacular rec room, snack bar or home gym, there is plenty of room to spread out! Don't miss the convenient main floor laundry and incredible 3-car garage! SO MUCH NEW!! Samsung washer (2022), Maytag dishwasher (2021), smart garage door opener, light fixtures and ceiling fans (2020), architectural shingle roof with expanded gutters and downspouts, concrete front walkway (2019), whole house generator hook up line on electrical panel (2018), Rheem Platinum water heater and custom landscaping (2017)! Smart switches and features throughout! This remarkable home is ready for you to move right in and begin making new memories. Welcome Home!
Property Specifics
| Single Family | |
| — | |
| — | |
| 2004 | |
| — | |
| — | |
| No | |
| 0.35 |
| Winnebago | |
| — | |
| 0 / Not Applicable | |
| — | |
| — | |
| — | |
| 11763002 | |
| 1225227002 |
Nearby Schools
| NAME: | DISTRICT: | DISTANCE: | |
|---|---|---|---|
|
Grade School
Cherry Valley Elementary School |
205 | — | |
|
Middle School
Eisenhower Middle School |
205 | Not in DB | |
|
High School
Guilford High School |
205 | Not in DB | |
Property History
| DATE: | EVENT: | PRICE: | SOURCE: |
|---|---|---|---|
| 9 Jun, 2023 | Sold | $306,000 | MRED MLS |
| 30 Apr, 2023 | Under contract | $294,900 | MRED MLS |
| 19 Apr, 2023 | Listed for sale | $294,900 | MRED MLS |
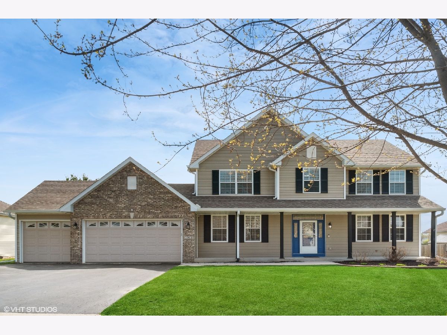
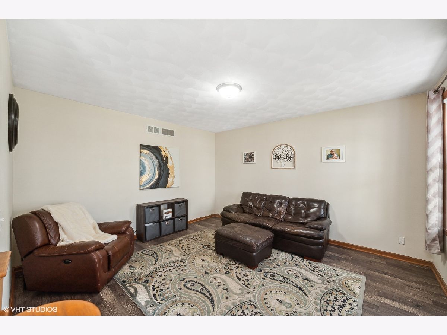
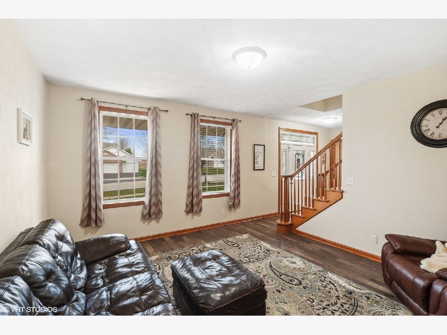
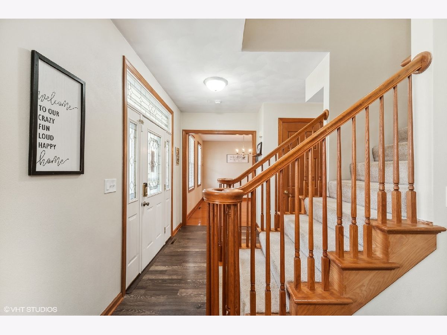
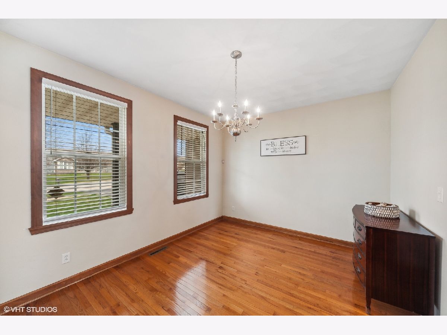
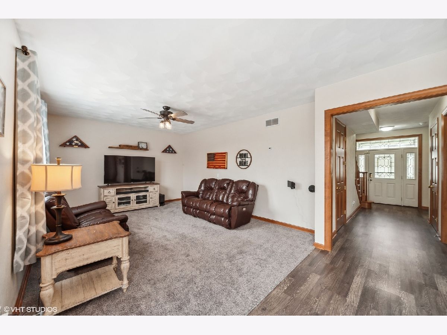
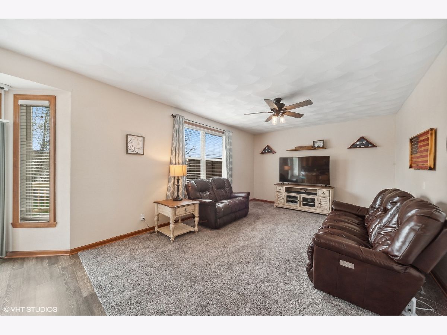
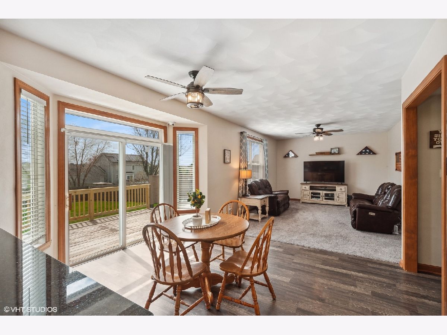
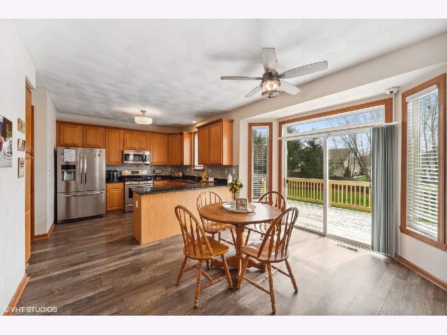
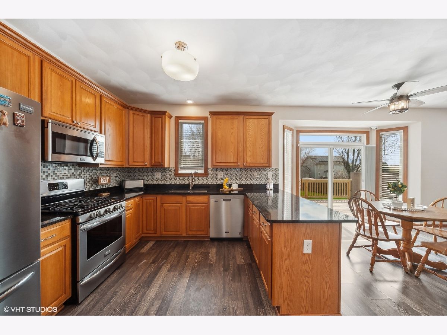
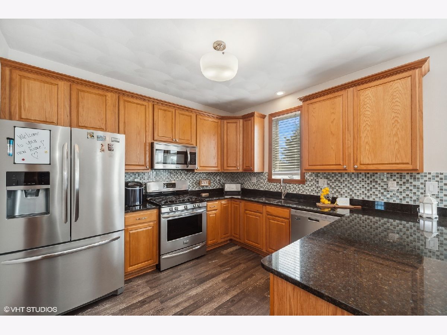
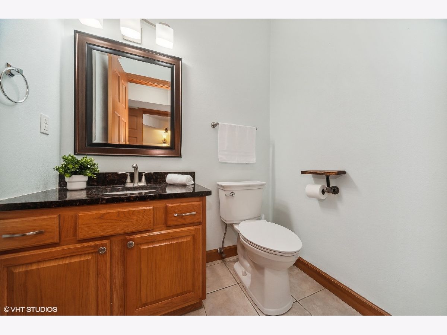
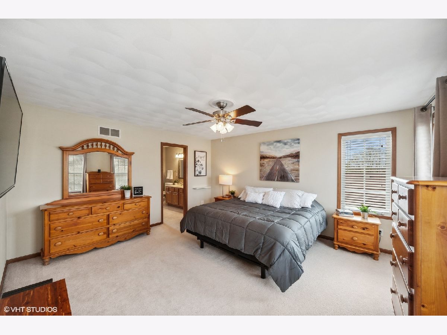
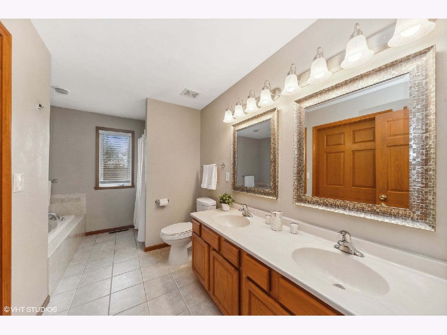
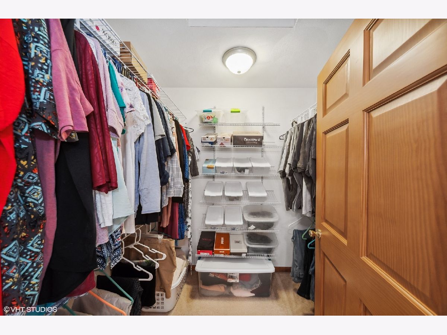
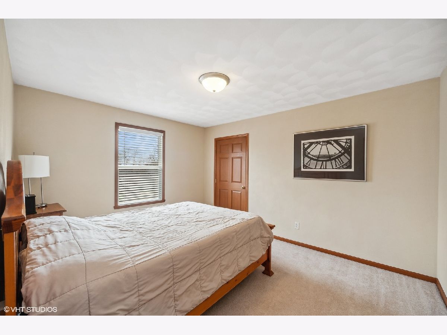
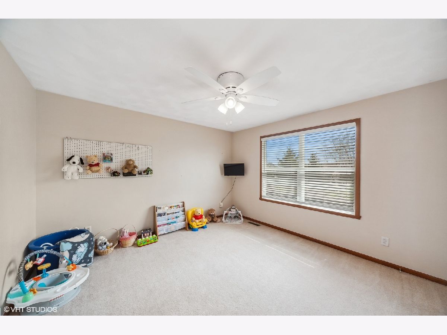
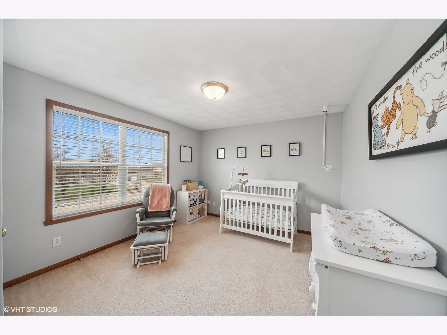
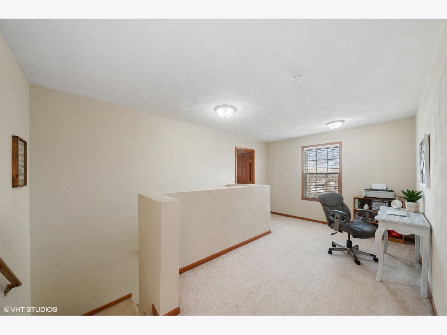
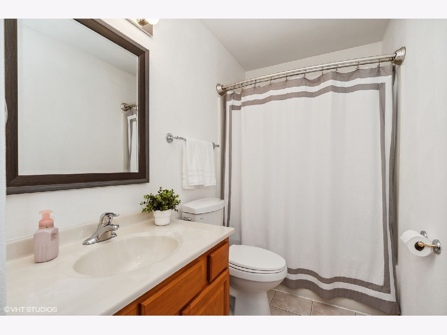
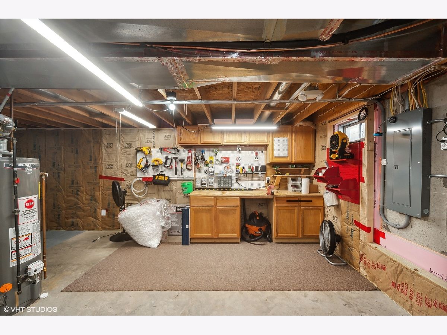
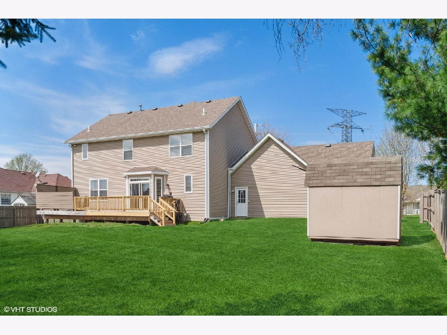
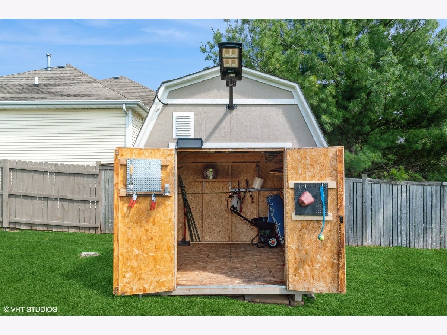
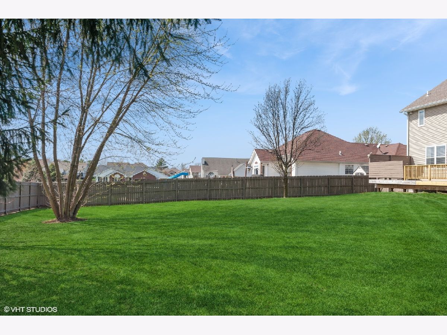
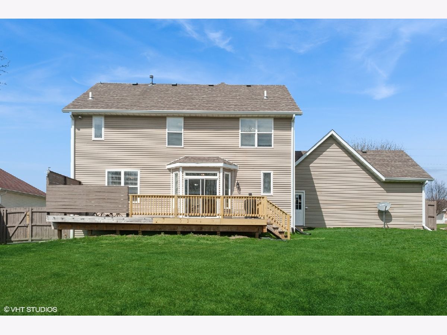
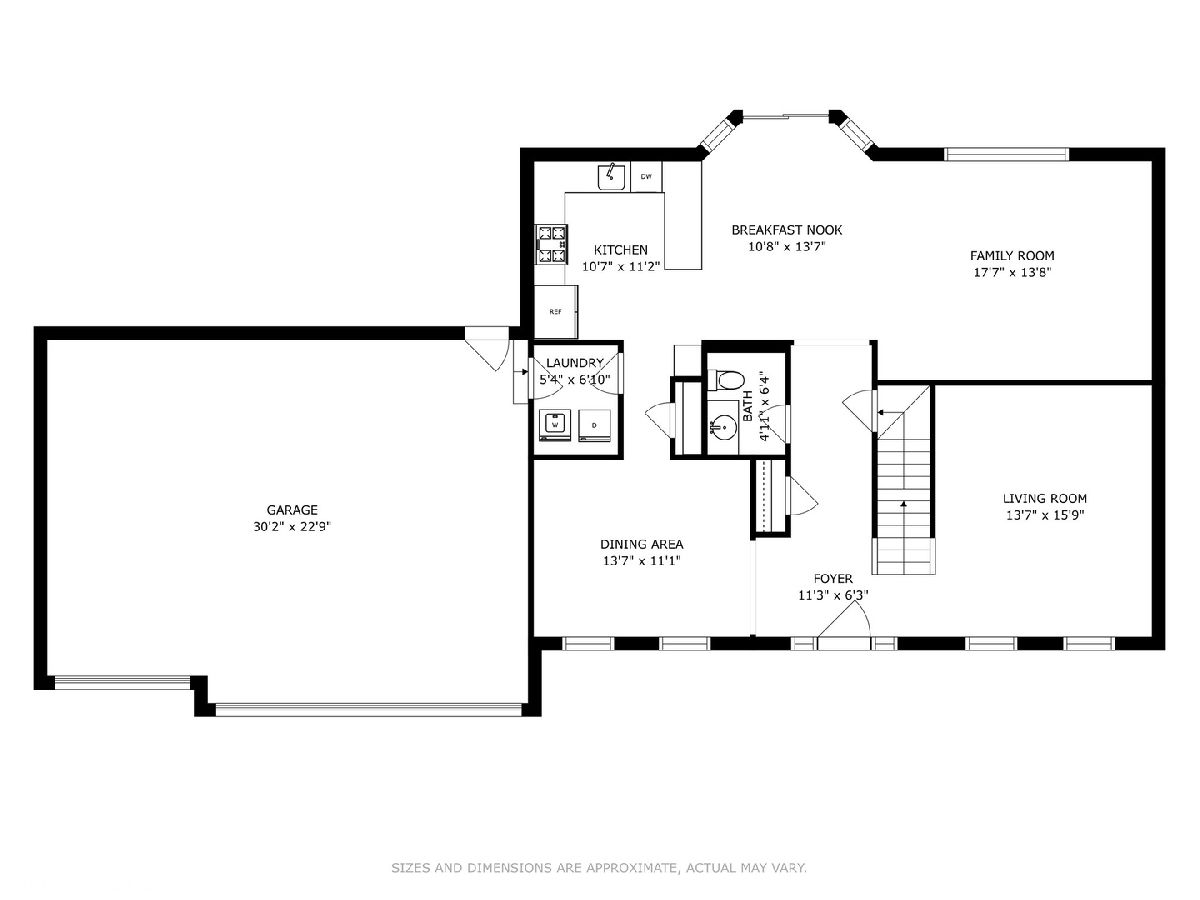
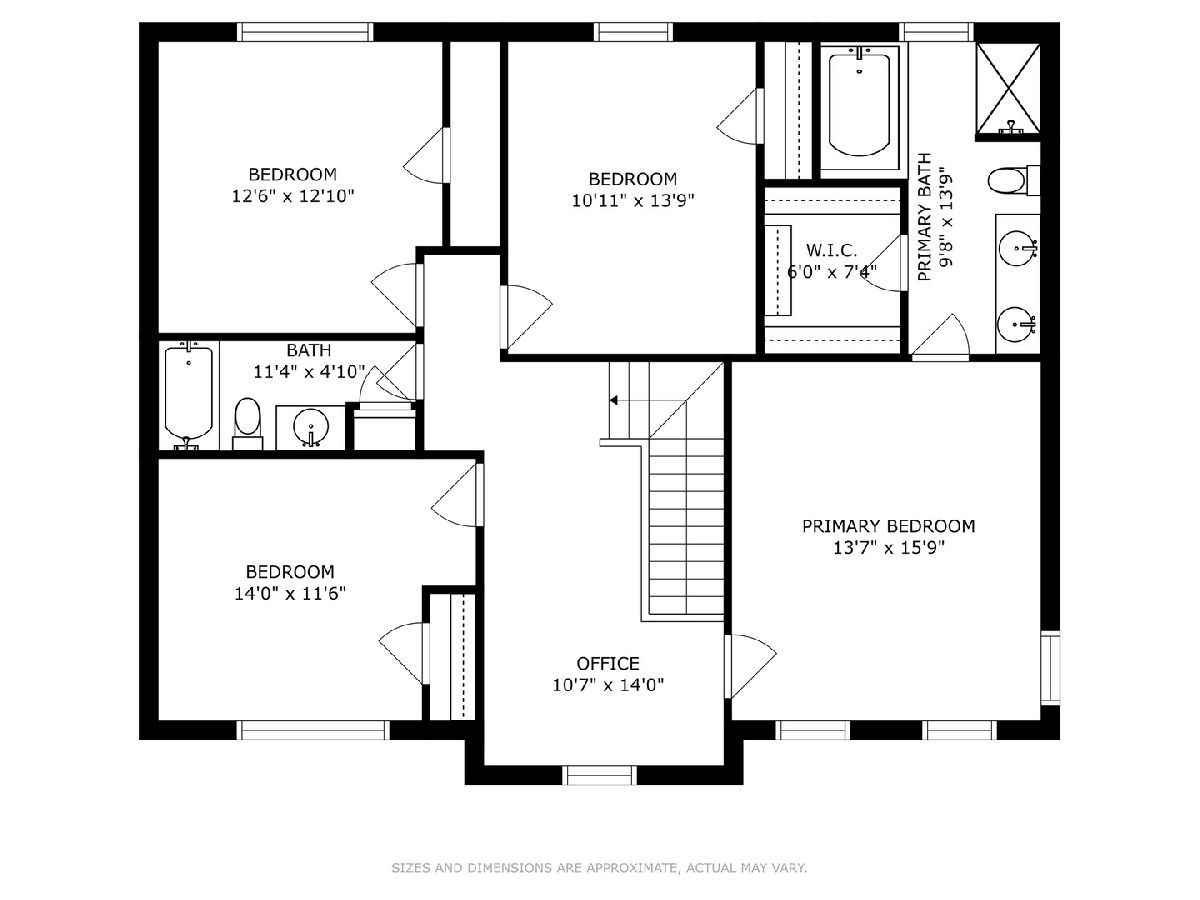
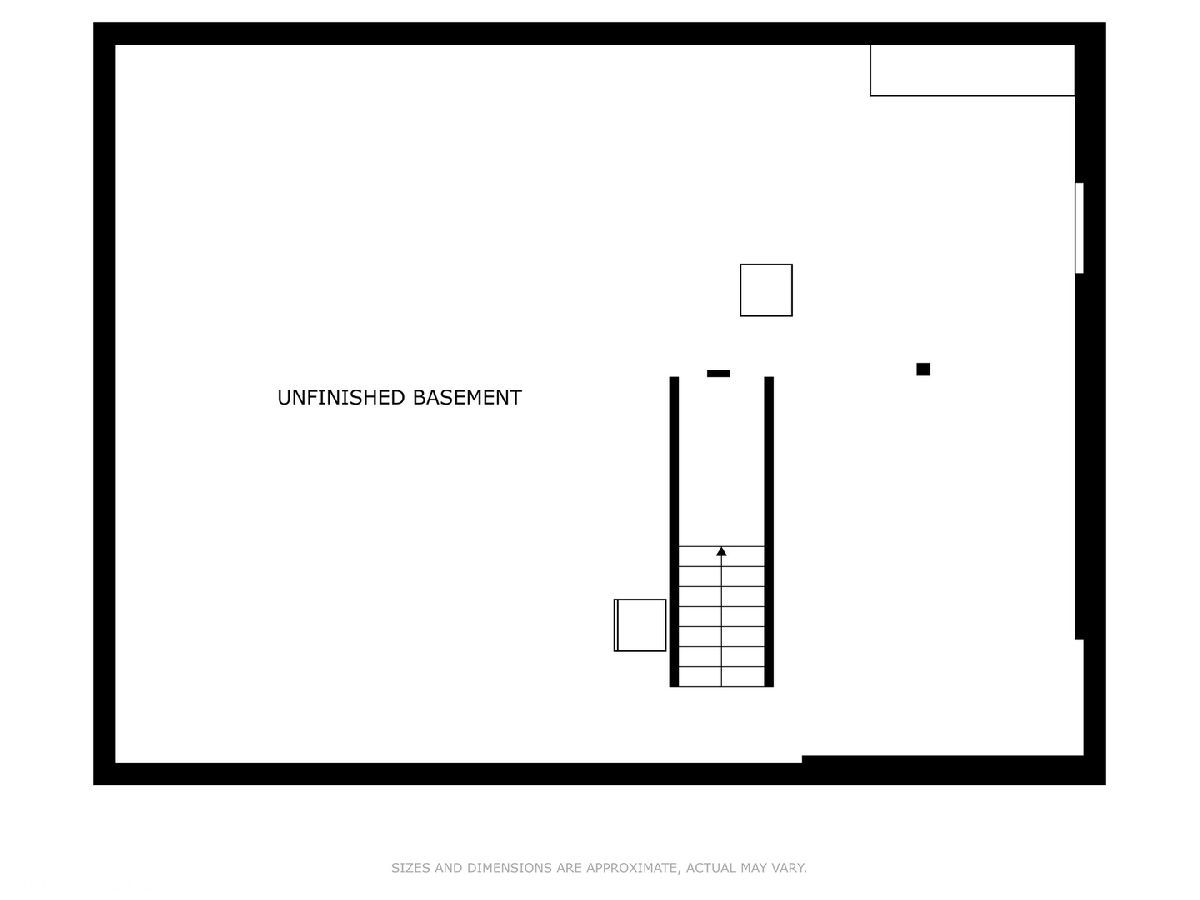
Room Specifics
Total Bedrooms: 4
Bedrooms Above Ground: 4
Bedrooms Below Ground: 0
Dimensions: —
Floor Type: —
Dimensions: —
Floor Type: —
Dimensions: —
Floor Type: —
Full Bathrooms: 3
Bathroom Amenities: Separate Shower,Double Sink
Bathroom in Basement: 0
Rooms: —
Basement Description: Partially Finished,Unfinished
Other Specifics
| 3 | |
| — | |
| Asphalt | |
| — | |
| — | |
| 95 X 158 X 95 X 158 | |
| — | |
| — | |
| — | |
| — | |
| Not in DB | |
| — | |
| — | |
| — | |
| — |
Tax History
| Year | Property Taxes |
|---|---|
| 2023 | $6,996 |
Contact Agent
Nearby Similar Homes
Nearby Sold Comparables
Contact Agent
Listing Provided By
@properties Christie's International Real Estate

