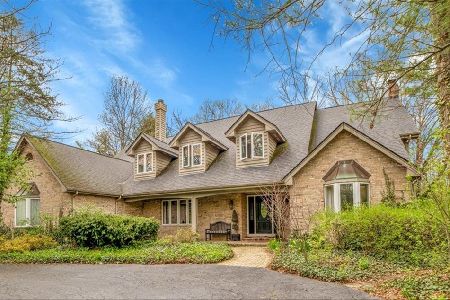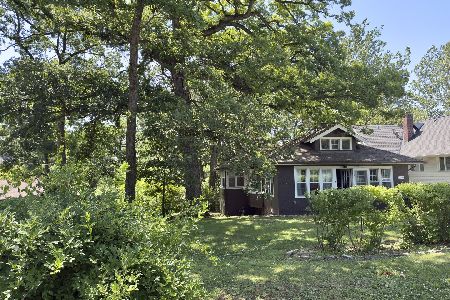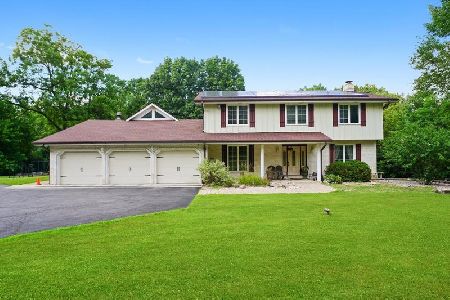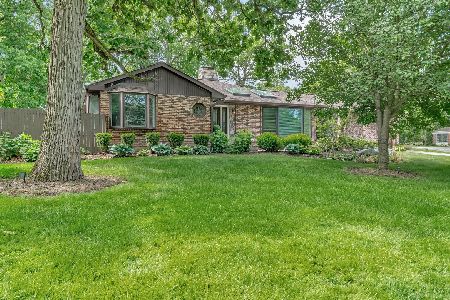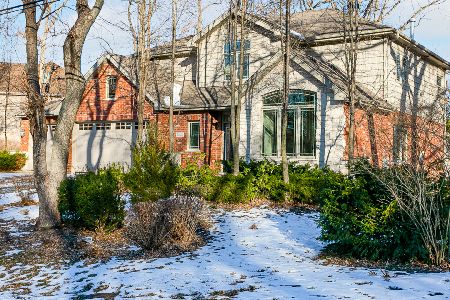8904 125th Street, Palos Park, Illinois 60464
$490,000
|
Sold
|
|
| Status: | Closed |
| Sqft: | 3,000 |
| Cost/Sqft: | $166 |
| Beds: | 4 |
| Baths: | 3 |
| Year Built: | 1936 |
| Property Taxes: | $11,352 |
| Days On Market: | 2370 |
| Lot Size: | 1,01 |
Description
A glimpse of childhood awakens as the gentle breeze from century old oaks shade your path. 1 acre of nature's beauty including a rope swing, tree fort & a Koi pond leads to a brick patio which begins this storybook setting. Quaint foyer opens to expansive living rm w/wood beamed ceilings & stone fireplace. French doors to the dining rm w/sun soaked palladium windows offers a multitude of views. Adjoining kitchen, modernly equipped w/stainless appliances & cherry cabinets, with all the warmth of fresh baked cookies. Share mealtime stories in the intimate nook w/stone surround. Evening draws to a close in the sunroom w/fireplace, as the kids run playfully catching fireflies. Tuck-ins await in the upper 4 bedrooms including an updated dreamy master w/breathtaking wood ceiling, a fireplace & an ensuite featuring double sinks, shower w/body sprays, vanity & jetted tub. Rear paver drive leads to large 29x20 garage w/staircase to lofted storage. Truly a house that welcomes you home! New roof.
Property Specifics
| Single Family | |
| — | |
| Traditional | |
| 1936 | |
| Partial | |
| CUSTOM | |
| No | |
| 1.01 |
| Cook | |
| — | |
| 0 / Not Applicable | |
| None | |
| Lake Michigan | |
| Public Sewer | |
| 10425228 | |
| 23274090250000 |
Nearby Schools
| NAME: | DISTRICT: | DISTANCE: | |
|---|---|---|---|
|
Grade School
Palos West Elementary School |
118 | — | |
|
Middle School
Palos South Middle School |
118 | Not in DB | |
|
High School
Amos Alonzo Stagg High School |
230 | Not in DB | |
Property History
| DATE: | EVENT: | PRICE: | SOURCE: |
|---|---|---|---|
| 20 Sep, 2019 | Sold | $490,000 | MRED MLS |
| 27 Aug, 2019 | Under contract | $499,000 | MRED MLS |
| 21 Jun, 2019 | Listed for sale | $499,000 | MRED MLS |
Room Specifics
Total Bedrooms: 4
Bedrooms Above Ground: 4
Bedrooms Below Ground: 0
Dimensions: —
Floor Type: Carpet
Dimensions: —
Floor Type: Carpet
Dimensions: —
Floor Type: Carpet
Full Bathrooms: 3
Bathroom Amenities: Whirlpool,Separate Shower,Double Sink,Full Body Spray Shower
Bathroom in Basement: 0
Rooms: Foyer,Play Room,Sun Room
Basement Description: Partially Finished
Other Specifics
| 2 | |
| Concrete Perimeter | |
| Brick,Concrete | |
| Patio, Dog Run, Brick Paver Patio | |
| Wooded | |
| 209X221X84X178X132 | |
| — | |
| Full | |
| Vaulted/Cathedral Ceilings, Hardwood Floors, Second Floor Laundry | |
| Double Oven, Microwave, Dishwasher, Refrigerator, Washer, Dryer, Stainless Steel Appliance(s) | |
| Not in DB | |
| Tennis Courts, Horse-Riding Area, Horse-Riding Trails, Street Paved | |
| — | |
| — | |
| Wood Burning, Wood Burning Stove, Gas Log |
Tax History
| Year | Property Taxes |
|---|---|
| 2019 | $11,352 |
Contact Agent
Nearby Similar Homes
Nearby Sold Comparables
Contact Agent
Listing Provided By
Century 21 Affiliated

