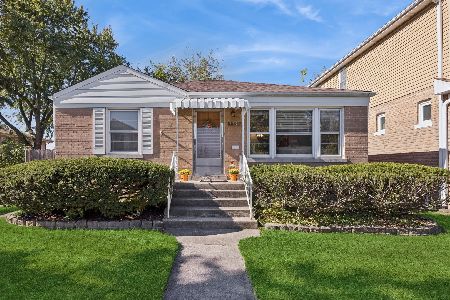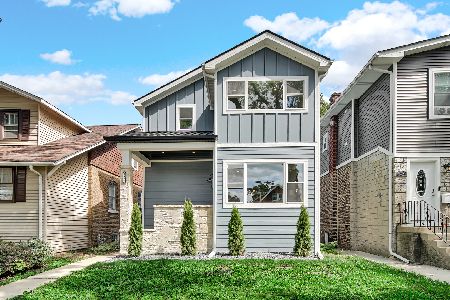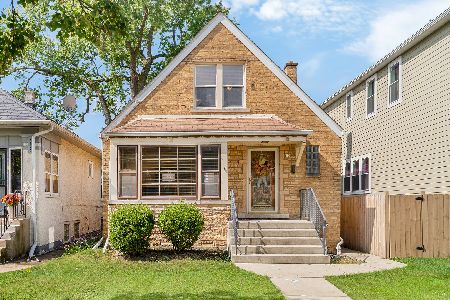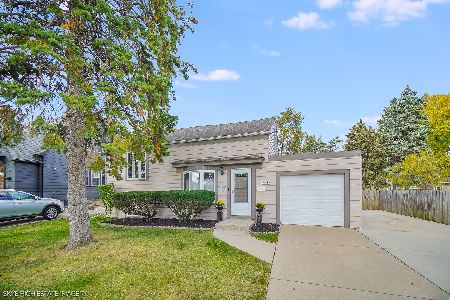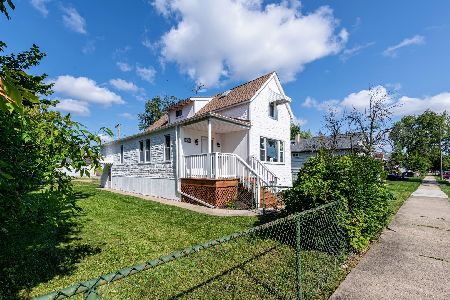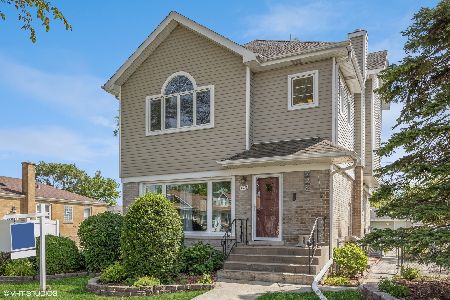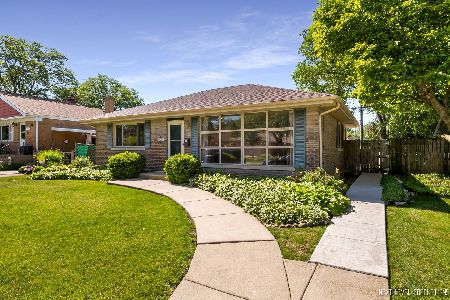8906 Monroe Avenue, Brookfield, Illinois 60513
$380,000
|
Sold
|
|
| Status: | Closed |
| Sqft: | 2,775 |
| Cost/Sqft: | $144 |
| Beds: | 3 |
| Baths: | 3 |
| Year Built: | 1987 |
| Property Taxes: | $11,161 |
| Days On Market: | 2166 |
| Lot Size: | 0,09 |
Description
Incredibly spacious 3-bedroom 2.5-bath custom-built split-level with attached garage and sub-basement sits on large 60' X 125' lot in the highly regarded RB high school district and is within walking distance of the Metra train station. Highlights include a welcoming foyer with large coat closet, spacious living room, dining room, and family room off the kitchen with a fantastic view of the back yard. Second floor offers 3 good-sized bedrooms including a master suite with a walk-in closet and private bath. The finished lower level offers a recreation room, huge office and an additional sub-basement with ample storage space. Other great features include: 1st-floor laundry room, large crawl space with concrete floors. Enjoy easy access to major highways (290, 55, 294, 88) and proximity to Riverside-Brookfield HS, Brookfield Zoo, forest preserves and great surrounding communities including Riverside and La Grange. Seller is offering American Home Shield Warranty plan for $745.00 for 1 yr.
Property Specifics
| Single Family | |
| — | |
| Bi-Level | |
| 1987 | |
| Full | |
| — | |
| No | |
| 0.09 |
| Cook | |
| — | |
| — / Not Applicable | |
| None | |
| Lake Michigan,Public | |
| Public Sewer | |
| 10583614 | |
| 15342190340000 |
Nearby Schools
| NAME: | DISTRICT: | DISTANCE: | |
|---|---|---|---|
|
Grade School
Brook Park Elementary School |
95 | — | |
|
Middle School
S E Gross Middle School |
95 | Not in DB | |
|
High School
Riverside Brookfield Twp Senior |
208 | Not in DB | |
Property History
| DATE: | EVENT: | PRICE: | SOURCE: |
|---|---|---|---|
| 16 Jan, 2020 | Sold | $380,000 | MRED MLS |
| 17 Dec, 2019 | Under contract | $399,999 | MRED MLS |
| 17 Dec, 2019 | Listed for sale | $399,999 | MRED MLS |
Room Specifics
Total Bedrooms: 3
Bedrooms Above Ground: 3
Bedrooms Below Ground: 0
Dimensions: —
Floor Type: Carpet
Dimensions: —
Floor Type: Carpet
Full Bathrooms: 3
Bathroom Amenities: Separate Shower
Bathroom in Basement: 1
Rooms: Office,Recreation Room,Foyer
Basement Description: Finished,Partially Finished
Other Specifics
| 2 | |
| Concrete Perimeter | |
| Concrete,Side Drive | |
| — | |
| Fenced Yard | |
| 60 X 125 | |
| — | |
| Full | |
| — | |
| Double Oven, Microwave, Dishwasher, Refrigerator, Washer, Dryer, Trash Compactor, Cooktop, Range Hood | |
| Not in DB | |
| Sidewalks, Street Lights, Street Paved | |
| — | |
| — | |
| — |
Tax History
| Year | Property Taxes |
|---|---|
| 2020 | $11,161 |
Contact Agent
Nearby Similar Homes
Nearby Sold Comparables
Contact Agent
Listing Provided By
Coldwell Banker Residential

