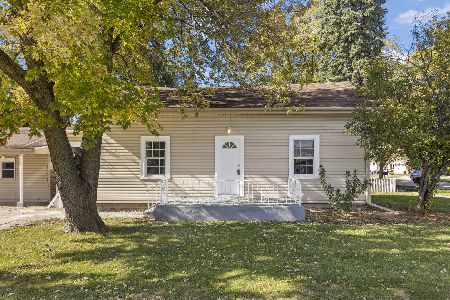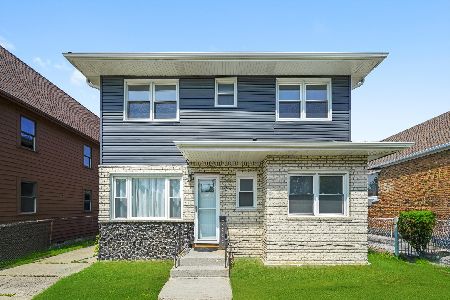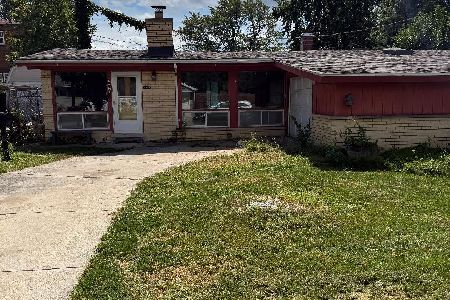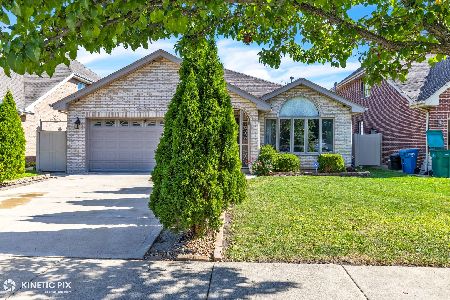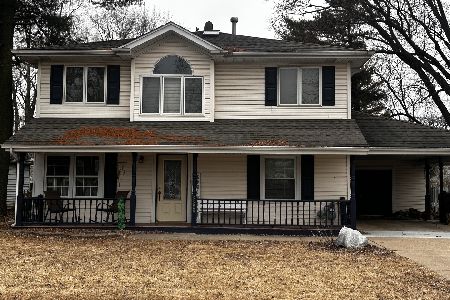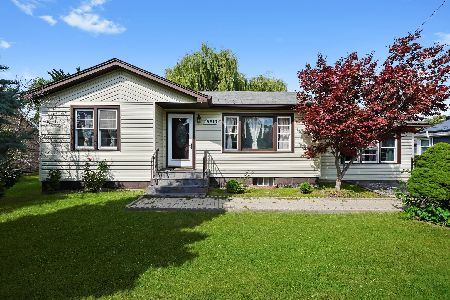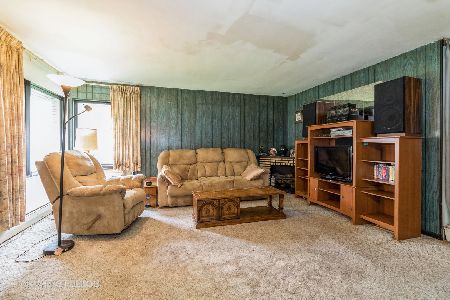8906 Parkside Avenue, Oak Lawn, Illinois 60453
$220,000
|
Sold
|
|
| Status: | Closed |
| Sqft: | 1,274 |
| Cost/Sqft: | $173 |
| Beds: | 3 |
| Baths: | 2 |
| Year Built: | 1986 |
| Property Taxes: | $0 |
| Days On Market: | 2290 |
| Lot Size: | 0,11 |
Description
The current owners have upgraded just about every square inch of the house in the last 5 years! Granite counter tops, SS appliances, 42' cabinets, Nest thermostat, recessed lighting, ceramic tile flooring throughout the kitchen and lower level, hardwoods in the bedrooms, living room, and dining room. Both baths have been remodeled, while the upper level bath has a skylight, letting in plenty of natural sunlight. Washer & Dryer new in the last 2 years, Hot water heater within the last 5 years, upgraded electric service, and plenty more! Home is located on a nice, quiet block, and a T-street which does not go through to 87th St. Side by side with comparable homes-This one beats them all at this price! Call and schedule an appointment to see this beautiful home!
Property Specifics
| Single Family | |
| — | |
| Tri-Level | |
| 1986 | |
| Partial | |
| SPLIT | |
| No | |
| 0.11 |
| Cook | |
| — | |
| 0 / Not Applicable | |
| None | |
| Lake Michigan,Public | |
| Public Sewer | |
| 10545706 | |
| 24052200170000 |
Nearby Schools
| NAME: | DISTRICT: | DISTANCE: | |
|---|---|---|---|
|
Grade School
Harnew Elementary School |
122 | — | |
|
Middle School
Simmons Middle School |
122 | Not in DB | |
|
High School
Oak Lawn Comm High School |
229 | Not in DB | |
Property History
| DATE: | EVENT: | PRICE: | SOURCE: |
|---|---|---|---|
| 30 Jun, 2009 | Sold | $223,000 | MRED MLS |
| 1 May, 2009 | Under contract | $229,000 | MRED MLS |
| — | Last price change | $239,900 | MRED MLS |
| 20 Feb, 2009 | Listed for sale | $249,900 | MRED MLS |
| 23 Dec, 2019 | Sold | $220,000 | MRED MLS |
| 28 Oct, 2019 | Under contract | $219,900 | MRED MLS |
| — | Last price change | $225,000 | MRED MLS |
| 11 Oct, 2019 | Listed for sale | $225,000 | MRED MLS |
Room Specifics
Total Bedrooms: 3
Bedrooms Above Ground: 3
Bedrooms Below Ground: 0
Dimensions: —
Floor Type: Hardwood
Dimensions: —
Floor Type: Hardwood
Full Bathrooms: 2
Bathroom Amenities: —
Bathroom in Basement: 1
Rooms: No additional rooms
Basement Description: Finished,Exterior Access
Other Specifics
| 2 | |
| Concrete Perimeter | |
| Concrete,Off Alley,Side Drive | |
| — | |
| Fenced Yard,Landscaped | |
| 40 X 124 | |
| — | |
| None | |
| Skylight(s), Hardwood Floors | |
| Range, Microwave, Dishwasher, Refrigerator, Washer, Dryer, Disposal, Stainless Steel Appliance(s) | |
| Not in DB | |
| Sidewalks, Street Lights, Street Paved | |
| — | |
| — | |
| — |
Tax History
| Year | Property Taxes |
|---|---|
| 2009 | $4,118 |
Contact Agent
Nearby Similar Homes
Nearby Sold Comparables
Contact Agent
Listing Provided By
Berkshire Hathaway HomeServices Biros Real Estate

